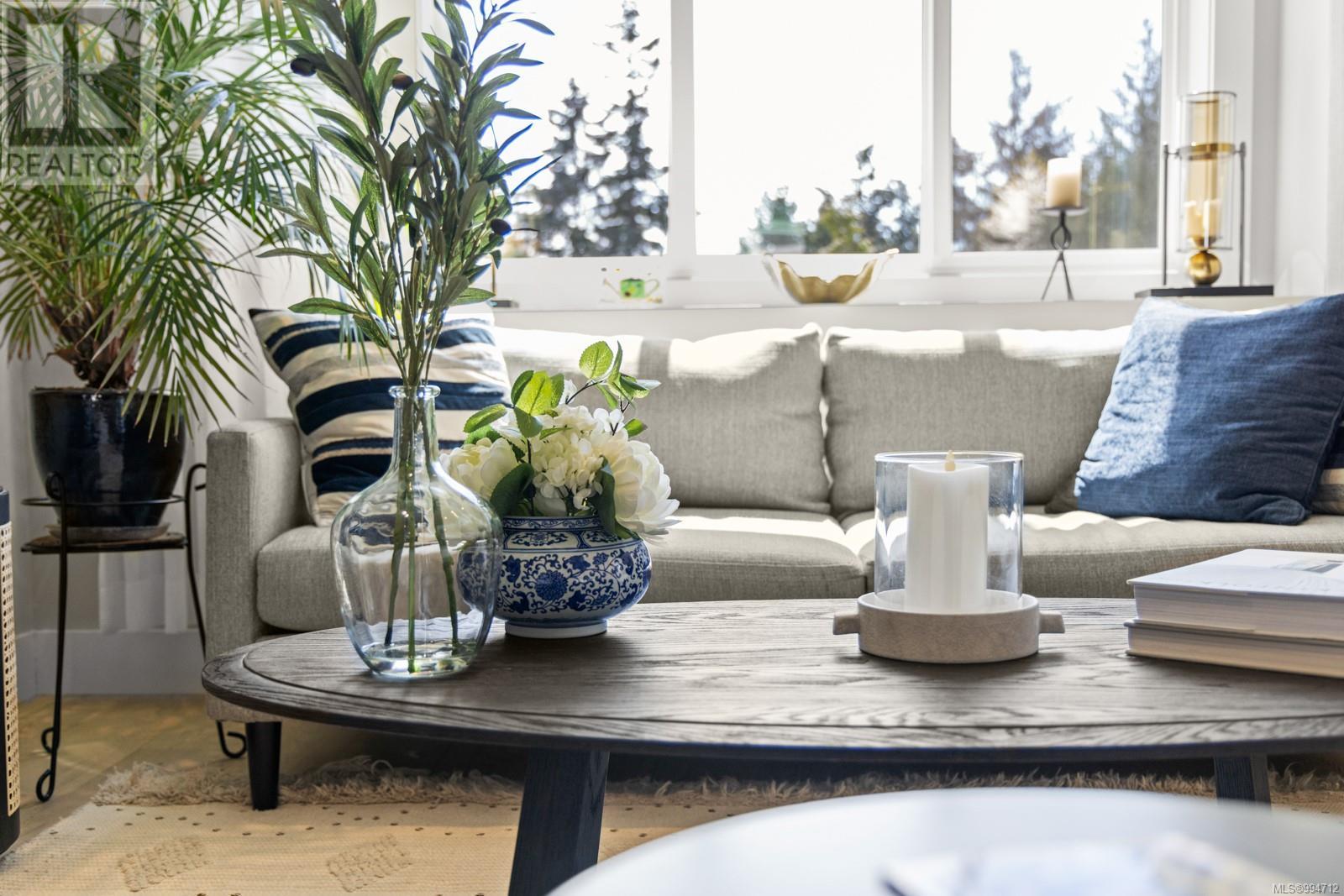13 10480 Resthaven Dr Sidney, British Columbia V8L 3H7
$1,119,000Maintenance,
$300 Monthly
Maintenance,
$300 MonthlySet at the quiet back of the complex with direct access to Melville Park, this 3-bed, 4-bath townhome offers privacy, green space, and excellent walkability. The layout includes two upper-level bedrooms with ensuites, plus a third bedroom and full bath downstairs—ideal for guests, teens, or a home office. The kitchen features quartz countertops, full-height cabinets, and a spacious island. Nine-foot ceilings and oversized windows create bright, welcoming spaces with tranquil park views. Enjoy year-round comfort with a ducted heat pump and wall unit for efficient heating and cooling on both main and upper floor. Outside, the fully-fenced patio includes sunny southern exposure and irrigation for your personal garden. Additional features include heated bathroom floors, full-size laundry, parking in the oversized EV-ready garage, and a powder room on the main. Walk to the local middle and high schools, oceanfront paths, the beach, and be in downtown Sidney in minutes. (id:29647)
Property Details
| MLS® Number | 994712 |
| Property Type | Single Family |
| Neigbourhood | Sidney North-East |
| Community Features | Pets Allowed, Family Oriented |
| Features | Park Setting, Southern Exposure, Other, Marine Oriented |
| Parking Space Total | 1 |
| Plan | Eps8039 |
| Structure | Patio(s) |
Building
| Bathroom Total | 4 |
| Bedrooms Total | 3 |
| Constructed Date | 2022 |
| Cooling Type | Air Conditioned |
| Fire Protection | Sprinkler System-fire |
| Fireplace Present | No |
| Heating Fuel | Other |
| Heating Type | Baseboard Heaters, Heat Pump |
| Size Interior | 1704 Sqft |
| Total Finished Area | 1425 Sqft |
| Type | Row / Townhouse |
Parking
| Garage |
Land
| Acreage | No |
| Size Irregular | 1718 |
| Size Total | 1718 Sqft |
| Size Total Text | 1718 Sqft |
| Zoning Type | Residential |
Rooms
| Level | Type | Length | Width | Dimensions |
|---|---|---|---|---|
| Second Level | Bedroom | 11'11 x 10'6 | ||
| Second Level | Bathroom | 4-Piece | ||
| Second Level | Ensuite | 3-Piece | ||
| Second Level | Laundry Room | 2'10 x 5'5 | ||
| Second Level | Primary Bedroom | 11'9 x 15'7 | ||
| Lower Level | Patio | 16 ft | 16 ft x Measurements not available | |
| Lower Level | Bedroom | 9'2 x 9'9 | ||
| Lower Level | Bathroom | 4-Piece | ||
| Main Level | Kitchen | 11'9 x 13'9 | ||
| Main Level | Dining Room | 11'11 x 11'2 | ||
| Main Level | Living Room | 13 ft | Measurements not available x 13 ft | |
| Main Level | Bathroom | 2-Piece |
https://www.realtor.ca/real-estate/28209196/13-10480-resthaven-dr-sidney-sidney-north-east

4440 Chatterton Way
Victoria, British Columbia V8X 5J2
(250) 744-3301
(800) 663-2121
(250) 744-3904
www.remax-camosun-victoria-bc.com/

4440 Chatterton Way
Victoria, British Columbia V8X 5J2
(250) 744-3301
(800) 663-2121
(250) 744-3904
www.remax-camosun-victoria-bc.com/
Interested?
Contact us for more information




































