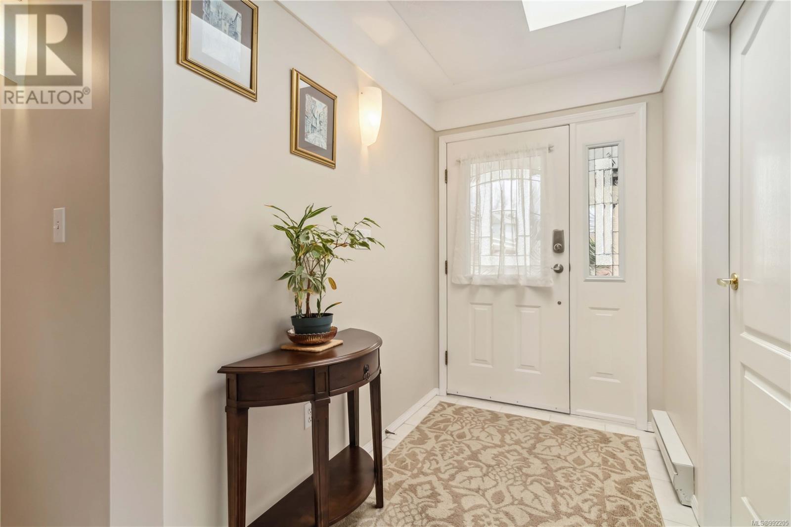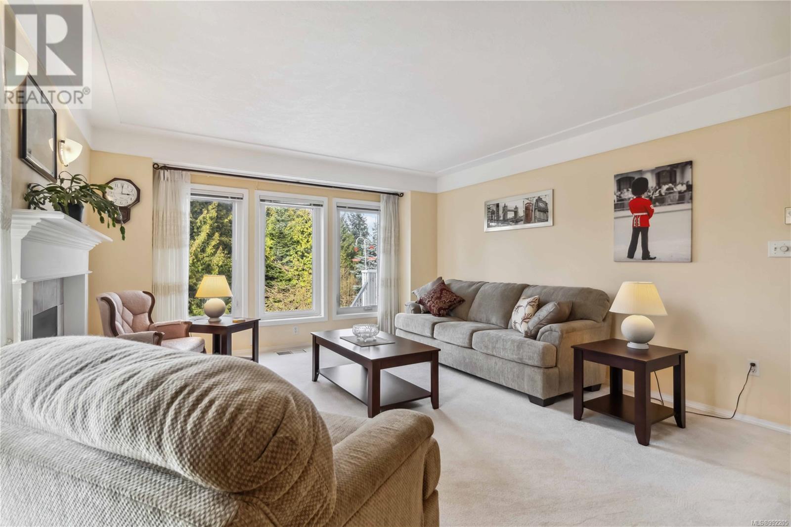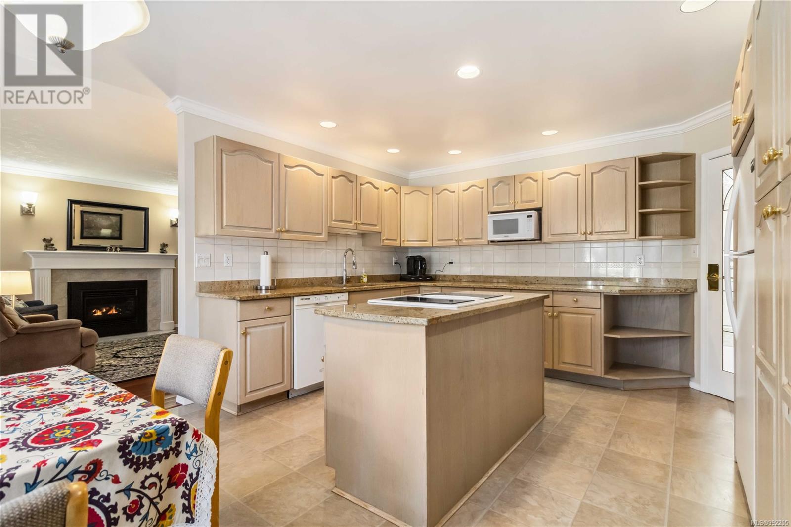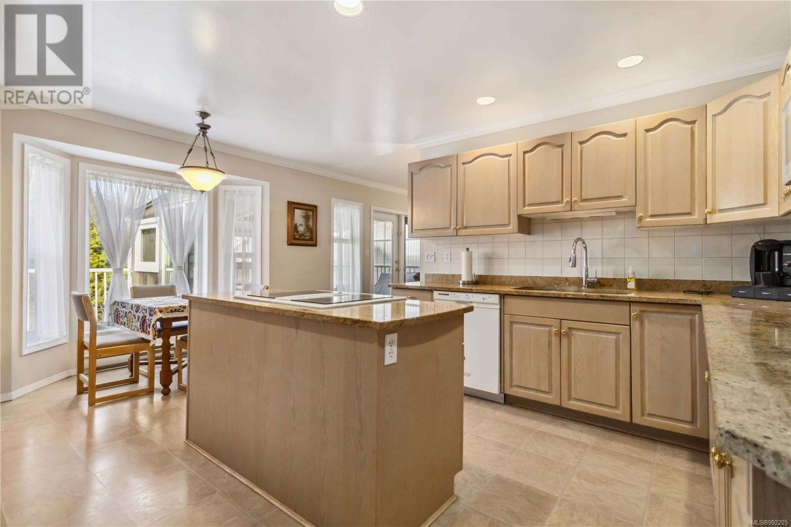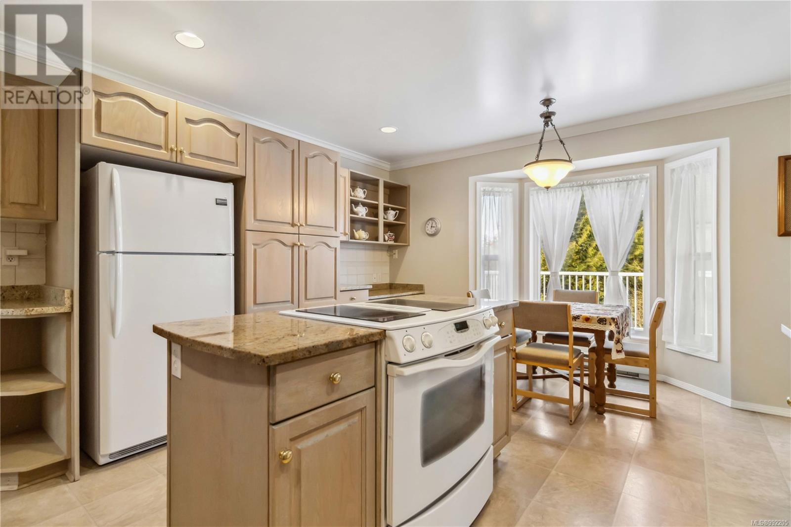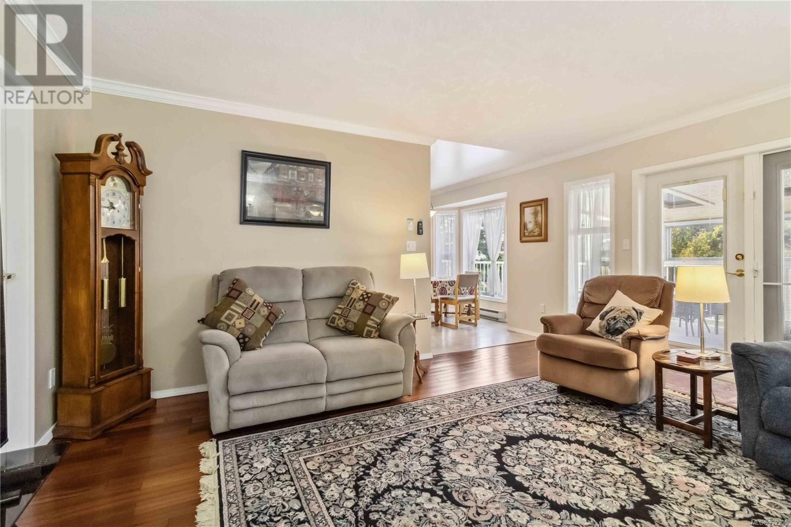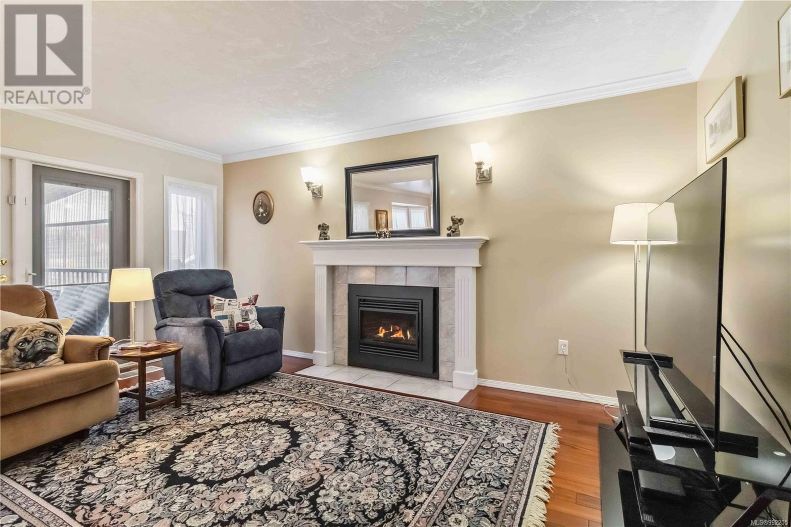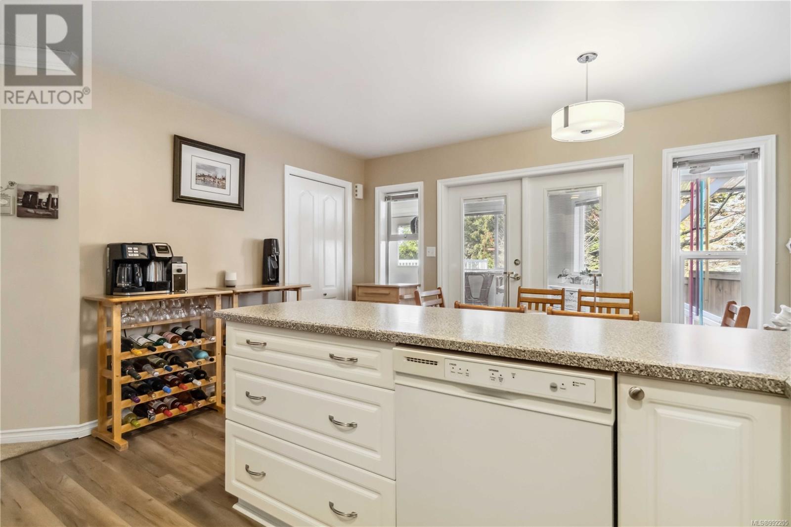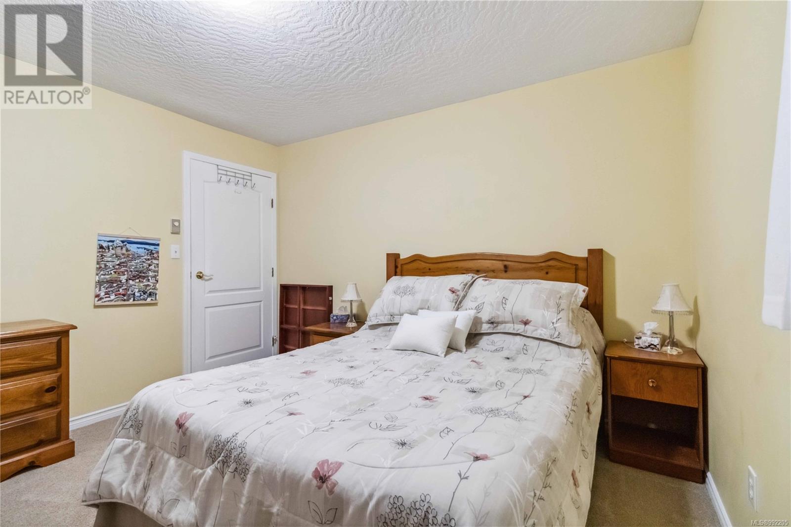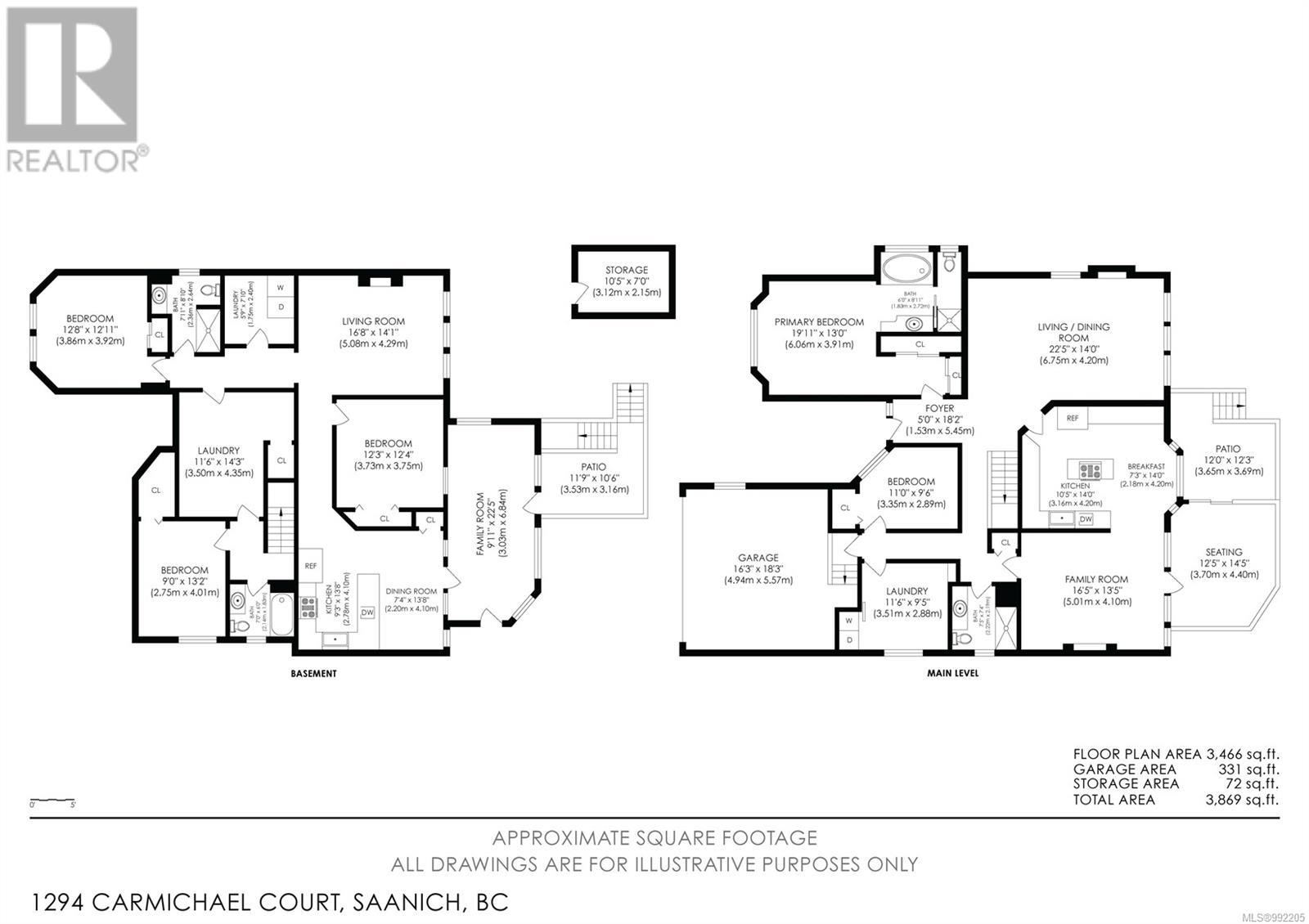1294 Carmichael Crt Saanich, British Columbia V8Z 7B9
$1,598,000
This beautiful, spacious family home in Strawberry Vale is a true gem. Offering 6 bedrooms & 4 baths & includes a large 2-3 bdrm suite, ideal for multi-generational living or as a mortgage helper. The main floor features 3 bdrms, 2 baths, a spacious living & dining area, & a gourmet kitchen w/granite countertops that opens to a cozy family room w/new gas fireplace, sitting room & a deck. The primary suite includes a 4-piece en-suite & air conditioning for added comfort. The lower level boasts 8-foot ceilings, a flexible 2-3 bedroom suite, kitchen opens up to covered sitting room and private deck. Ample storage with built-in shelves/cabinets in home, garage & laundry. Plenty of updates over the years including more recently: vinyl windows, new fireplaces, appliances, garage door, & a tank-less water heater. Storage galore w/a crawlspace, wine cellar & storage sheds. The property is meticulously maintained & is conveniently located near schools, parks, trails, Eagle Creek Village & more! (id:29647)
Property Details
| MLS® Number | 992205 |
| Property Type | Single Family |
| Neigbourhood | Strawberry Vale |
| Features | Cul-de-sac, Irregular Lot Size, Sloping, Other |
| Parking Space Total | 4 |
| Plan | Vip52146 |
| Structure | Shed, Patio(s) |
Building
| Bathroom Total | 4 |
| Bedrooms Total | 6 |
| Architectural Style | Westcoast |
| Constructed Date | 1991 |
| Cooling Type | Air Conditioned |
| Fireplace Present | Yes |
| Fireplace Total | 3 |
| Heating Fuel | Electric |
| Heating Type | Baseboard Heaters |
| Size Interior | 3869 Sqft |
| Total Finished Area | 3466 Sqft |
| Type | House |
Land
| Access Type | Road Access |
| Acreage | No |
| Size Irregular | 9342 |
| Size Total | 9342 Sqft |
| Size Total Text | 9342 Sqft |
| Zoning Description | Sfd |
| Zoning Type | Residential |
Rooms
| Level | Type | Length | Width | Dimensions |
|---|---|---|---|---|
| Lower Level | Patio | 12' x 11' | ||
| Lower Level | Laundry Room | 8' x 6' | ||
| Lower Level | Dining Room | 14' x 7' | ||
| Lower Level | Family Room | 22' x 7' | ||
| Lower Level | Bathroom | 3-Piece | ||
| Lower Level | Pantry | 14' x 12' | ||
| Lower Level | Living Room | 17' x 14' | ||
| Lower Level | Bedroom | 13' x 9' | ||
| Lower Level | Bedroom | 12' x 12' | ||
| Lower Level | Bathroom | 4-Piece | ||
| Lower Level | Primary Bedroom | 13' x 13' | ||
| Lower Level | Kitchen | 14' x 9' | ||
| Lower Level | Living Room | 17' x 14' | ||
| Main Level | Sitting Room | 14' x 12' | ||
| Main Level | Eating Area | 14' x 7' | ||
| Main Level | Bathroom | 4-Piece | ||
| Main Level | Family Room | 16' x 13' | ||
| Main Level | Bedroom | 12' x 9' | ||
| Main Level | Bedroom | 11' x 9' | ||
| Main Level | Ensuite | 4-Piece | ||
| Main Level | Primary Bedroom | 20' x 13' | ||
| Main Level | Kitchen | 14' x 10' | ||
| Main Level | Living Room/dining Room | 22' x 14' | ||
| Main Level | Entrance | 18' x 5' | ||
| Other | Storage | 10' x 7' | ||
| Other | Other | 10' x 9' |
https://www.realtor.ca/real-estate/28041259/1294-carmichael-crt-saanich-strawberry-vale

202-505 Hamilton St
Vancouver, British Columbia V6B 2R1
(250) 220-8600
(250) 388-7382
www.onepercentrealty.com/
Interested?
Contact us for more information







