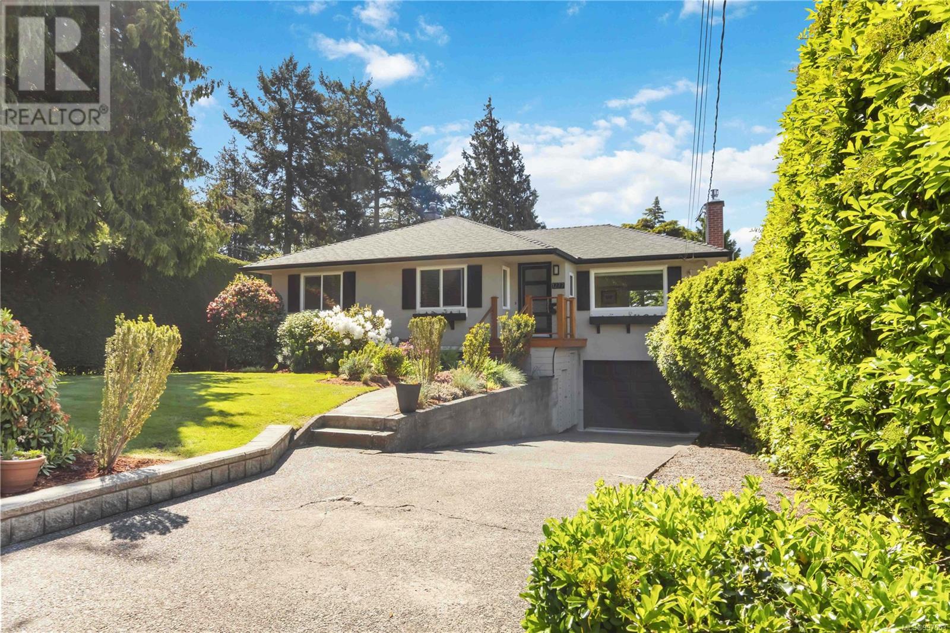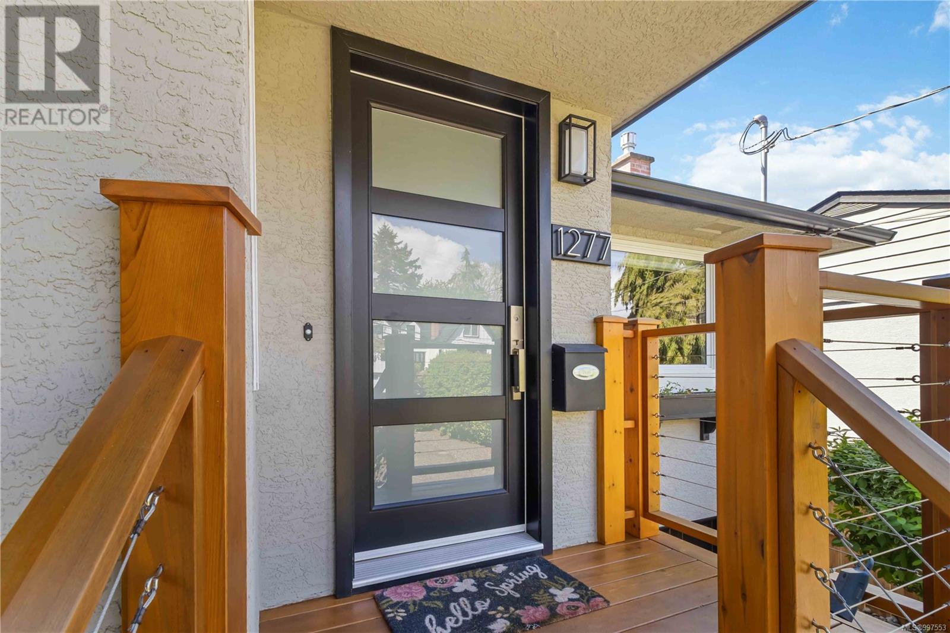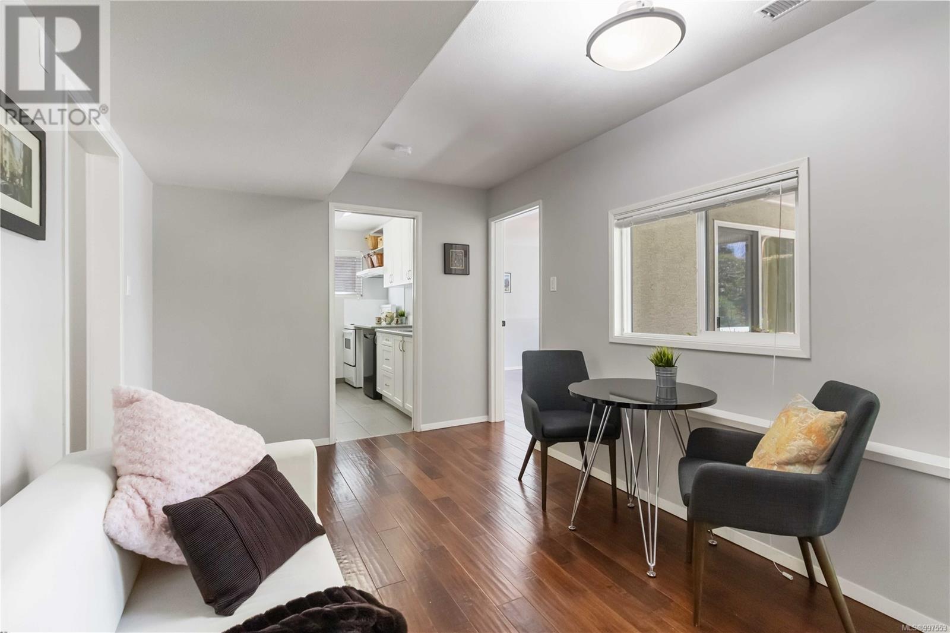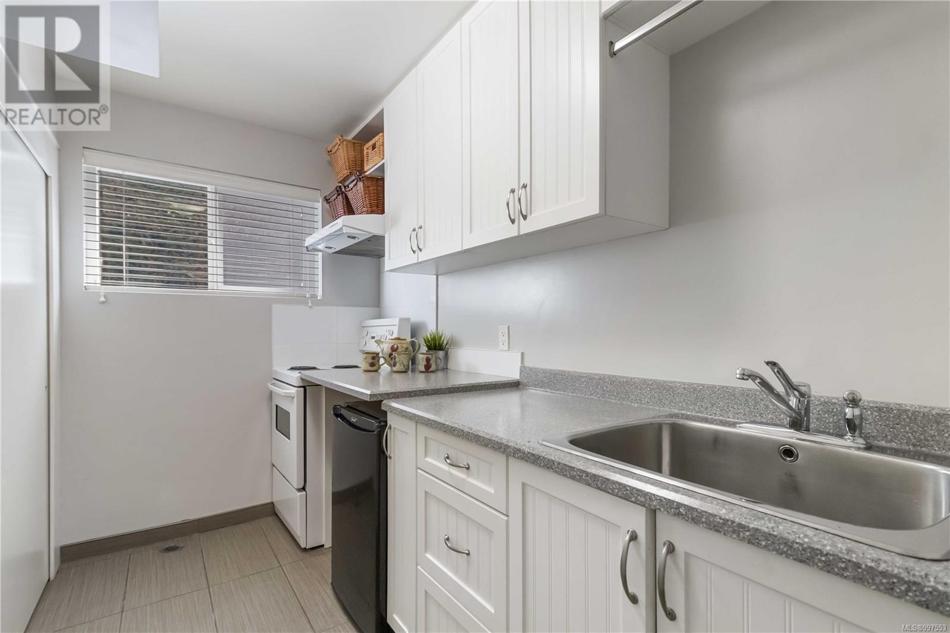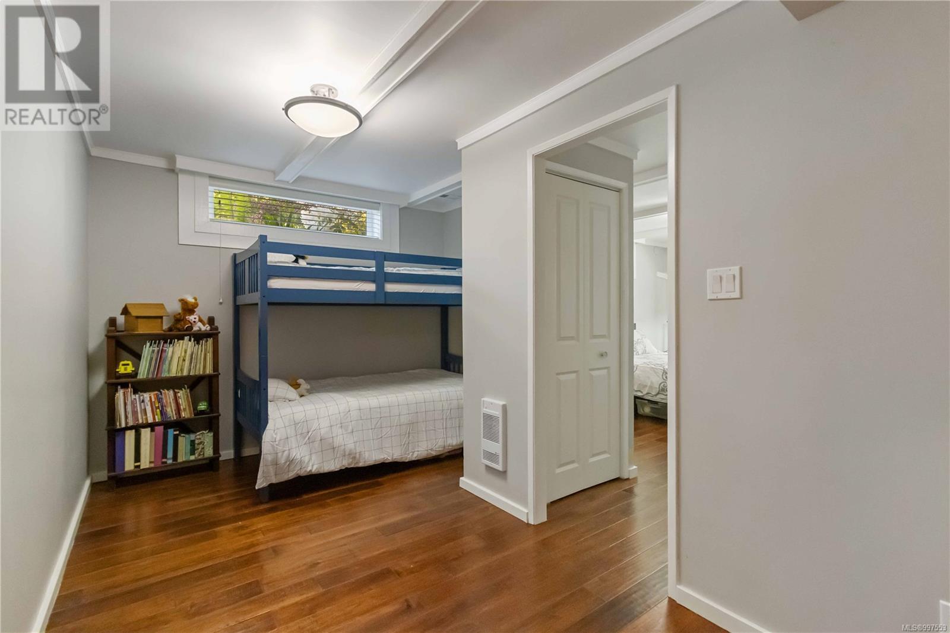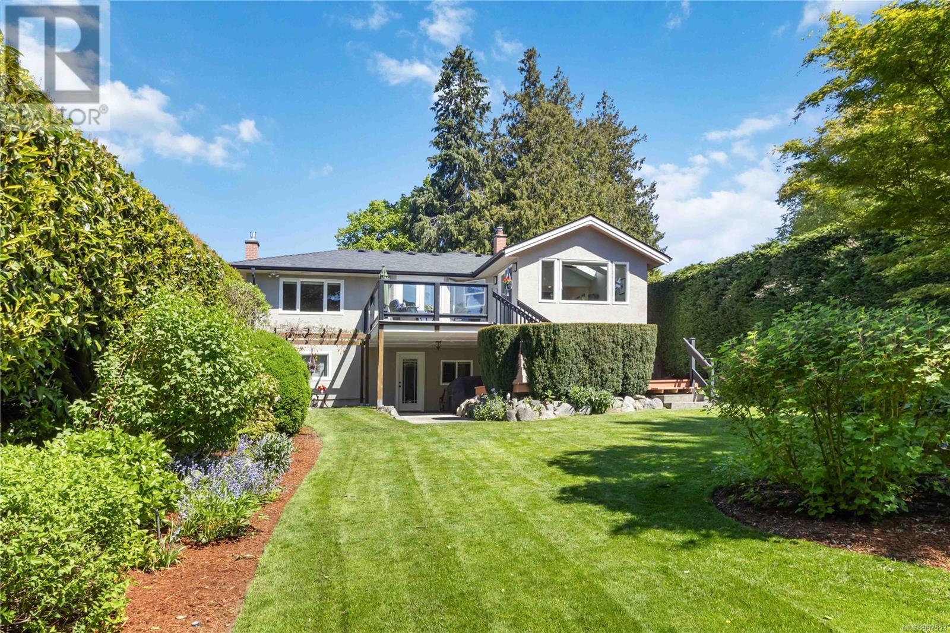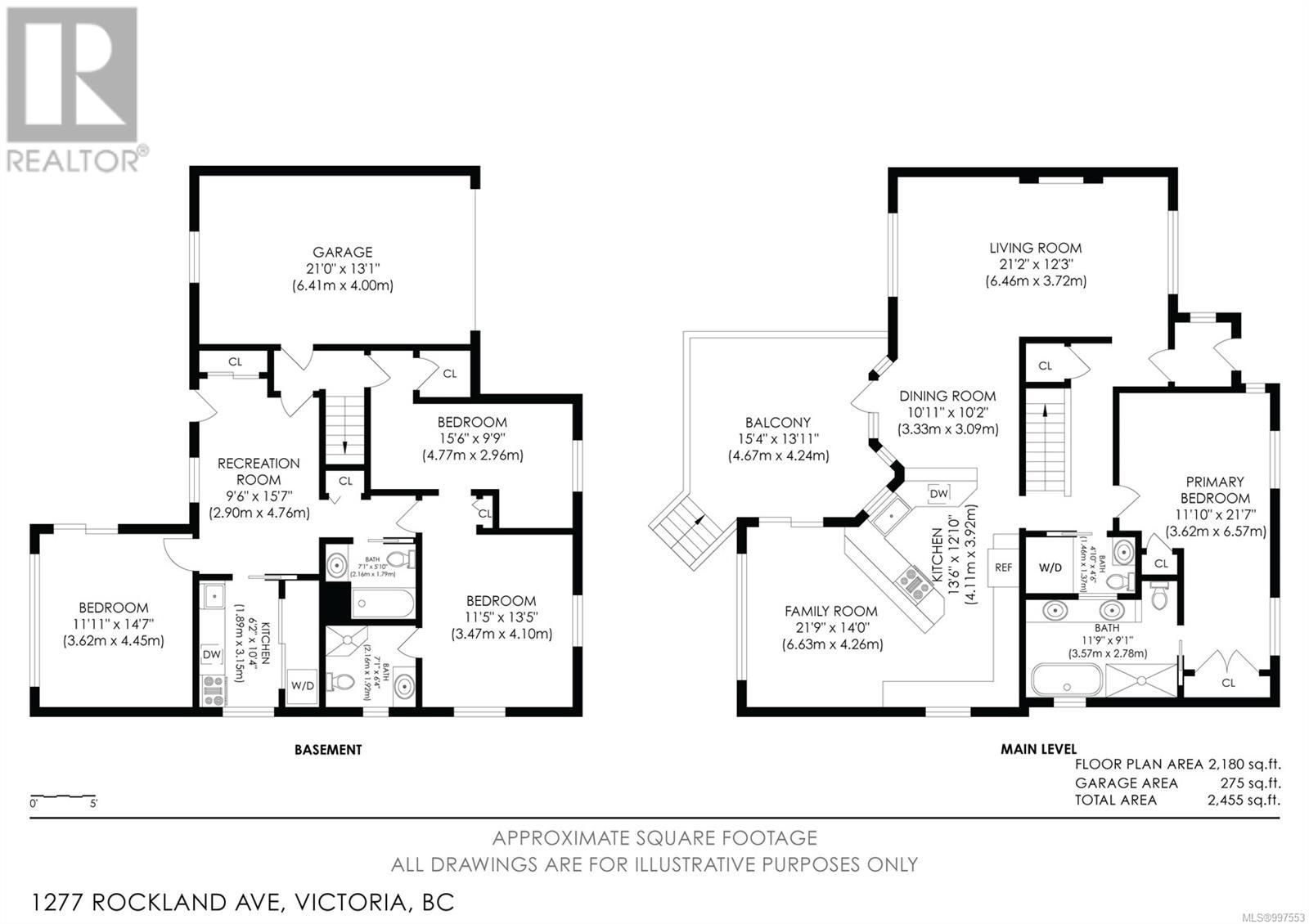1277 Rockland Ave Victoria, British Columbia V8V 3J3
$1,799,000
Beautifully appointed & updated character home in prestigious Rockland. Set on a private, fully fenced 9600 sq ft lot, this 4 bed, 4 bath home blends timeless charm w/modern upgrades. The beautifully manicured yard offers multiple outdoor seating areas, ideal for relaxing or entertaining. Inside, refinished oak floors, a bright living rm w/new gas fireplace, a dining area w/access to a sunny deck. The chef inspired kitchen w/a farmhouse sink, quartz counters, gas range, newer appliances, expansive cabinetry, open to a family rm w/vaulted, sky-lit ceilings & a southwest-facing deck w/mountain view. A spacious primary bdrm w/new 4-pc ensuite, 2-pc bath & laundry complete the main. The lower level offers 2 bdrms, a 3 pc bath & a 1-bdrm suite w/laundry & covered patio. Features incl:vinyl windows, upgraded drains, 200-amp service, sprinkler system, fir doors, new front door & porch, heat pump/AC & more! Walk to Dallas Rd Waterfront, Government House & minutes to Cook St Village & downtown! (id:29647)
Property Details
| MLS® Number | 997553 |
| Property Type | Single Family |
| Neigbourhood | Rockland |
| Features | Central Location, Park Setting, Other, Rectangular |
| Parking Space Total | 1 |
| Plan | Vip10932 |
| Structure | Shed, Patio(s) |
| View Type | Mountain View |
Building
| Bathroom Total | 4 |
| Bedrooms Total | 4 |
| Architectural Style | Character, Westcoast |
| Constructed Date | 1964 |
| Cooling Type | Air Conditioned |
| Fireplace Present | Yes |
| Fireplace Total | 1 |
| Heating Fuel | Electric, Natural Gas |
| Heating Type | Heat Pump |
| Size Interior | 2563 Sqft |
| Total Finished Area | 2288 Sqft |
| Type | House |
Land
| Access Type | Road Access |
| Acreage | No |
| Size Irregular | 9594 |
| Size Total | 9594 Sqft |
| Size Total Text | 9594 Sqft |
| Zoning Type | Residential |
Rooms
| Level | Type | Length | Width | Dimensions |
|---|---|---|---|---|
| Lower Level | Bathroom | 7' x 6' | ||
| Lower Level | Bedroom | 12' x 15' | ||
| Lower Level | Bedroom | 15' x 10' | ||
| Lower Level | Bedroom | 13' x 11' | ||
| Lower Level | Bathroom | 7' x 6' | ||
| Lower Level | Patio | 15' x 9' | ||
| Lower Level | Patio | 13' x 12' | ||
| Lower Level | Recreation Room | 16' x 9' | ||
| Main Level | Ensuite | 12' x 9' | ||
| Main Level | Family Room | 14' x 22' | ||
| Main Level | Bathroom | 5' x 4' | ||
| Main Level | Primary Bedroom | 22' x 12' | ||
| Main Level | Kitchen | 14' x 13' | ||
| Main Level | Dining Room | 10' x 11' | ||
| Main Level | Living Room | 21' x 12' |
https://www.realtor.ca/real-estate/28267328/1277-rockland-ave-victoria-rockland

202-505 Hamilton St
Vancouver, British Columbia V6B 2R1
(250) 220-8600
(250) 388-7382
www.onepercentrealty.com/
Interested?
Contact us for more information







