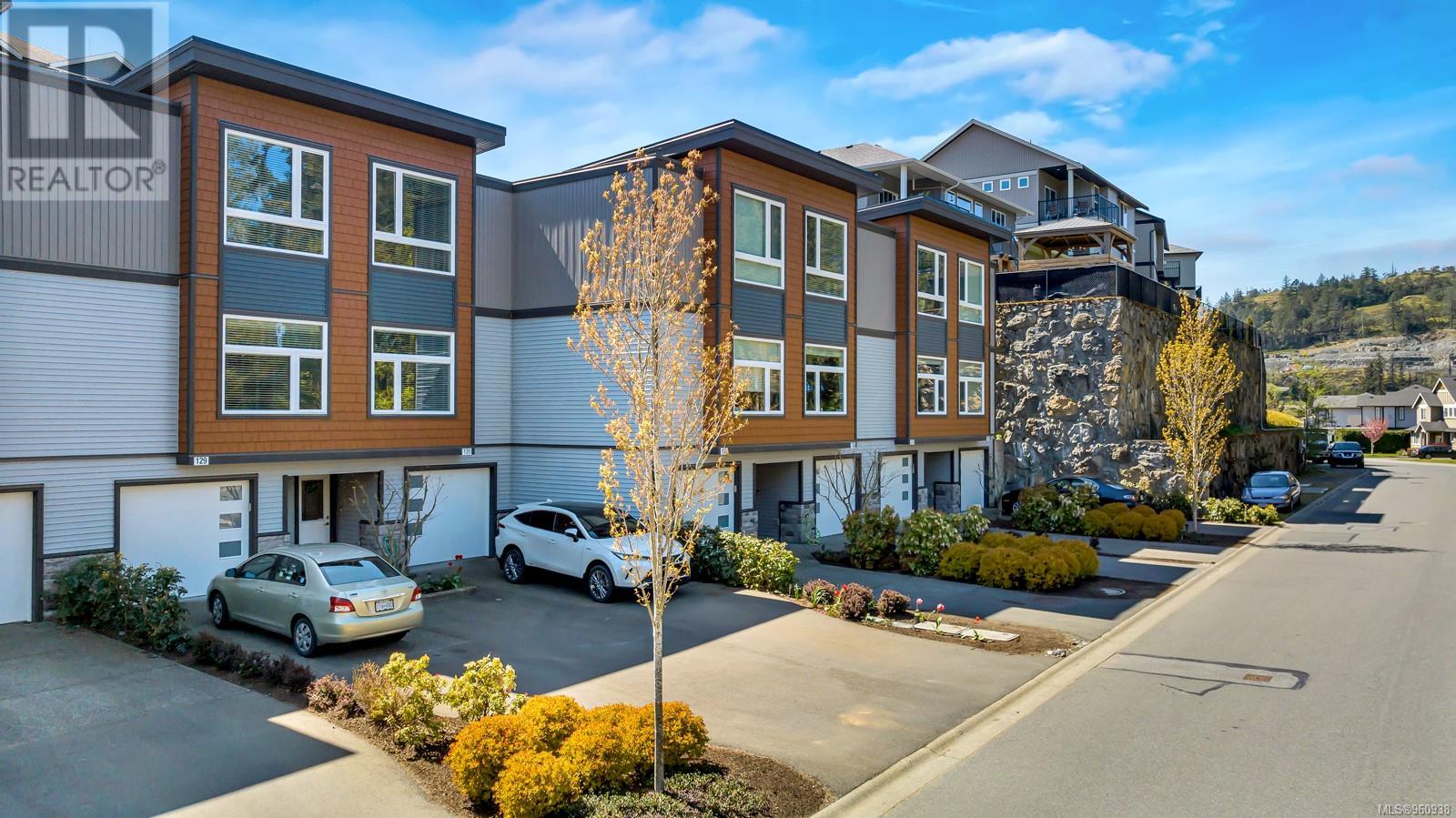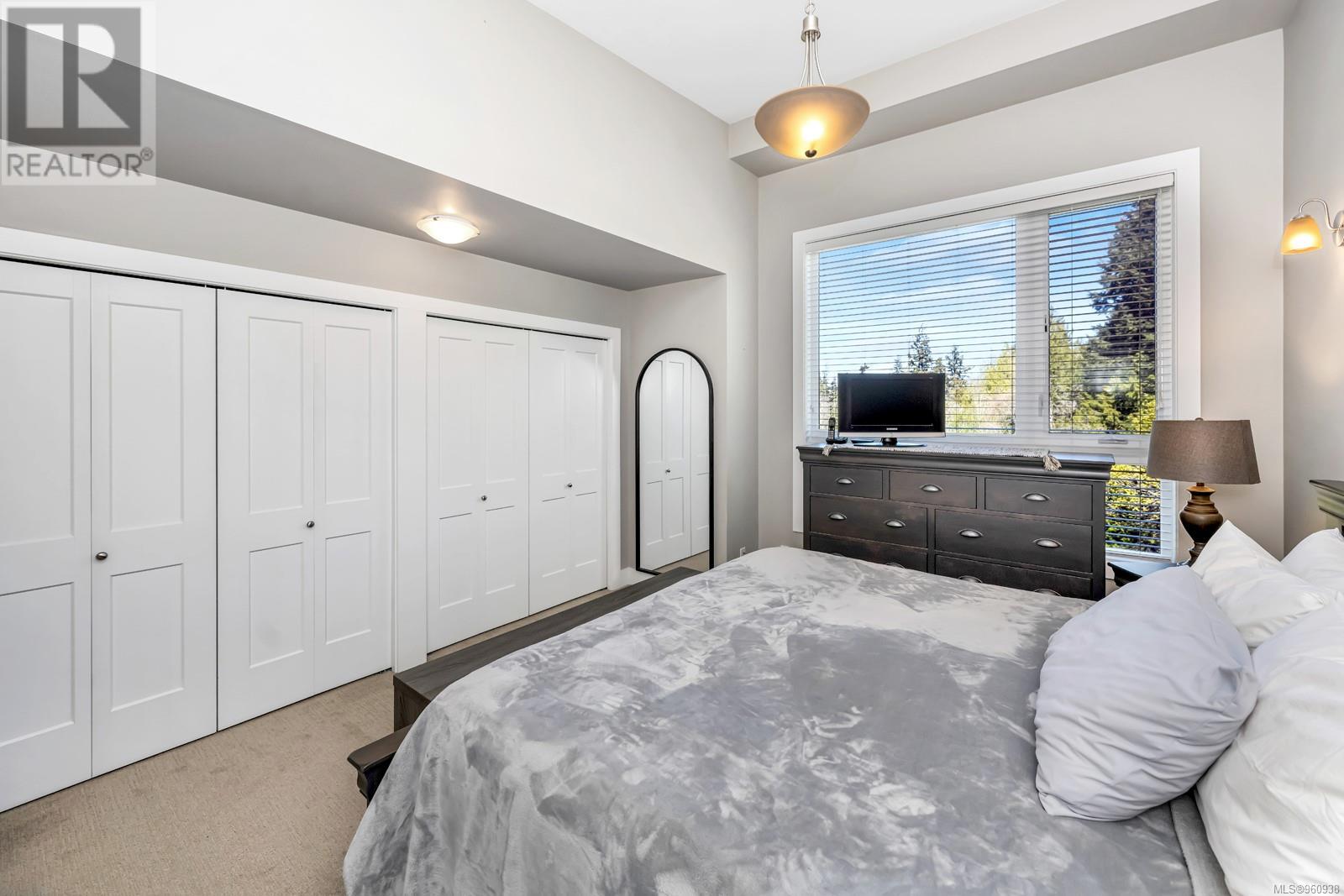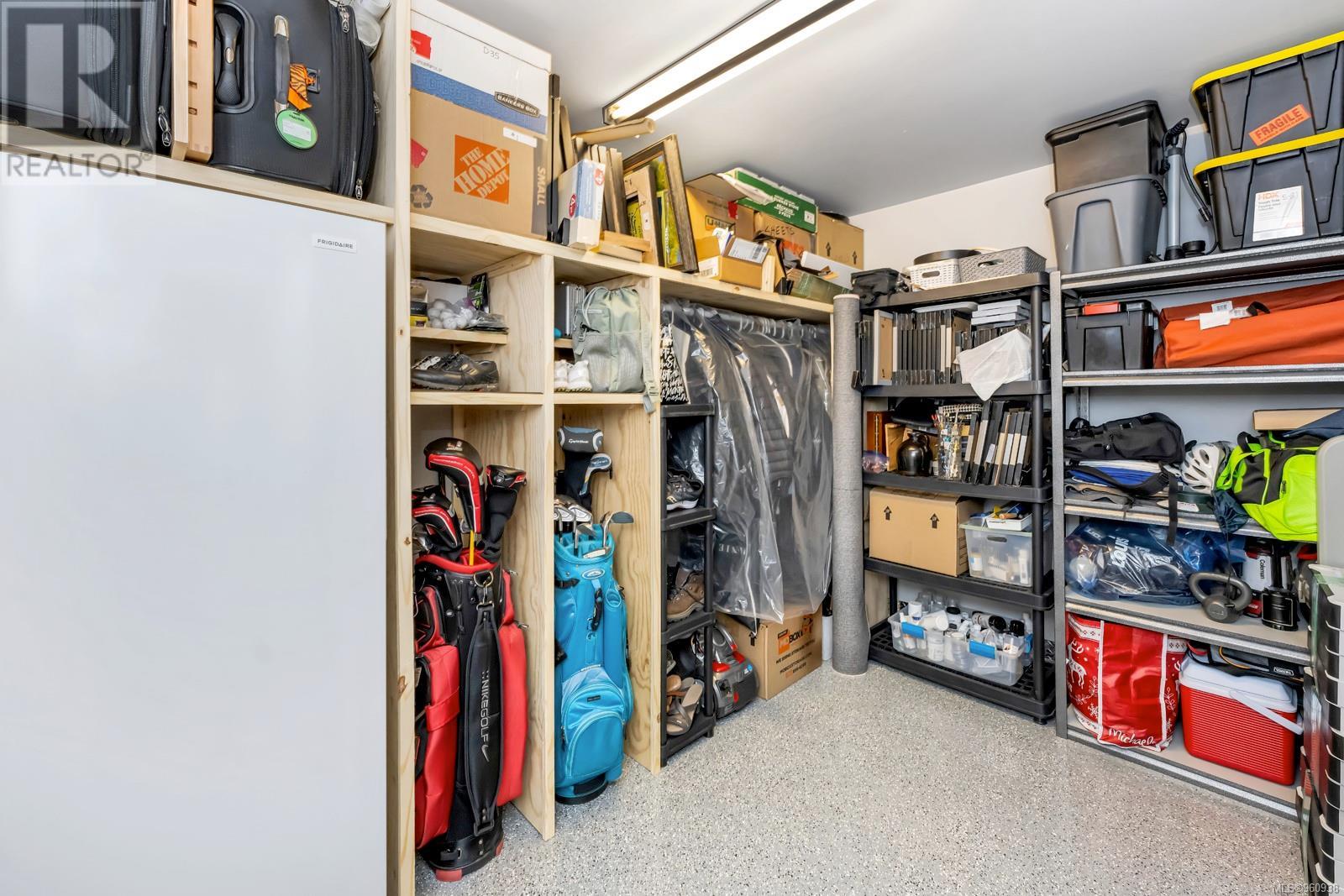127 933 Wild Ridge Way Langford, British Columbia V9C 0H1
$724,900Maintenance,
$204 Monthly
Maintenance,
$204 MonthlyEVEN BETTER THAN NEW! Unobstructed views of beautiful Willing Pond Park from both living room & primary bedroom. 9' ceilings & over-sized windows create sun-filled space which is modern & stylish with quartz counters, fresh paint & living space that flows effortlessly through patio doors to private South facing deck. Gas connect makes BBQing easy. Both bedrooms have full ensuite bathrooms. Primary has high vaulted ceilings & wall of closet space. Flexible garage space: dble tandem with recently installed epoxy floor & modular walls creating a den, additional storage & single garage. Wild Ridge Way is a quiet no through street bordered by the green space of Olympic View Golf Course, close to the Galloping Goose, Dog Park & many walking trails. Plenty of room to load up your RV on this driveway. Extremely quiet yet only a few short minutes to Langford City centre. Ductless Heat Pump, Central Vac & balance of 10 Year Home Warranty. Washer, Dryer, Dishwasher & Micro range hood new 2023. (id:29647)
Property Details
| MLS® Number | 960938 |
| Property Type | Single Family |
| Neigbourhood | Happy Valley |
| Community Features | Pets Allowed With Restrictions, Family Oriented |
| Features | Cul-de-sac, Private Setting, Rectangular |
| Parking Space Total | 3 |
| Plan | Eps4593 |
Building
| Bathroom Total | 3 |
| Bedrooms Total | 2 |
| Architectural Style | Contemporary |
| Constructed Date | 2018 |
| Cooling Type | Air Conditioned |
| Fireplace Present | Yes |
| Fireplace Total | 1 |
| Heating Fuel | Electric, Natural Gas |
| Heating Type | Baseboard Heaters, Heat Pump |
| Size Interior | 1697 Sqft |
| Total Finished Area | 1269 Sqft |
| Type | Row / Townhouse |
Parking
| Attached Garage |
Land
| Acreage | No |
| Size Irregular | 1695 |
| Size Total | 1695 Sqft |
| Size Total Text | 1695 Sqft |
| Zoning Type | Residential |
Rooms
| Level | Type | Length | Width | Dimensions |
|---|---|---|---|---|
| Second Level | Laundry Room | 3' x 7' | ||
| Second Level | Ensuite | 4-Piece | ||
| Second Level | Bedroom | 9' x 13' | ||
| Second Level | Ensuite | 3-Piece | ||
| Second Level | Primary Bedroom | 13' x 13' | ||
| Lower Level | Storage | 10' x 11' | ||
| Lower Level | Den | 10' x 11' | ||
| Lower Level | Entrance | 4' x 6' | ||
| Main Level | Bathroom | 2-Piece | ||
| Main Level | Living Room | 12' x 15' | ||
| Main Level | Dining Room | 11' x 14' | ||
| Main Level | Kitchen | 11' x 12' |
https://www.realtor.ca/real-estate/26779220/127-933-wild-ridge-way-langford-happy-valley

110 - 4460 Chatterton Way
Victoria, British Columbia V8X 5J2
(250) 477-5353
(800) 461-5353
(250) 477-3328
www.rlpvictoria.com/
Interested?
Contact us for more information

























