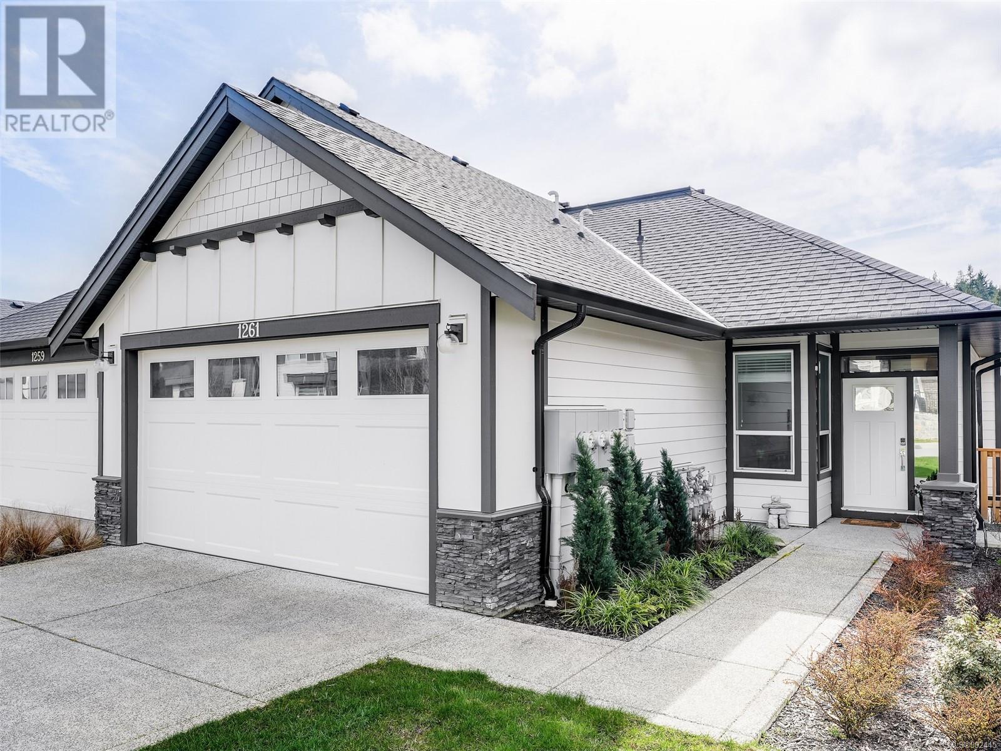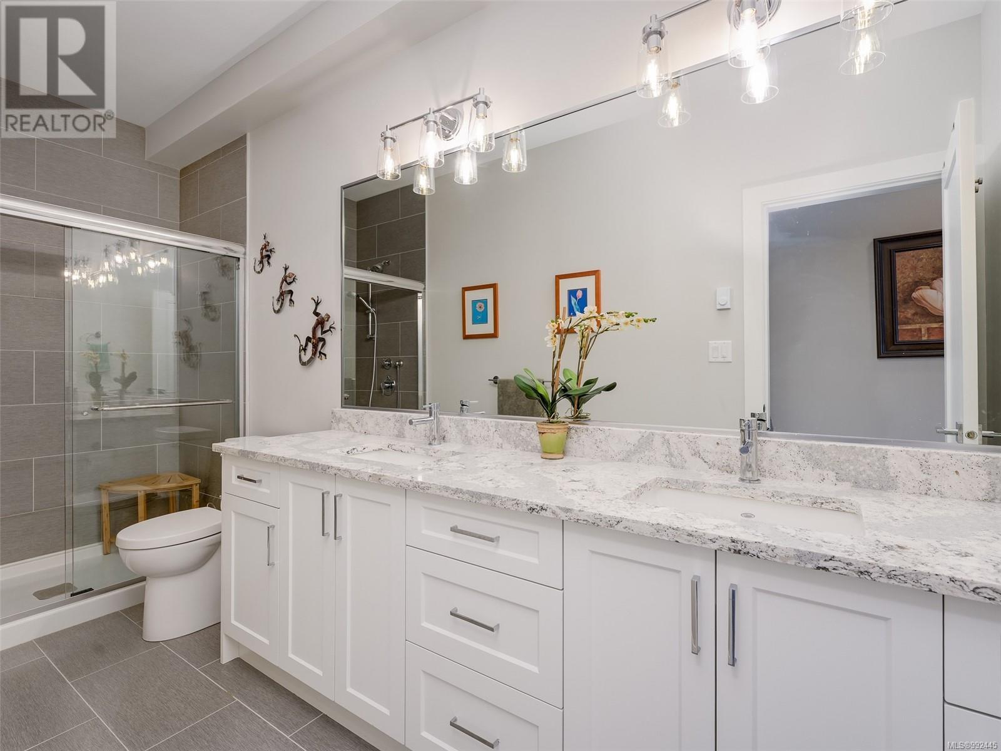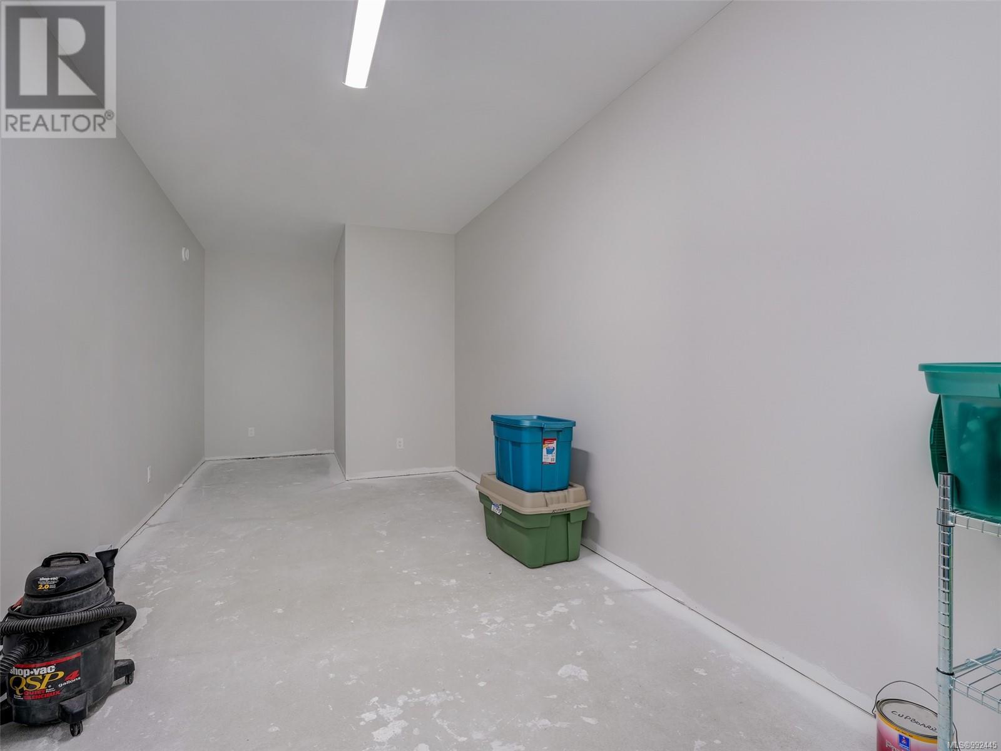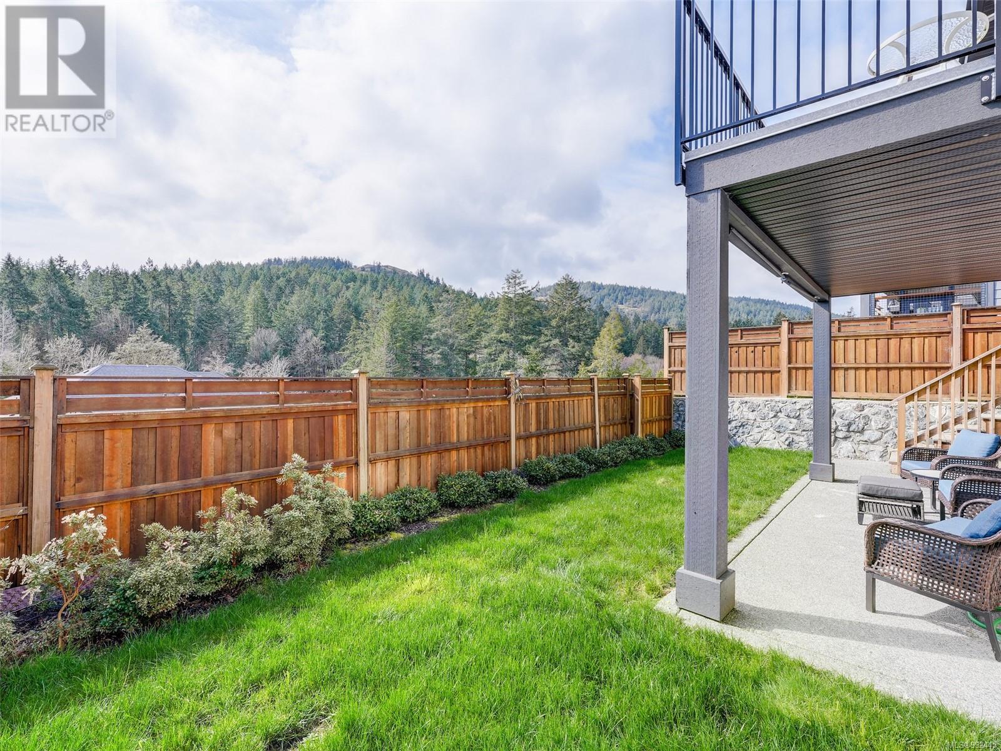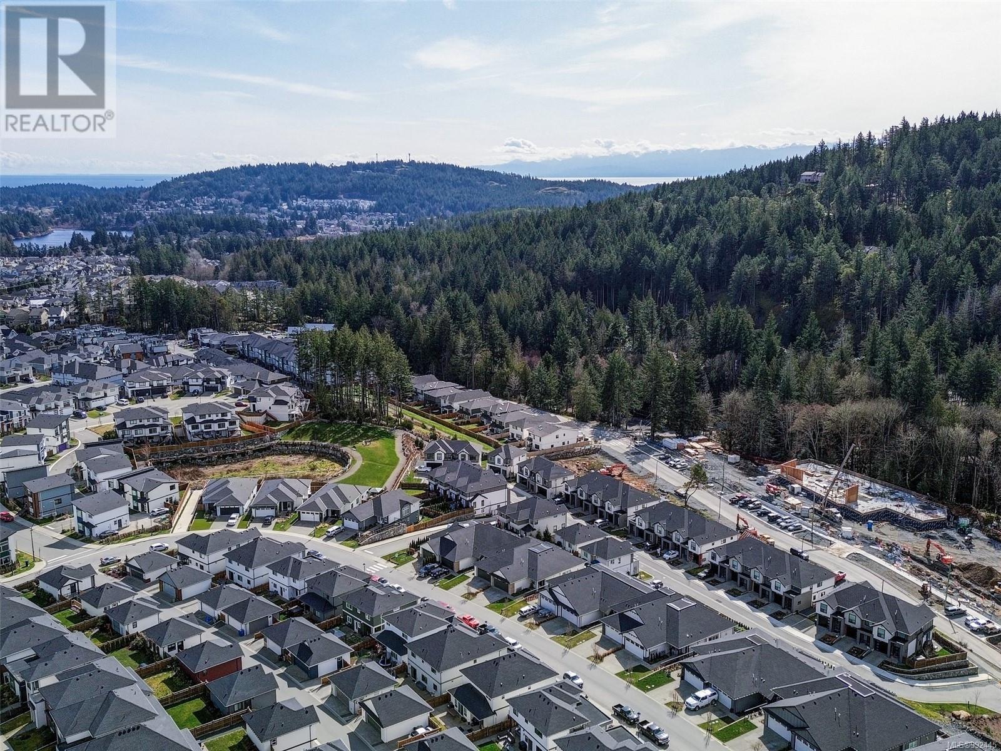1261 Centauri Dr Langford, British Columbia V9B 3R6
$1,099,000Maintenance,
$244 Monthly
Maintenance,
$244 MonthlyStunning end unit with peaceful views of Mount Wells Regional Park, a fantastic layout with a perfect work from home office/guest bedroom, generous primary suite with upgraded ensuite and everything you need on the main floor, including a 2 car garage, plus the bonus of 2 additional bedrooms, family room, another full bath and TONS of storage space downstairs. Extra west facing windows provide loads of natural light and there's plenty of space to entertain in the open concept living area. The south facing deck is ample for morning coffee and has a gas hook up for summer BBQ’s. Downstairs, access to the patio and yard extends your living space and is great for the fur babies. Westhills offers plenty of walking trails, Jordie Lunn Bike Park, 2 kids play parks, Pexsisen Elementary and Centre Mountain Lellum Middle Schools all just around the corner. Nearby Mount Wells Regional Park, Langford Lake, YMCA, and all the amenities the Westshore offers at your doorstep! (id:29647)
Property Details
| MLS® Number | 992445 |
| Property Type | Single Family |
| Neigbourhood | Westhills |
| Community Features | Pets Allowed, Family Oriented |
| Features | Central Location, Curb & Gutter, Southern Exposure, Other |
| Parking Space Total | 4 |
| Plan | Eps7644 |
| Structure | Patio(s) |
| View Type | Mountain View |
Building
| Bathroom Total | 3 |
| Bedrooms Total | 4 |
| Constructed Date | 2021 |
| Cooling Type | None |
| Fireplace Present | Yes |
| Fireplace Total | 1 |
| Heating Fuel | Natural Gas |
| Heating Type | Baseboard Heaters |
| Size Interior | 3101 Sqft |
| Total Finished Area | 2386 Sqft |
| Type | Row / Townhouse |
Land
| Acreage | No |
| Size Irregular | 4411 |
| Size Total | 4411 Sqft |
| Size Total Text | 4411 Sqft |
| Zoning Type | Residential |
Rooms
| Level | Type | Length | Width | Dimensions |
|---|---|---|---|---|
| Lower Level | Patio | 25'7 x 7'5 | ||
| Lower Level | Storage | 28'11 x 9'2 | ||
| Lower Level | Storage | 8'9 x 7'9 | ||
| Lower Level | Media | 17'3 x 16'4 | ||
| Lower Level | Bedroom | 14'0 x 10'6 | ||
| Lower Level | Bathroom | 8'9 x 7'7 | ||
| Lower Level | Bedroom | 13'7 x 12'5 | ||
| Main Level | Balcony | 17'5 x 7'1 | ||
| Main Level | Laundry Room | 6'6 x 5'5 | ||
| Main Level | Bathroom | 9'1 x 4'11 | ||
| Main Level | Ensuite | 13'10 x 4'11 | ||
| Main Level | Primary Bedroom | 14'7 x 12'5 | ||
| Main Level | Living Room | 16'5 x 12'1 | ||
| Main Level | Dining Room | 12'2 x 10'9 | ||
| Main Level | Kitchen | 12'2 x 10'2 | ||
| Main Level | Bedroom | 10'11 x 9'11 | ||
| Main Level | Entrance | 5'11 x 5'5 |
https://www.realtor.ca/real-estate/28047651/1261-centauri-dr-langford-westhills

117-2854 Peatt Rd.
Victoria, British Columbia V9B 0W3
(250) 474-4800
(250) 474-7733
www.rlpvictoria.com/
Interested?
Contact us for more information


