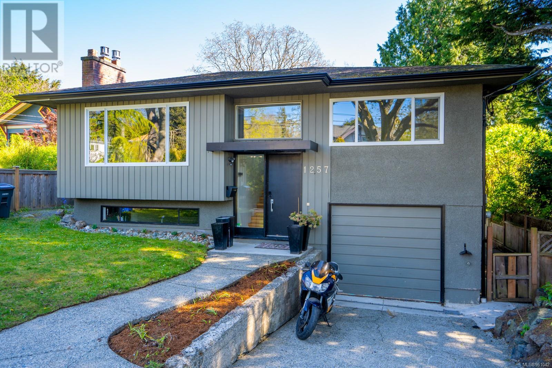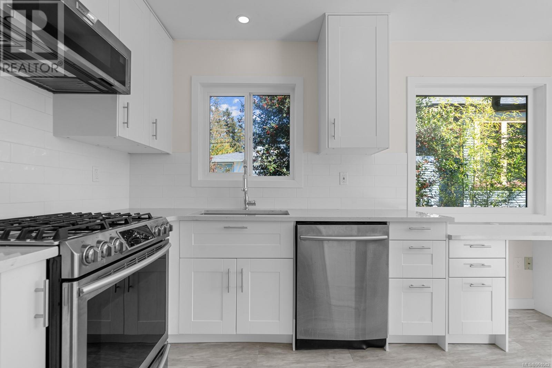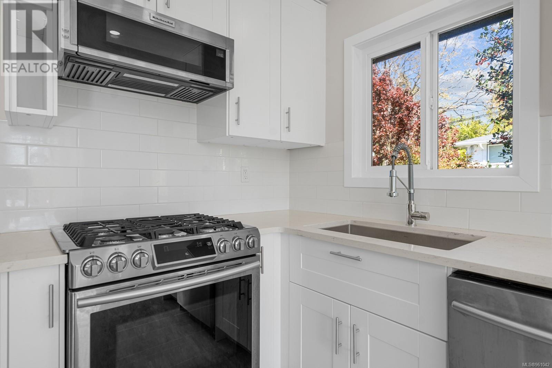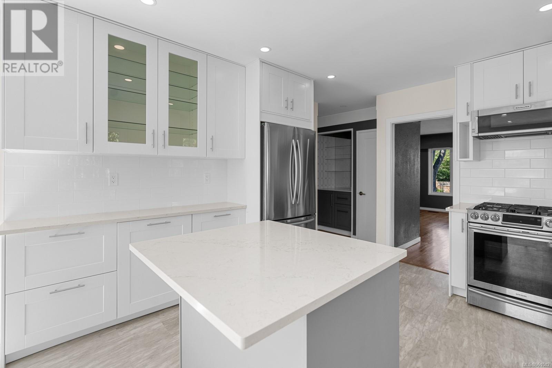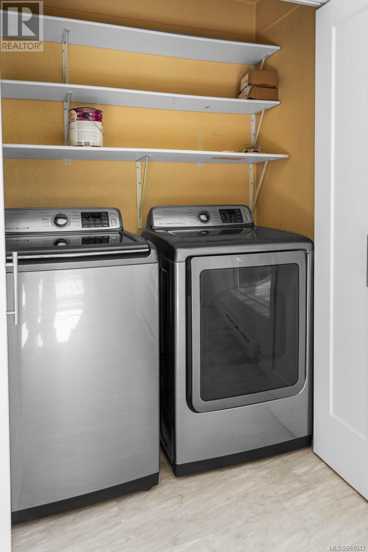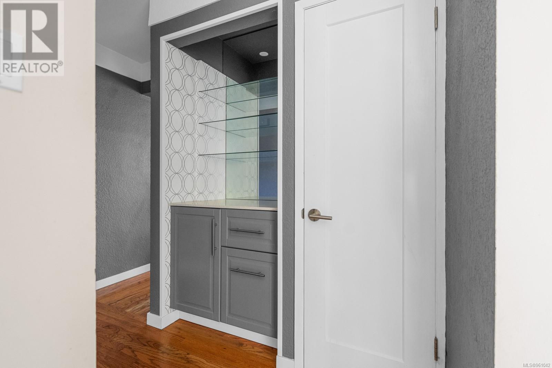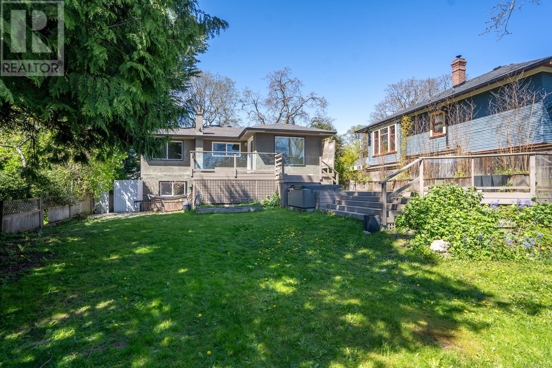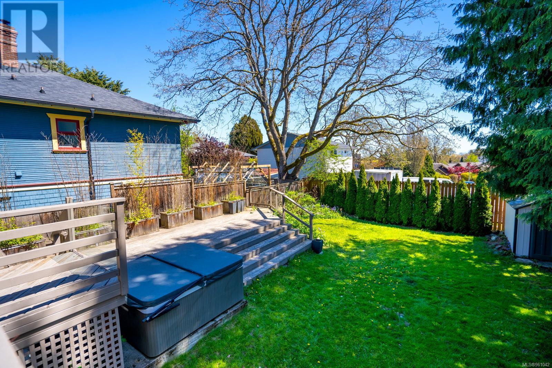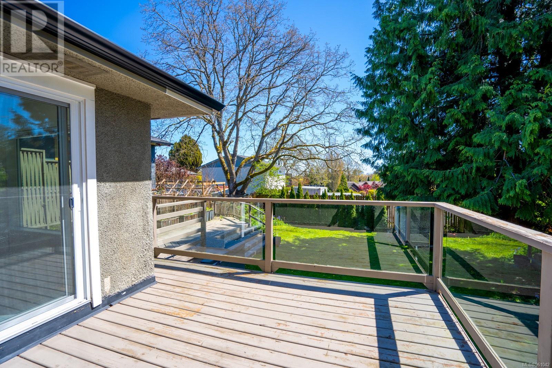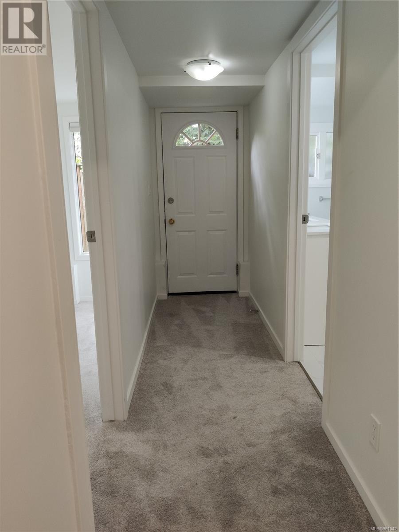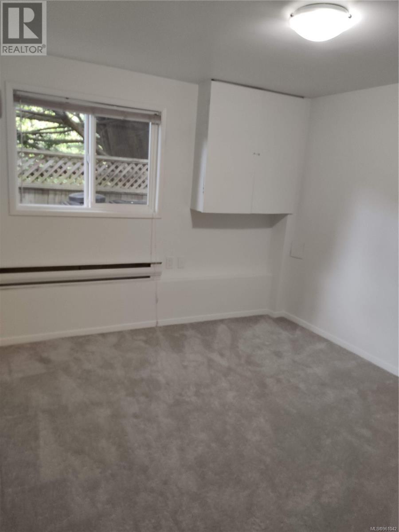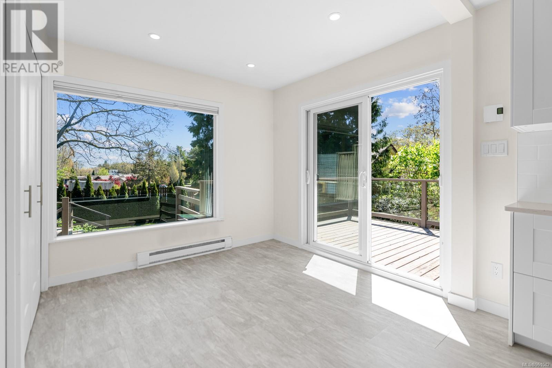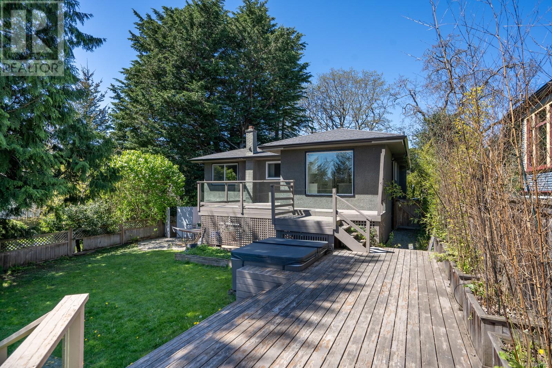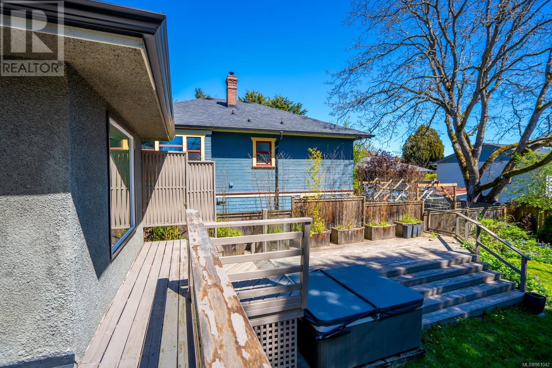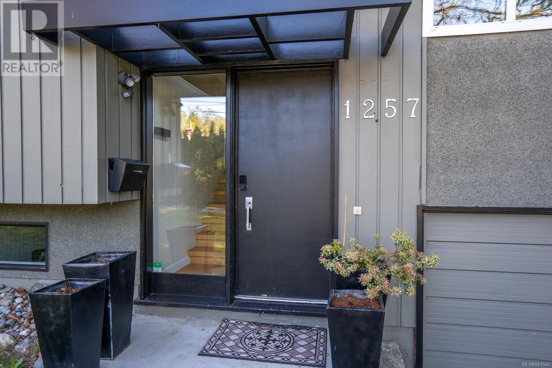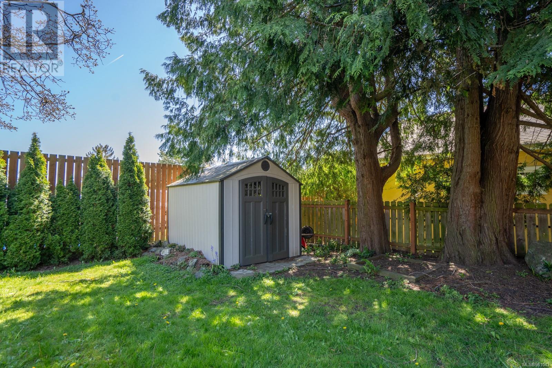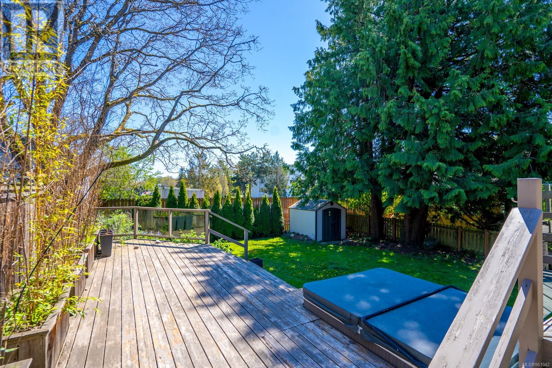1257 Oakmount Rd Saanich, British Columbia V8P 1M1
$1,249,000
OPEN HOUSE SAT & SUN, 1-3pm. Located in the Maplewood neighborhood of Saanich, 1257 Oakmount Road is a beautifully updated 1960s home that combines timeless charm with modern conveniences. This spacious property features over 2,200 sqft of living space, including a main house with three bedrooms, formal living and dining areas with oak floors and a gas fireplace, and a stylish kitchen with Quartz counters and a gas range. The lower level hosts a 1,000 sqft two-bedroom suite with a separate entrance, gas fireplace, and laundry, offering flexibility as an in-law suite or a self-contained rental unit. The home sits on a 6,000 sqft lot with mature landscaping, multiple decks, a cozy patio with a hot tub, Irrigation System, and a fully fenced backyard, ideal for family fun and entertaining. Located just minutes from Cedar Hill Golf Course and trail, local amenities, and a short drive to downtown, this property offers both tranquility and easy access to urban conveniences. Perfect for families looking for a blend of style and function in a prime location. (id:29647)
Open House
This property has open houses!
1:00 pm
Ends at:3:00 pm
Property Details
| MLS® Number | 961042 |
| Property Type | Single Family |
| Neigbourhood | Maplewood |
| Features | Central Location, Level Lot, Other |
| Parking Space Total | 3 |
| Plan | Vip866 |
| Structure | Shed, Patio(s), Patio(s) |
Building
| Bathroom Total | 2 |
| Bedrooms Total | 5 |
| Constructed Date | 1961 |
| Cooling Type | None |
| Fireplace Present | Yes |
| Fireplace Total | 2 |
| Heating Fuel | Electric, Natural Gas |
| Size Interior | 2254 Sqft |
| Total Finished Area | 2254 Sqft |
| Type | House |
Land
| Access Type | Road Access |
| Acreage | No |
| Size Irregular | 6000 |
| Size Total | 6000 Sqft |
| Size Total Text | 6000 Sqft |
| Zoning Type | Residential |
Rooms
| Level | Type | Length | Width | Dimensions |
|---|---|---|---|---|
| Lower Level | Patio | 17 ft | 14 ft | 17 ft x 14 ft |
| Lower Level | Patio | 31 ft | 7 ft | 31 ft x 7 ft |
| Lower Level | Kitchen | 15 ft | 13 ft | 15 ft x 13 ft |
| Lower Level | Entrance | 12 ft | 4 ft | 12 ft x 4 ft |
| Main Level | Bathroom | 4-Piece | ||
| Main Level | Bedroom | 11 ft | 9 ft | 11 ft x 9 ft |
| Main Level | Bedroom | 11 ft | 9 ft | 11 ft x 9 ft |
| Main Level | Primary Bedroom | 12 ft | 11 ft | 12 ft x 11 ft |
| Main Level | Dining Room | 9 ft | 8 ft | 9 ft x 8 ft |
| Main Level | Kitchen | 14 ft | 12 ft | 14 ft x 12 ft |
| Main Level | Living Room | 18 ft | 15 ft | 18 ft x 15 ft |
| Main Level | Entrance | 8 ft | 6 ft | 8 ft x 6 ft |
| Other | Storage | 8 ft | 10 ft | 8 ft x 10 ft |
https://www.realtor.ca/real-estate/26801302/1257-oakmount-rd-saanich-maplewood
#301-1321 Blanshard St
Victoria, British Columbia V8W 0B6
(833) 817-6506
www.exprealty.ca/
#301-1321 Blanshard St
Victoria, British Columbia V8W 0B6
(833) 817-6506
www.exprealty.ca/
Interested?
Contact us for more information


