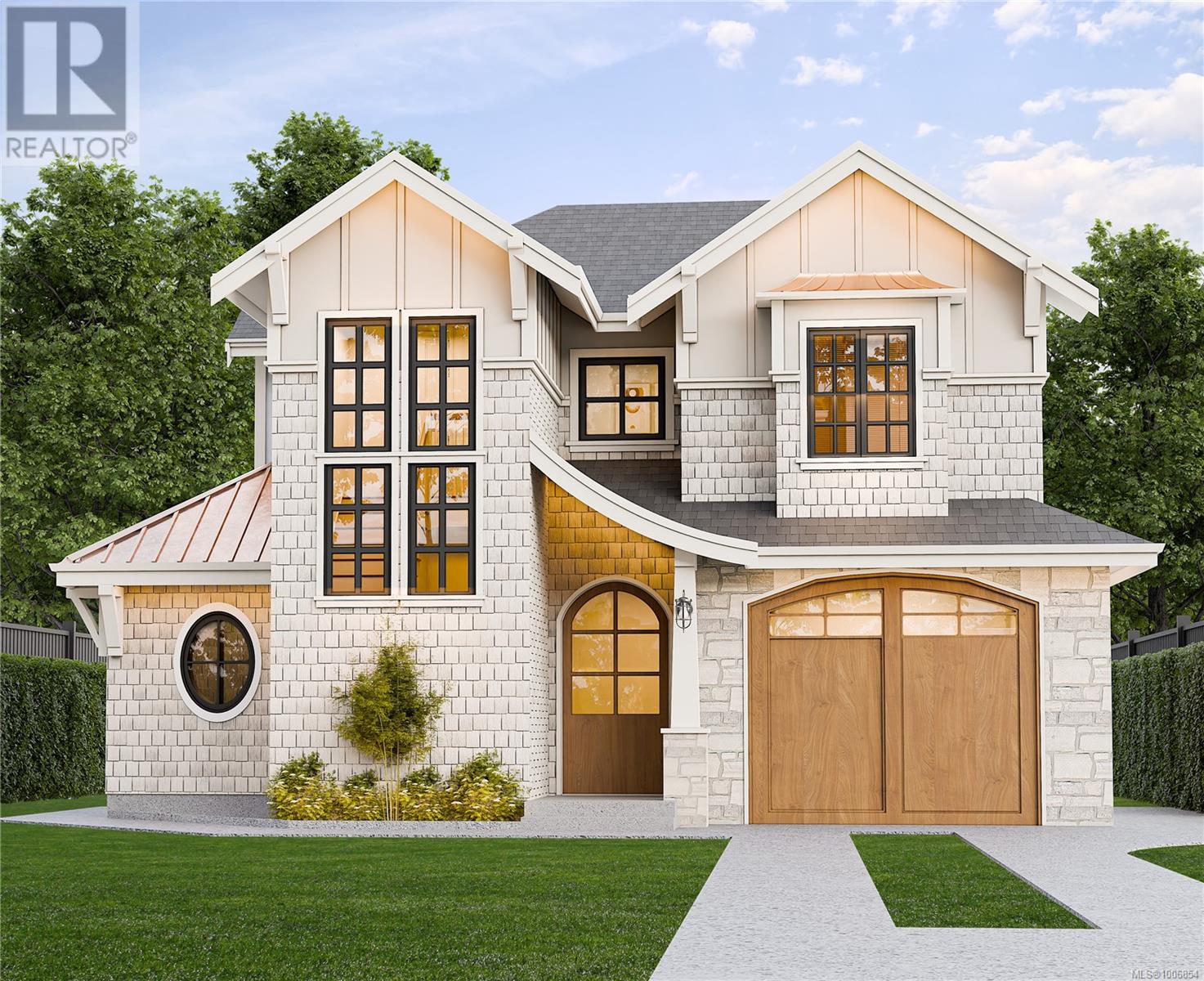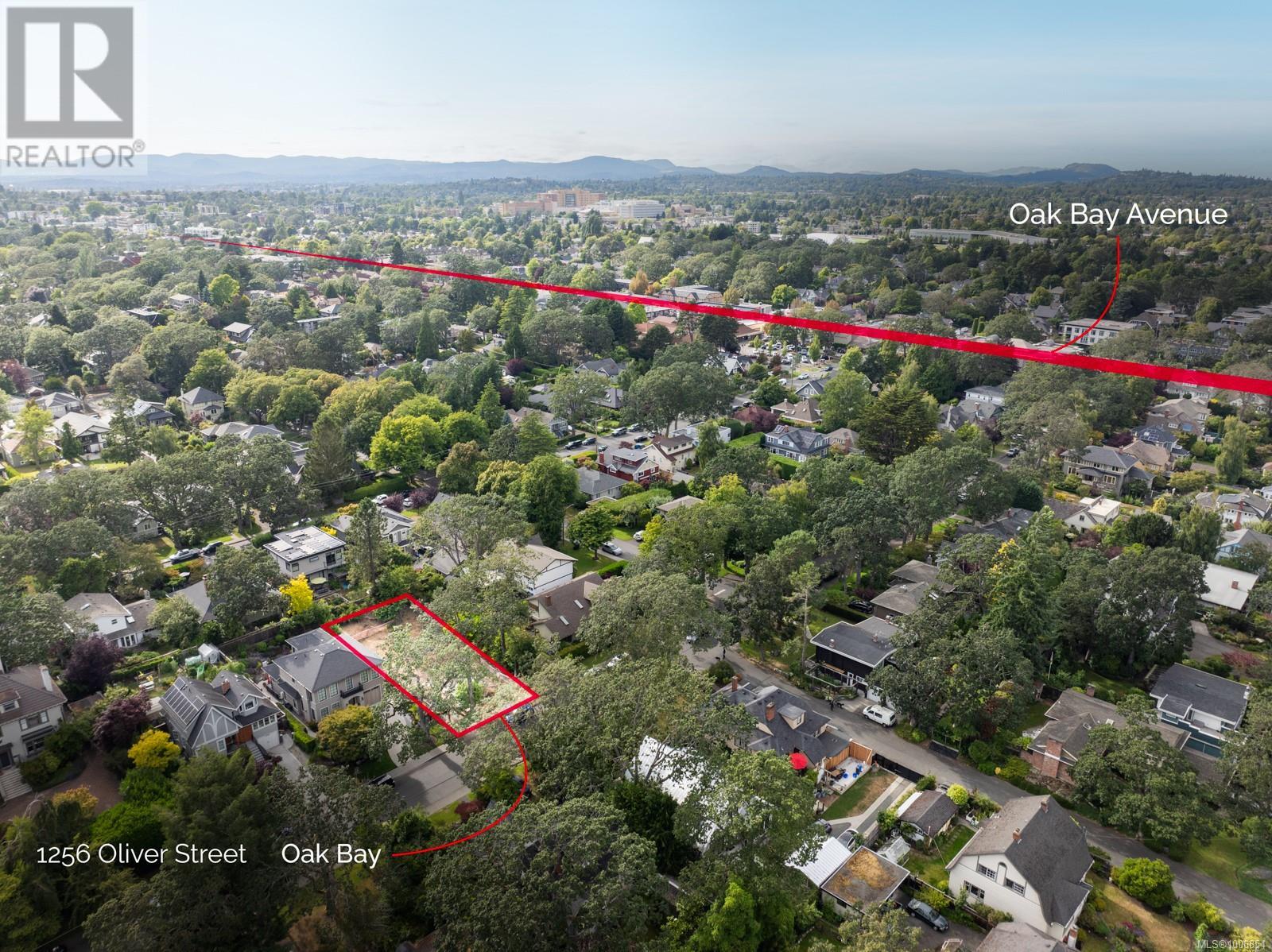1256 Oliver St Oak Bay, British Columbia V8S 4W9
$3,449,000
A stunning modern craftsman new build in the heart of South Oak Bay, designed by Lorri McCrackin and will be expertly constructed by Patriot Homes. The main offers an open-concept living space with a sleek kitchen featuring Bosch & Fisher Paykel appliances. Step off the living room to your WEST-FACING back patio and outdoor kitchen. An office, mudroom, 2-piece bath & ELEVATOR complete this level. Upstairs, you will find 3 bedrooms, including a stunning primary. Also on this level, a 4-piece bath & laundry. The lower level features a media room/space for guests, complete with a 4-piece bath. As well as a one-bed LEGAL suite. With a beautifully balanced exterior of shingle siding, natural stone, & warm wood accents, the home will combine high-end finishes and thoughtful design for modern living. Reach out to learn more about this exceptional opportunity to secure a brand-new, custom home in beautiful South Oak Bay! INFO PACK AVAILABLE, EST COMPLETION 2026. (id:29647)
Property Details
| MLS® Number | 1006854 |
| Property Type | Single Family |
| Neigbourhood | South Oak Bay |
| Features | Other, Marine Oriented |
| Parking Space Total | 4 |
| Plan | Vip1229 |
| Structure | Patio(s) |
Building
| Bathroom Total | 5 |
| Bedrooms Total | 4 |
| Architectural Style | Character, Contemporary |
| Constructed Date | 2026 |
| Cooling Type | Air Conditioned |
| Fireplace Present | Yes |
| Fireplace Total | 1 |
| Heating Fuel | Other |
| Heating Type | Heat Pump |
| Size Interior | 4100 Sqft |
| Total Finished Area | 3782 Sqft |
| Type | House |
Parking
| Garage |
Land
| Access Type | Road Access |
| Acreage | No |
| Size Irregular | 6360 |
| Size Total | 6360 Sqft |
| Size Total Text | 6360 Sqft |
| Zoning Type | Residential |
Rooms
| Level | Type | Length | Width | Dimensions |
|---|---|---|---|---|
| Second Level | Bathroom | 4-Piece | ||
| Second Level | Other | 7'1 x 2'1 | ||
| Second Level | Bedroom | 12'0 x 10'6 | ||
| Second Level | Other | 7'1 x 2'2 | ||
| Second Level | Other | 4'7 x 4'7 | ||
| Second Level | Other | 7'1 x 2'2 | ||
| Second Level | Bedroom | 11'10 x 10'9 | ||
| Second Level | Laundry Room | 10'4 x 5'6 | ||
| Second Level | Ensuite | 5-Piece | ||
| Second Level | Primary Bedroom | 14'2 x 13'6 | ||
| Lower Level | Other | 5'4 x 2'9 | ||
| Lower Level | Utility Room | 6'10 x 6'1 | ||
| Lower Level | Other | 4'7 x 4'7 | ||
| Lower Level | Bathroom | 4-Piece | ||
| Lower Level | Other | 4'3 x 2'1 | ||
| Lower Level | Media | 16'8 x 10'8 | ||
| Lower Level | Bathroom | 4-Piece | ||
| Lower Level | Other | 8'5 x 2'1 | ||
| Lower Level | Bedroom | 12'11 x 16'9 | ||
| Lower Level | Kitchen | 17'6 x 15'4 | ||
| Main Level | Patio | 17'11 x 9'6 | ||
| Main Level | Dining Room | 14'3 x 9'9 | ||
| Main Level | Kitchen | 17'7 x 16'0 | ||
| Main Level | Pantry | 5'4 x 8'2 | ||
| Main Level | Kitchen | 12'1 x 13'6 | ||
| Main Level | Mud Room | 8'6 x 6'0 | ||
| Main Level | Other | 3'3 x 2'7 | ||
| Main Level | Other | 3'7 x 2'7 | ||
| Main Level | Other | 4'6 x 4'6 | ||
| Main Level | Office | 11'10 x 10'8 | ||
| Main Level | Bathroom | 2-Piece | ||
| Main Level | Entrance | 5'5 x 17'7 |
https://www.realtor.ca/real-estate/28600619/1256-oliver-st-oak-bay-south-oak-bay

2249 Oak Bay Ave
Victoria, British Columbia V8R 1G4
(778) 433-8885
Interested?
Contact us for more information














