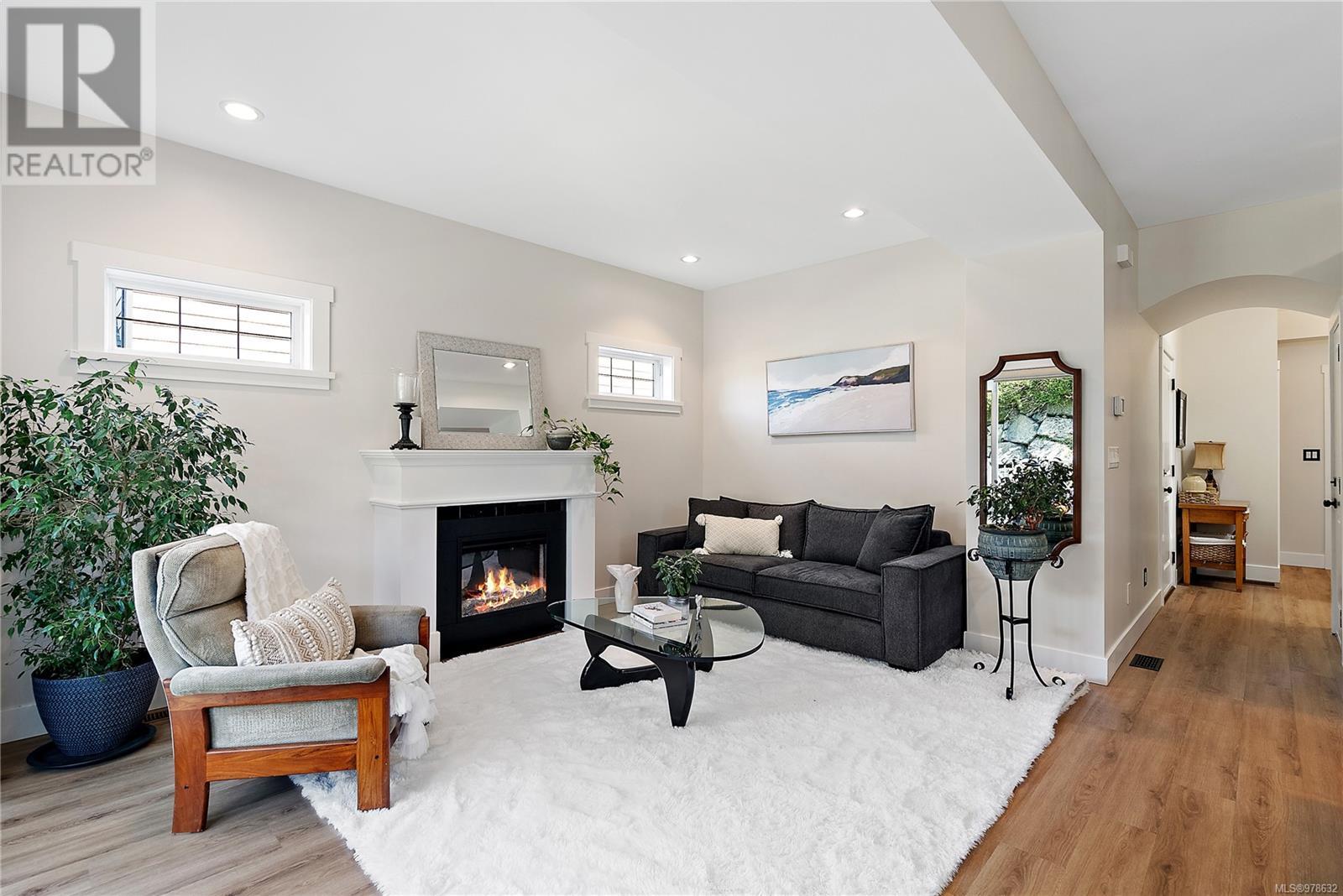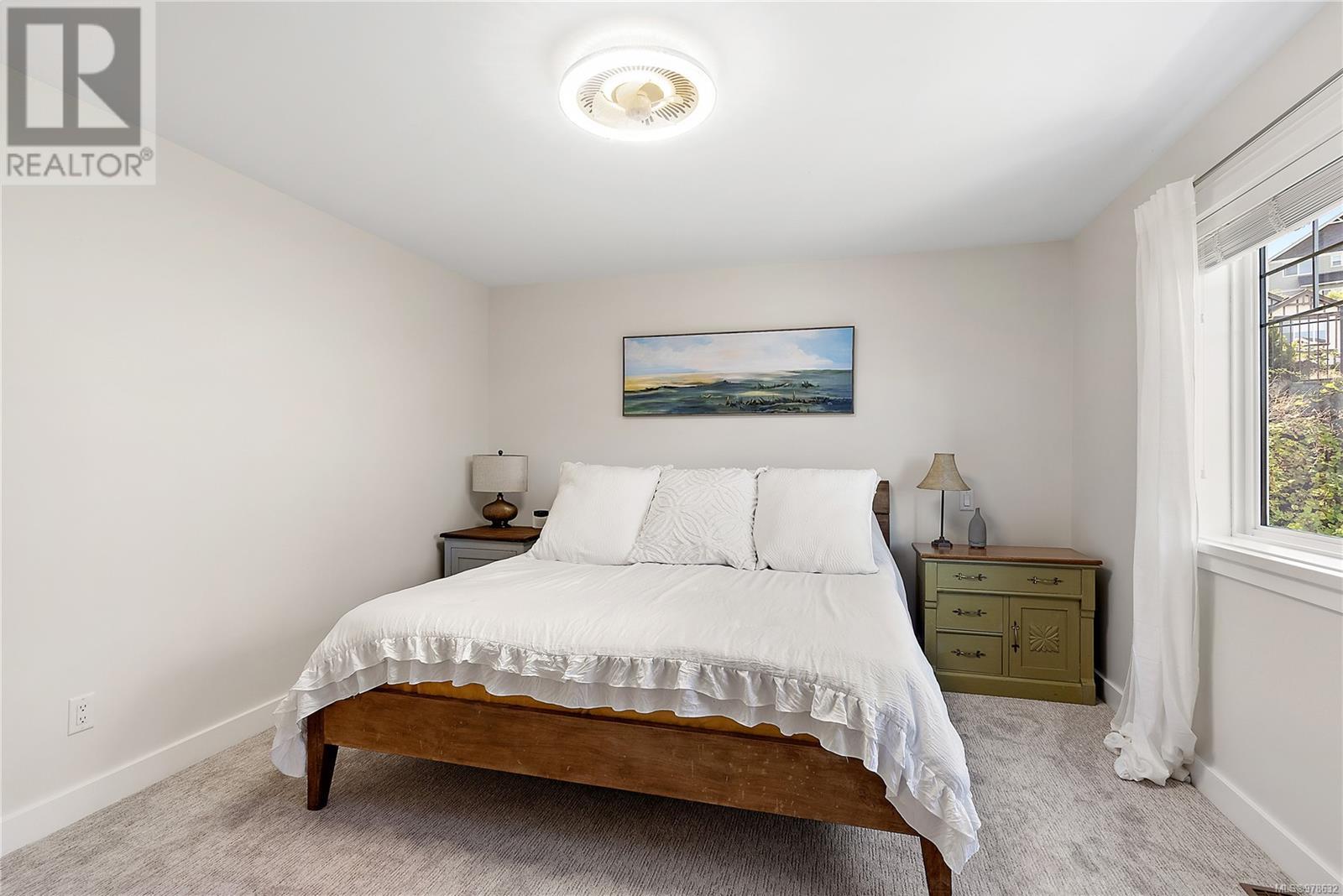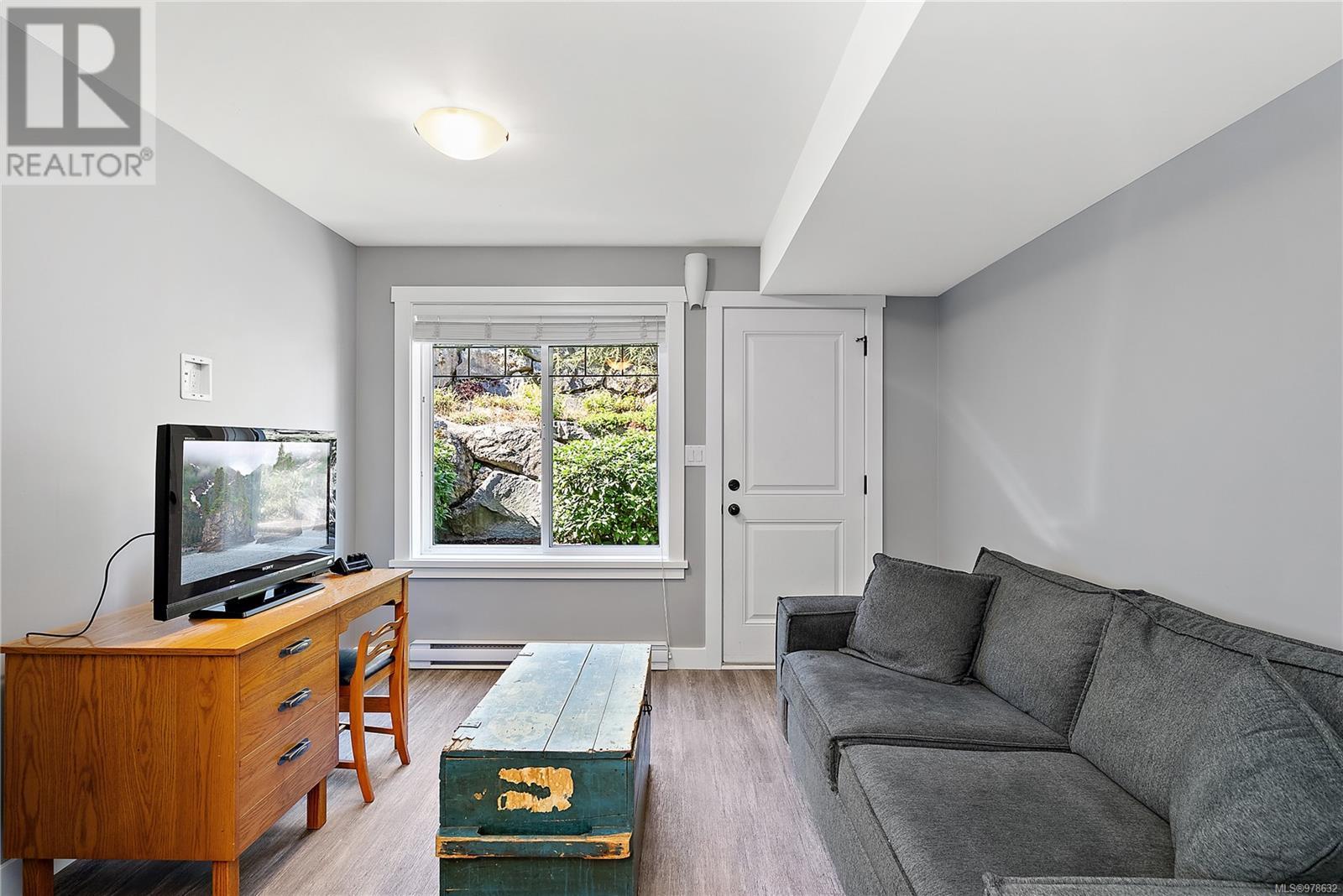1242 Clearwater Pl Langford, British Columbia V9B 0J2
$1,099,000
Don't miss this fantastic 2010 built family home w/ legal 1 Bed suite situated at the end of a quiet Westhills cul-de-sac. Thoughtfully maintained including new flooring & new paint throughout. Entering from the covered porch into a bright vaulted ceiling foyer, you will find a beautiful main level w/ open-concept living, dining & kitchen with breakfast bar & lots of cabinets. This level also features garage, balcony & convenient 2pce bath. Upstairs is the perfect family space w/ 3 Beds, including primary w/ walk-in closet & ensuite, plus additional family bath & laundry room. Another bonus for families - it is walking distance to fantastic modern elementary, middle & high schools & tons of recreation options like Starlight Stadium, YMCA, City Centre Park & arena, Langford Lake, Ed Nixon Trail, public library, bouldering & more! The legal suite is a great mortgage helper w/ private walk-out patio & laundry. See media links for more info! (id:29647)
Property Details
| MLS® Number | 978632 |
| Property Type | Single Family |
| Neigbourhood | Westhills |
| Parking Space Total | 3 |
| Structure | Patio(s) |
| View Type | Mountain View |
Building
| Bathroom Total | 4 |
| Bedrooms Total | 4 |
| Constructed Date | 2010 |
| Cooling Type | Air Conditioned |
| Fireplace Present | Yes |
| Fireplace Total | 1 |
| Heating Fuel | Electric, Geo Thermal |
| Heating Type | Baseboard Heaters, Forced Air, Heat Pump |
| Size Interior | 2287 Sqft |
| Total Finished Area | 2056 Sqft |
| Type | House |
Parking
| Garage |
Land
| Access Type | Road Access |
| Acreage | No |
| Size Irregular | 4091 |
| Size Total | 4091 Sqft |
| Size Total Text | 4091 Sqft |
| Zoning Type | Residential |
Rooms
| Level | Type | Length | Width | Dimensions |
|---|---|---|---|---|
| Second Level | Bathroom | 4-Piece | ||
| Second Level | Ensuite | 4-Piece | ||
| Second Level | Laundry Room | 7' x 5' | ||
| Second Level | Bedroom | 9' x 12' | ||
| Second Level | Bedroom | 10' x 10' | ||
| Second Level | Primary Bedroom | 14' x 12' | ||
| Lower Level | Other | 5' x 6' | ||
| Lower Level | Bedroom | 10' x 12' | ||
| Lower Level | Bathroom | 3-Piece | ||
| Lower Level | Patio | 16' x 9' | ||
| Main Level | Kitchen | 12' x 10' | ||
| Main Level | Living Room | 11' x 15' | ||
| Main Level | Dining Room | 12' x 10' | ||
| Main Level | Entrance | 6' x 7' | ||
| Main Level | Bathroom | 2-Piece | ||
| Main Level | Porch | 13' x 7' | ||
| Main Level | Balcony | 11' x 8' |
https://www.realtor.ca/real-estate/27541423/1242-clearwater-pl-langford-westhills

3194 Douglas St
Victoria, British Columbia V8Z 3K6
(250) 383-1500
(250) 383-1533
Interested?
Contact us for more information






























