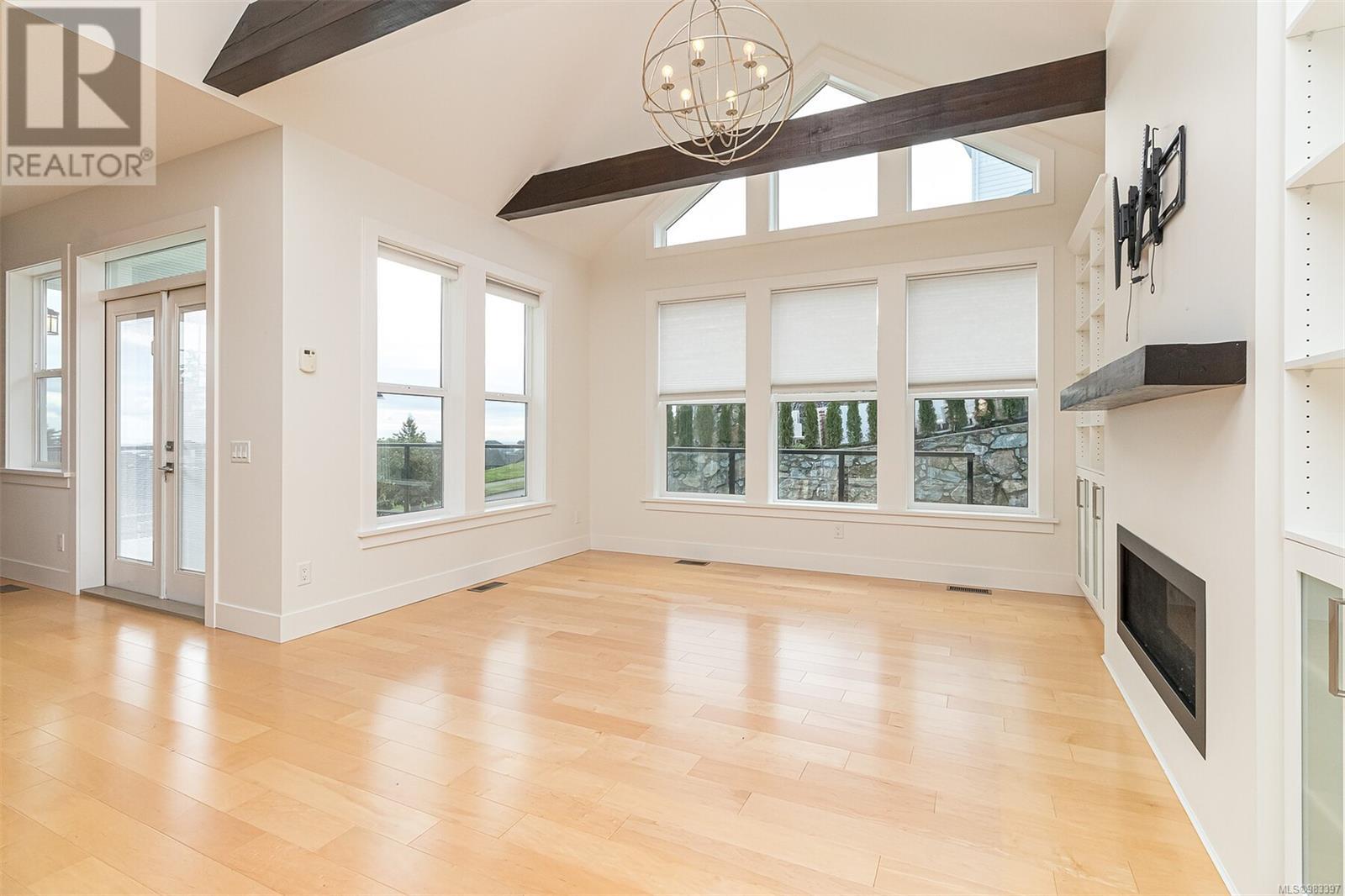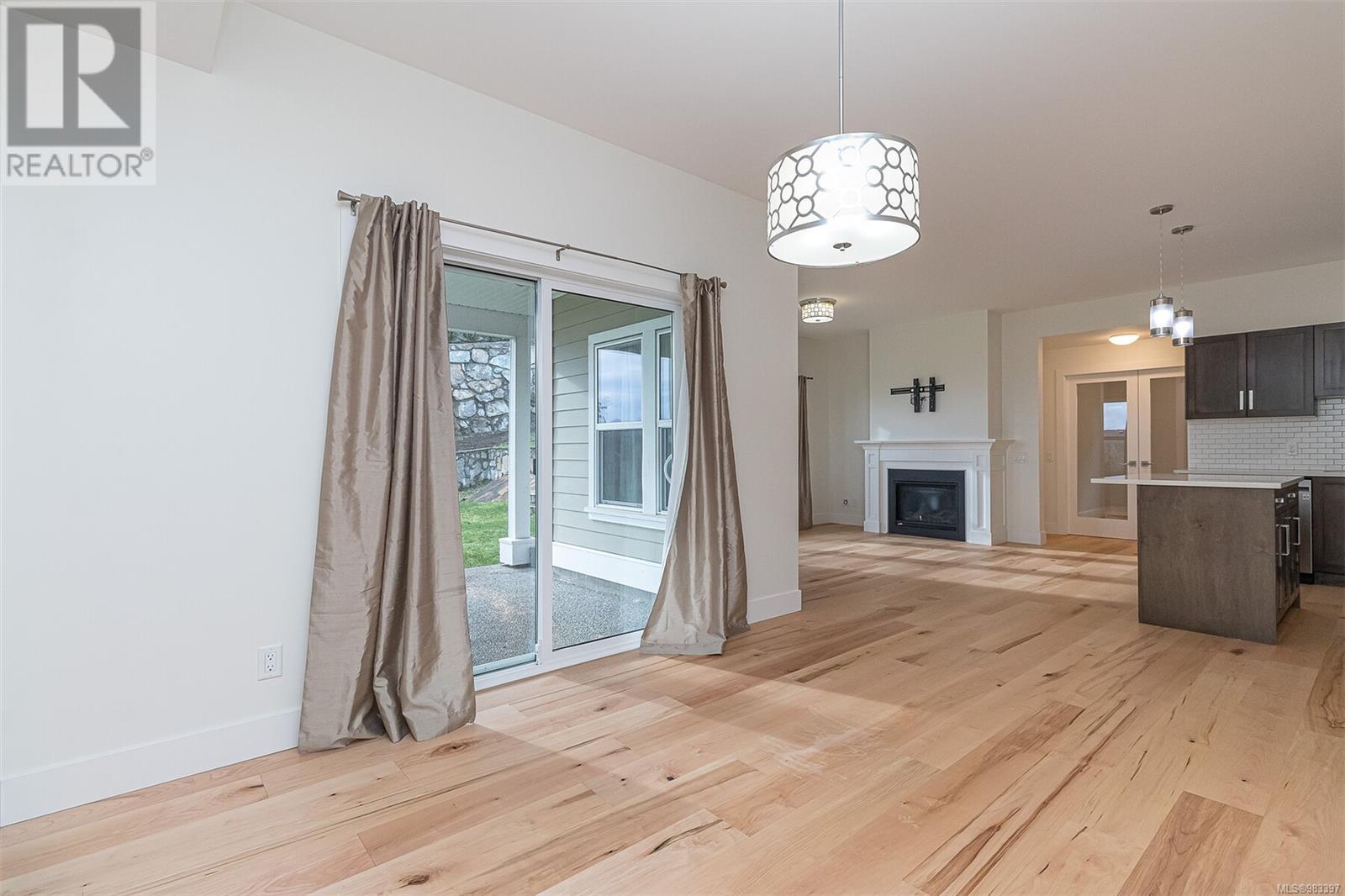1241 Rockhampton Close Langford, British Columbia V9B 6X4
$1,599,000
Vacant. On a cul-de-sac upon Bear Mountain, boasting wonderful ocean & Mt. Baker views from the living/dining area & deck. The main living area features a family room complete w/ a cozy fireplace surrounded by built-in cabinetry, an expansive open concept kitchen & custom brick wall. The home is further enhanced by vaulted & beamed ceilings, rich wood flooring & heated tiles for added comfort. The lux primary suite features a large walk-in closet & lavish 5-piece ensuite. You’ll find 2 additional bedrooms & full 5-pc bath for guests. The property has a generous 1-bed+den, 950 ft2 suite, w/ its own washer/dryer & large covered patio. Offering privacy & convenience, adding to its appeal. Modern amenities such as a heat pump for the upper level, ductless heat pump for lower, & forced air backup furnace, ensure a comfortable living environment all year. Also incl. are 2 water tanks. Spacious double car garage & ample parking for guests. Power & pad for hot tub in yard. A nearby park for kids too! (id:29647)
Property Details
| MLS® Number | 983397 |
| Property Type | Single Family |
| Neigbourhood | Bear Mountain |
| Features | Cul-de-sac, Corner Site, Golf Course/parkland |
| Parking Space Total | 5 |
| Plan | Vip78873 |
| Structure | Patio(s) |
| View Type | City View, Mountain View, Ocean View |
Building
| Bathroom Total | 3 |
| Bedrooms Total | 4 |
| Architectural Style | Other |
| Constructed Date | 2015 |
| Cooling Type | Air Conditioned, Fully Air Conditioned |
| Fireplace Present | Yes |
| Fireplace Total | 2 |
| Heating Fuel | Electric, Natural Gas |
| Heating Type | Baseboard Heaters, Forced Air, Heat Pump |
| Size Interior | 3729 Sqft |
| Total Finished Area | 3248 Sqft |
| Type | House |
Land
| Access Type | Road Access |
| Acreage | No |
| Size Irregular | 8276 |
| Size Total | 8276 Sqft |
| Size Total Text | 8276 Sqft |
| Zoning Type | Residential |
Rooms
| Level | Type | Length | Width | Dimensions |
|---|---|---|---|---|
| Lower Level | Patio | 17'4 x 13'0 | ||
| Lower Level | Den | 11'7 x 9'11 | ||
| Lower Level | Living Room | 14'4 x 13'10 | ||
| Lower Level | Dining Room | 16'8 x 10'9 | ||
| Lower Level | Entrance | 4'11 x 7'1 | ||
| Main Level | Bedroom | 11'3 x 10'11 | ||
| Main Level | Bedroom | 12'11 x 10'7 | ||
| Main Level | Bathroom | 5-Piece | ||
| Main Level | Ensuite | 5-Piece | ||
| Main Level | Primary Bedroom | 15'2 x 12'6 | ||
| Main Level | Kitchen | 13'1 x 9'11 | ||
| Main Level | Living Room | 14'5 x 19'0 | ||
| Main Level | Dining Room | 12'0 x 11'1 | ||
| Main Level | Laundry Room | 12'3 x 6'0 | ||
| Main Level | Den | 10'11 x 11'1 | ||
| Main Level | Entrance | 15'10 x 5'9 |
https://www.realtor.ca/real-estate/27755473/1241-rockhampton-close-langford-bear-mountain

103-4400 Chatterton Way
Victoria, British Columbia V8X 5J2
(250) 479-3333
(250) 479-3565
www.sutton.com/
Interested?
Contact us for more information







































