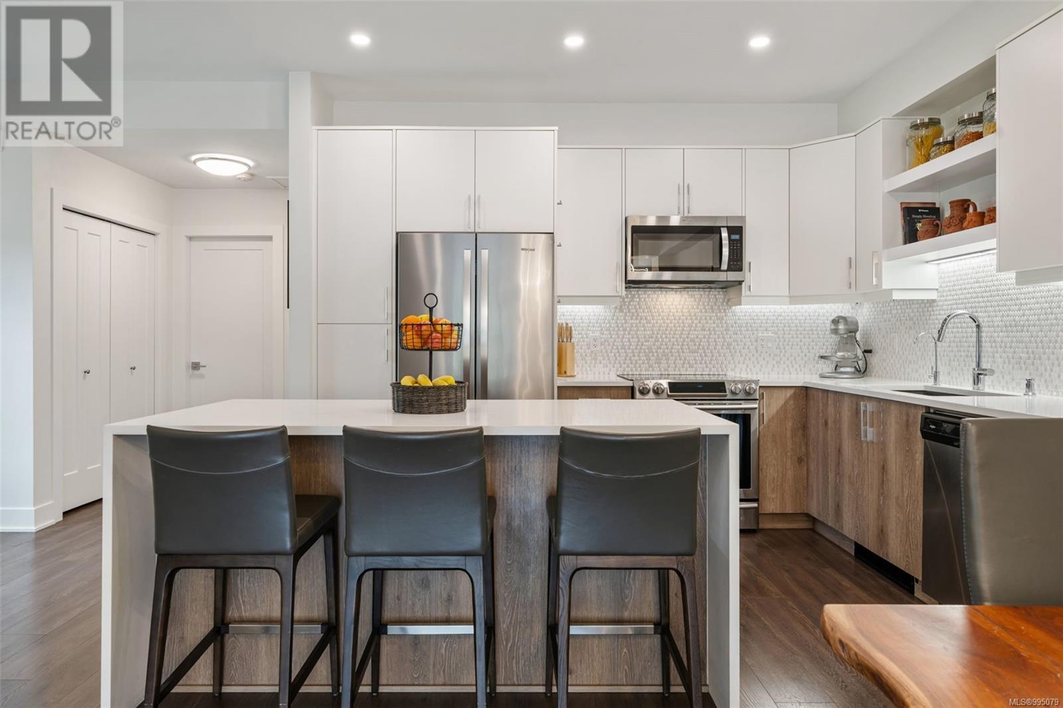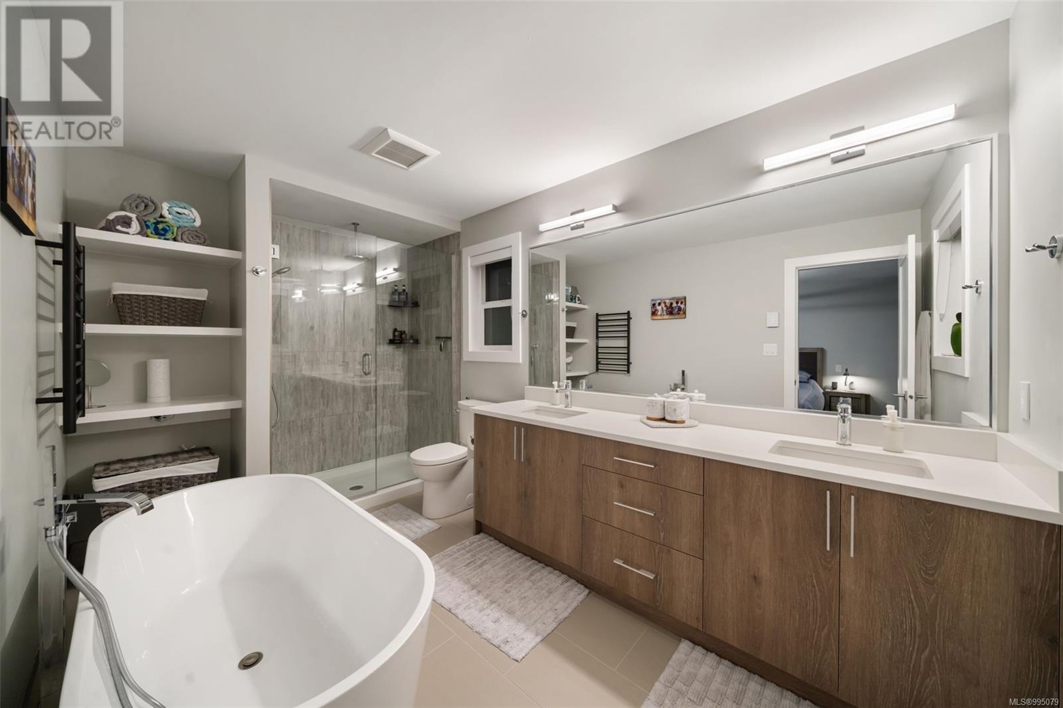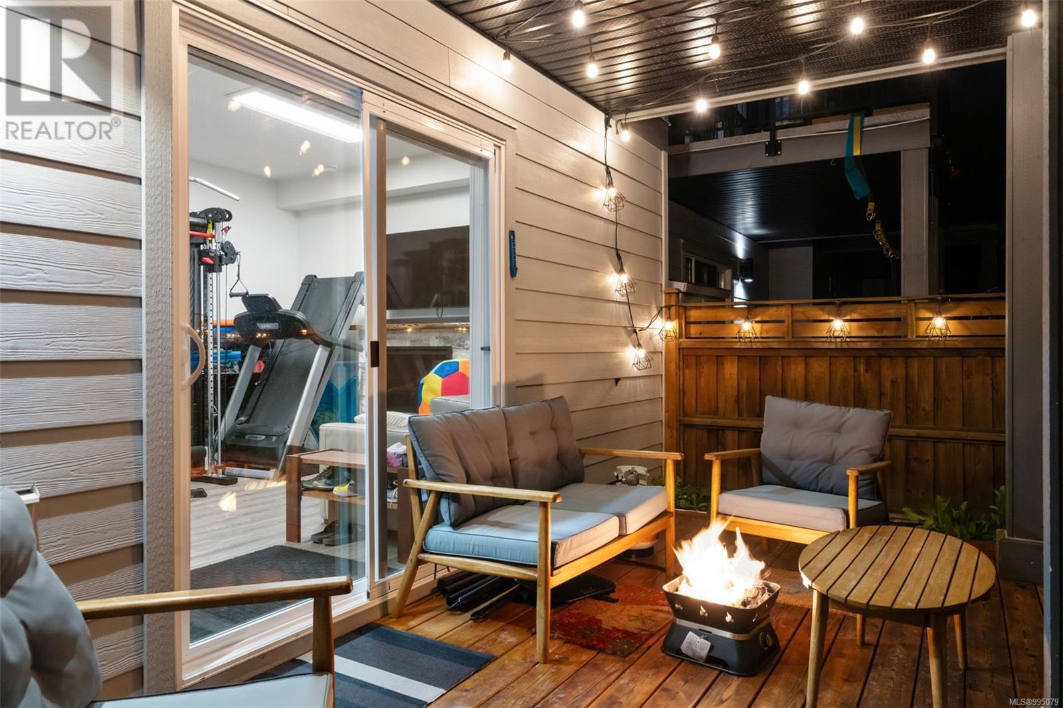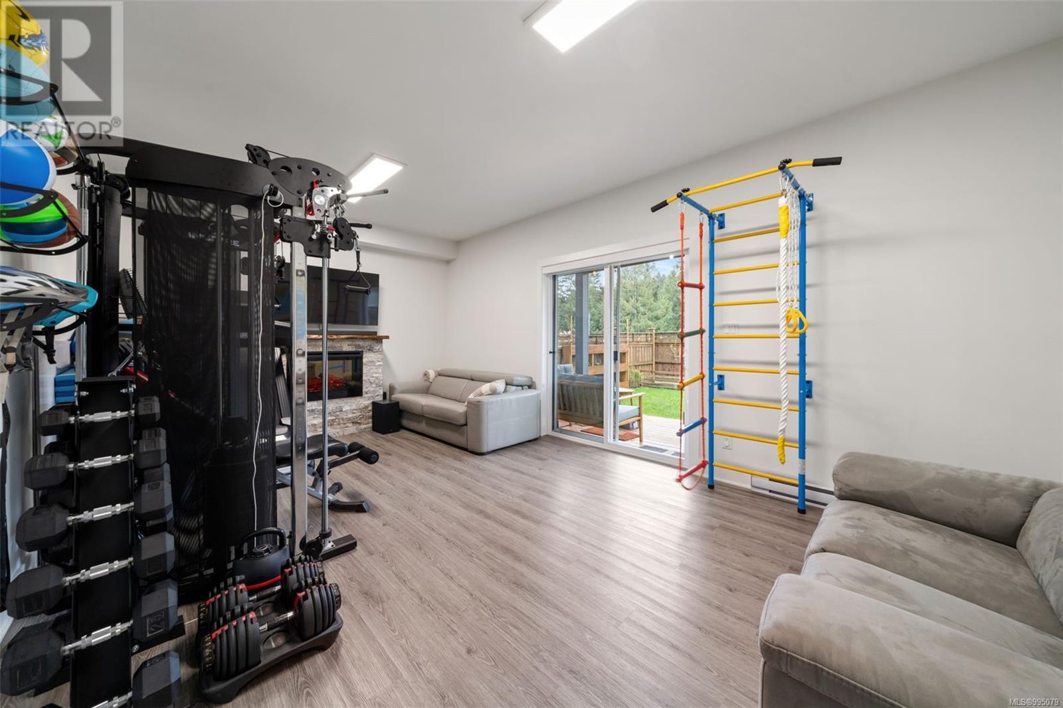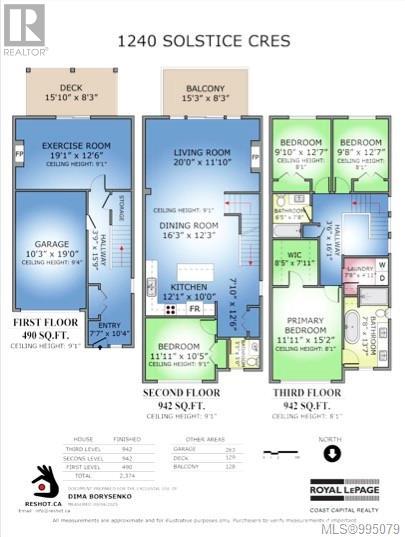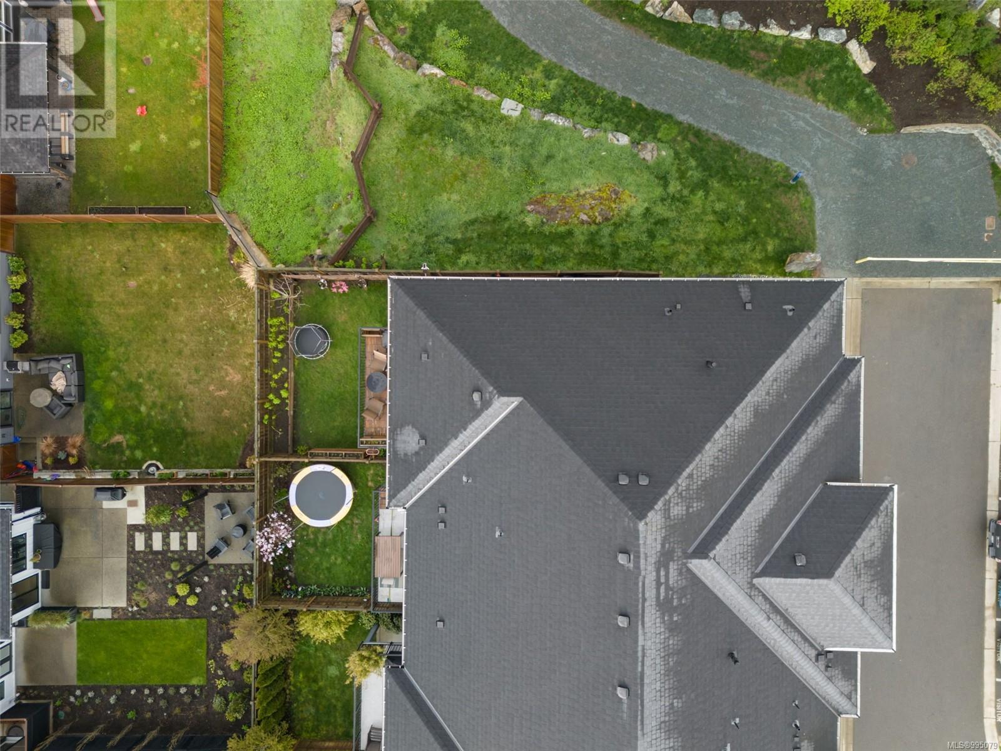1240 Solstice Cres Langford, British Columbia V9B 0V1
$989,880Maintenance,
$293 Monthly
Maintenance,
$293 MonthlyThis townhouse truly lives like a single-family home — a private corner unit at the end of a quiet no-thru road, bordering protected parkland with serene forest and mountain views. The fully fenced yard is a peaceful retreat, featuring custom woodwork, wooden patio decking, and sunshade screens — perfect for relaxing, entertaining, or enjoying outdoor dining. With over 2,350 sqft of beautifully designed space, this home offers 4 bedrooms, 3 bathrooms, and an abundance of natural light. The main level showcases an elegant open-concept layout with a Napoleon gas fireplace, a quartz waterfall island, walk-in pantry, upgraded stainless steel appliances, and access to a spacious balcony. The primary suite feels like a luxury getaway, with a custom walk-in closet and a spa-inspired ensuite featuring double sinks, a walk-in shower, and a freestanding soaker tub. Upstairs, you’ll also find two additional bedrooms, a full bathroom, and a laundry room with built-in shelving. On the main level, there is a beautifully finished home office with a built-in Murphy bed — perfect as a multifunctional space that easily transforms into a guest room or fourth bedroom. The lower level includes a spacious recreation/media room or potential fifth bedroom, with direct backyard access — ideal for family fun or private space. Bonus features include Hot Water on Demand, a finished ''man cave'' garage with workshop and storage space, guest parking right across the street, and a walkable location close to schools, YMCA, parks, bike trails, and more. Why wait for the home of your dreams when you can enjoy house-style living today — with plenty of upgrades at an affordable price? Book your private showing now! (id:29647)
Property Details
| MLS® Number | 995079 |
| Property Type | Single Family |
| Neigbourhood | Westhills |
| Community Features | Pets Allowed, Family Oriented |
| Features | Central Location, Corner Site, Other |
| Parking Space Total | 2 |
| Plan | Eps5118 |
| Structure | Patio(s) |
| View Type | Mountain View |
Building
| Bathroom Total | 3 |
| Bedrooms Total | 4 |
| Constructed Date | 2019 |
| Cooling Type | None |
| Fireplace Present | Yes |
| Fireplace Total | 2 |
| Heating Fuel | Electric, Natural Gas |
| Heating Type | Baseboard Heaters |
| Size Interior | 2637 Sqft |
| Total Finished Area | 2374 Sqft |
| Type | Row / Townhouse |
Land
| Access Type | Road Access |
| Acreage | No |
| Size Irregular | 2280 |
| Size Total | 2280 Sqft |
| Size Total Text | 2280 Sqft |
| Zoning Type | Residential |
Rooms
| Level | Type | Length | Width | Dimensions |
|---|---|---|---|---|
| Second Level | Bedroom | 10 ft | 12 ft | 10 ft x 12 ft |
| Second Level | Bedroom | 10 ft | 12 ft | 10 ft x 12 ft |
| Second Level | Bathroom | 3-Piece | ||
| Second Level | Laundry Room | 7 ft | 5 ft | 7 ft x 5 ft |
| Second Level | Ensuite | 7 ft | 13 ft | 7 ft x 13 ft |
| Second Level | Primary Bedroom | 12 ft | 15 ft | 12 ft x 15 ft |
| Lower Level | Patio | 15 ft | 8 ft | 15 ft x 8 ft |
| Lower Level | Exercise Room | 19 ft | 12 ft | 19 ft x 12 ft |
| Lower Level | Entrance | 7 ft | 10 ft | 7 ft x 10 ft |
| Main Level | Balcony | 15 ft | 8 ft | 15 ft x 8 ft |
| Main Level | Living Room | 20 ft | 11 ft | 20 ft x 11 ft |
| Main Level | Dining Room | 16 ft | 12 ft | 16 ft x 12 ft |
| Main Level | Kitchen | 12 ft | 10 ft | 12 ft x 10 ft |
| Main Level | Bathroom | 2-Piece | ||
| Main Level | Bedroom | 12 ft | 10 ft | 12 ft x 10 ft |
https://www.realtor.ca/real-estate/28160399/1240-solstice-cres-langford-westhills

117-2854 Peatt Rd.
Victoria, British Columbia V9B 0W3
(250) 474-4800
(250) 474-7733
www.rlpvictoria.com/
Interested?
Contact us for more information












