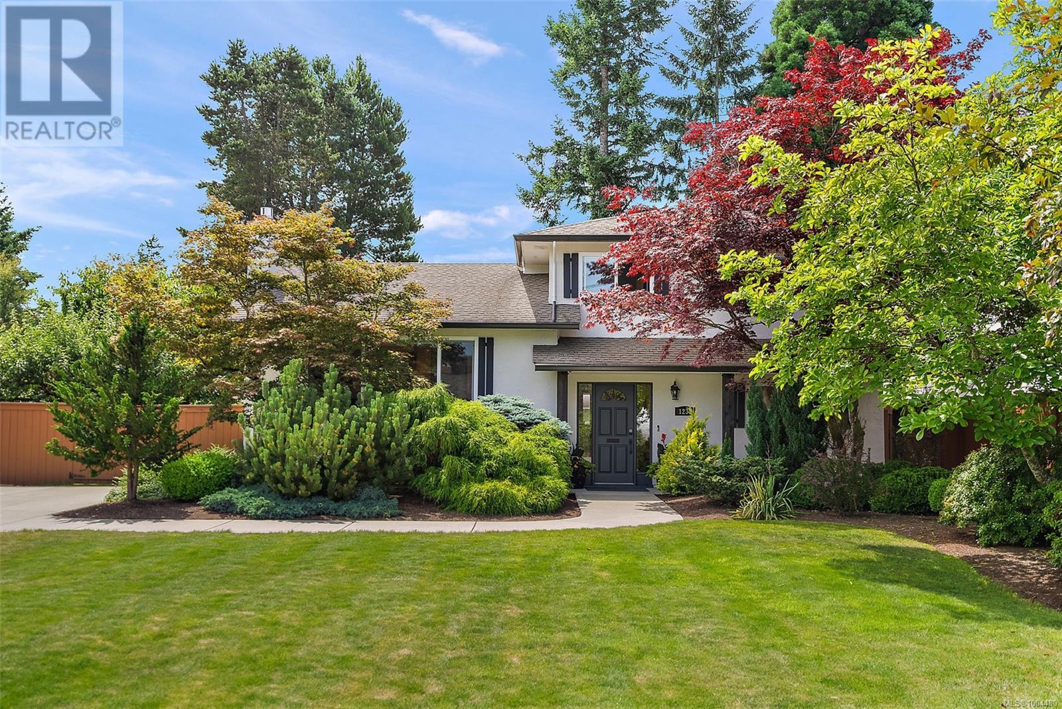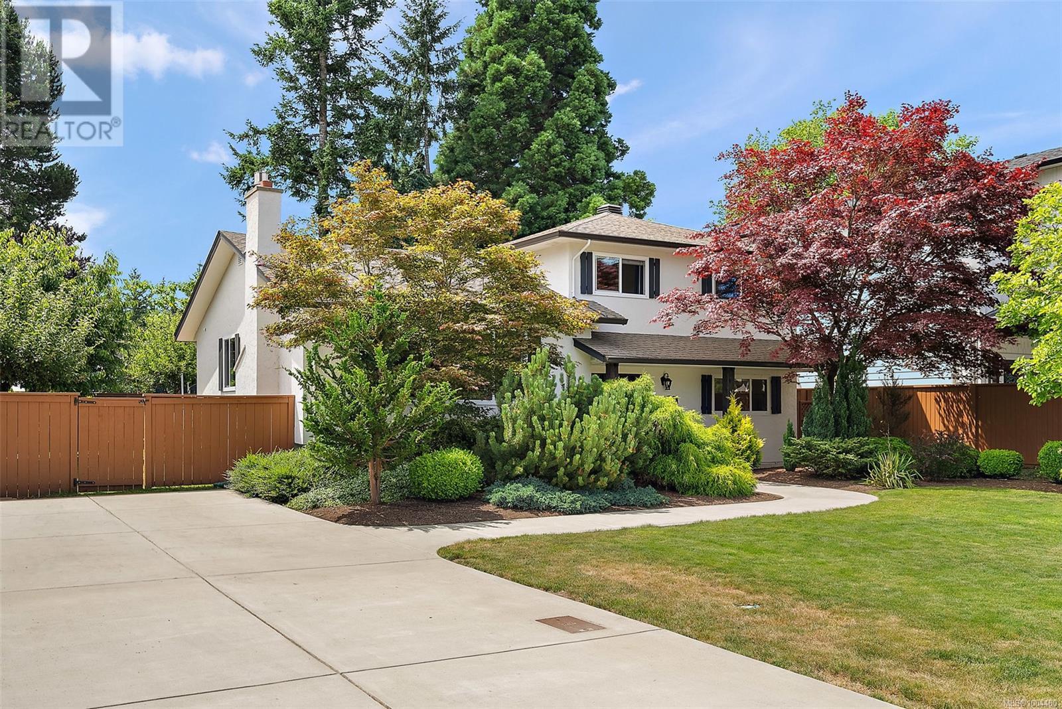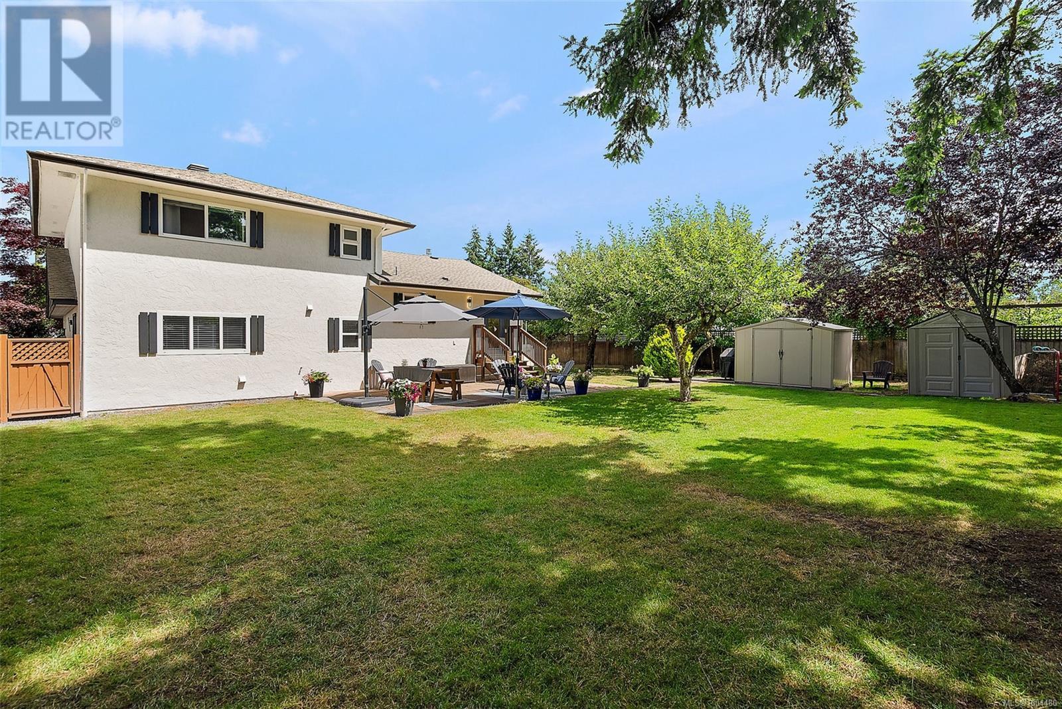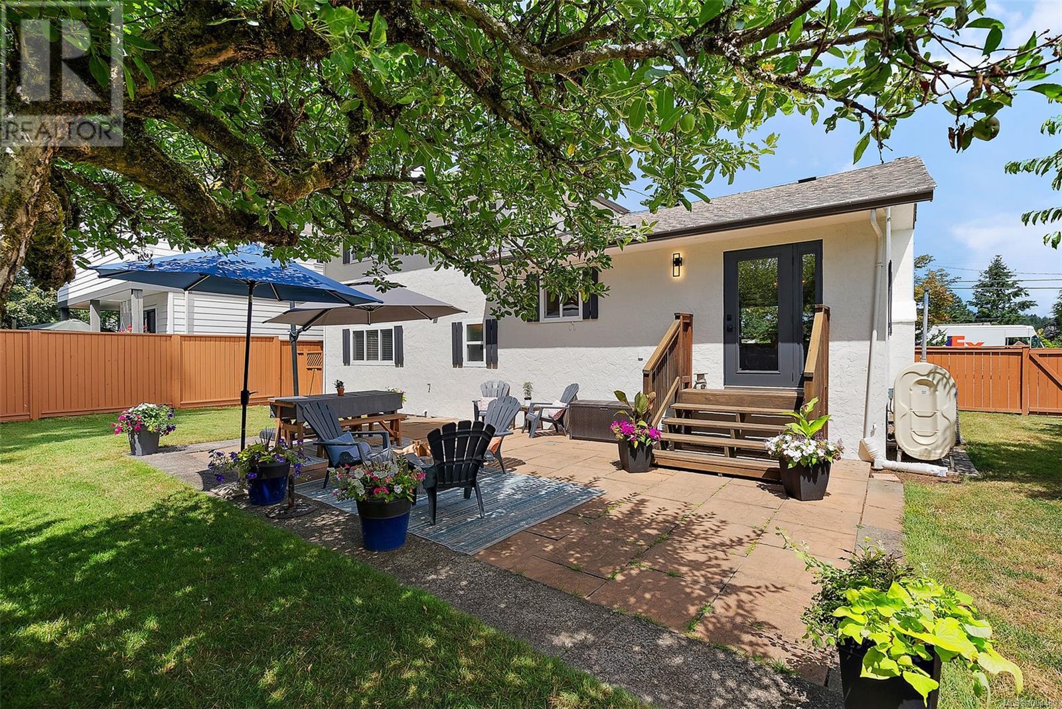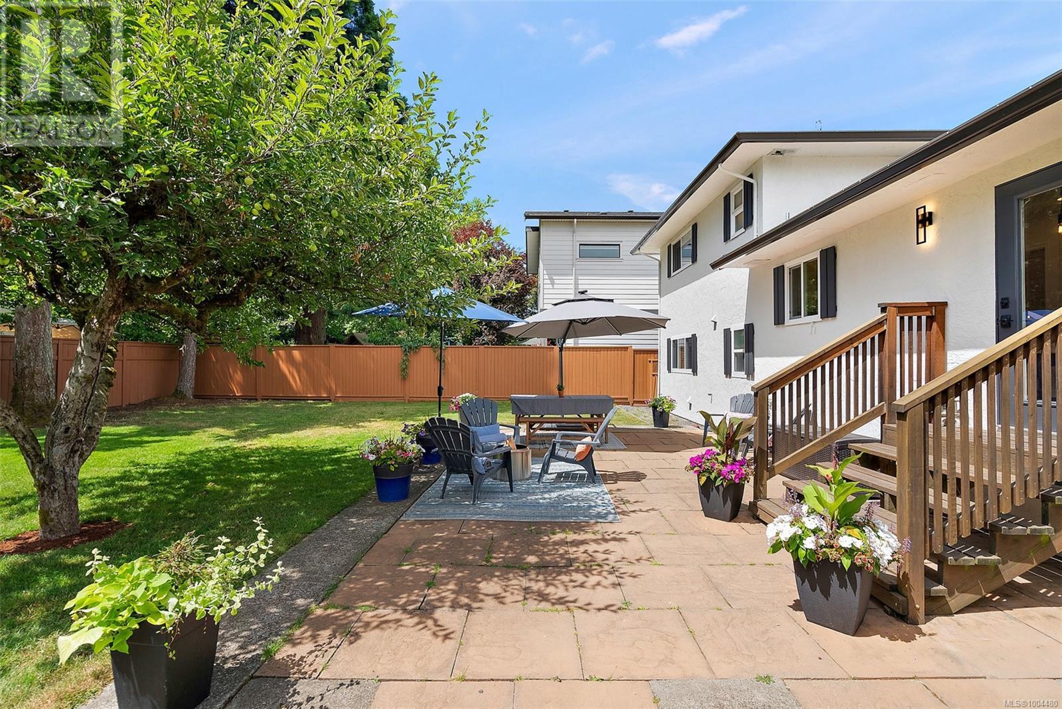1235 Marchant Rd Central Saanich, British Columbia V8M 1G4
$1,095,000
Nestled in one of the most sought-after neighbourhoods on the Saanich Peninsula, this beautifully updated home is the ultimate blend of comfort, function, and style. Located just minutes from top schools, parks, and the charming village of Brentwood Bay, it offers an unbeatable lifestyle for families. Step inside to find thoughtful updates throughout, including fresh interior and exterior paint, warm wood flooring, and a bright, airy feel that flows from room to room. The functional split-level layout is ideal for growing families, featuring a spacious main level with an open-concept kitchen, dining, and living area—perfect for everyday living and entertaining. Upstairs, all three bedrooms are conveniently located on the same level, offering privacy and peace of mind for parents. The bonus flex space on the entry level provides the perfect spot for a playroom, media room, or home office—whatever your family needs. Outside, the sun-drenched backyard is a true haven for kids, pets, and outdoor gatherings. Move-in ready and full of charm, this is a rare opportunity to own a thoughtfully designed home in one of the Peninsula’s most desirable communities. Don’t miss it! (id:29647)
Open House
This property has open houses!
12:00 pm
Ends at:1:30 pm
Sarah Vidalin will be hosting
Property Details
| MLS® Number | 1004480 |
| Property Type | Single Family |
| Neigbourhood | Brentwood Bay |
| Features | Rectangular |
| Parking Space Total | 4 |
| Plan | Epp103868 |
| Structure | Patio(s) |
Building
| Bathroom Total | 2 |
| Bedrooms Total | 3 |
| Constructed Date | 1964 |
| Cooling Type | Air Conditioned, Central Air Conditioning |
| Fireplace Present | No |
| Heating Fuel | Oil |
| Heating Type | Forced Air, Heat Pump |
| Size Interior | 2374 Sqft |
| Total Finished Area | 1788 Sqft |
| Type | House |
Parking
| Stall |
Land
| Acreage | No |
| Size Irregular | 7887 |
| Size Total | 7887 Sqft |
| Size Total Text | 7887 Sqft |
| Zoning Type | Residential |
Rooms
| Level | Type | Length | Width | Dimensions |
|---|---|---|---|---|
| Second Level | Bedroom | 10' x 12' | ||
| Second Level | Bedroom | 9' x 11' | ||
| Second Level | Primary Bedroom | 14' x 11' | ||
| Second Level | Bathroom | 4-Piece | ||
| Main Level | Porch | 21' x 4' | ||
| Main Level | Patio | 29' x 18' | ||
| Main Level | Kitchen | 13' x 8' | ||
| Main Level | Dining Room | 10' x 7' | ||
| Main Level | Living Room | 19' x 13' | ||
| Main Level | Laundry Room | 12' x 8' | ||
| Main Level | Entrance | 7' x 10' | ||
| Main Level | Family Room | 13' x 18' | ||
| Main Level | Bathroom | 3-Piece |
https://www.realtor.ca/real-estate/28552130/1235-marchant-rd-central-saanich-brentwood-bay

3194 Douglas St
Victoria, British Columbia V8Z 3K6
(250) 383-1500
(250) 383-1533
Interested?
Contact us for more information


