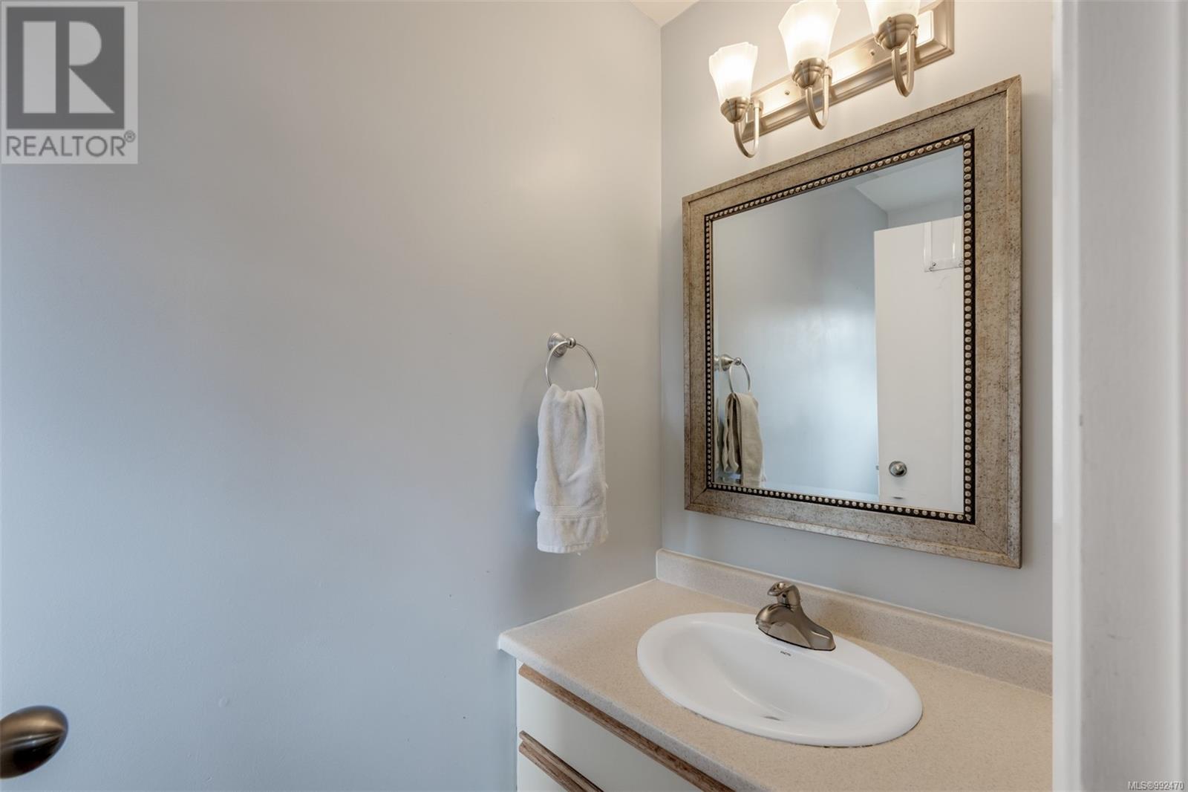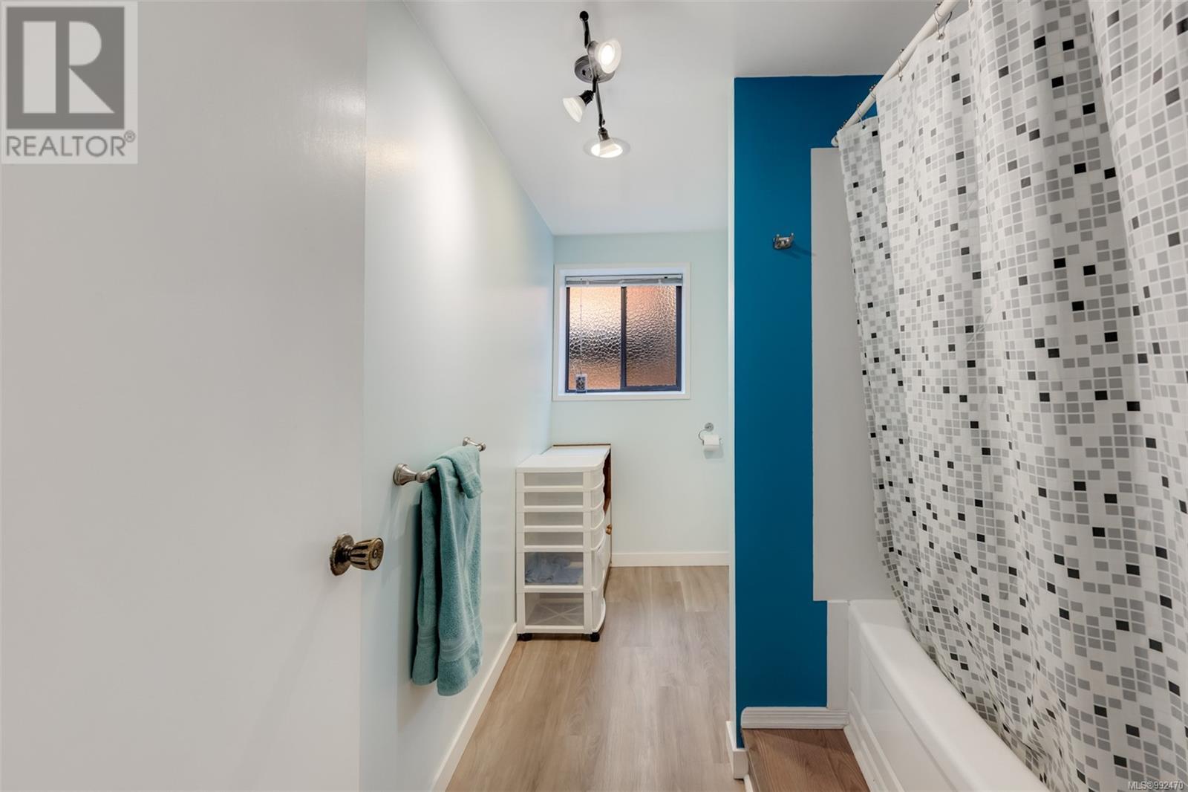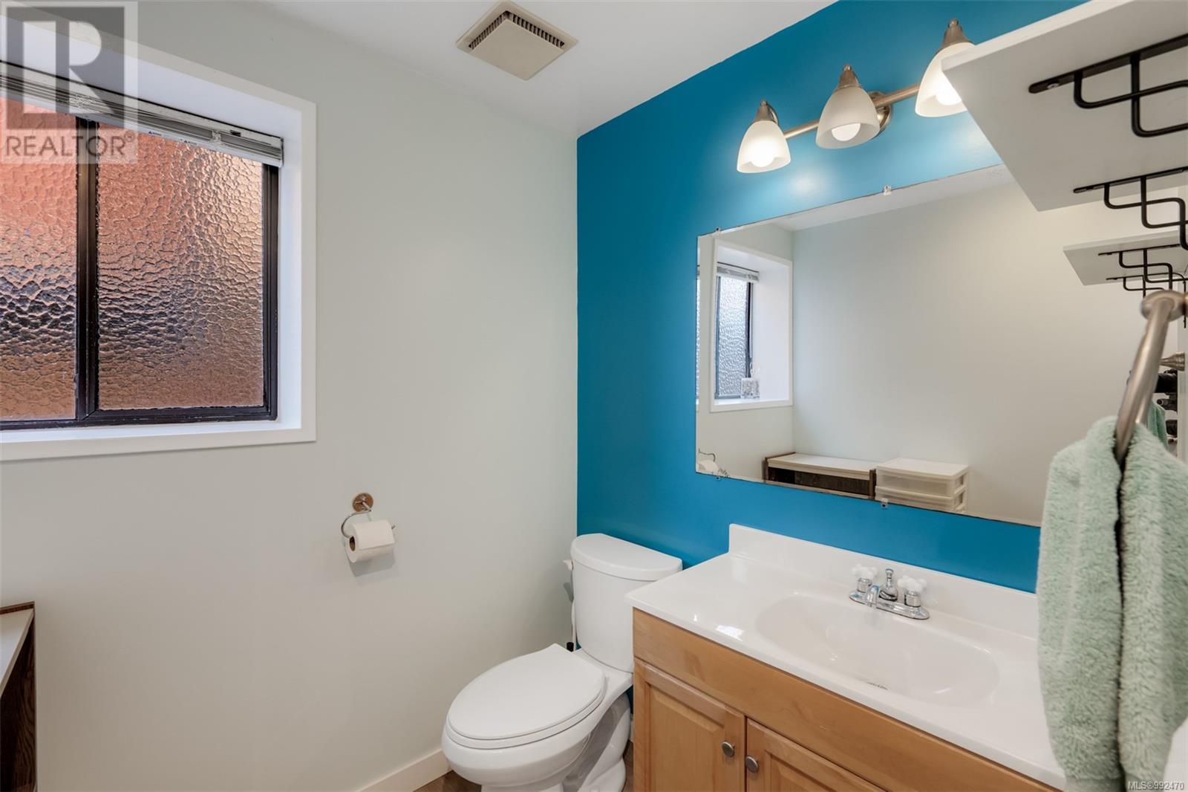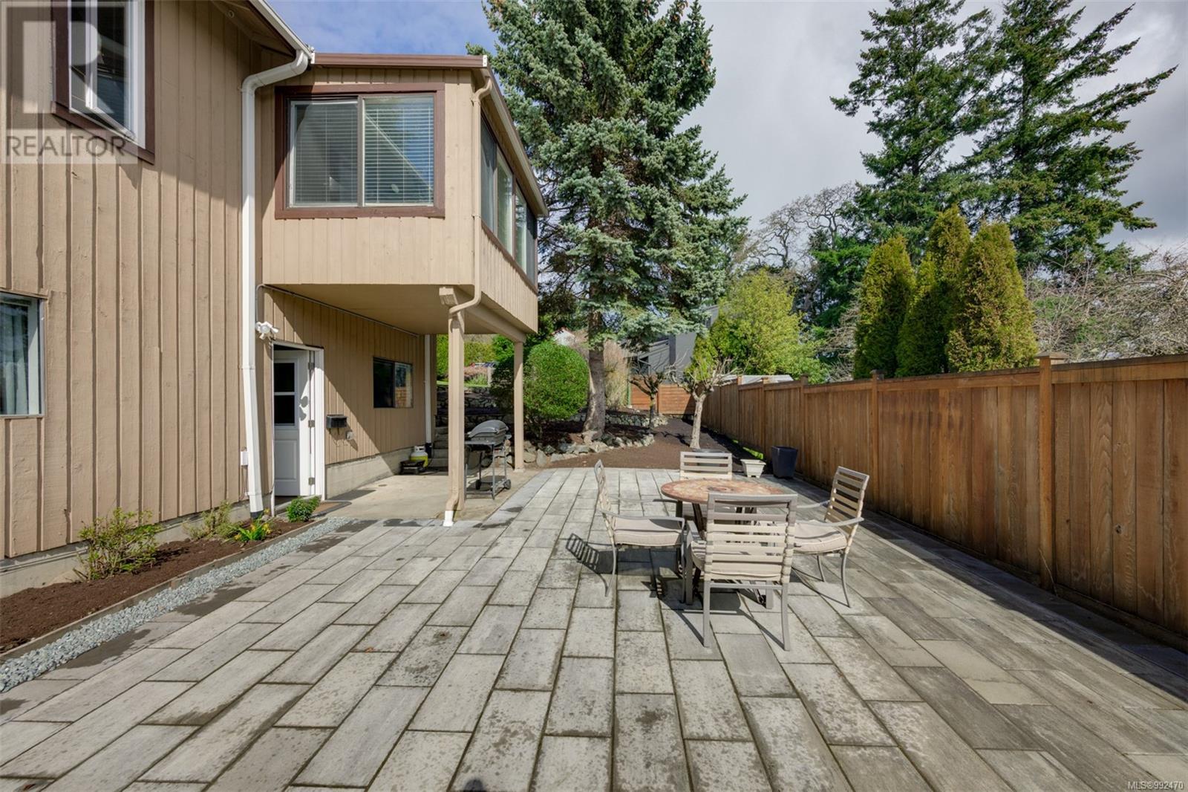1235 Astra Pl Saanich, British Columbia V8P 5N5
$1,199,000
On a quiet cul-de-sac in the popular Maplewood area, this 4 bedroom, 3 bathroom home offers the perfect combination of space, comfort, and convenience. The main level features a well-designed layout with three bedrooms, a bright kitchen, and a spacious living and dining area with hardwood floors, plus there's a double car garage! Downstairs, there's a full-height one bedroom suite with a separate entrance that provides excellent flexibility—ideal for guests, in-laws, or rental income. Outside, the large newer patio is perfect for relaxing or entertaining, while the generous front and side yard offers plenty of outdoor space. Located in a very central location that's just minutes from all levels of schools, shopping, parks, transit, Uvic, and more! (id:29647)
Property Details
| MLS® Number | 992470 |
| Property Type | Single Family |
| Neigbourhood | Maplewood |
| Features | Central Location, Cul-de-sac, Corner Site, Irregular Lot Size, Other |
| Parking Space Total | 2 |
| Plan | Vip35990 |
| Structure | Patio(s) |
Building
| Bathroom Total | 3 |
| Bedrooms Total | 4 |
| Constructed Date | 1982 |
| Cooling Type | None |
| Fireplace Present | Yes |
| Fireplace Total | 1 |
| Heating Fuel | Electric |
| Heating Type | Baseboard Heaters |
| Size Interior | 2390 Sqft |
| Total Finished Area | 1909 Sqft |
| Type | House |
Land
| Acreage | No |
| Size Irregular | 8000 |
| Size Total | 8000 Sqft |
| Size Total Text | 8000 Sqft |
| Zoning Type | Residential |
Rooms
| Level | Type | Length | Width | Dimensions |
|---|---|---|---|---|
| Lower Level | Entrance | 4'0 x 7'7 | ||
| Lower Level | Dining Room | 7'7 x 11'3 | ||
| Lower Level | Living Room | 9'3 x 11'3 | ||
| Lower Level | Kitchen | 16'10 x 4'10 | ||
| Lower Level | Bedroom | 9'8 x 10'0 | ||
| Lower Level | Bathroom | 4-Piece | ||
| Lower Level | Patio | 20'8 x 34'0 | ||
| Main Level | Bathroom | 4-Piece | ||
| Main Level | Bedroom | 10'0 x 9'5 | ||
| Main Level | Bedroom | 17'1 x 12'3 | ||
| Main Level | Ensuite | 2-Piece | ||
| Main Level | Primary Bedroom | 11'0 x 12'10 | ||
| Main Level | Kitchen | 9'7 x 10'5 | ||
| Main Level | Dining Room | 9'6 x 9'9 | ||
| Main Level | Living Room | 15'4 x 13'0 | ||
| Main Level | Entrance | 4'4 x 6'8 |
https://www.realtor.ca/real-estate/28053545/1235-astra-pl-saanich-maplewood

110 - 4460 Chatterton Way
Victoria, British Columbia V8X 5J2
(250) 477-5353
(800) 461-5353
(250) 477-3328
www.rlpvictoria.com/
Interested?
Contact us for more information






































