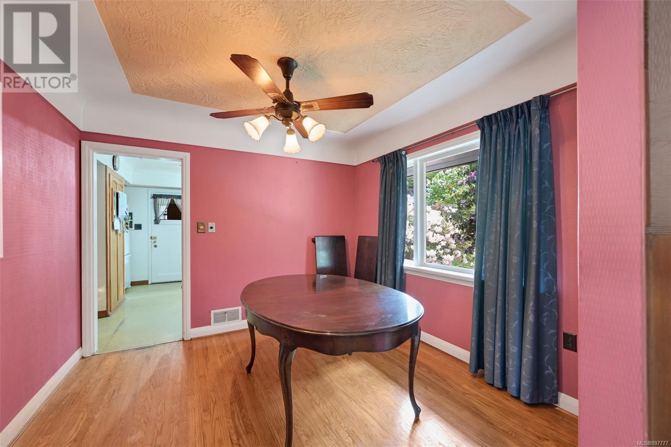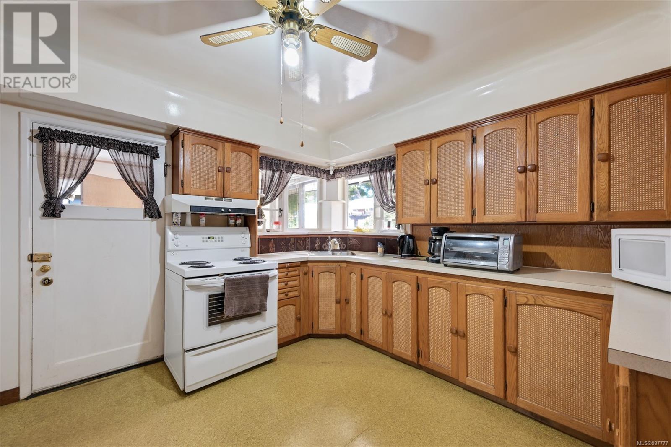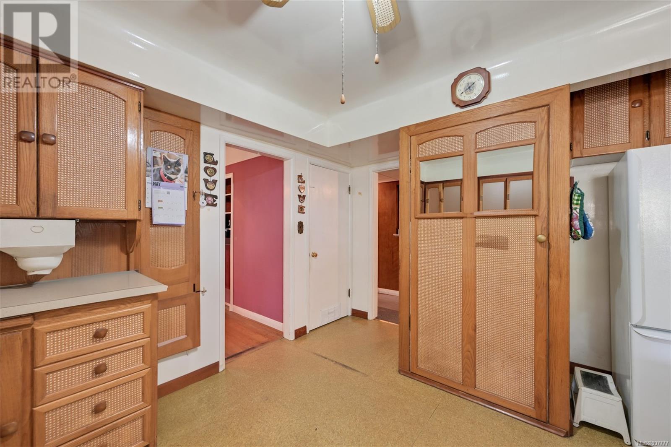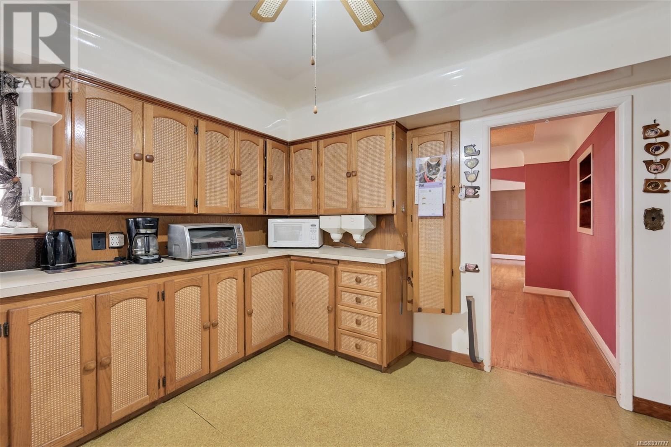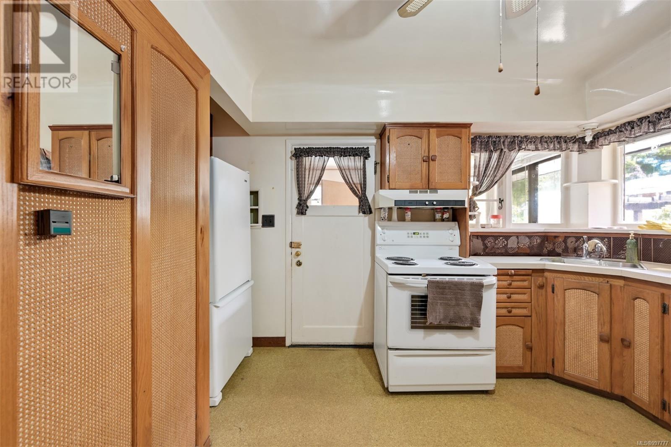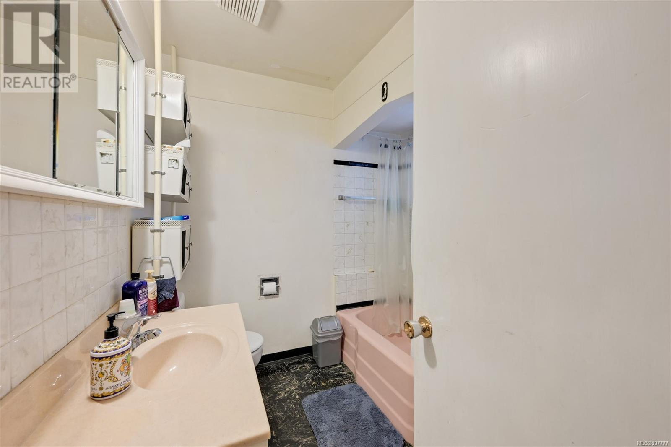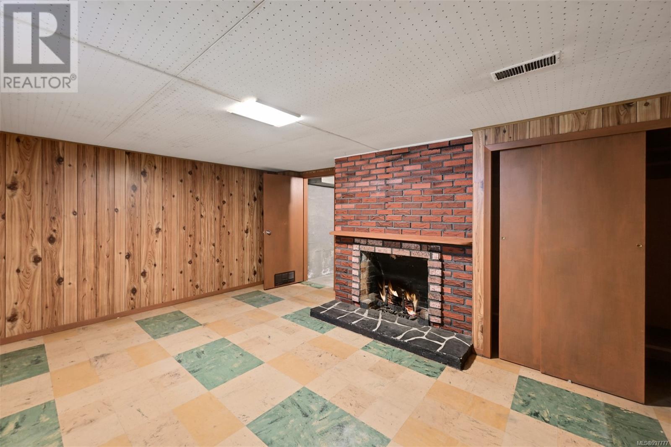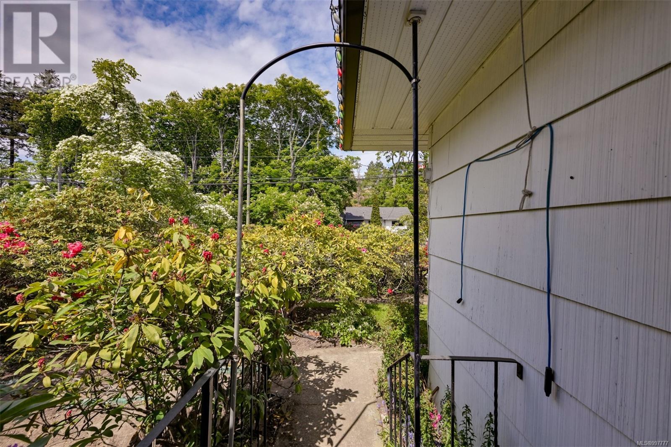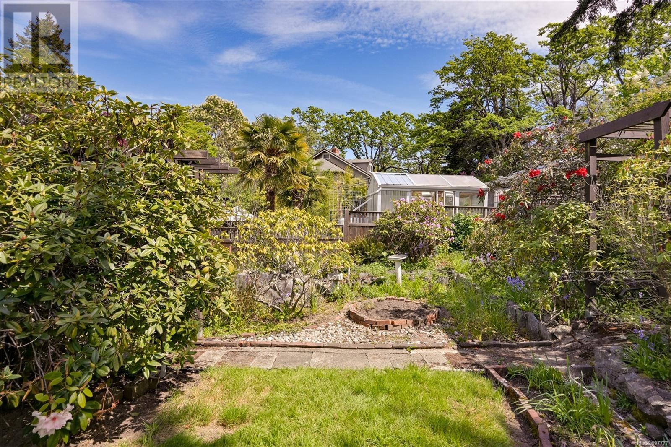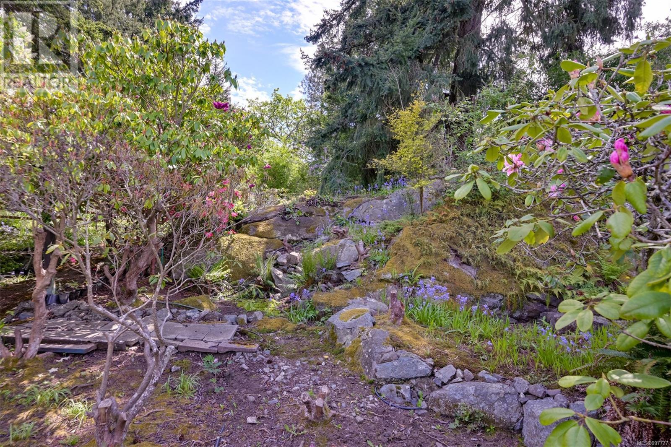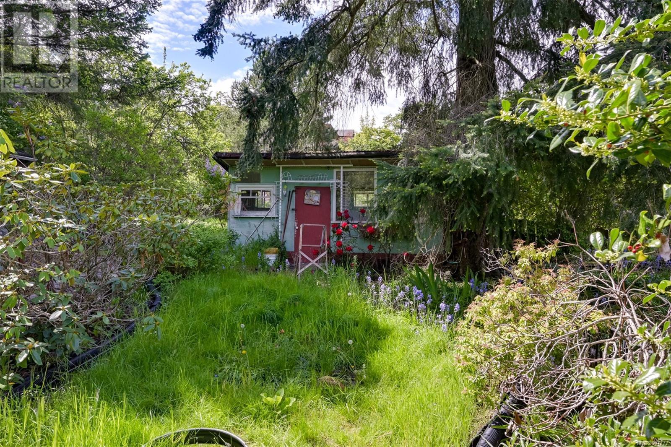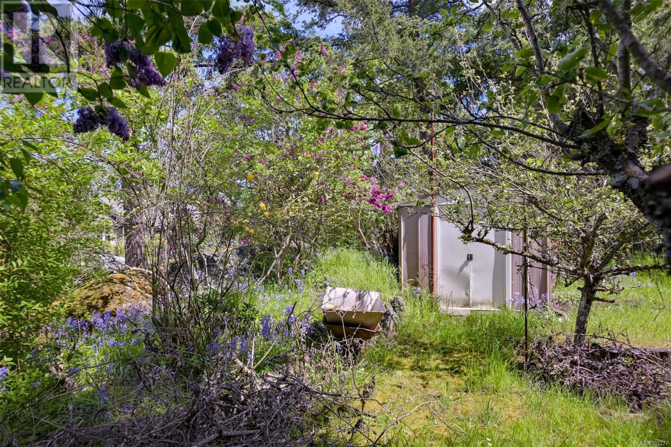1233 Tattersall Dr Saanich, British Columbia V8P 1Y8
$1,050,000
One owner home built in 1953 on a 14,700 sq. ft. terraced and landscaped lot with loads of potential. Bring the yard and home back to life or build your new home on this terrific lot. Mature plantings and natural vegetation were lovingly attended to prior to the owners no longer being capable of tending the garden. Private covered patio off the dining room presents a relaxing oasis. Main floor with oak/fir hardwood floors throughout includes two bedrooms, living room with fireplace and insert, dining room, kitchen and 4 pce bathroom. On the lower level is a third bedroom with fireplace, games room and unfinished workshop area and laundry. Oil tank has been removed and remediated. Build your new home in a great Maplewood area or hold and build later. Consult Saanich for possible subdivision and/or garden suite. Home needs updating to current standards. Make your own memories here. (id:29647)
Open House
This property has open houses!
2:00 pm
Ends at:4:00 pm
Property Details
| MLS® Number | 997777 |
| Property Type | Single Family |
| Neigbourhood | Maplewood |
| Features | Southern Exposure, Other, Rectangular |
| Parking Space Total | 1 |
| Structure | Patio(s) |
Building
| Bathroom Total | 1 |
| Bedrooms Total | 3 |
| Appliances | Refrigerator, Stove, Washer, Dryer |
| Constructed Date | 1953 |
| Cooling Type | None |
| Fireplace Present | Yes |
| Fireplace Total | 2 |
| Heating Type | Baseboard Heaters, Heat Pump |
| Size Interior | 2143 Sqft |
| Total Finished Area | 1621 Sqft |
| Type | House |
Land
| Access Type | Road Access |
| Acreage | No |
| Size Irregular | 14700 |
| Size Total | 14700 Sqft |
| Size Total Text | 14700 Sqft |
| Zoning Type | Residential |
Rooms
| Level | Type | Length | Width | Dimensions |
|---|---|---|---|---|
| Lower Level | Utility Room | 21 ft | 10 ft | 21 ft x 10 ft |
| Lower Level | Workshop | 27 ft | 10 ft | 27 ft x 10 ft |
| Lower Level | Games Room | 21 ft | 12 ft | 21 ft x 12 ft |
| Lower Level | Bedroom | 15 ft | 13 ft | 15 ft x 13 ft |
| Main Level | Patio | 13 ft | 6 ft | 13 ft x 6 ft |
| Main Level | Patio | 18 ft | 9 ft | 18 ft x 9 ft |
| Main Level | Mud Room | 10 ft | 5 ft | 10 ft x 5 ft |
| Main Level | Bathroom | 8 ft | 7 ft | 8 ft x 7 ft |
| Main Level | Bedroom | 12 ft | 10 ft | 12 ft x 10 ft |
| Main Level | Primary Bedroom | 12 ft | 11 ft | 12 ft x 11 ft |
| Main Level | Kitchen | 14 ft | 11 ft | 14 ft x 11 ft |
| Main Level | Dining Room | 10 ft | 10 ft | 10 ft x 10 ft |
| Main Level | Living Room | 16 ft | 13 ft | 16 ft x 13 ft |
https://www.realtor.ca/real-estate/28331937/1233-tattersall-dr-saanich-maplewood

108-1841 Oak Bay Ave, V8r 1c4
Victoria, British Columbia V8R 1C4
(250) 592-4422
(800) 263-4753
(250) 592-6600
www.rlpvictoria.com/

108-1841 Oak Bay Ave, V8r 1c4
Victoria, British Columbia V8R 1C4
(250) 592-4422
(800) 263-4753
(250) 592-6600
www.rlpvictoria.com/

108-1841 Oak Bay Ave, V8r 1c4
Victoria, British Columbia V8R 1C4
(250) 592-4422
(800) 263-4753
(250) 592-6600
www.rlpvictoria.com/
Interested?
Contact us for more information








