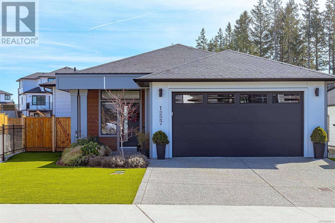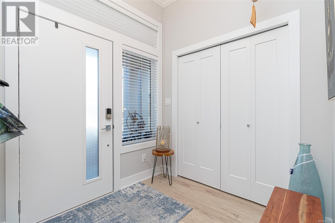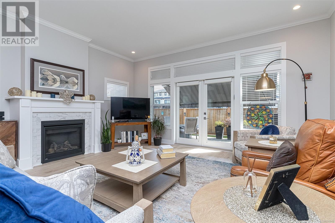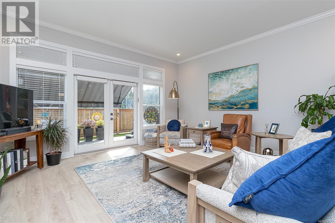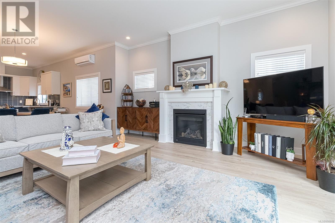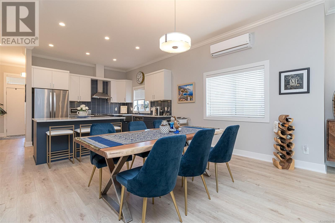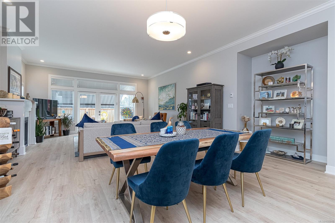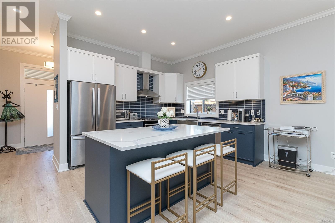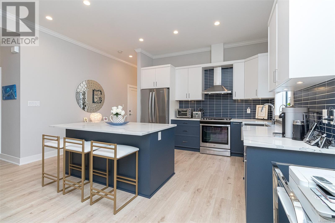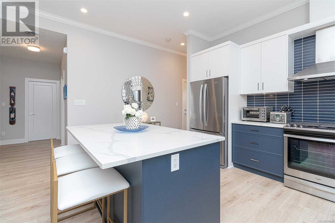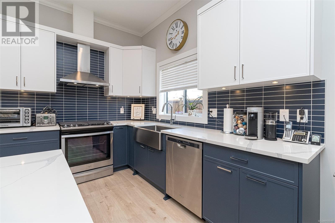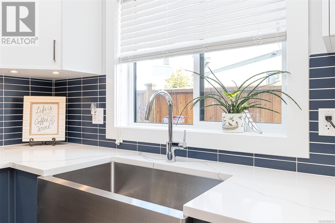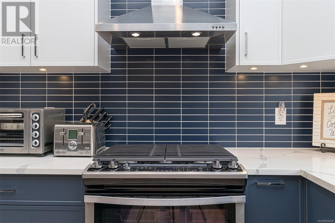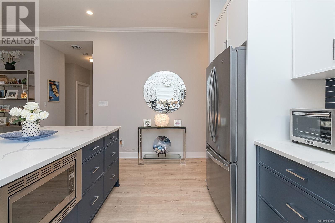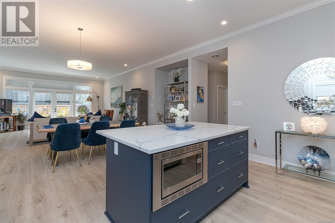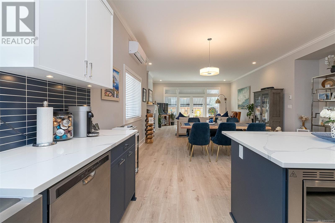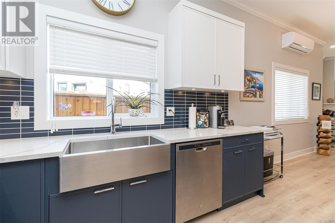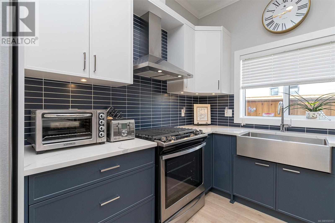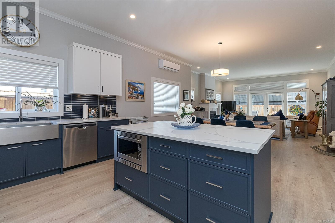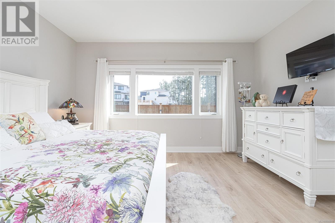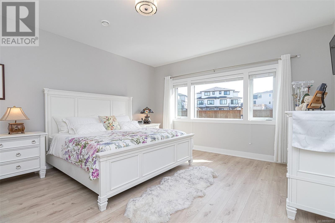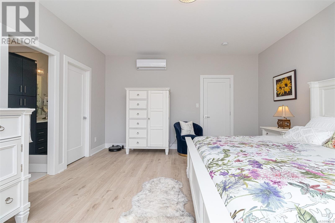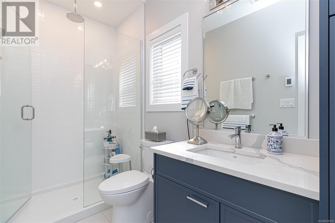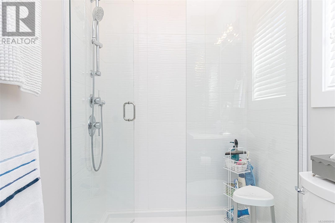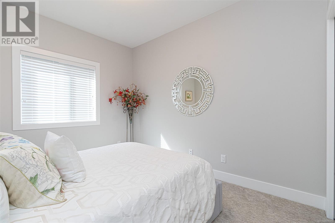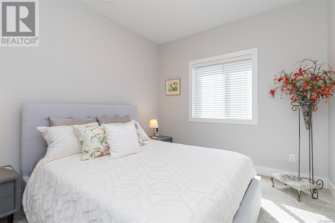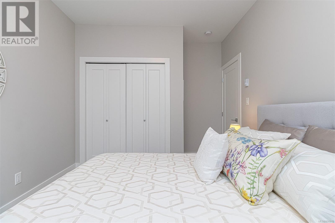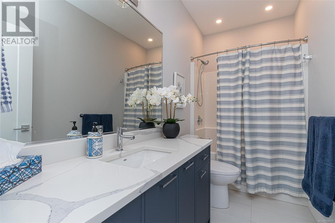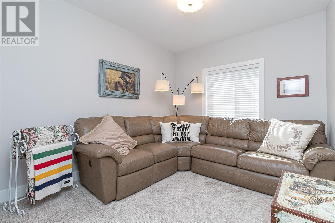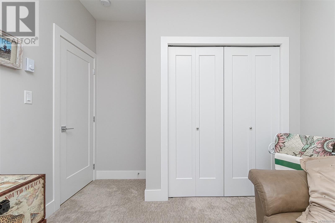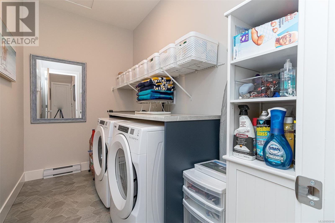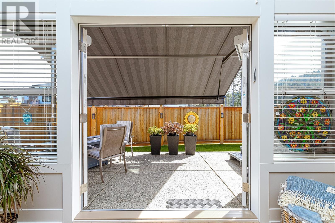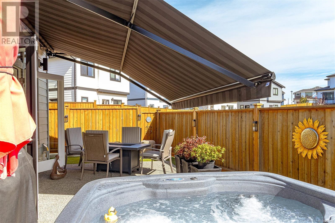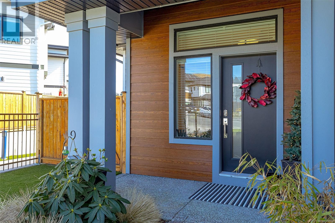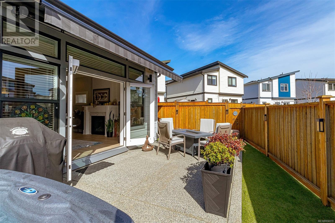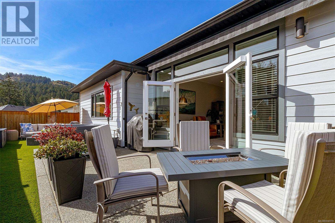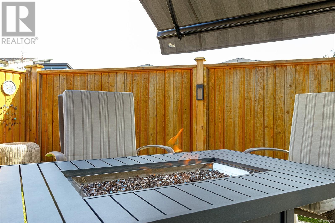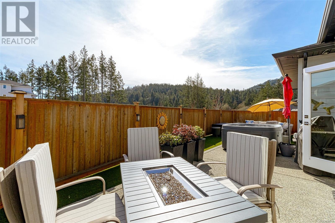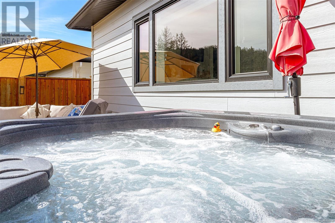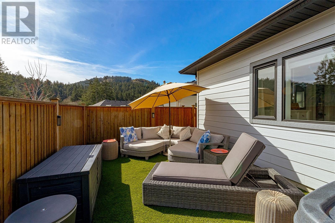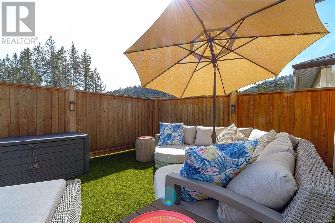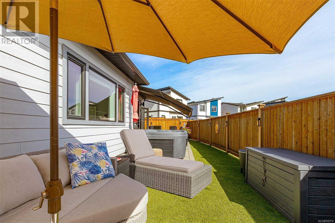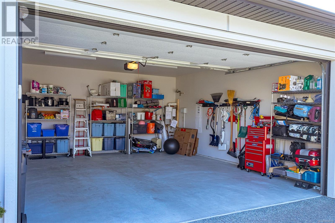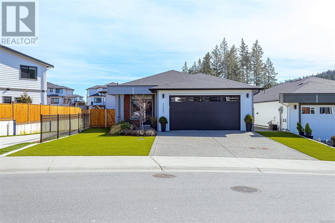1227 Centauri Dr Langford, British Columbia V9B 3R6
$1,199,800
Are you looking for a better than new rancher and built in 2020. Well this could be it! Enjoy this spacious 3 BR home on a crawlspace featuring bright open layout, gourmet kitchen with solid quartz countertops & new stainless appliances. The kitchen offers euro white kitchen cabinets with undermount lighting, stainless designer farmhouse sink, tile backsplash plus island with drawers and quartz countertops. The kitchen overlooks your dining area and living room, offering 10 foot ceilings, living room with gas fireplace and bleached oak engineered floors throughout. The primary bedroom has a walk-in closet plus ensuite with oversized glass rain shower. There are two other good sized bedrooms, another full bathroom with quartz countertops and heated tile floors in the main bath and ensuite. You will love the private rear patio area with hot tub and remote 16' retractable awning with windscreen, privacy fencing, views and so much more. Situated in a new residential area of Westhills, Owner spent over 46,000 in upgrades, Air conditioning too. Call today! (id:29647)
Property Details
| MLS® Number | 956919 |
| Property Type | Single Family |
| Neigbourhood | Westhills |
| Features | Central Location, Cul-de-sac, Level Lot, Private Setting, Corner Site, Other |
| Parking Space Total | 4 |
| Plan | Epp107824 |
| Structure | Patio(s) |
| View Type | Mountain View, Valley View |
Building
| Bathroom Total | 2 |
| Bedrooms Total | 3 |
| Constructed Date | 2020 |
| Cooling Type | Air Conditioned |
| Fireplace Present | Yes |
| Fireplace Total | 1 |
| Heating Fuel | Electric, Natural Gas |
| Heating Type | Heat Pump |
| Size Interior | 2159 Sqft |
| Total Finished Area | 1747 Sqft |
| Type | House |
Land
| Acreage | No |
| Size Irregular | 4596 |
| Size Total | 4596 Sqft |
| Size Total Text | 4596 Sqft |
| Zoning Type | Residential |
Rooms
| Level | Type | Length | Width | Dimensions |
|---|---|---|---|---|
| Main Level | Patio | 32 ft | 11 ft | 32 ft x 11 ft |
| Main Level | Bathroom | 4-Piece | ||
| Main Level | Ensuite | 3-Piece | ||
| Main Level | Bedroom | 12 ft | 10 ft | 12 ft x 10 ft |
| Main Level | Bedroom | 12 ft | 10 ft | 12 ft x 10 ft |
| Main Level | Primary Bedroom | 17 ft | 15 ft | 17 ft x 15 ft |
| Main Level | Dining Room | 16 ft | 12 ft | 16 ft x 12 ft |
| Main Level | Living Room | 18 ft | 17 ft | 18 ft x 17 ft |
| Main Level | Kitchen | 16 ft | 11 ft | 16 ft x 11 ft |
https://www.realtor.ca/real-estate/26654002/1227-centauri-dr-langford-westhills

301-3450 Uptown Blvd
Victoria, British Columbia V8Z 0B9
(250) 708-2000
Interested?
Contact us for more information


