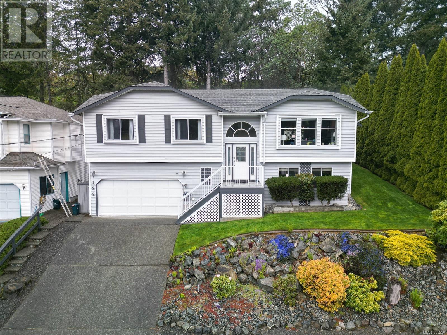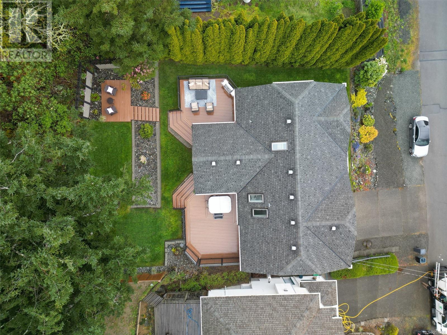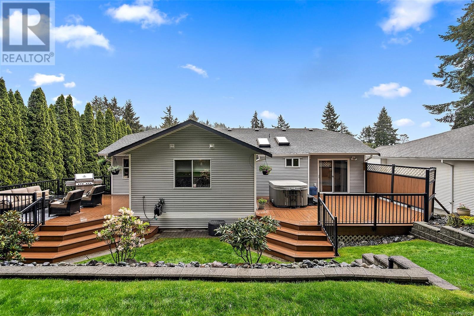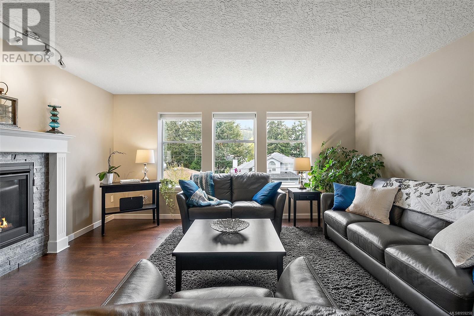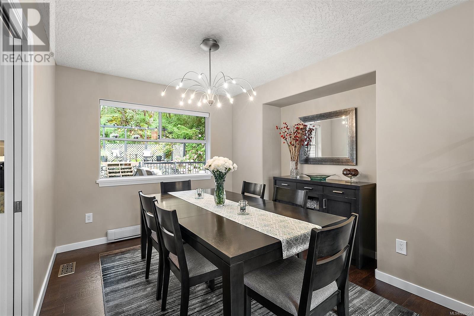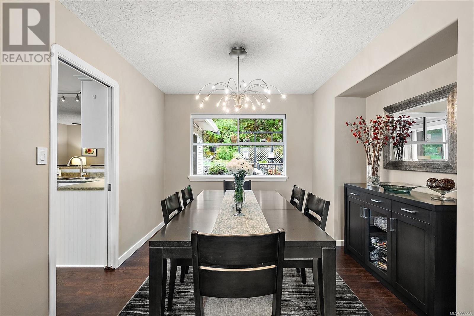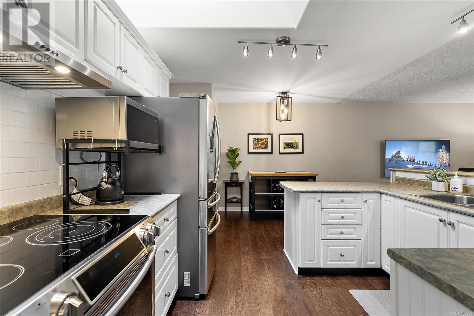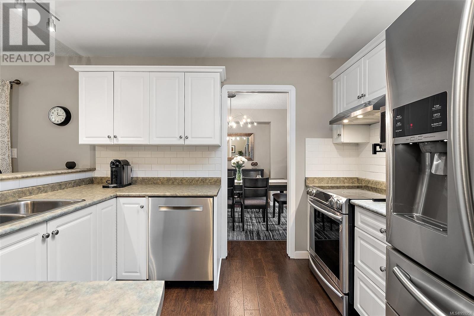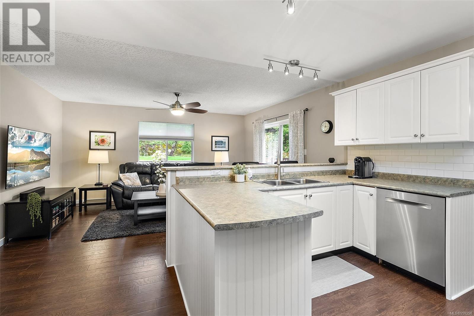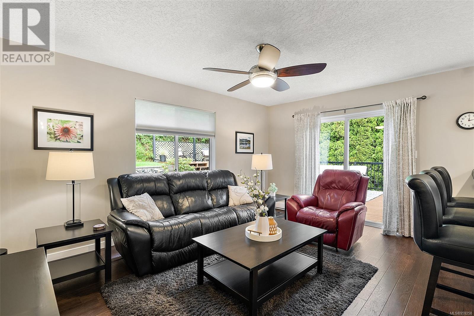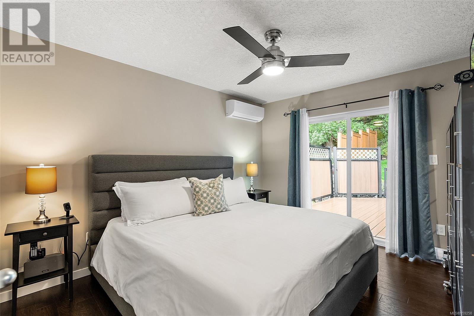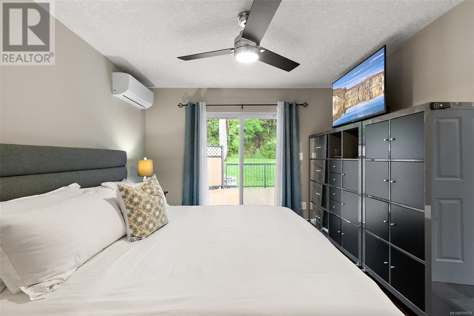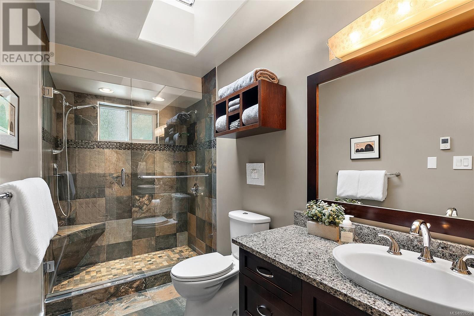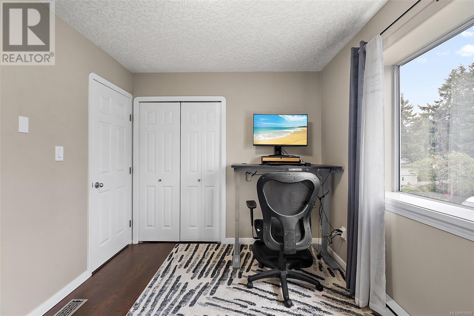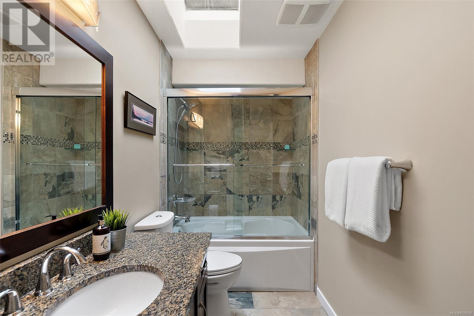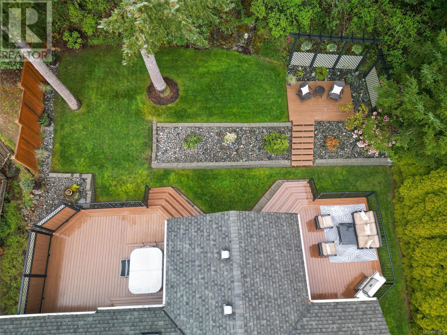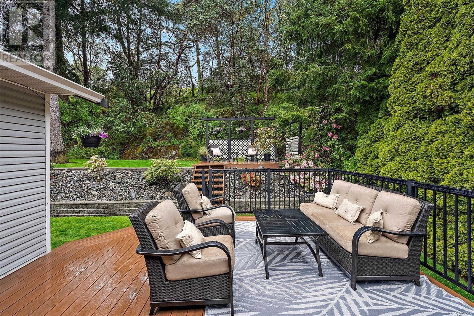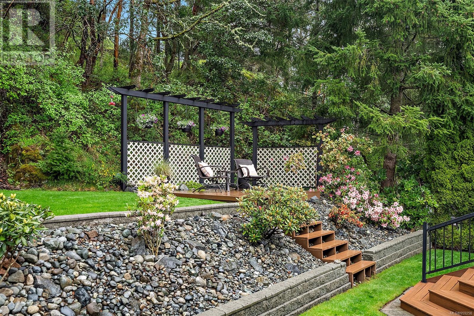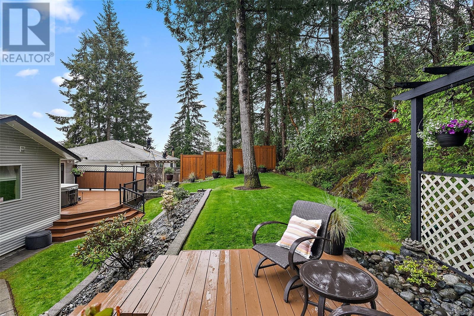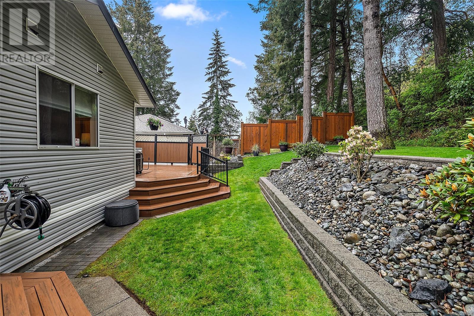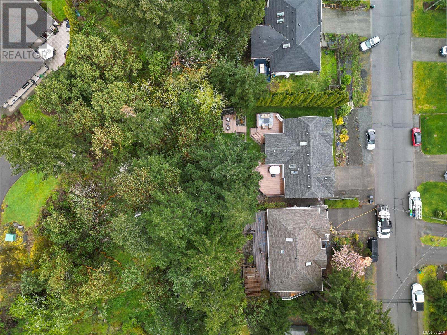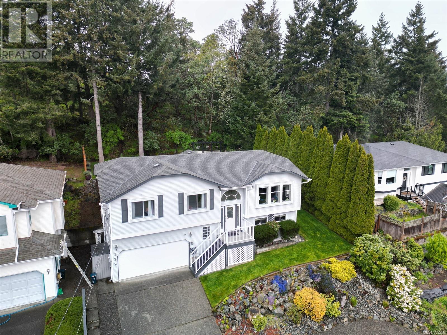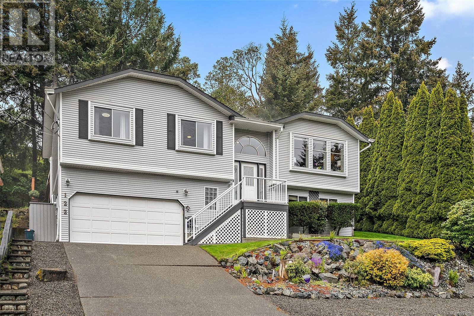122 Mocha Close Langford, British Columbia V9B 5T3
$1,150,000Maintenance,
$20.83 Monthly
Maintenance,
$20.83 MonthlyBeautifully renovated 3 bed, 2 bath family home nestled on a quiet cul-du-sac in a prime location! The spacious living room boasts large windows and a cozy fireplace, ideal for relaxing evenings. The well-designed layout flows seamlessly into a generous dining room, perfect for hosting gatherings, with the kitchen and family room conveniently nearby. Step outside to the lovely private deck and large back yard, a picturesque setting for summer BBQs and outdoor enjoyment. The primary bedroom is a true oasis with a walk-in closet and access to its own deck featuring a hot tub. Downstairs, a bonus room, laundry area, and ample unfinished storage space add to the home's functionality. Plus, a large garage provides parking convenience and extra storage. Located just a few minutes' walk from Thetis Lake Park and Millstream Elementary, and all Langford's amenities, this home combines convenience with a peaceful lifestyle. (id:29647)
Property Details
| MLS® Number | 959258 |
| Property Type | Single Family |
| Neigbourhood | Thetis Heights |
| Community Features | Pets Allowed, Family Oriented |
| Features | Cul-de-sac, Private Setting, Wooded Area, Sloping, Rectangular |
| Parking Space Total | 2 |
| Plan | Sp 2055 |
Building
| Bathroom Total | 2 |
| Bedrooms Total | 3 |
| Constructed Date | 1991 |
| Cooling Type | Air Conditioned |
| Fireplace Present | Yes |
| Fireplace Total | 1 |
| Heating Fuel | Electric, Propane |
| Heating Type | Heat Pump |
| Size Interior | 2555 Sqft |
| Total Finished Area | 1889 Sqft |
| Type | House |
Land
| Acreage | No |
| Size Irregular | 11325 |
| Size Total | 11325 Sqft |
| Size Total Text | 11325 Sqft |
| Zoning Type | Residential |
Rooms
| Level | Type | Length | Width | Dimensions |
|---|---|---|---|---|
| Lower Level | Storage | 21'6 x 4'3 | ||
| Lower Level | Laundry Room | 11'10 x 5'4 | ||
| Lower Level | Recreation Room | 15'8 x 9'7 | ||
| Main Level | Family Room | 15'6 x 11'1 | ||
| Main Level | Bathroom | 4-Piece | ||
| Main Level | Bedroom | 11'9 x 8'9 | ||
| Main Level | Bedroom | 9 ft | 9 ft x Measurements not available | |
| Main Level | Ensuite | 3-Piece | ||
| Main Level | Primary Bedroom | 12'9 x 10'9 | ||
| Main Level | Kitchen | 15'6 x 11'8 | ||
| Main Level | Dining Room | 10'10 x 8'11 | ||
| Main Level | Living Room | 15'7 x 15'5 | ||
| Main Level | Entrance | 6'11 x 4'1 |
https://www.realtor.ca/real-estate/26816991/122-mocha-close-langford-thetis-heights

3194 Douglas St
Victoria, British Columbia V8Z 3K6
(250) 383-1500
(250) 383-1533
Interested?
Contact us for more information


