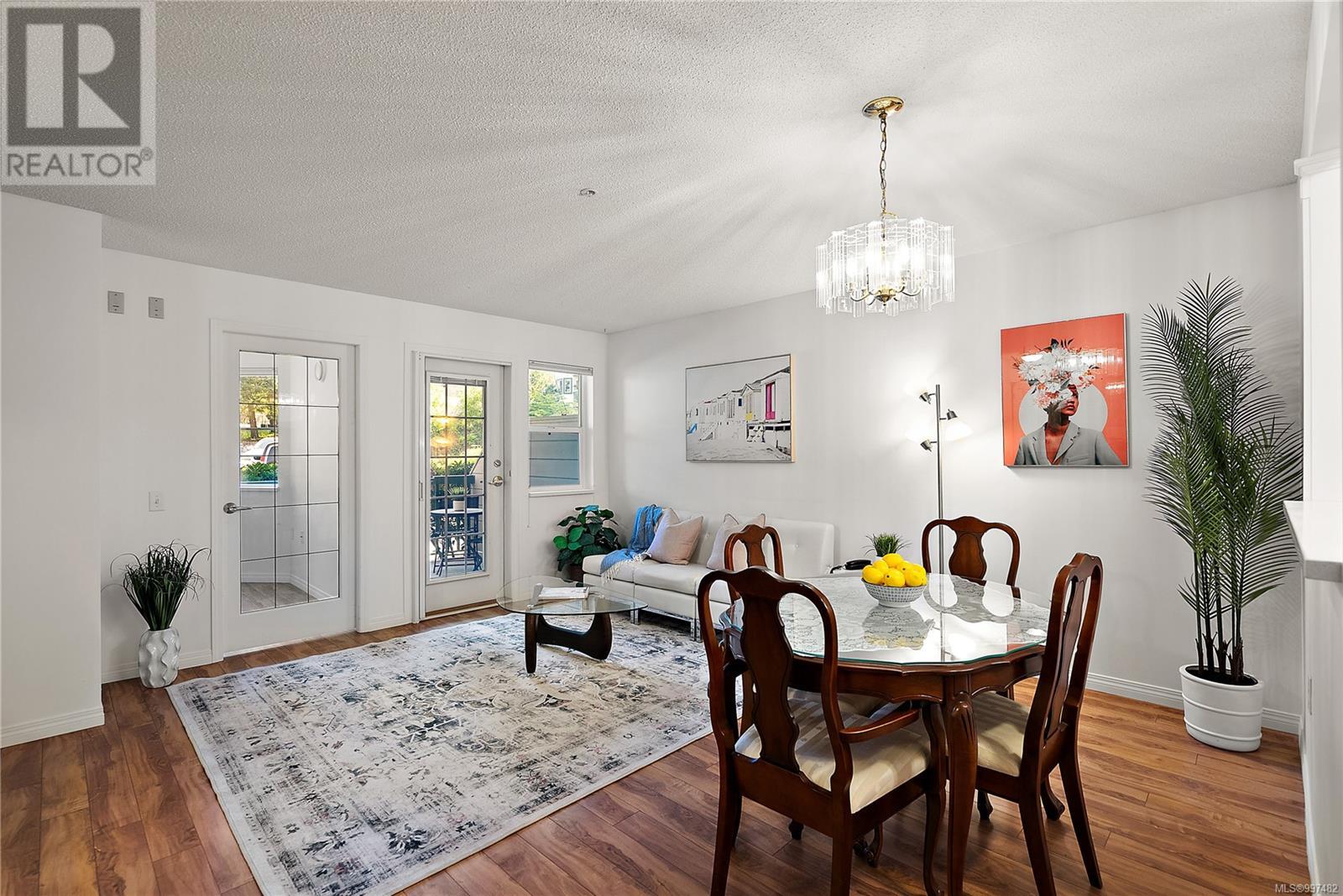122 290 Island Hwy View Royal, British Columbia V9B 1G5
$429,000Maintenance,
$409 Monthly
Maintenance,
$409 MonthlyWelcome to the highly sought-after Lions Cove – a vibrant 55+ community designed for comfortable, carefree living. This bright and cheerful updated 2-bedroom, 1-bath home is ideally located on the quiet, east-facing side of the building, soaking in beautiful morning sunlight. Situated on the main floor, you'll enjoy easy access with no need for stairs or elevators. The well-maintained complex offers a range of amenities tailored to active seniors, including a guest suite, workshop, BBQ area, library, dining room, and beautifully landscaped grounds. Additional conveniences include guest parking, an on-site caretaker, and a warm, welcoming community atmosphere. Bonus brand new roof paid for by the Seller. Inside, the home features in-suite laundry, an eat-in kitchen, a dedicated parking space, and a separate storage locker. You'll also love the unbeatable location—just minutes from shopping, walking trails, Thetis Lake, beaches, VGH, bus routes, and more. Move-in ready and available for immediate occupancy! Contact us today to book your private showing or to learn more. (id:29647)
Property Details
| MLS® Number | 997482 |
| Property Type | Single Family |
| Neigbourhood | View Royal |
| Community Name | Lions Cove |
| Community Features | Pets Allowed With Restrictions, Age Restrictions |
| Features | Wooded Area, Irregular Lot Size, Sloping |
| Parking Space Total | 1 |
| Plan | Vis4593 |
Building
| Bathroom Total | 1 |
| Bedrooms Total | 2 |
| Architectural Style | Westcoast |
| Constructed Date | 1998 |
| Cooling Type | None |
| Fireplace Present | No |
| Heating Fuel | Electric |
| Heating Type | Baseboard Heaters |
| Size Interior | 850 Sqft |
| Total Finished Area | 790 Sqft |
| Type | Apartment |
Parking
| Parking Space(s) |
Land
| Acreage | No |
| Size Irregular | 809 |
| Size Total | 809 Sqft |
| Size Total Text | 809 Sqft |
| Zoning Type | Multi-family |
Rooms
| Level | Type | Length | Width | Dimensions |
|---|---|---|---|---|
| Main Level | Entrance | 5' x 8' | ||
| Main Level | Laundry Room | 5' x 7' | ||
| Main Level | Bedroom | 9' x 9' | ||
| Main Level | Bathroom | 3-Piece | ||
| Main Level | Primary Bedroom | 13' x 10' | ||
| Main Level | Kitchen | 9' x 8' | ||
| Main Level | Living Room | 16' x 15' |
https://www.realtor.ca/real-estate/28254121/122-290-island-hwy-view-royal-view-royal

3194 Douglas St
Victoria, British Columbia V8Z 3K6
(250) 383-1500
(250) 383-1533

3194 Douglas St
Victoria, British Columbia V8Z 3K6
(250) 383-1500
(250) 383-1533
Interested?
Contact us for more information


































