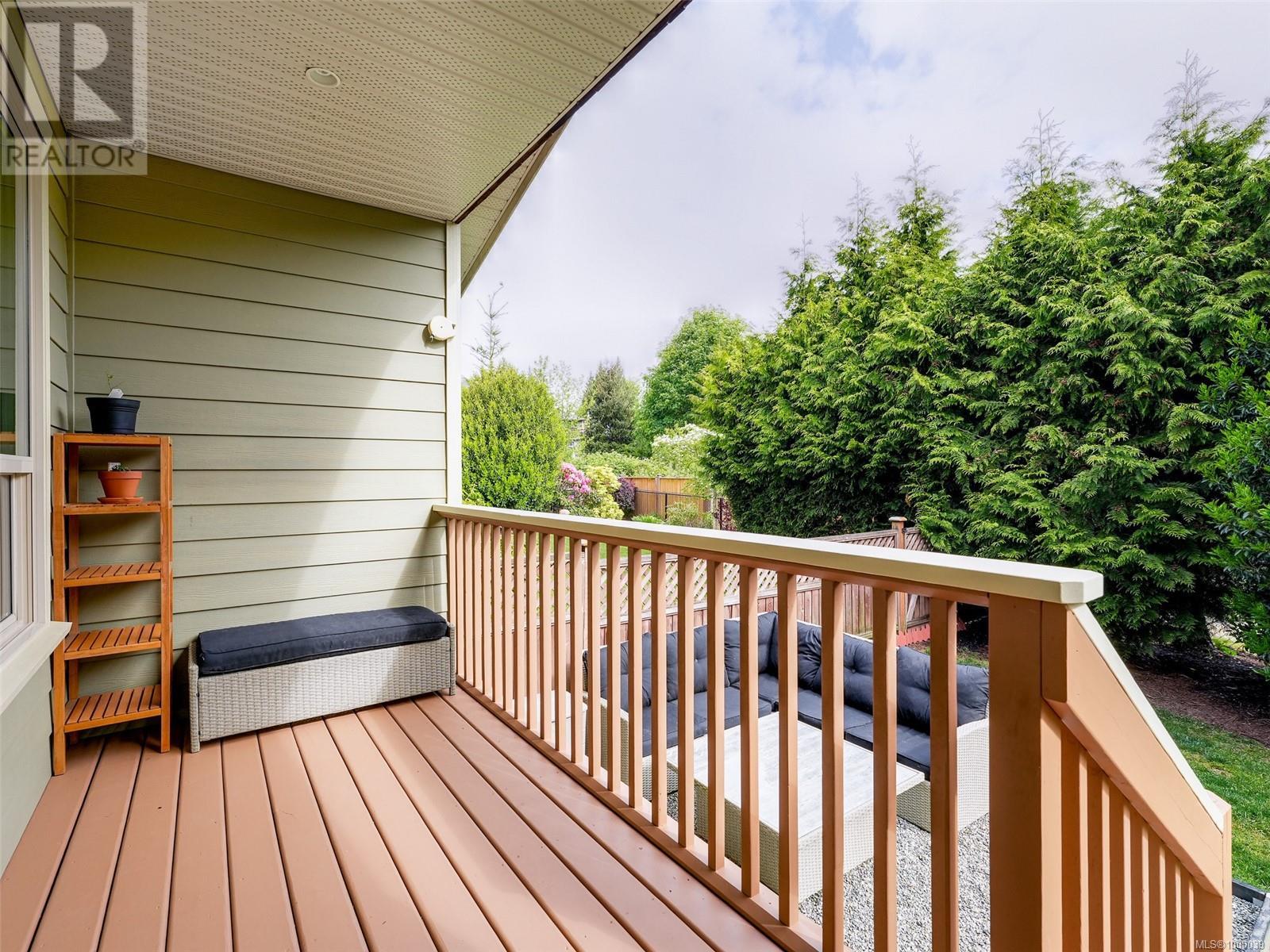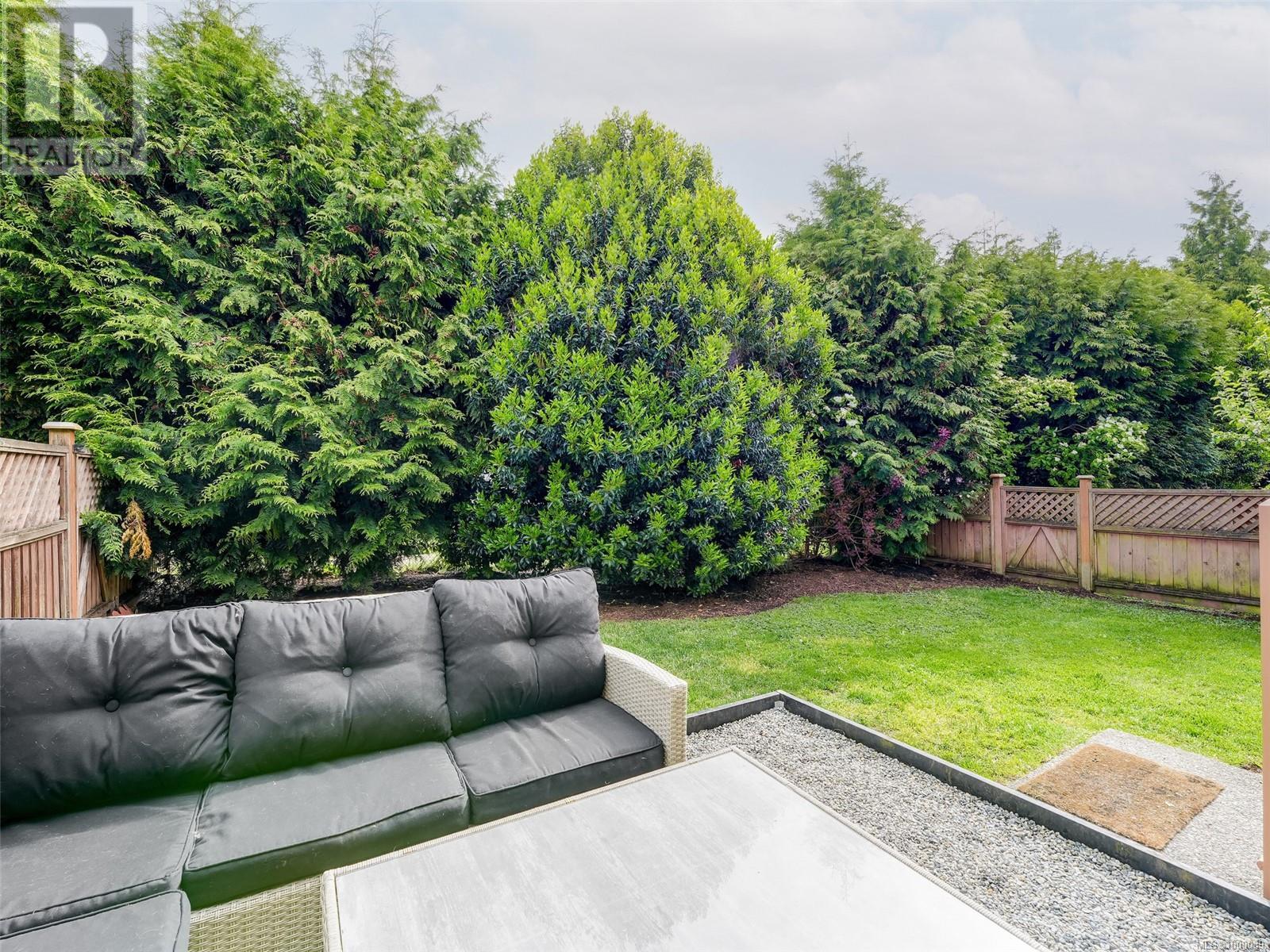122 2253 Townsend Rd Sooke, British Columbia V9Z 1M1
$629,000Maintenance,
$386 Monthly
Maintenance,
$386 MonthlyWelcome Home... Centrally located and move-in ready all you and your family will need to do is relax and enjoy! Good energy flows through this bright and full of light main floor, spacious kitchen with open concept living/dining, a den and powder room. The open living area leads out to a wonderfully private back porch for barbecues and large garden for family gatherings which is fully maintained by the strata. Second level you will find the primary bedroom spa like en-suite with soaker tub and walk-in shower, 2 additional bedrooms, main bath and laundry. The home has new vinyl plank throughout with custom stair skirting a freshly painted kitchen includes a central vacuum and plenty of storage. This large and quiet two level townhouse is set privately inside a well maintained and highly sought-after complex. The location is ideal, just minutes to shopping, the water, schools, close to a dog park all within a quiet neighborhood. (id:29647)
Property Details
| MLS® Number | 1000039 |
| Property Type | Single Family |
| Neigbourhood | Broomhill |
| Community Name | Townsend Walk |
| Community Features | Pets Allowed, Family Oriented |
| Features | Level Lot, Private Setting, Rectangular |
| Parking Space Total | 14 |
| Plan | Vis7107 |
| View Type | Mountain View, Valley View |
Building
| Bathroom Total | 3 |
| Bedrooms Total | 3 |
| Constructed Date | 2012 |
| Cooling Type | None |
| Fireplace Present | Yes |
| Fireplace Total | 1 |
| Heating Fuel | Electric |
| Heating Type | Baseboard Heaters |
| Size Interior | 1791 Sqft |
| Total Finished Area | 1791 Sqft |
| Type | Row / Townhouse |
Land
| Acreage | No |
| Size Irregular | 1979 |
| Size Total | 1979 Sqft |
| Size Total Text | 1979 Sqft |
| Zoning Type | Multi-family |
Rooms
| Level | Type | Length | Width | Dimensions |
|---|---|---|---|---|
| Second Level | Laundry Room | 4' x 4' | ||
| Second Level | Ensuite | 9'5 x 9'4 | ||
| Second Level | Bedroom | 13'2 x 11'5 | ||
| Second Level | Bedroom | 13'7 x 10'10 | ||
| Second Level | Bathroom | 9'0 x 4'11 | ||
| Second Level | Primary Bedroom | 14'6 x 11'8 | ||
| Main Level | Den | 9'4 x 9'1 | ||
| Main Level | Bathroom | 5'11 x 5'10 | ||
| Main Level | Kitchen | 11'6 x 10'3 | ||
| Main Level | Dining Room | 14'8 x 11'6 | ||
| Main Level | Living Room | 14'6 x 11'8 | ||
| Main Level | Porch | 16'2 x 5'5 | ||
| Main Level | Entrance | 7'5 x 4'3 |
https://www.realtor.ca/real-estate/28322583/122-2253-townsend-rd-sooke-broomhill

2-6716 West Coast Rd, P.o. Box 189
Sooke, British Columbia V9Z 0P7
(250) 642-3240
(250) 642-7463
www.pembertonholmes.com/
Interested?
Contact us for more information




























