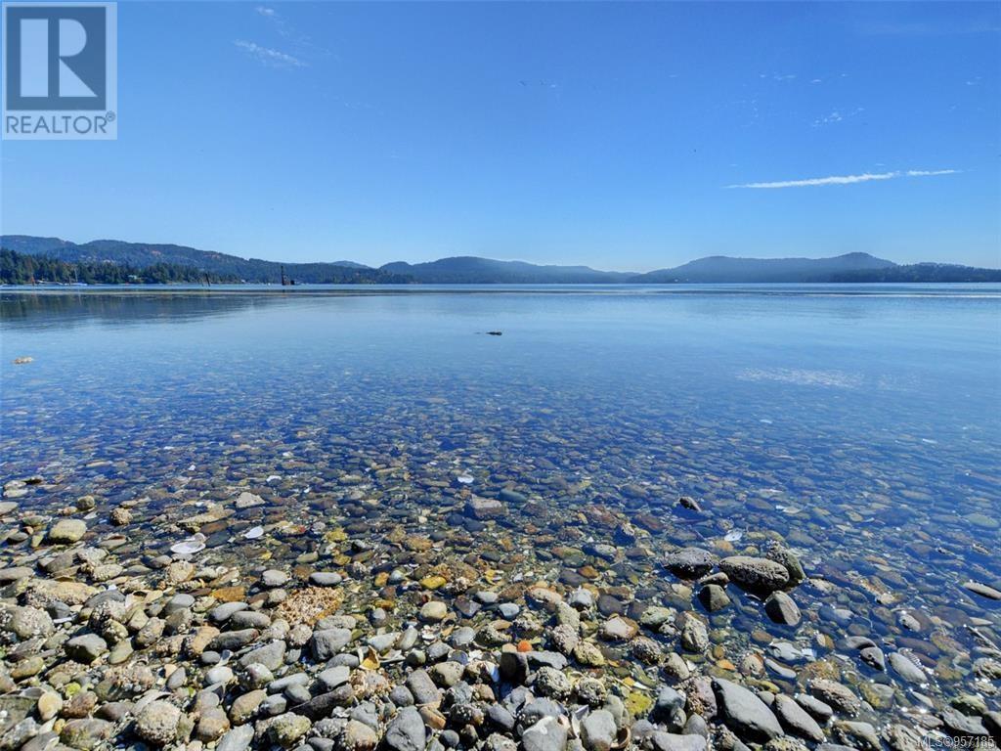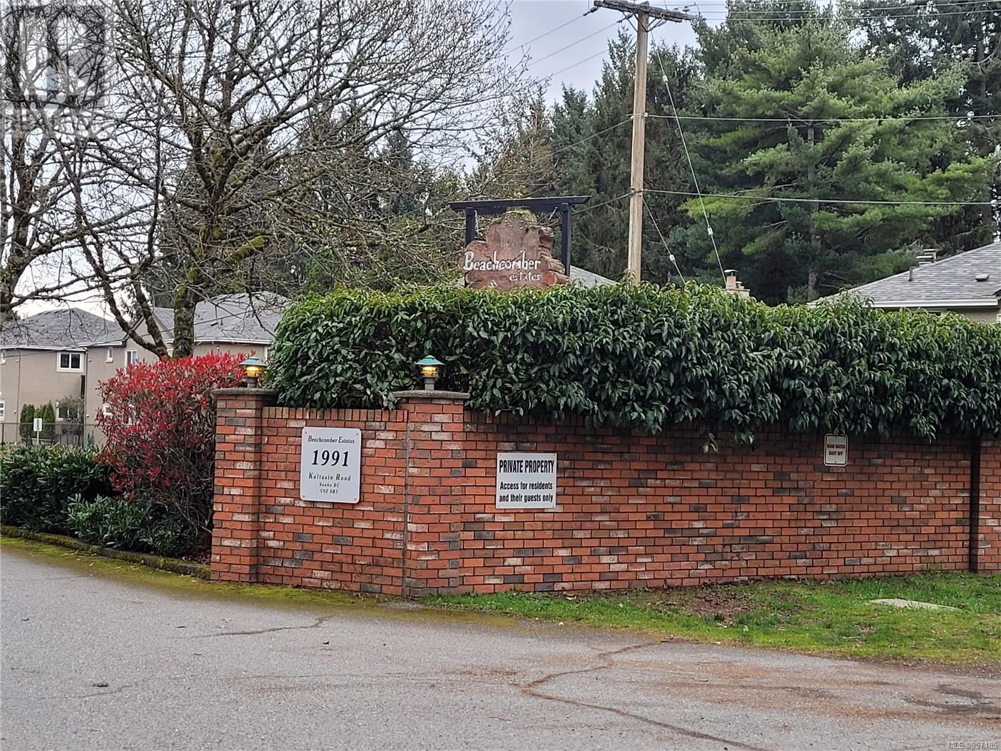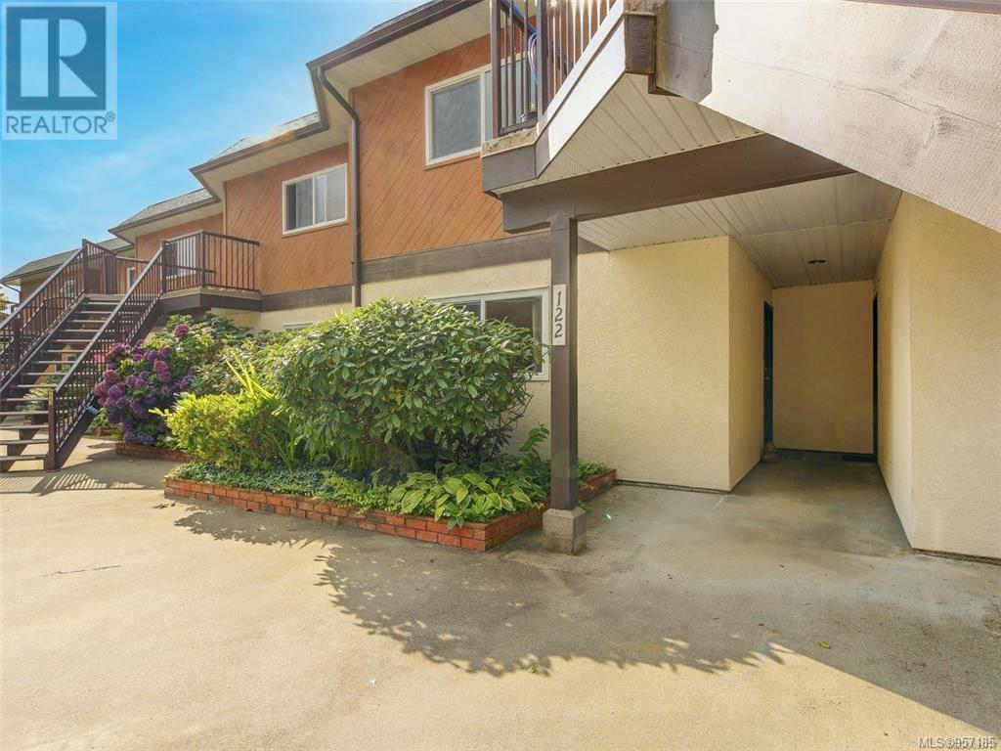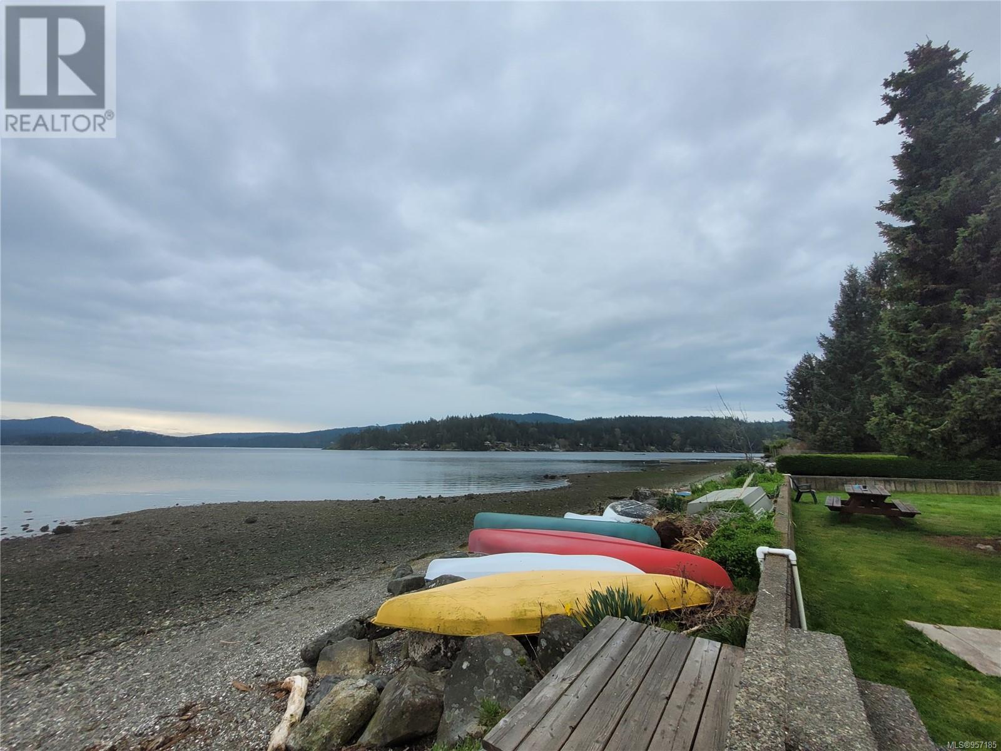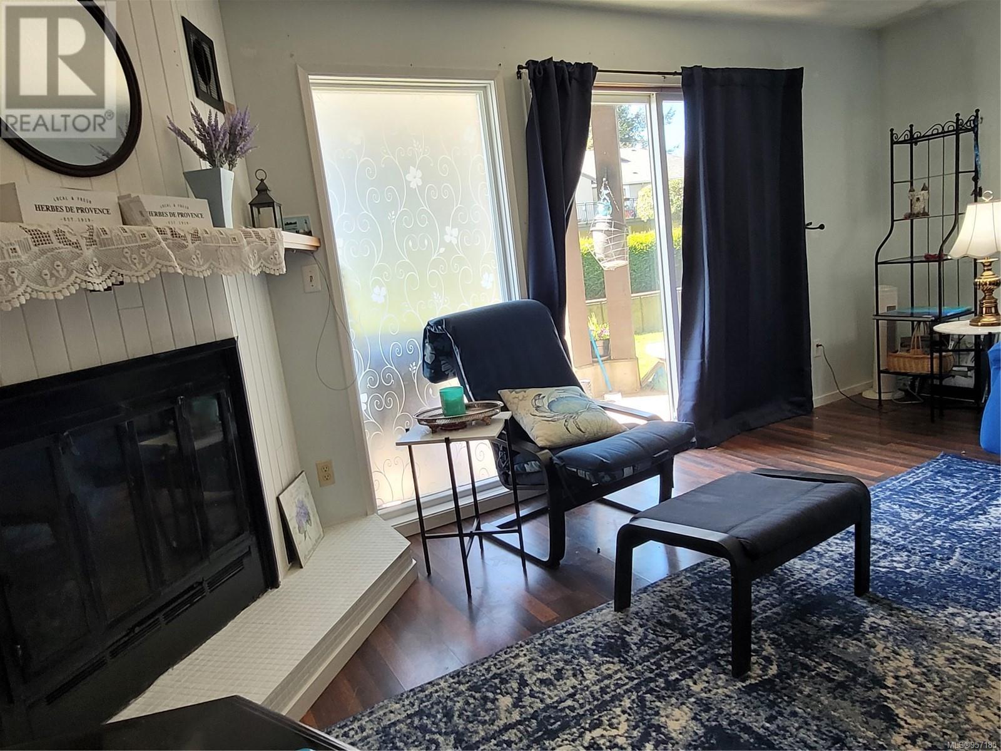122 1991 Kaltasin Rd Sooke, British Columbia V9Z 0B7
$411,000Maintenance,
$333 Monthly
Maintenance,
$333 MonthlyIntroducing the Beachcombers Waterfront Complex. This beautifully ground floor 2 bedroom South facing unit exudes natural light & warmth. Inside, discover a shaker-style kitchen adorned with newer appliances, an eating bar, & ample cupboard space. The open floorplan showcases wood laminate floors & newly installed windows. Cozy up by wood-burning fireplace in the living room or step onto the expansive sunny patio. This home offers versatility with a quaint in-line dining area, generous-sized rooms including a primary bedroom featuring French doors, and a second bedroom with a closet suitable for a den or home office. Outside, enjoy level landscaped grounds and direct access to a pebble beach, offering opportunities for crabbing, clam digging, & fishing. With no rental restrictions & a warm welcome extended to both children and pets, this property presents an excellent investment opportunity. Priced to please, embrace the West Coast lifestyle at its finest in this seaside retreat. (id:29647)
Property Details
| MLS® Number | 957185 |
| Property Type | Single Family |
| Neigbourhood | Billings Spit |
| Community Name | Beachcomber Estates |
| Community Features | Pets Allowed, Family Oriented |
| Features | Other, Rectangular |
| Parking Space Total | 1 |
| Plan | Vis1024 |
| Structure | Patio(s) |
| View Type | Mountain View, Ocean View |
| Water Front Type | Waterfront On Ocean |
Building
| Bathroom Total | 1 |
| Bedrooms Total | 2 |
| Architectural Style | Westcoast |
| Constructed Date | 1982 |
| Cooling Type | None |
| Fireplace Present | Yes |
| Fireplace Total | 1 |
| Heating Fuel | Electric, Wood |
| Heating Type | Baseboard Heaters |
| Size Interior | 969 Sqft |
| Total Finished Area | 817 Sqft |
| Type | Apartment |
Land
| Acreage | No |
| Size Irregular | 817 |
| Size Total | 817 Sqft |
| Size Total Text | 817 Sqft |
| Zoning Type | Residential |
Rooms
| Level | Type | Length | Width | Dimensions |
|---|---|---|---|---|
| Main Level | Patio | 8' x 19' | ||
| Main Level | Bedroom | 10' x 11' | ||
| Main Level | Bathroom | 4-Piece | ||
| Main Level | Primary Bedroom | 10' x 14' | ||
| Main Level | Kitchen | 7' x 9' | ||
| Main Level | Dining Room | 8' x 8' | ||
| Main Level | Living Room | 10' x 13' | ||
| Main Level | Entrance | 15' x 4' |
https://www.realtor.ca/real-estate/26671706/122-1991-kaltasin-rd-sooke-billings-spit

202-505 Hamilton St
Vancouver, British Columbia V6B 2R1
(250) 220-8600
(250) 388-7382
www.onepercentrealty.com/
Interested?
Contact us for more information


