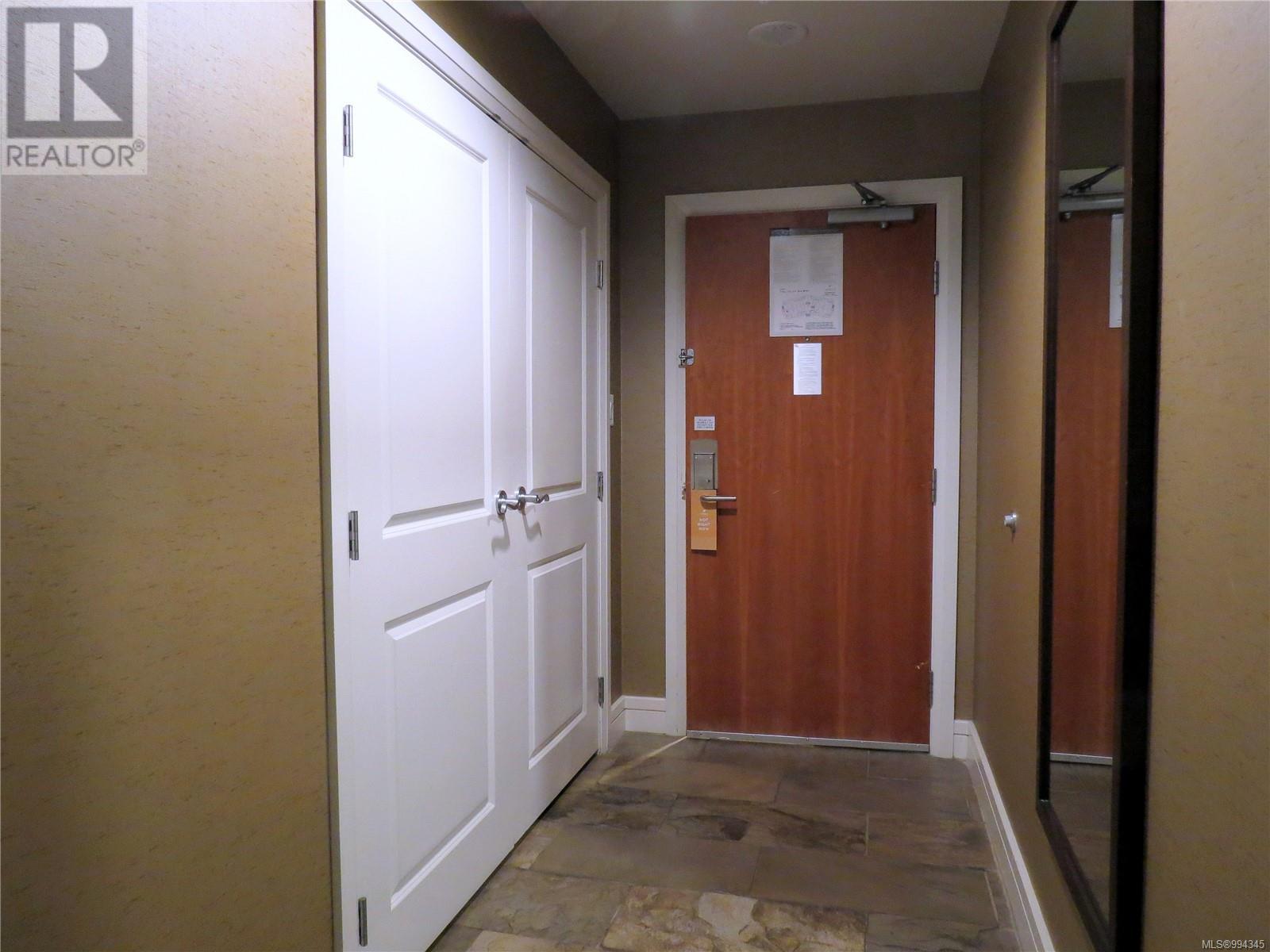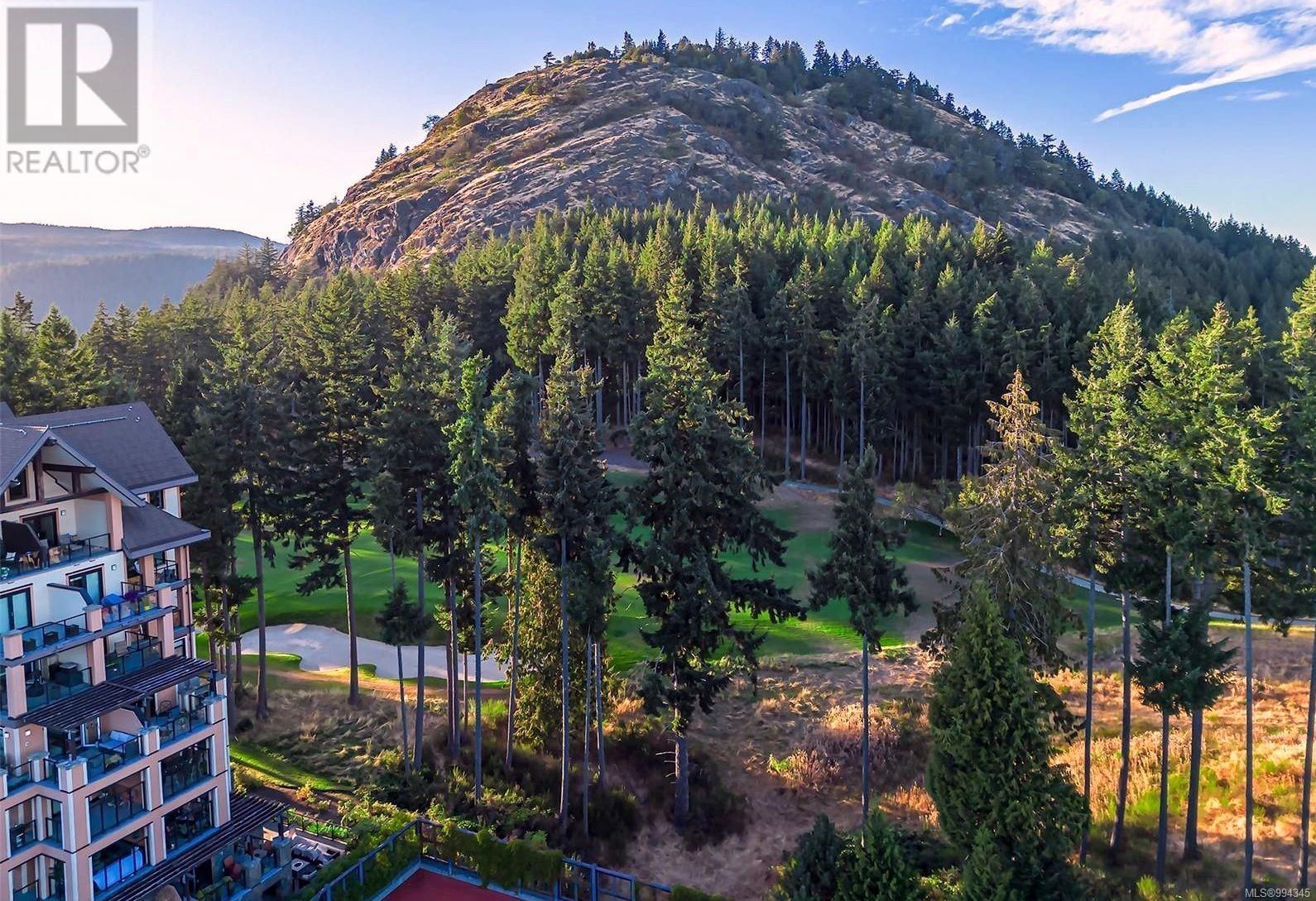122/124c 1376 Lynburne Pl Langford, British Columbia V9B 6S1
$77,900Maintenance,
$204 Monthly
Maintenance,
$204 MonthlyINVESTOR ALERT!! Turnkey ¼ share ownership opportunity in the premier Fairways Hotel located at the prestigious Bear Mountain Resort. Within walking distance of restaurant, spa, pool, gym, tennis, hiking trails and two world class Jack Nicklaus designed golf courses, it’s a great getaway for year-round enjoyment in a beautiful natural setting. Earn a revenue stream without being a landlord and stay up to 13 weeks a year in this professionally managed complex. It’s a great home base for day trips to discover Vancouver Island and just 25 minutes drive to downtown Victoria and the Inner Harbour. This unit is one of the few with an absolutely massive patio deck; over 650 sq. ft. with a southwest exposure; great for special occasions with friends or family. This offering includes two suites; a one-bedroom king with full kitchen, two baths plus a separate self-contained two queen bed studio with kitchenette and full bath and an option to connect the suites. Generally, the floor plan layout of the majority of the suites are very much alike or mirror images; the exception being an end unit location (like this one) where there is a bank of windows on two walls allowing natural light to be invited into this space by simply drawing open the window coverings. Whether you want to purchase here as an investor and leave the unit in the rental pool year round or benefit from some mini holidays exploring Victoria and Vancouver Island (for up to 13 weeks per year), this investment can save you money and make you money at the same time. Note: due to prior booking arrangements, some photos shown are of a similar suite as all suites in the hotel are furnished similarly. As a result, the subject property may not be available in which case an alternate non-occupied suite will be shown, depending upon availability on the date of viewing. If viewing this exact unit is important, prior arrangements with the hotel will have to be made in advance. Contact your realtor to do so. (id:29647)
Property Details
| MLS® Number | 994345 |
| Property Type | Single Family |
| Neigbourhood | Bear Mountain |
| Community Name | The Fairways |
| Community Features | Pets Allowed With Restrictions, Family Oriented |
| Features | Park Setting, Southern Exposure, Wooded Area, Other, Golf Course/parkland |
| Parking Space Total | 1 |
| Plan | Vis5687 |
| Structure | Patio(s) |
| View Type | Mountain View |
Building
| Bathroom Total | 3 |
| Bedrooms Total | 2 |
| Architectural Style | Westcoast |
| Constructed Date | 2004 |
| Cooling Type | Air Conditioned |
| Fireplace Present | Yes |
| Fireplace Total | 1 |
| Heating Fuel | Electric |
| Heating Type | Baseboard Heaters |
| Size Interior | 2204 Sqft |
| Total Finished Area | 1550 Sqft |
| Type | Apartment |
Land
| Acreage | No |
| Size Irregular | 2204 |
| Size Total | 2204 Sqft |
| Size Total Text | 2204 Sqft |
| Zoning Type | Residential/commercial |
Rooms
| Level | Type | Length | Width | Dimensions |
|---|---|---|---|---|
| Main Level | Patio | 42 ft | 20 ft | 42 ft x 20 ft |
| Main Level | Entrance | 13 ft | 5 ft | 13 ft x 5 ft |
| Main Level | Bathroom | 13 ft | 7 ft | 13 ft x 7 ft |
| Main Level | Bedroom | 22 ft | 11 ft | 22 ft x 11 ft |
| Main Level | Eating Area | 8 ft | 5 ft | 8 ft x 5 ft |
| Main Level | Kitchen | 9 ft | 5 ft | 9 ft x 5 ft |
| Main Level | Entrance | 14 ft | 6 ft | 14 ft x 6 ft |
| Main Level | Bathroom | 6 ft | 5 ft | 6 ft x 5 ft |
| Main Level | Bathroom | 12 ft | 7 ft | 12 ft x 7 ft |
| Main Level | Primary Bedroom | 21 ft | 11 ft | 21 ft x 11 ft |
| Main Level | Eating Area | 13 ft | 8 ft | 13 ft x 8 ft |
| Main Level | Kitchen | 10 ft | 10 ft | 10 ft x 10 ft |
| Main Level | Living Room | 15 ft | 11 ft | 15 ft x 11 ft |
https://www.realtor.ca/real-estate/28194146/122124c-1376-lynburne-pl-langford-bear-mountain

150-805 Cloverdale Ave
Victoria, British Columbia V8X 2S9
(250) 384-8124
(800) 665-5303
(250) 380-6355
www.pembertonholmes.com/
Interested?
Contact us for more information













































