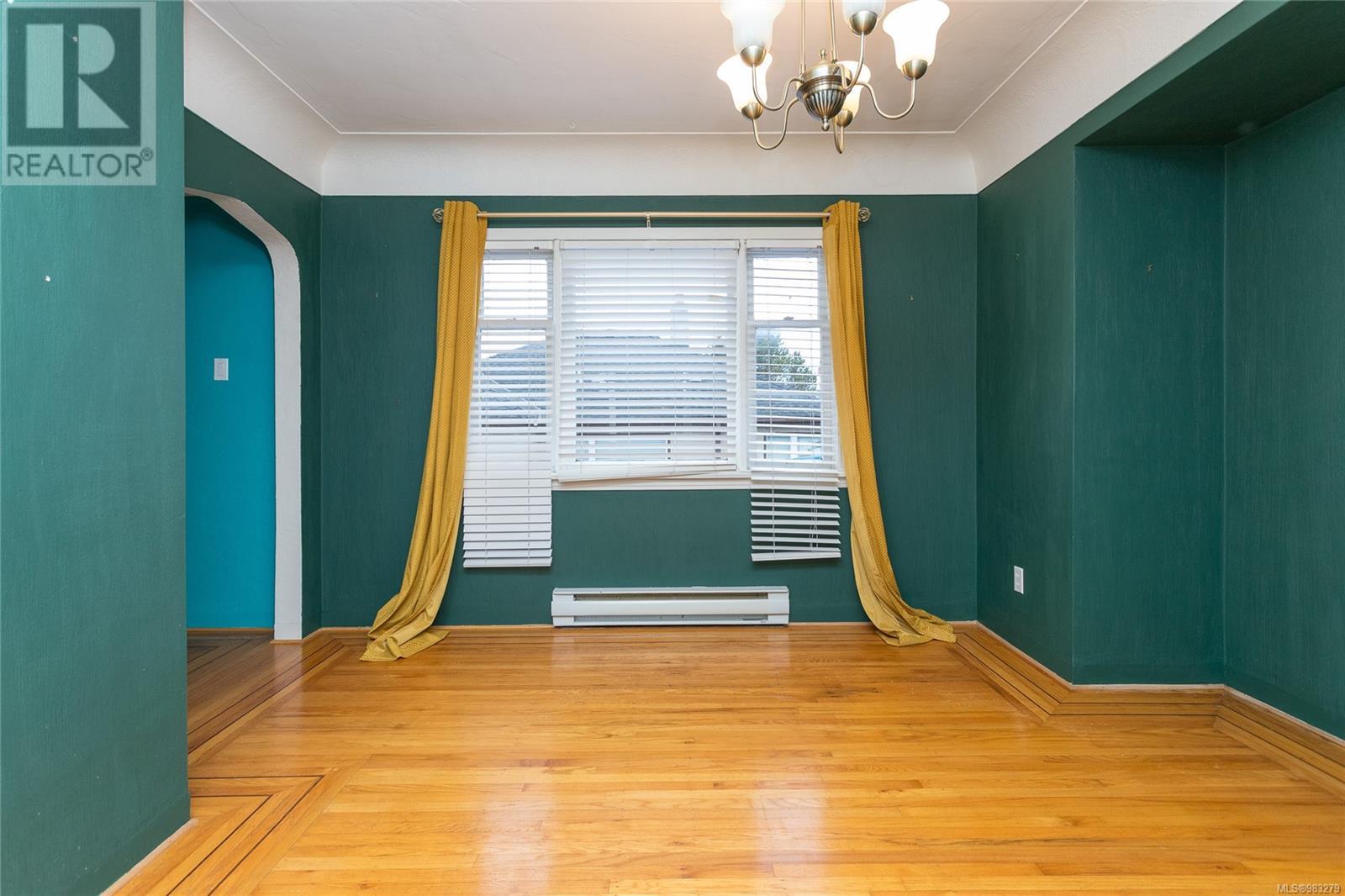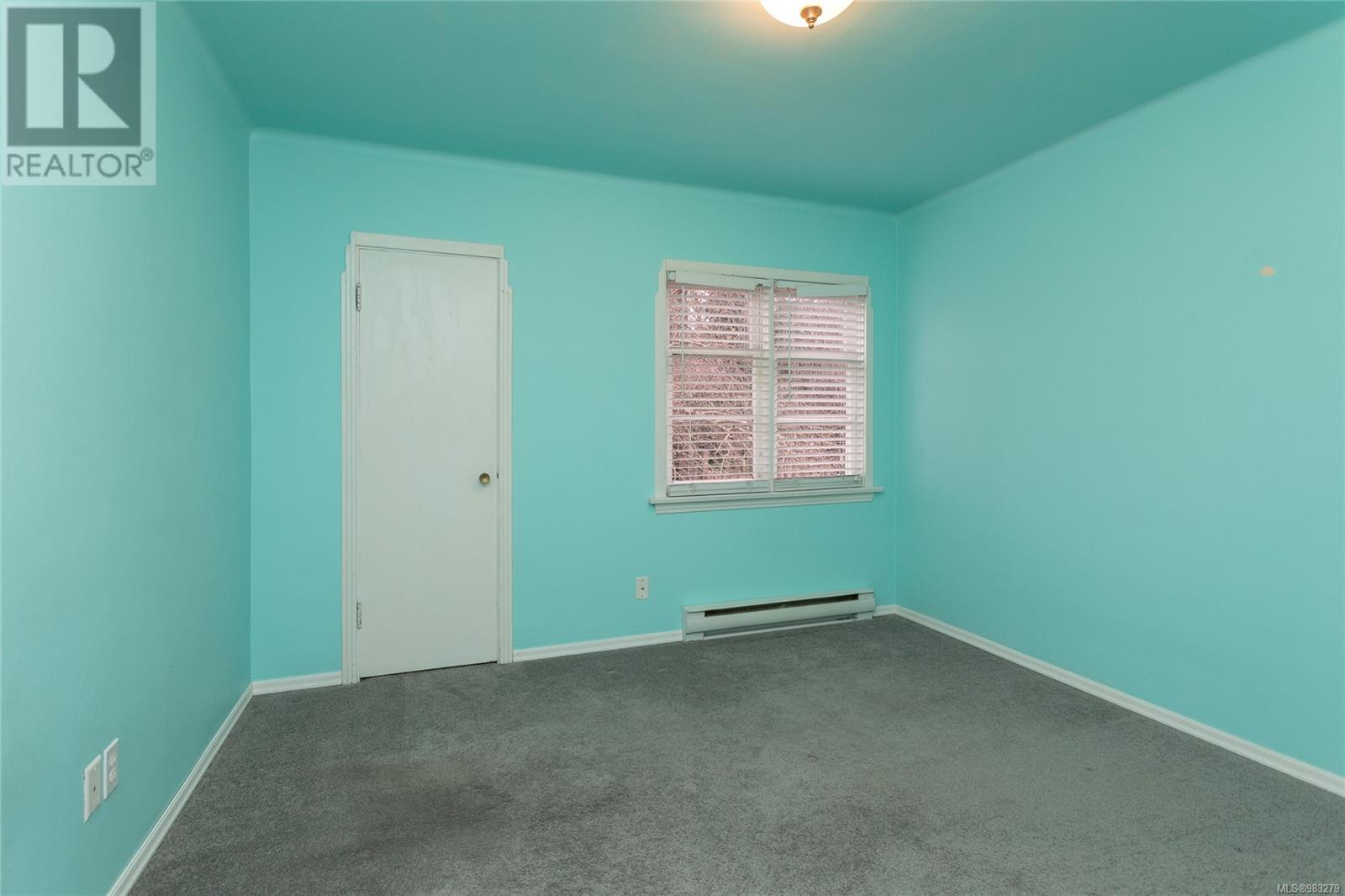1216 Hillside Ave Victoria, British Columbia V8T 2B2
$959,000
South-facing centrally located single-family home is walkable to all amenities and boasts an income helper. Featuring a low-care lot, ample parking, and a flexible layout make this an astute buy for first-time buyers/investors. 1946-built home offers 4 beds & 2 baths, with the lower level utilized as a 2 bed suite. Configure the home to suit (2-bd/2-bd OR 4-bd). The main level features a 2 bed/1 bath, a spacious living room with a wood-burning fireplace, oak hardwood floors, a separate dining room, a well-apportioned kitchen featuring access to the spacious rear deck, and a 4-piece bath with in-suite laundry. The lower level offers 2 bed/1 bath with a separate entry, an updated kitchen, a generous living area, ample storage, and in-suite laundry. Updates include new tile flooring & faucet in the upstairs kitchen, new paint, a newer hot water tank, a newer paved driveway, and more. All amenities, including parks, schools, shopping, golf course, trails, and more, are nearby! (id:29647)
Property Details
| MLS® Number | 983279 |
| Property Type | Single Family |
| Neigbourhood | Hillside |
| Features | Curb & Gutter, Rectangular |
| Parking Space Total | 3 |
| Plan | Vip299 |
Building
| Bathroom Total | 2 |
| Bedrooms Total | 4 |
| Constructed Date | 1946 |
| Cooling Type | None |
| Fireplace Present | Yes |
| Fireplace Total | 1 |
| Heating Fuel | Electric, Wood |
| Heating Type | Baseboard Heaters |
| Size Interior | 2543 Sqft |
| Total Finished Area | 2308 Sqft |
| Type | House |
Land
| Acreage | No |
| Size Irregular | 5616 |
| Size Total | 5616 Sqft |
| Size Total Text | 5616 Sqft |
| Zoning Type | Residential |
Rooms
| Level | Type | Length | Width | Dimensions |
|---|---|---|---|---|
| Lower Level | Storage | 3' x 12' | ||
| Lower Level | Storage | 8' x 5' | ||
| Lower Level | Bathroom | 4-Piece | ||
| Lower Level | Bedroom | 12' x 10' | ||
| Lower Level | Bedroom | 10' x 13' | ||
| Lower Level | Entrance | 7' x 8' | ||
| Main Level | Mud Room | 6' x 5' | ||
| Main Level | Bathroom | 4-Piece | ||
| Main Level | Storage | 2' x 9' | ||
| Main Level | Primary Bedroom | 11' x 14' | ||
| Main Level | Bedroom | 11' x 11' | ||
| Main Level | Kitchen | 11' x 13' | ||
| Main Level | Dining Room | 11' x 13' | ||
| Main Level | Living Room | 15' x 17' | ||
| Main Level | Entrance | 7' x 7' | ||
| Other | Workshop | 11' x 5' |
https://www.realtor.ca/real-estate/27752852/1216-hillside-ave-victoria-hillside

150-805 Cloverdale Ave
Victoria, British Columbia V8X 2S9
(250) 384-8124
(800) 665-5303
(250) 380-6355
www.pembertonholmes.com/
Interested?
Contact us for more information

































