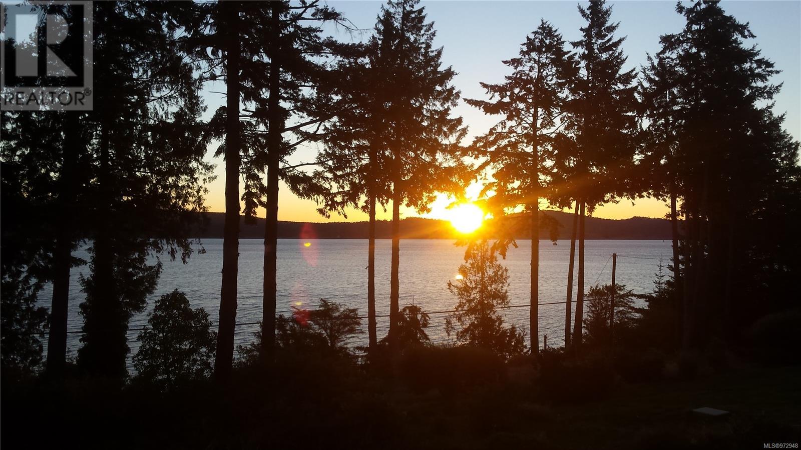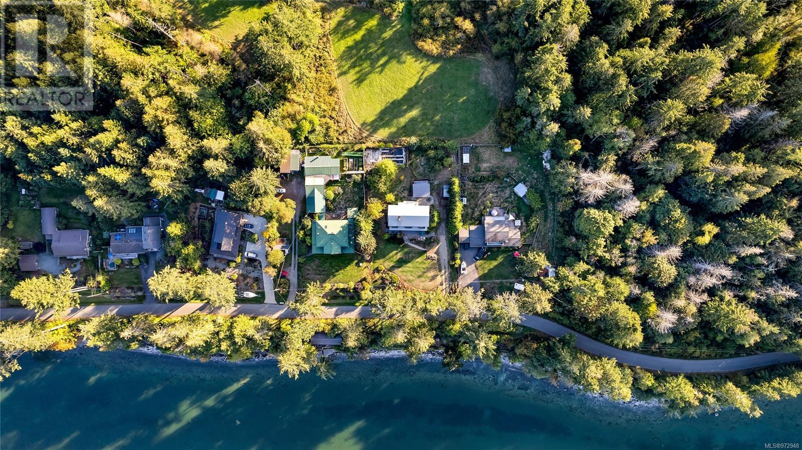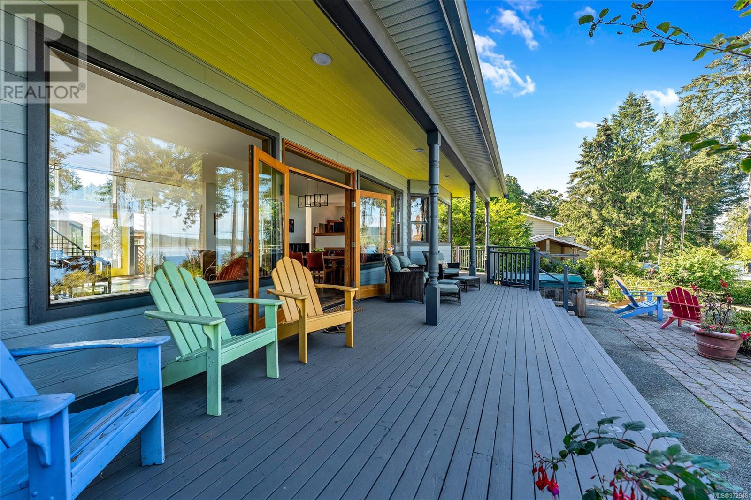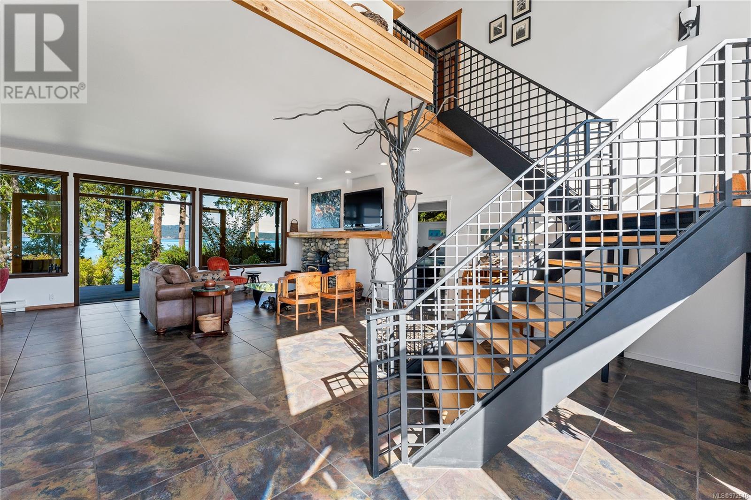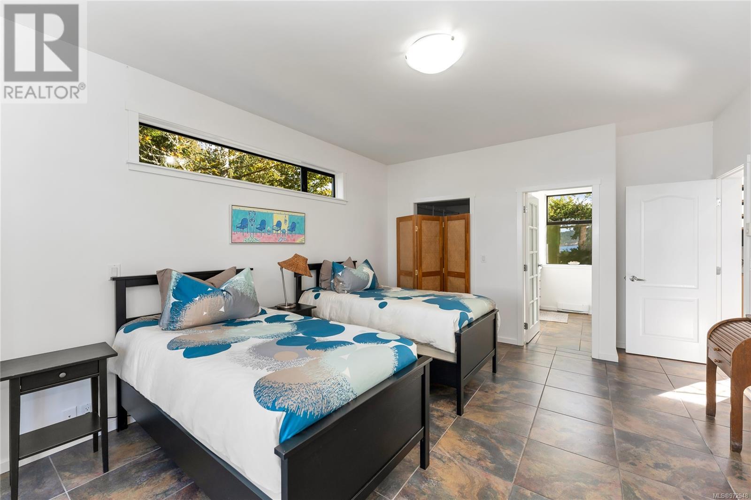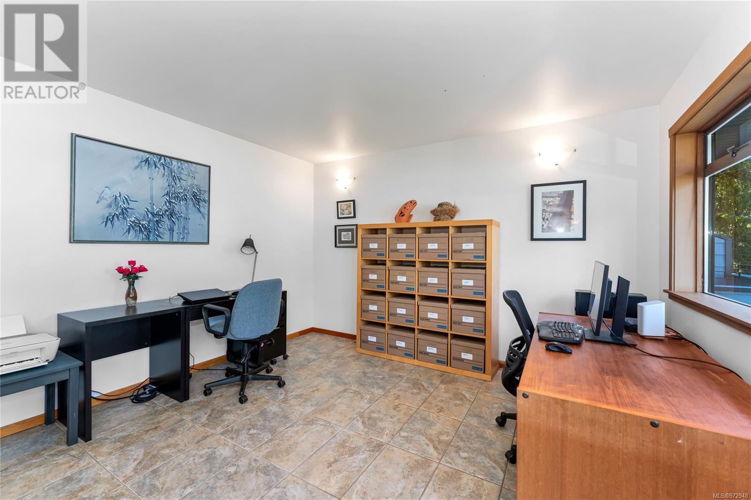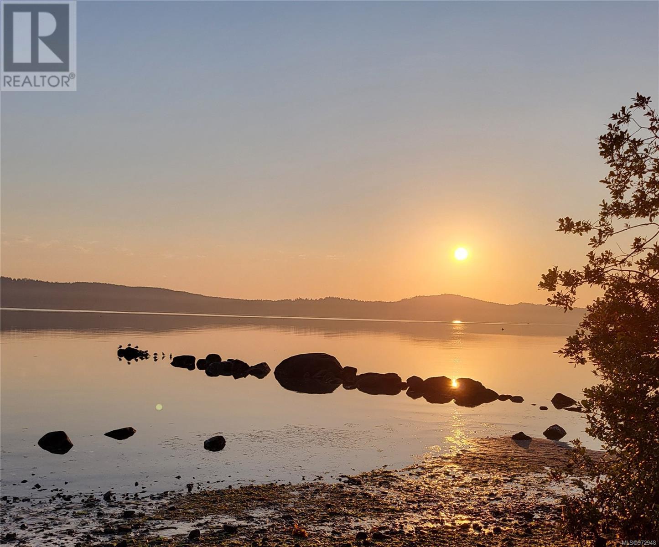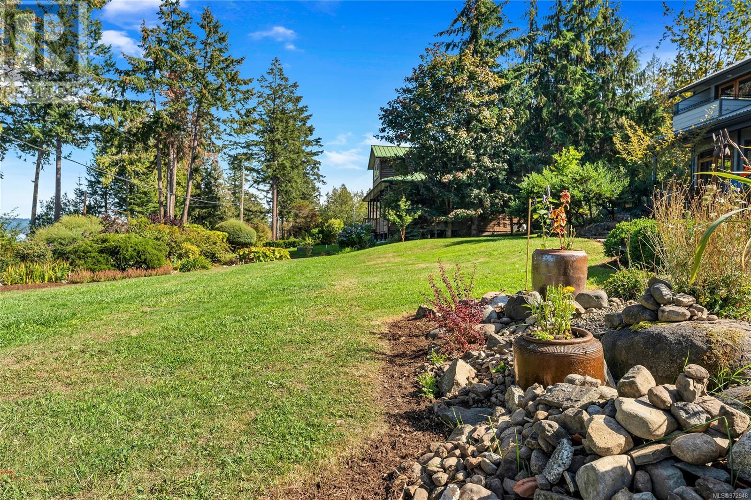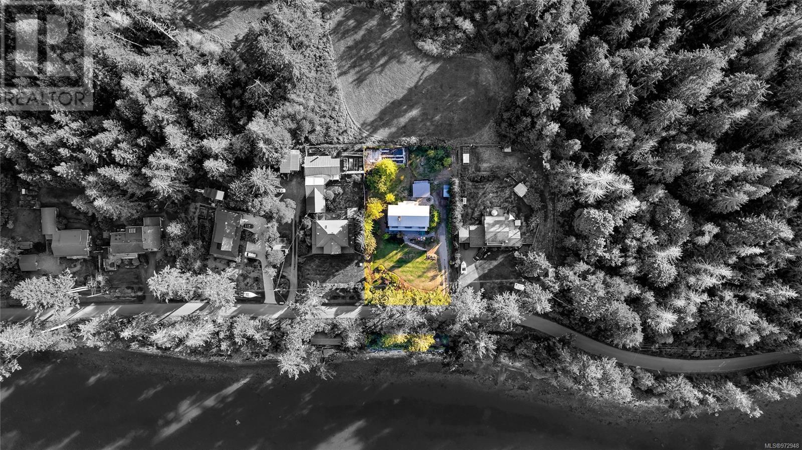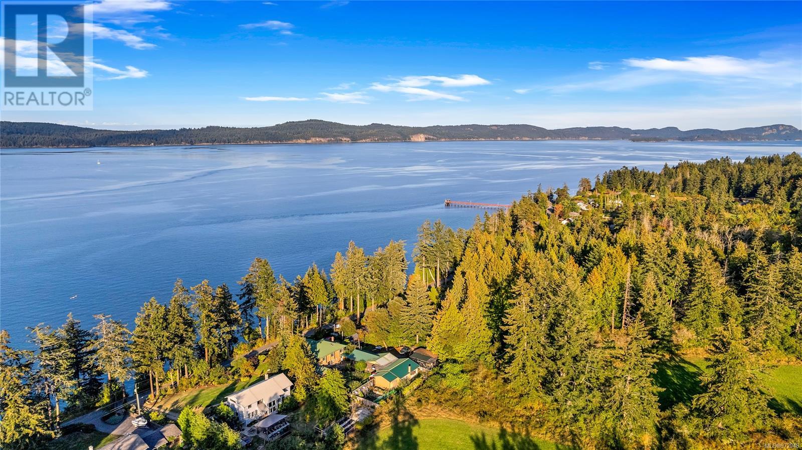1214 North Beach Rd Salt Spring, British Columbia V8K 1B3
$1,900,000
This custom-built oceanfront home, located in the idyllic Fernwood neighborhood, is sure to impress. 3+ bedrooms, several flex rooms, 5 bathrooms, family & living rooms, as well as a large rec room on the lower level. A remarkable amount of square footage with a wonderful artistic take on the design! The perfect blend of comfort, style, and serenity. Vaulted ceilings. A culinary enthusiast's kitchen. Solid 2X6 construction. Wood-burning stove. In-Floor heating on main floor. Breathtaking panoramic ocean views from almost every room. Private oceanfront area. Enjoy the stunning sunrises and moon rises over Trincomali Channel. Stroll along the 5 km scenic beachfront road at your leisure. Boat launch and Fernwood Dock just steps away. 10 min walk to 2 popular local restaurants. Backs onto a large rolling pasture, offering delightful views and loads of sunshine. Connected to Community Water system. Fenced Orchard w/ fruit trees and grapevine. Fenced Veggie Garden ready for Spring. Detached carport w/ Greenhouse. Recent Realtor comments have been; ''Impressed by the amount of square footage, as well as the oceanfront, for the price'', ''excellent customization and artistic take on the design'', ''The view and property are fantastic, the house lends itself to a few options for living''. (id:29647)
Property Details
| MLS® Number | 972948 |
| Property Type | Single Family |
| Neigbourhood | Salt Spring |
| Features | Other |
| Parking Space Total | 4 |
| View Type | Ocean View |
| Water Front Type | Waterfront On Ocean |
Building
| Bathroom Total | 5 |
| Bedrooms Total | 3 |
| Constructed Date | 1998 |
| Cooling Type | None |
| Fireplace Present | Yes |
| Fireplace Total | 1 |
| Heating Fuel | Wood |
| Heating Type | Baseboard Heaters |
| Size Interior | 3686 Sqft |
| Total Finished Area | 3628 Sqft |
| Type | House |
Land
| Access Type | Road Access |
| Acreage | No |
| Size Irregular | 0.71 |
| Size Total | 0.71 Ac |
| Size Total Text | 0.71 Ac |
| Zoning Type | Rural Residential |
Rooms
| Level | Type | Length | Width | Dimensions |
|---|---|---|---|---|
| Second Level | Ensuite | 4-Piece | ||
| Second Level | Bedroom | 13'1 x 14'2 | ||
| Second Level | Family Room | 22'3 x 12'2 | ||
| Second Level | Other | 17'2 x 4'3 | ||
| Second Level | Den | 8'10 x 10'3 | ||
| Second Level | Ensuite | 4-Piece | ||
| Second Level | Bedroom | 14'4 x 14'2 | ||
| Lower Level | Storage | 12'8 x 8'7 | ||
| Lower Level | Storage | 10'5 x 5'3 | ||
| Lower Level | Bathroom | 5-Piece | ||
| Lower Level | Entrance | 7'8 x 6'7 | ||
| Lower Level | Other | 8'3 x 6'4 | ||
| Lower Level | Recreation Room | 27'6 x 18'6 | ||
| Main Level | Laundry Room | 5'10 x 7'8 | ||
| Main Level | Entrance | 9'4 x 13'0 | ||
| Main Level | Bathroom | 3-Piece | ||
| Main Level | Ensuite | 3-Piece | ||
| Main Level | Bedroom | 12'11 x 15'11 | ||
| Main Level | Living Room | 14'10 x 15'8 | ||
| Main Level | Dining Room | 8'6 x 13'2 | ||
| Main Level | Entrance | 13'9 x 4'9 | ||
| Main Level | Kitchen | 13'9 x 11'9 |
https://www.realtor.ca/real-estate/27404614/1214-north-beach-rd-salt-spring-salt-spring

104-150 Fulford Ganges Rd
Salt Spring Island, British Columbia V8K 2T8
(250) 537-9977
(250) 537-9980

113 West Second Ave P.o. Box 1890
Qualicum Beach, British Columbia V9K 1T5
(250) 752-2466
(800) 668-3622
(250) 752-2433
www.remax-anchor-qualicumbeach-bc.com/
Interested?
Contact us for more information


