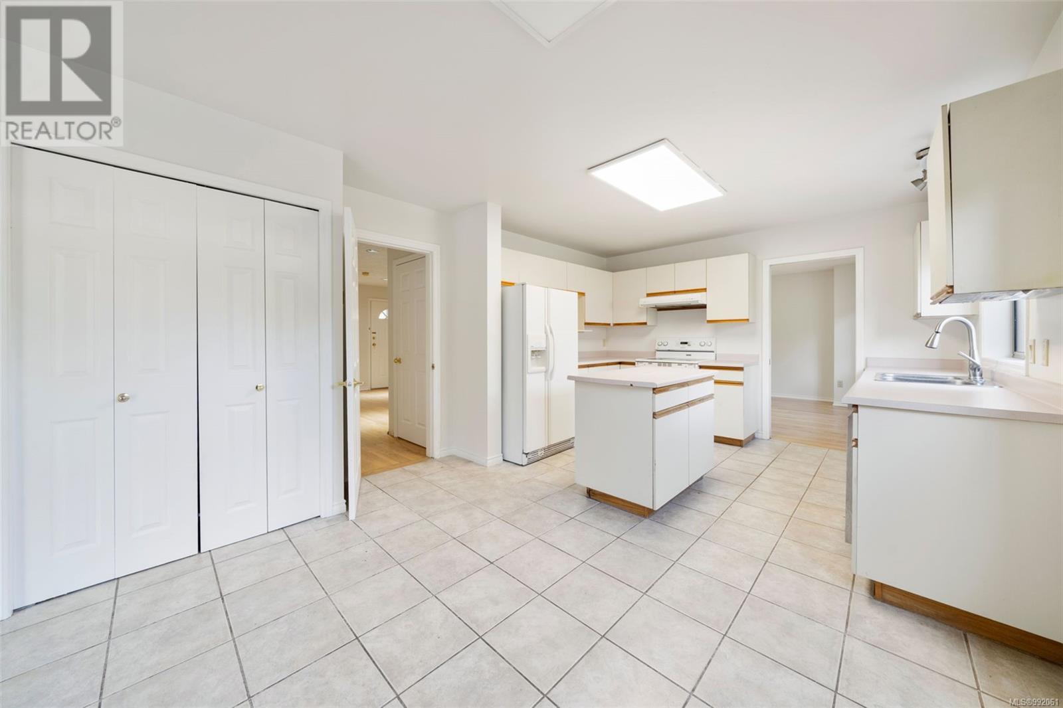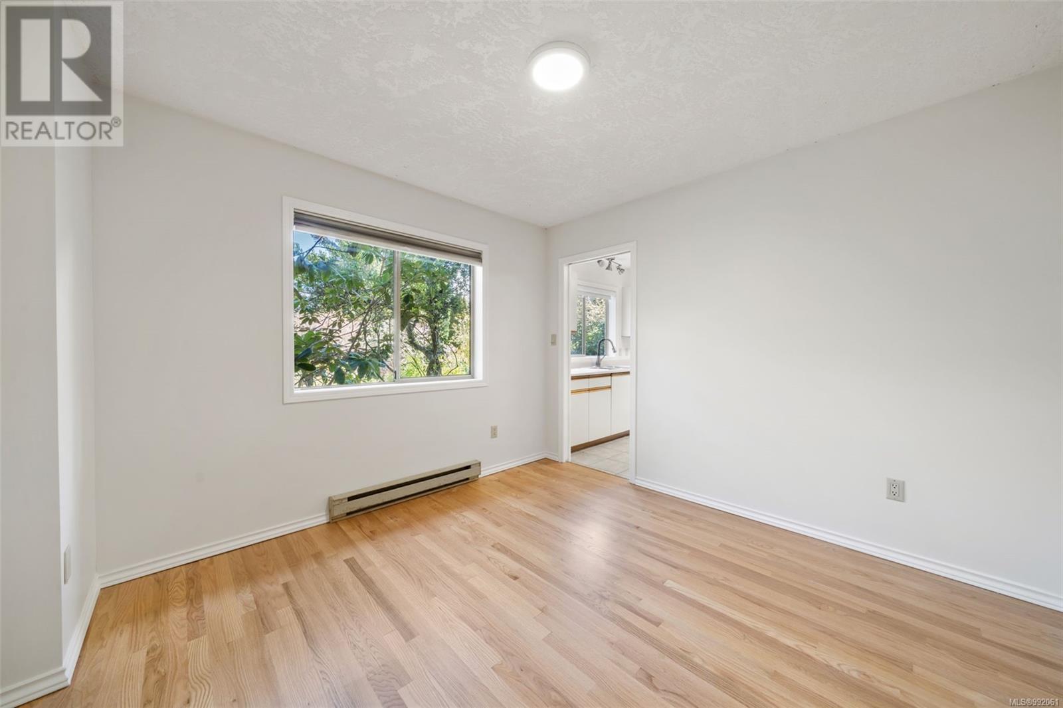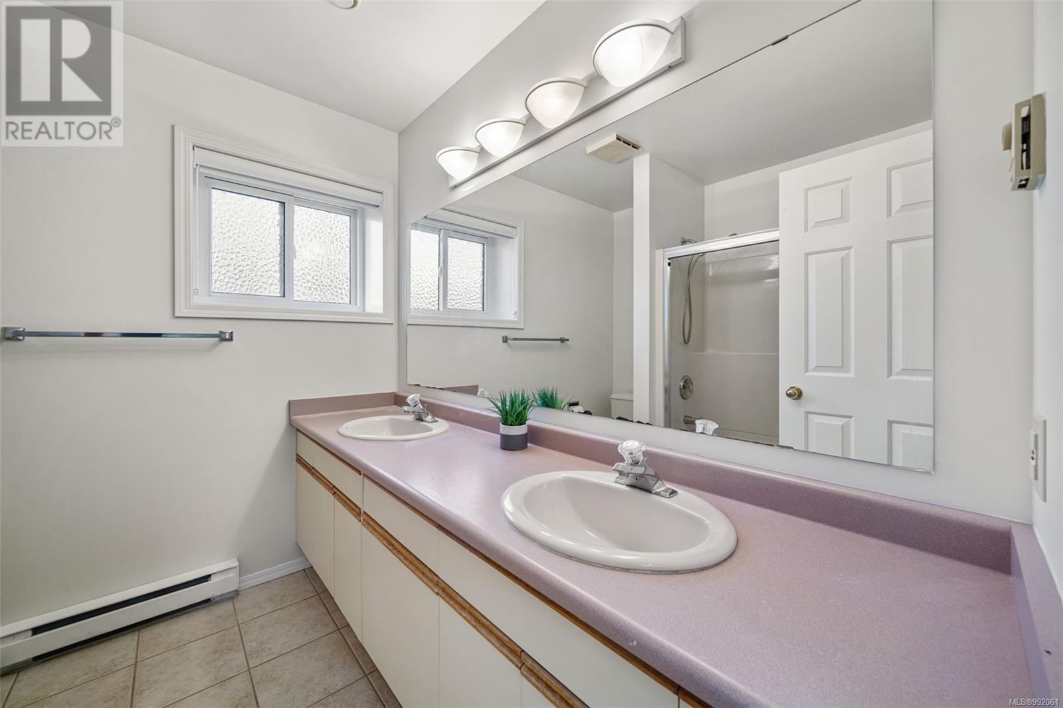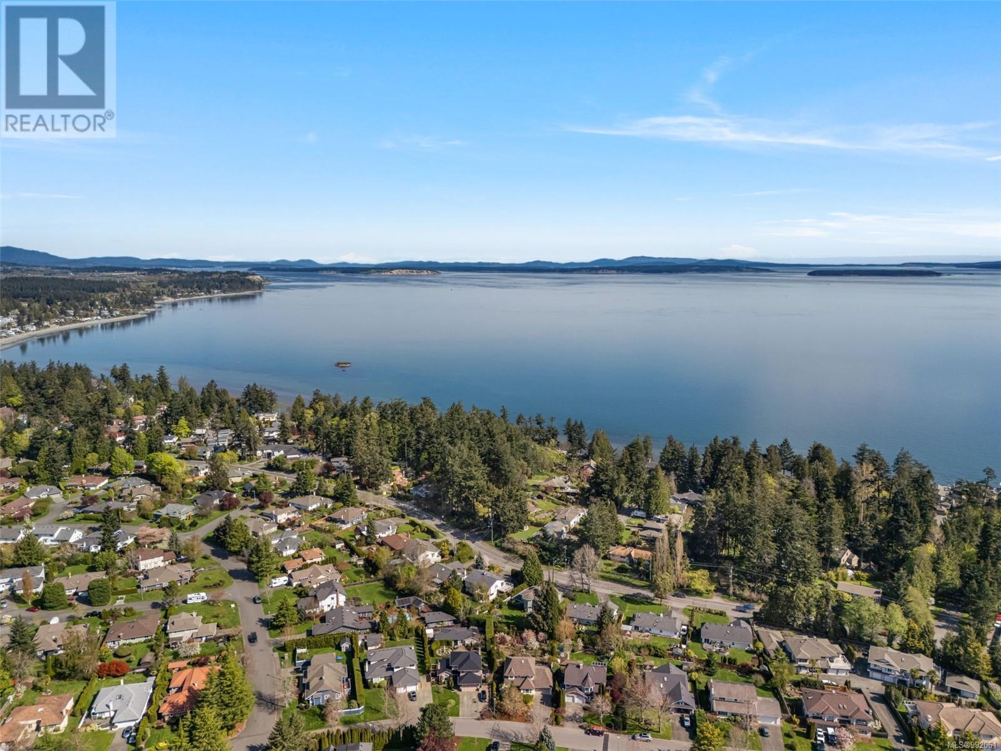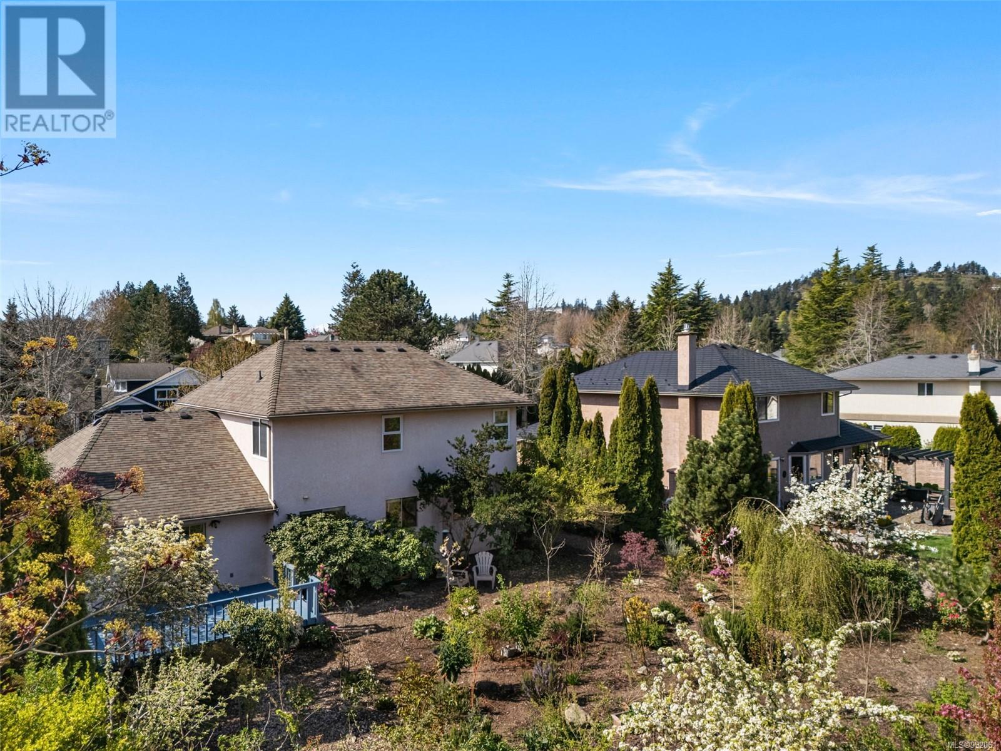1214 Crofton Terr Saanich, British Columbia V8Y 3L5
$1,329,000
This warm and inviting 4-bed, 3-bath family home is tucked away on a quiet no-thru street in Sunnymead, one of Saanich’s most sought-after neighbourhoods. Set on a large, flat, fully fenced lot, this home offers tranquility, space and comfort. The manicured outdoor space is filled w/mature trees, flowering shrubs & lush greenery—offering beauty and privacy. Inside find hardwood floors throughout, 2 gas fireplaces, and a bright, open-concept layout. The kitchen & family room flow seamlessly to the spacious patio, a perfect space for summer barbecues, dinners, or quiet morning coffee. Upstairs, the generous primary bed includes a walk-in closet & ensuite. With both garage and driveway parking, hot water on demand for convenience & crawlspace for tons of storage. Sunnymead is known for it's quiet streets, great schools and sense of community. Just minutes to the ocean, parks, walking trails, plus quick access to Broadmead Village & Cordova Bay. (id:29647)
Open House
This property has open houses!
11:00 am
Ends at:1:00 pm
Property Details
| MLS® Number | 992061 |
| Property Type | Single Family |
| Neigbourhood | Sunnymead |
| Features | Cul-de-sac, Level Lot, Other |
| Parking Space Total | 5 |
| Plan | Vip48176 |
Building
| Bathroom Total | 3 |
| Bedrooms Total | 4 |
| Constructed Date | 1990 |
| Cooling Type | None |
| Fireplace Present | Yes |
| Fireplace Total | 2 |
| Heating Fuel | Electric, Natural Gas |
| Heating Type | Baseboard Heaters |
| Size Interior | 3981 Sqft |
| Total Finished Area | 2243 Sqft |
| Type | House |
Land
| Acreage | No |
| Size Irregular | 10893 |
| Size Total | 10893 Sqft |
| Size Total Text | 10893 Sqft |
| Zoning Type | Residential |
Rooms
| Level | Type | Length | Width | Dimensions |
|---|---|---|---|---|
| Second Level | Ensuite | 6-Piece | ||
| Second Level | Bedroom | 12' x 9' | ||
| Second Level | Bedroom | 12' x 12' | ||
| Second Level | Bathroom | 5-Piece | ||
| Second Level | Primary Bedroom | 18' x 12' | ||
| Main Level | Bedroom | 12' x 11' | ||
| Main Level | Laundry Room | 6' x 6' | ||
| Main Level | Family Room | 18' x 14' | ||
| Main Level | Bathroom | 2-Piece | ||
| Main Level | Kitchen | 18' x 12' | ||
| Main Level | Dining Room | 11' x 10' | ||
| Main Level | Living Room | 17' x 12' | ||
| Main Level | Entrance | 14' x 8' |
https://www.realtor.ca/real-estate/28268896/1214-crofton-terr-saanich-sunnymead

110 - 4460 Chatterton Way
Victoria, British Columbia V8X 5J2
(250) 477-5353
(800) 461-5353
(250) 477-3328
www.rlpvictoria.com/

110 - 4460 Chatterton Way
Victoria, British Columbia V8X 5J2
(250) 477-5353
(800) 461-5353
(250) 477-3328
www.rlpvictoria.com/
Interested?
Contact us for more information









