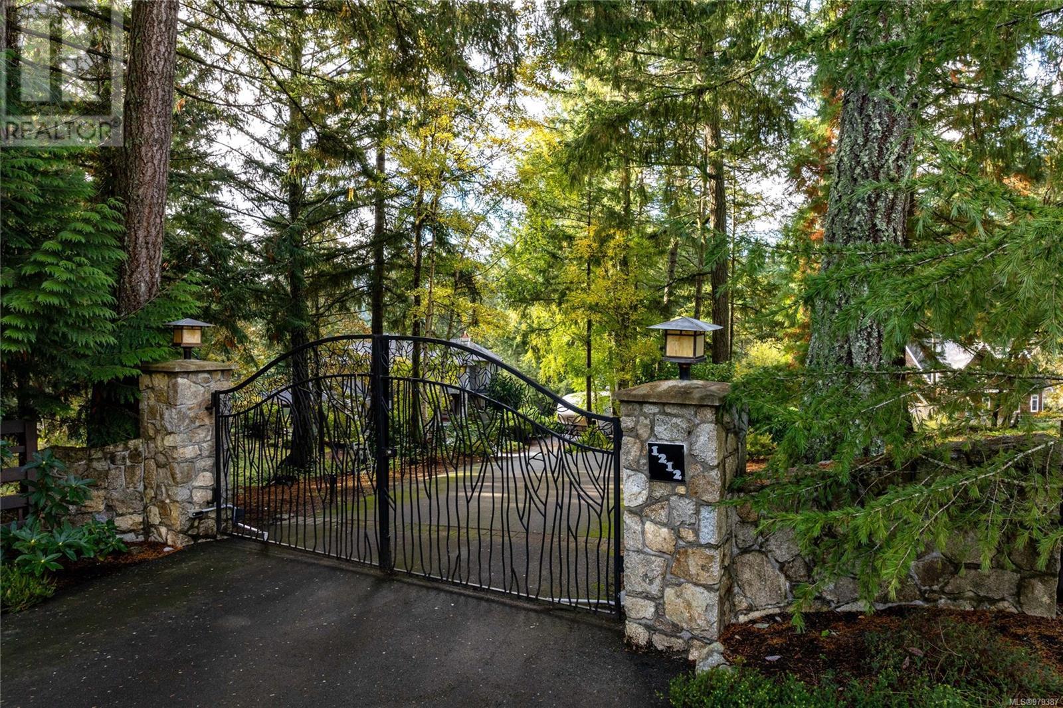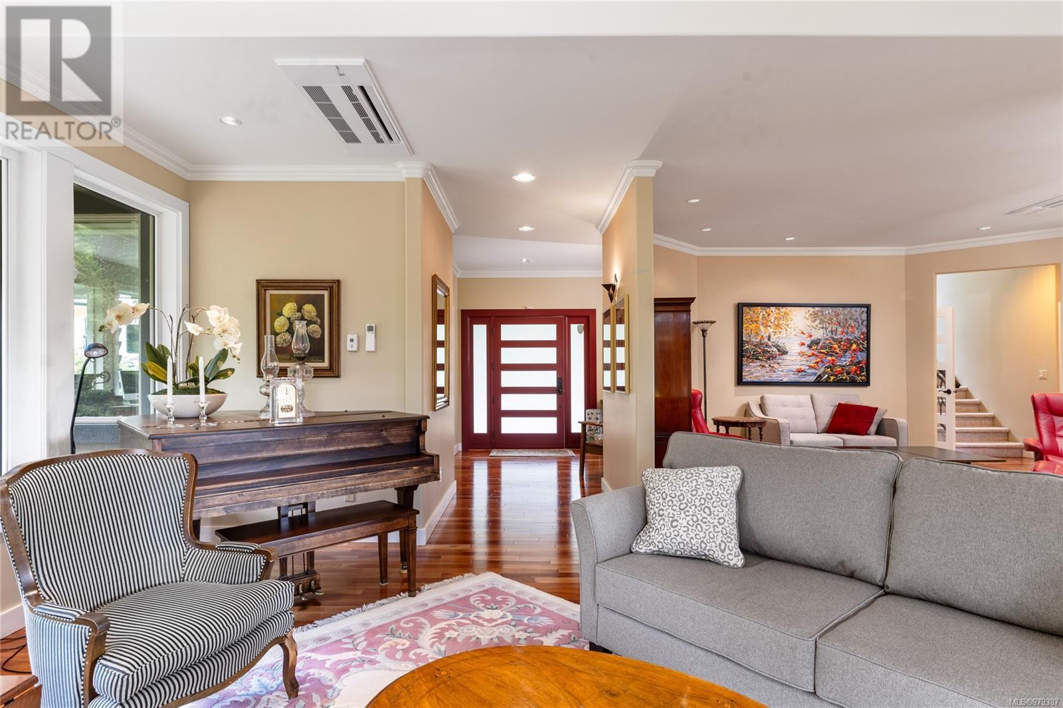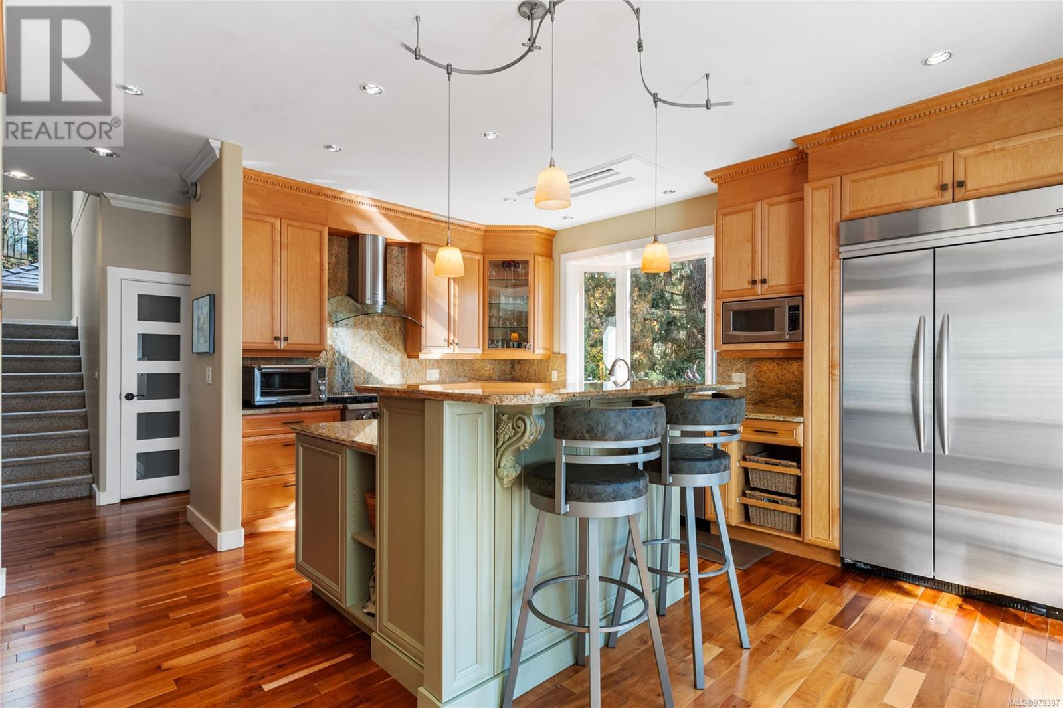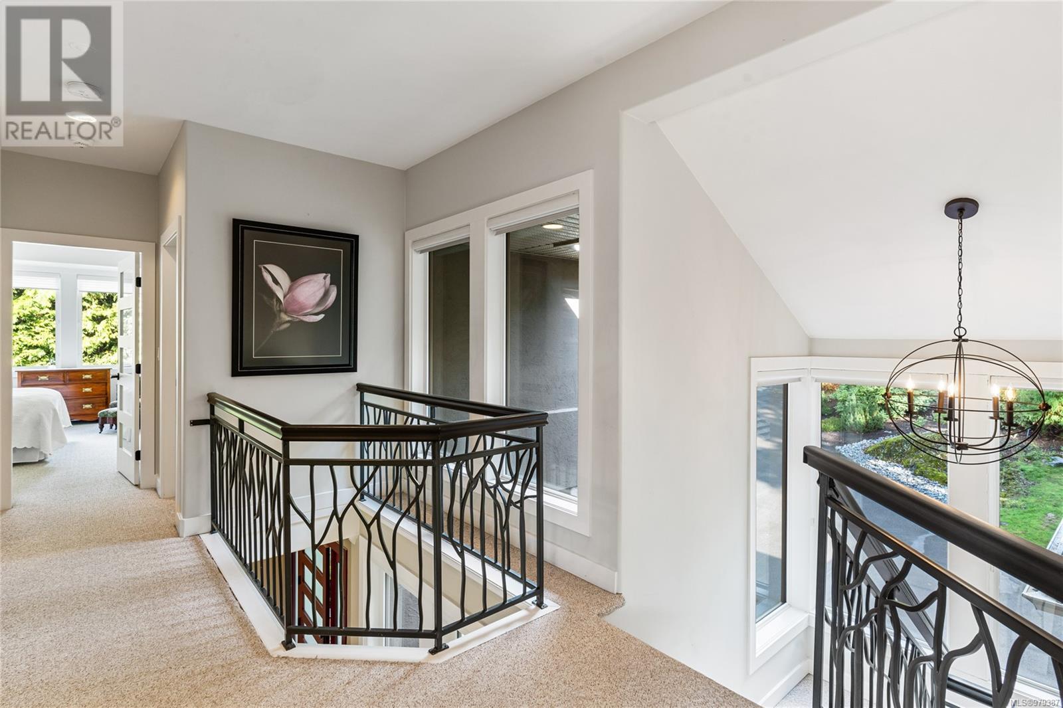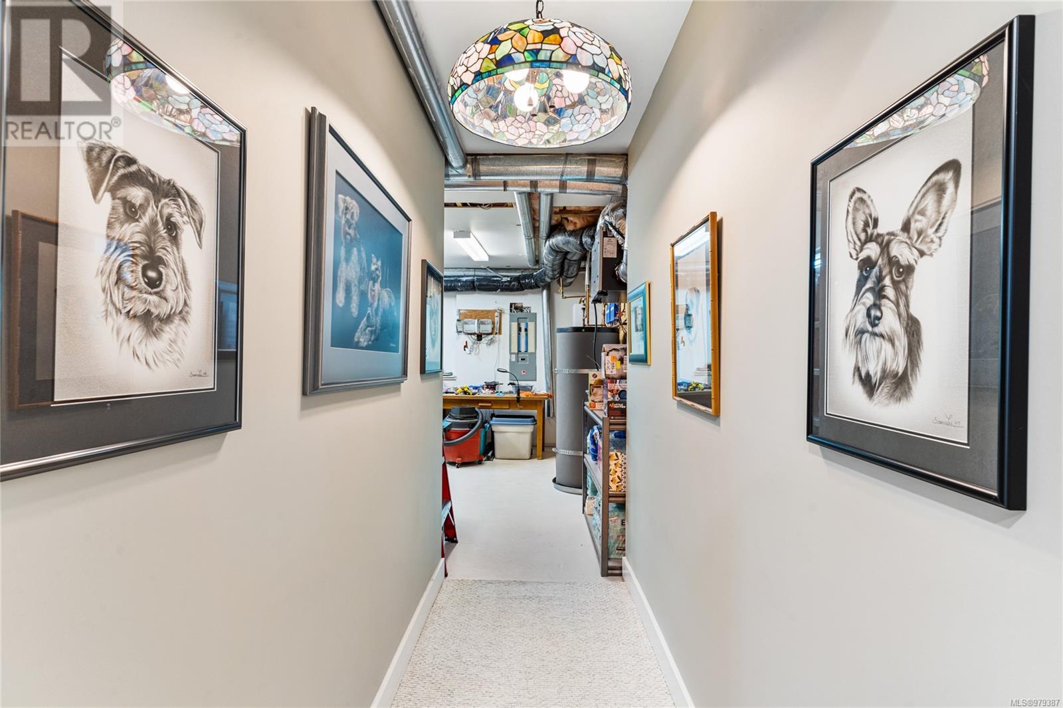1212 Garden Gate Dr Central Saanich, British Columbia V8M 2H6
$2,799,000
This stunning 2-acre gated estate offers privacy, sunshine, and a meticulously updated 4-bed, 4-bath custom home. Featuring an open-concept design, the home boasts high-end finishes, including gorgeous hardwood floors, French doors and custom built-ins. The chef's kitchen is equipped with granite countertops, stainless steel appliances, and a gas stove, while the luxurious primary suite includes a walk-in closet and spa-like 5-piece ensuite bath. A spacious family room, office, and games room provide ample space for family living. Enjoy indoor-outdoor living with over 800 sq ft of decks, a landscaped lawn, a sunny orchard, and a separate workshop/studio. Notable features include radiant in-floor heating, Hubbardton Forge lighting, vaulted ceilings, a wood/gas fireplace, a new roof, a new heat pump, and legal-suite potential. Ideally located just minutes from Butchart Gardens, wineries, walking trails, and amenities. Minutes to the ferries and the airport, and a short drive to Victoria. (id:29647)
Property Details
| MLS® Number | 979387 |
| Property Type | Single Family |
| Neigbourhood | Brentwood Bay |
| Features | Acreage, Private Setting, Wooded Area, Other, Rectangular |
| Parking Space Total | 6 |
| Plan | Vip66001 |
| Structure | Greenhouse, Shed, Workshop |
Building
| Bathroom Total | 4 |
| Bedrooms Total | 4 |
| Architectural Style | Westcoast |
| Constructed Date | 1999 |
| Cooling Type | Air Conditioned |
| Fireplace Present | Yes |
| Fireplace Total | 3 |
| Heating Fuel | Natural Gas, Other |
| Heating Type | Baseboard Heaters, Heat Pump, Heat Recovery Ventilation (hrv) |
| Size Interior | 5036 Sqft |
| Total Finished Area | 4084 Sqft |
| Type | House |
Land
| Acreage | Yes |
| Size Irregular | 1.99 |
| Size Total | 1.99 Ac |
| Size Total Text | 1.99 Ac |
| Zoning Description | Re 4 |
| Zoning Type | Residential |
Rooms
| Level | Type | Length | Width | Dimensions |
|---|---|---|---|---|
| Second Level | Storage | 5 ft | 6 ft | 5 ft x 6 ft |
| Second Level | Ensuite | 5-Piece | ||
| Second Level | Bedroom | 15' x 12' | ||
| Second Level | Bedroom | 11' x 13' | ||
| Second Level | Bathroom | 3-Piece | ||
| Second Level | Primary Bedroom | 15' x 16' | ||
| Lower Level | Family Room | 19' x 19' | ||
| Lower Level | Bedroom | 13' x 14' | ||
| Lower Level | Bathroom | 4-Piece | ||
| Lower Level | Storage | 10' x 16' | ||
| Lower Level | Utility Room | 14' x 14' | ||
| Main Level | Office | 14' x 15' | ||
| Main Level | Laundry Room | 12' x 8' | ||
| Main Level | Family Room | 15' x 15' | ||
| Main Level | Bathroom | 2-Piece | ||
| Main Level | Kitchen | 17' x 17' | ||
| Main Level | Dining Room | 13 ft | 16 ft | 13 ft x 16 ft |
| Main Level | Living Room | 19 ft | 19 ft | 19 ft x 19 ft |
| Main Level | Entrance | 10' x 10' | ||
| Other | Other | 19 ft | 7 ft | 19 ft x 7 ft |
| Other | Workshop | 11' x 19' | ||
| Other | Workshop | 19' x 19' |
https://www.realtor.ca/real-estate/27619966/1212-garden-gate-dr-central-saanich-brentwood-bay

735 Humboldt St
Victoria, British Columbia V8W 1B1
(778) 433-8885

735 Humboldt St
Victoria, British Columbia V8W 1B1
(778) 433-8885
Interested?
Contact us for more information








