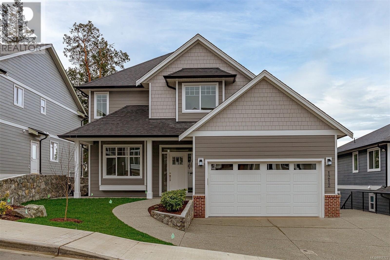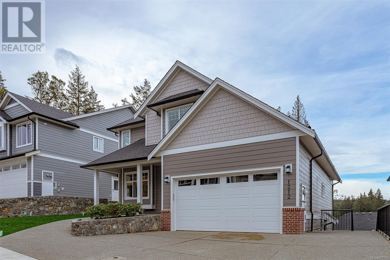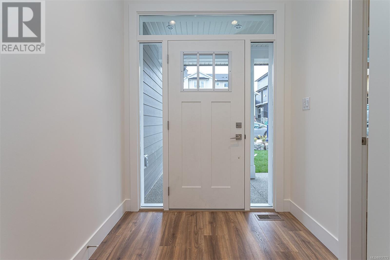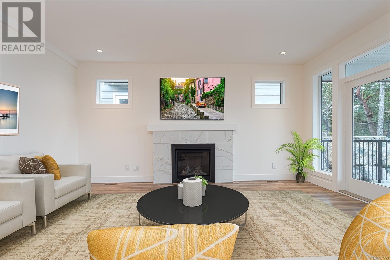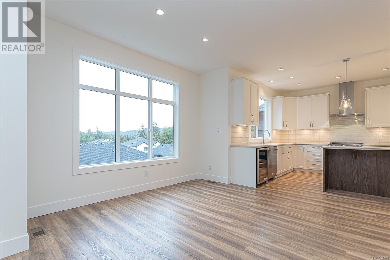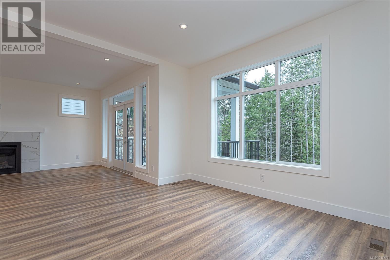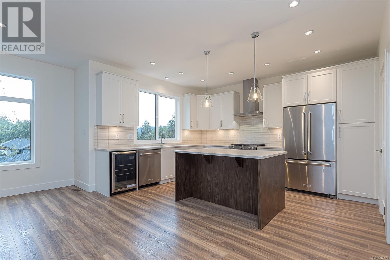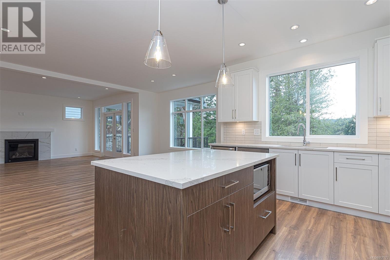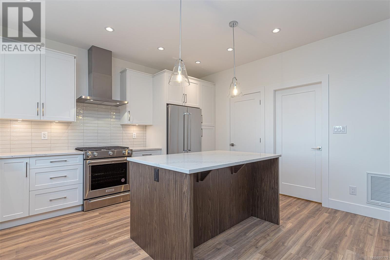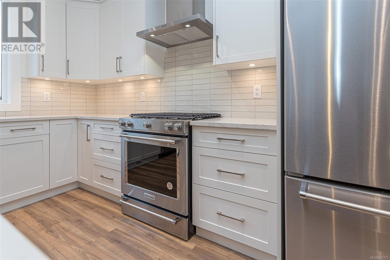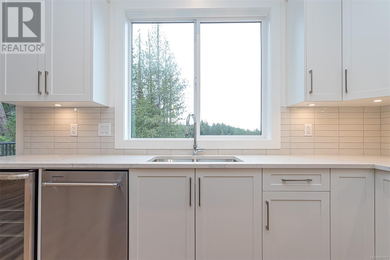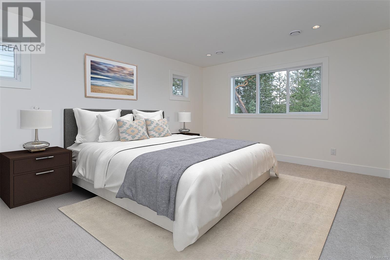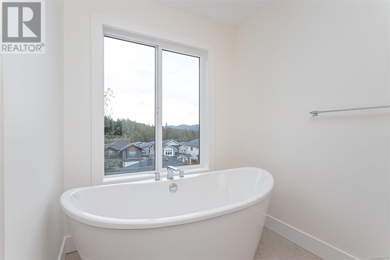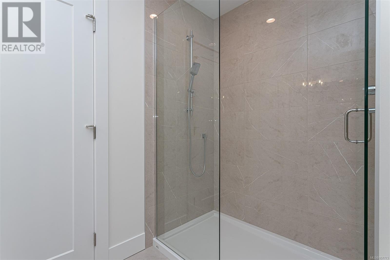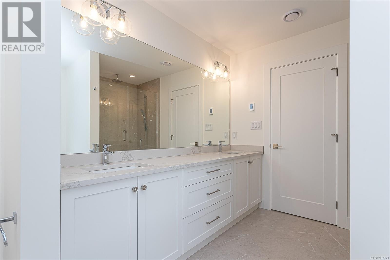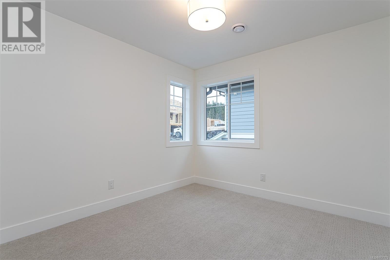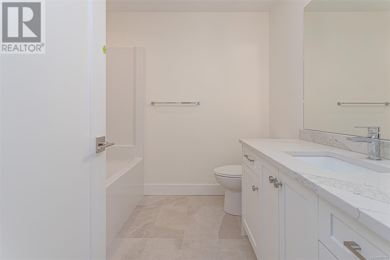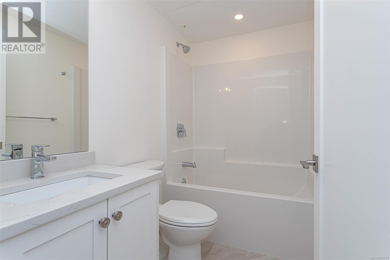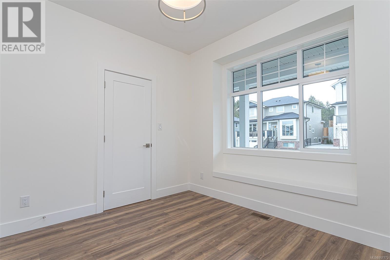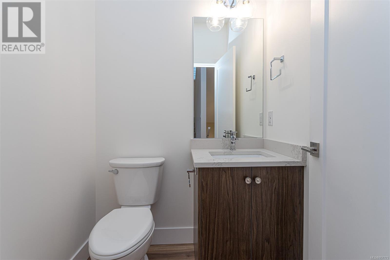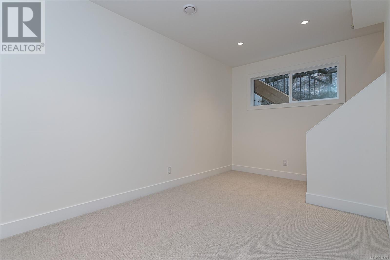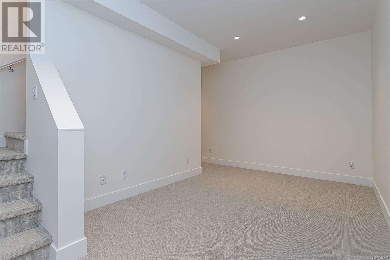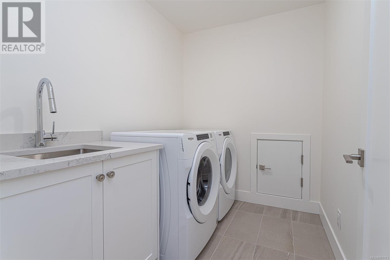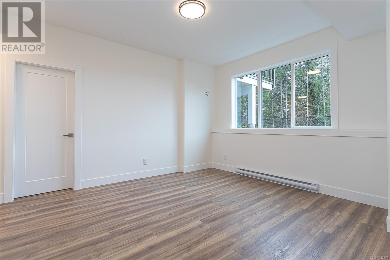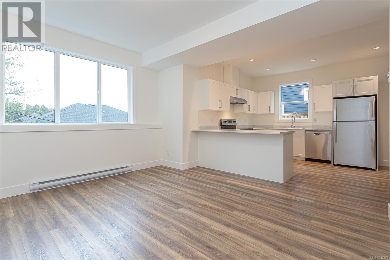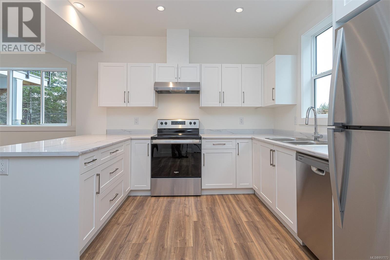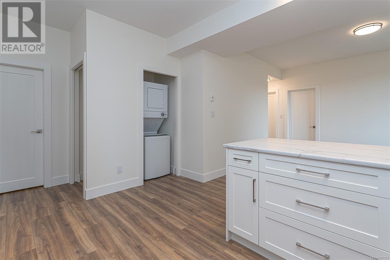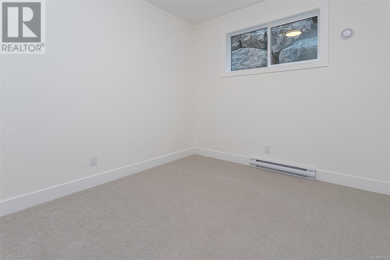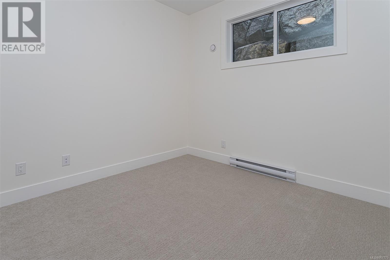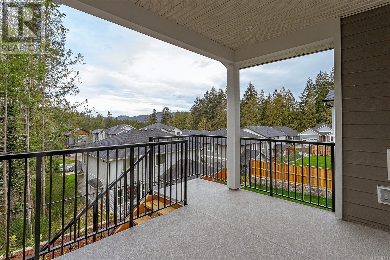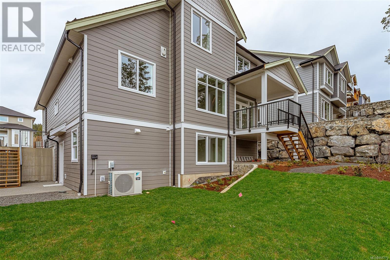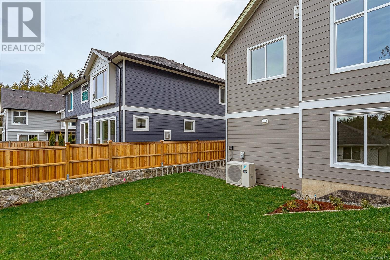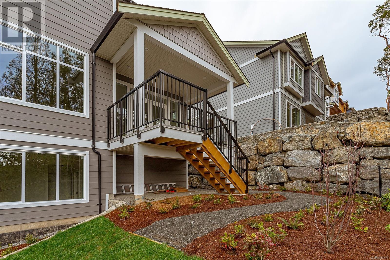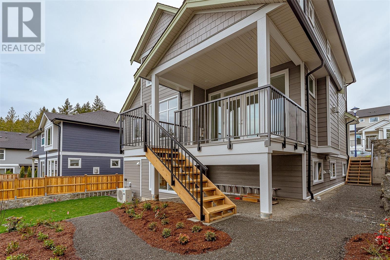1212 Ashmore Terr Langford, British Columbia V9C 0S6
$1,479,000
Welcome to Latoria Terrace. The ‘Parker’ boasts an efficiently designed open concept living space including a chef-inspired kitchen with walk-in pantry and centre island, large designated dining area, spacious living room, entertainment-size covered deck, ultra-convenient mud room, and a light-filled den. Laundry and three bedrooms are located on the upper floor. The master bedroom retreat beckons with huge walk-in closet, spa-like shower, freestanding soaker tub, and large windows overlooking the backyard. The finished basement includes a multipurpose flex room, and an additional full bathroom for the principal residence. The two-bedroom legal suite is bright and spacious, with good parking and a large, private entrance patio. Lot 4 is a premium lot perched above neighbours to the south, providing fantastic exposure, privacy and ‘ridge line’ views. New Home Warranty. Price includes GST. (id:29647)
Property Details
| MLS® Number | 957773 |
| Property Type | Single Family |
| Neigbourhood | Olympic View |
| Features | Other |
| Parking Space Total | 5 |
| View Type | Mountain View |
Building
| Bathroom Total | 4 |
| Bedrooms Total | 5 |
| Constructed Date | 2024 |
| Cooling Type | Air Conditioned, Fully Air Conditioned |
| Fireplace Present | Yes |
| Fireplace Total | 1 |
| Heating Fuel | Electric, Natural Gas, Other |
| Heating Type | Baseboard Heaters, Forced Air, Heat Pump |
| Size Interior | 3700 Sqft |
| Total Finished Area | 3261 Sqft |
| Type | House |
Land
| Access Type | Road Access |
| Acreage | No |
| Size Irregular | 4786 |
| Size Total | 4786 Sqft |
| Size Total Text | 4786 Sqft |
| Zoning Type | Residential |
Rooms
| Level | Type | Length | Width | Dimensions |
|---|---|---|---|---|
| Second Level | Bedroom | 10'8 x 10'0 | ||
| Second Level | Bedroom | 11'8 x 10'4 | ||
| Second Level | Bathroom | 8' x 8' | ||
| Second Level | Laundry Room | 8' x 6' | ||
| Second Level | Ensuite | 11'8 x 9'4 | ||
| Second Level | Primary Bedroom | 17'4 x 13'0 | ||
| Lower Level | Bathroom | 8' x 5' | ||
| Lower Level | Media | 17'2 x 9'6 | ||
| Main Level | Den | 10'8 x 10'0 | ||
| Main Level | Kitchen | 14'8 x 12'0 | ||
| Main Level | Dining Room | 17'4 x 11'8 | ||
| Main Level | Living Room | 17'4 x 13'4 |
https://www.realtor.ca/real-estate/26698043/1212-ashmore-terr-langford-olympic-view

103-4400 Chatterton Way
Victoria, British Columbia V8X 5J2
(250) 479-3333
(250) 479-3565
www.sutton.com/
Interested?
Contact us for more information


