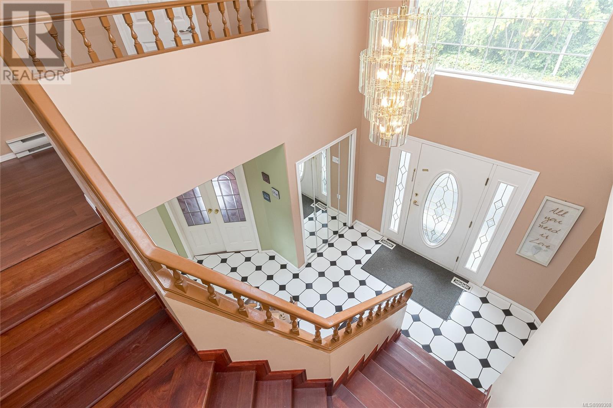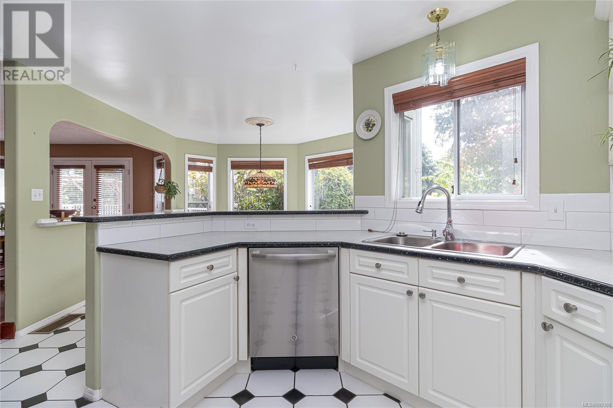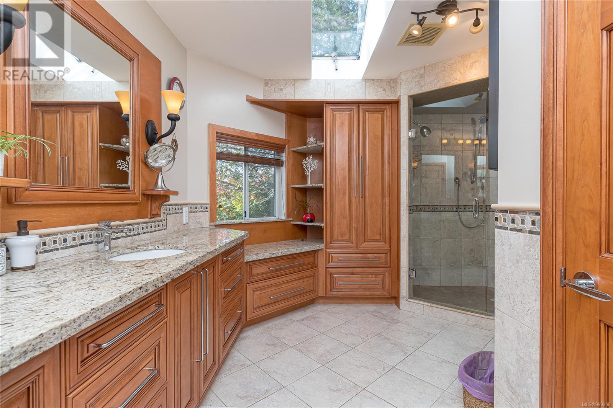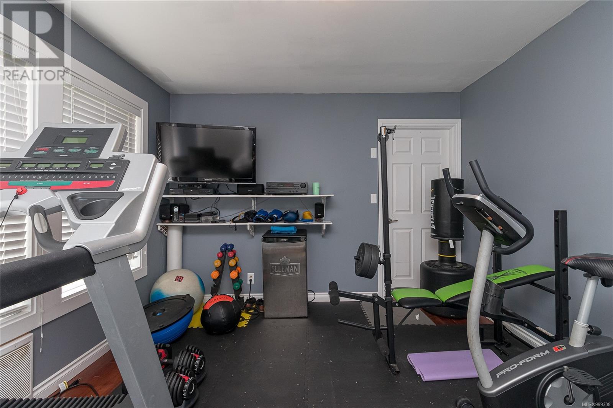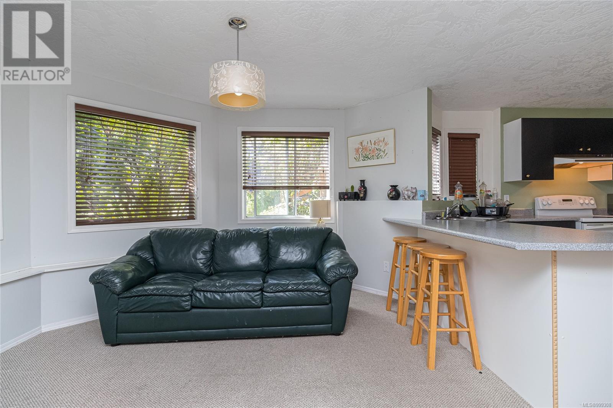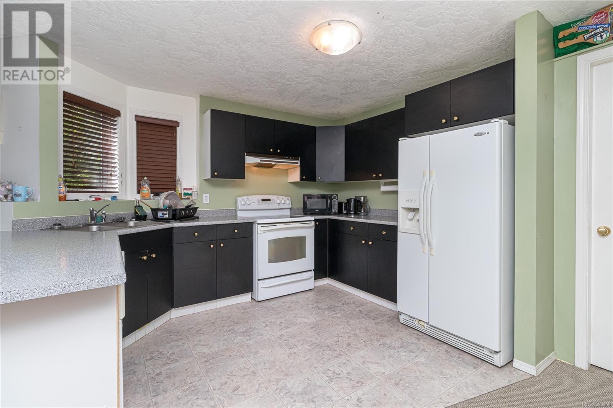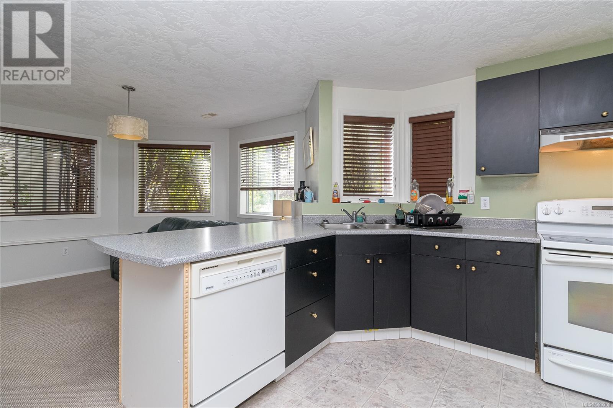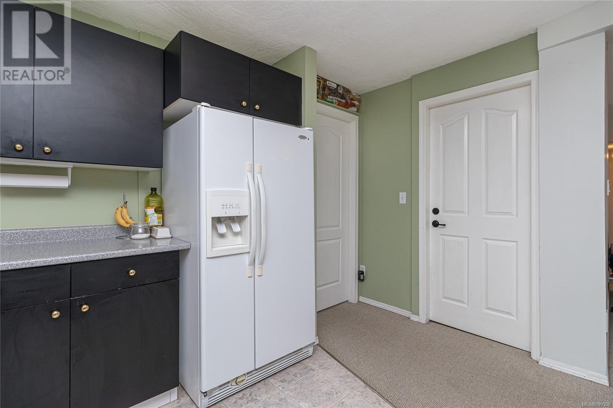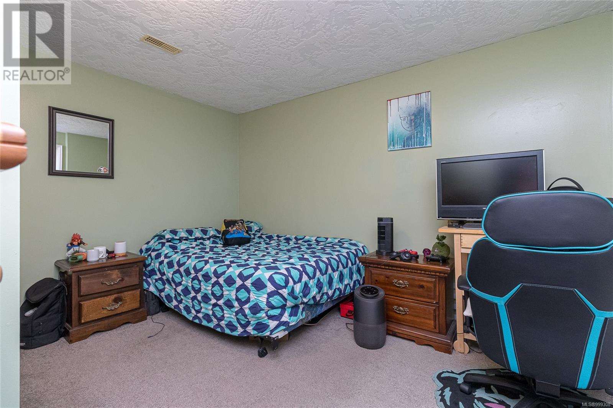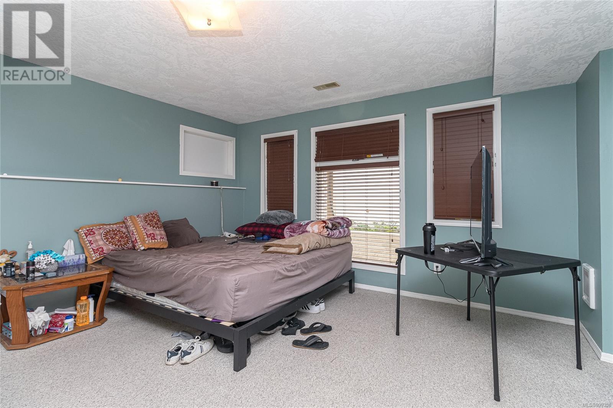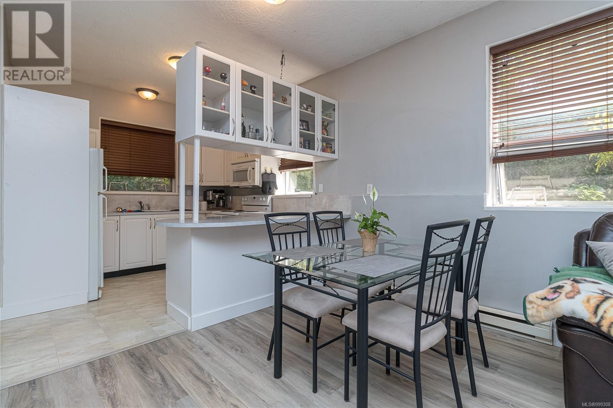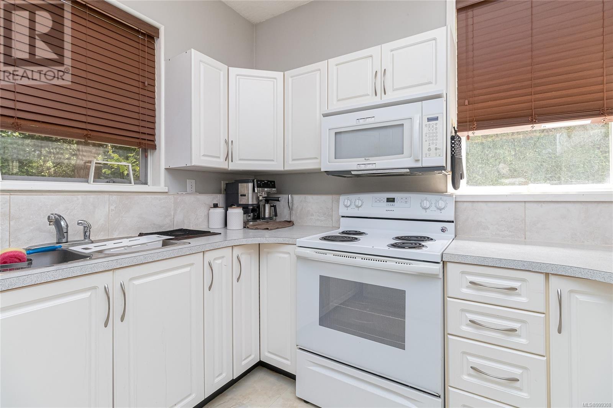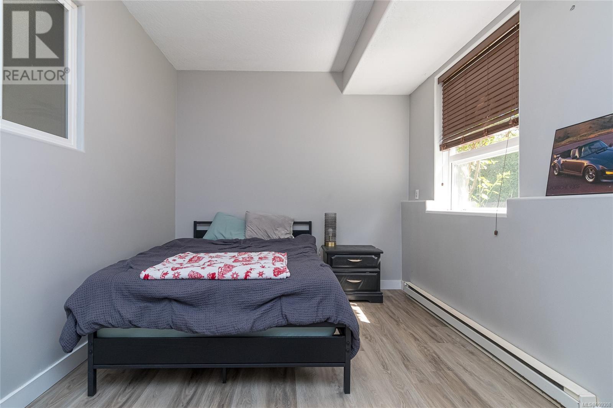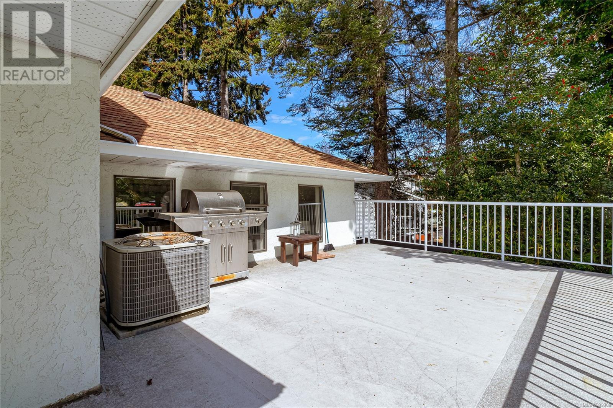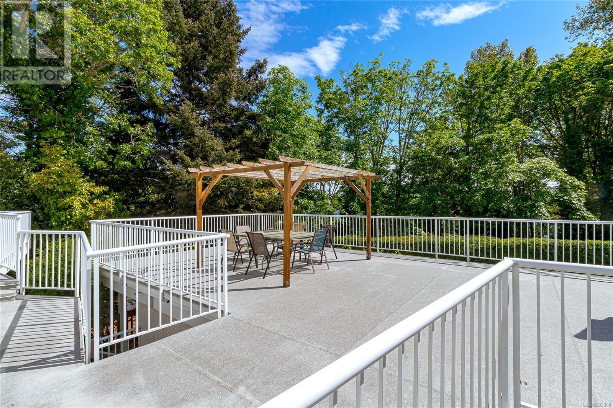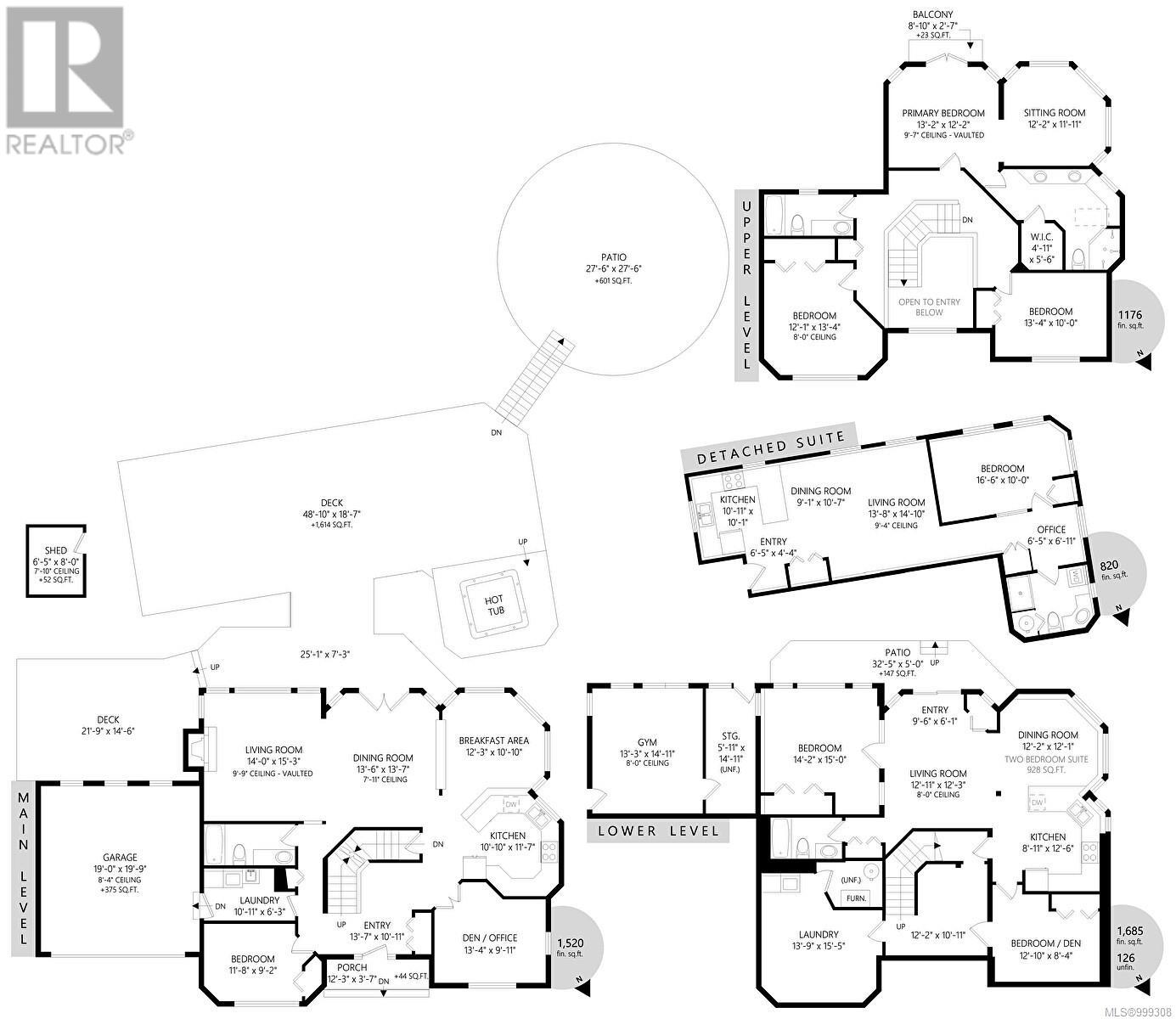1211 Burnside Rd W Saanich, British Columbia V8Z 1N7
$1,599,900
Perfect for multi-generational living or investors, this custom-built home offers over 5,200 sq ft of finished space and 7 bedrooms with 3 fully self-contained living areas. The spacious main home features 4 bedrooms plus an office/den, 3 full baths, a soaring vaulted living room, a small gym area, and a stunningly updated ensuite. Downstairs, a bright 2-bedroom suite with its own entrance provides excellent flexibility. A fully detached 1-bedroom suite adds even more value and income potential. Each unit includes its own laundry. Entertain year-round on the massive deck with a covered hot tub gazebo, or gather in the beautifully landscaped yard with a large patio and firepit. Ample parking for multiple vehicles. Backing directly onto the Galloping Goose Trail and just steps to Eagle Creek Village for shopping, dining, and amenities. Lovingly enjoyed by one owner for many years—this is a rare, versatile opportunity. (id:29647)
Property Details
| MLS® Number | 999308 |
| Property Type | Single Family |
| Neigbourhood | Strawberry Vale |
| Features | Central Location, Irregular Lot Size, Other |
| Parking Space Total | 10 |
| Plan | Vip51314 |
| Structure | Shed, Patio(s) |
Building
| Bathroom Total | 5 |
| Bedrooms Total | 7 |
| Constructed Date | 1991 |
| Cooling Type | Air Conditioned, Fully Air Conditioned |
| Fireplace Present | Yes |
| Fireplace Total | 1 |
| Heating Fuel | Electric, Natural Gas |
| Heating Type | Baseboard Heaters, Heat Pump |
| Size Interior | 5702 Sqft |
| Total Finished Area | 5201 Sqft |
| Type | House |
Parking
| Garage |
Land
| Access Type | Road Access |
| Acreage | No |
| Size Irregular | 14574 |
| Size Total | 14574 Sqft |
| Size Total Text | 14574 Sqft |
| Zoning Type | Residential |
Rooms
| Level | Type | Length | Width | Dimensions |
|---|---|---|---|---|
| Second Level | Bathroom | 4-Piece | ||
| Second Level | Bedroom | 12 ft | 13 ft | 12 ft x 13 ft |
| Second Level | Bedroom | 13 ft | 10 ft | 13 ft x 10 ft |
| Second Level | Ensuite | 4-Piece | ||
| Second Level | Bonus Room | 12 ft | 12 ft | 12 ft x 12 ft |
| Second Level | Primary Bedroom | 13 ft | 12 ft | 13 ft x 12 ft |
| Lower Level | Workshop | 7 ft | 8 ft | 7 ft x 8 ft |
| Lower Level | Patio | 33 ft | 5 ft | 33 ft x 5 ft |
| Lower Level | Gym | 13 ft | 15 ft | 13 ft x 15 ft |
| Lower Level | Storage | 6 ft | 15 ft | 6 ft x 15 ft |
| Lower Level | Laundry Room | 14 ft | 16 ft | 14 ft x 16 ft |
| Lower Level | Bathroom | 4-Piece | ||
| Lower Level | Bedroom | 14 ft | 15 ft | 14 ft x 15 ft |
| Lower Level | Bedroom | 13 ft | 8 ft | 13 ft x 8 ft |
| Lower Level | Kitchen | 9 ft | 13 ft | 9 ft x 13 ft |
| Lower Level | Dining Room | 12 ft | 12 ft | 12 ft x 12 ft |
| Lower Level | Living Room | 13 ft | 12 ft | 13 ft x 12 ft |
| Lower Level | Entrance | 10 ft | 6 ft | 10 ft x 6 ft |
| Main Level | Living Room | 14 ft | 15 ft | 14 ft x 15 ft |
| Main Level | Dining Room | 14 ft | 14 ft | 14 ft x 14 ft |
| Main Level | Kitchen | 11 ft | 12 ft | 11 ft x 12 ft |
| Main Level | Dining Nook | 12 ft | 11 ft | 12 ft x 11 ft |
| Main Level | Bathroom | 4-Piece | ||
| Main Level | Laundry Room | 11 ft | 6 ft | 11 ft x 6 ft |
| Main Level | Bedroom | 12 ft | 9 ft | 12 ft x 9 ft |
| Main Level | Office | 13 ft | 10 ft | 13 ft x 10 ft |
| Main Level | Porch | 12 ft | 4 ft | 12 ft x 4 ft |
| Main Level | Patio | 28 ft | 28 ft | 28 ft x 28 ft |
| Main Level | Entrance | 14 ft | 12 ft | 14 ft x 12 ft |
| Other | Bathroom | 5-Piece | ||
| Other | Office | 7 ft | 7 ft | 7 ft x 7 ft |
| Other | Bedroom | 17 ft | 10 ft | 17 ft x 10 ft |
| Other | Entrance | 7 ft | 4 ft | 7 ft x 4 ft |
| Other | Kitchen | 11 ft | 10 ft | 11 ft x 10 ft |
| Other | Dining Room | 9 ft | 11 ft | 9 ft x 11 ft |
| Other | Living Room | 14 ft | 15 ft | 14 ft x 15 ft |
https://www.realtor.ca/real-estate/28301653/1211-burnside-rd-w-saanich-strawberry-vale

202-3440 Douglas St
Victoria, British Columbia V8Z 3L5
(250) 386-8875
Interested?
Contact us for more information








