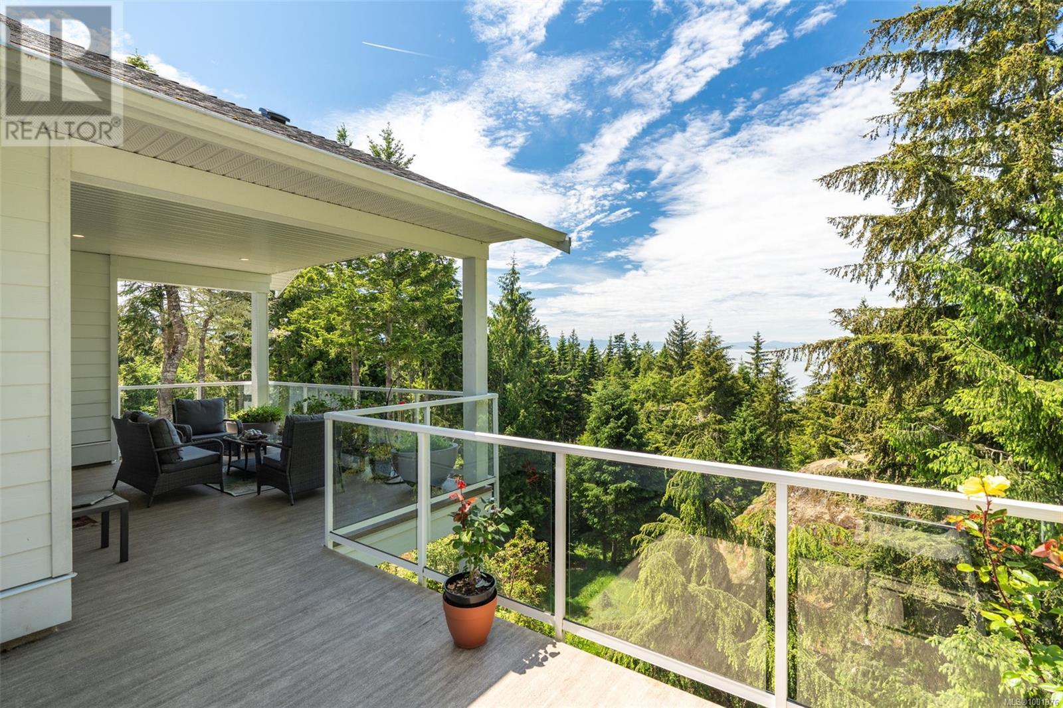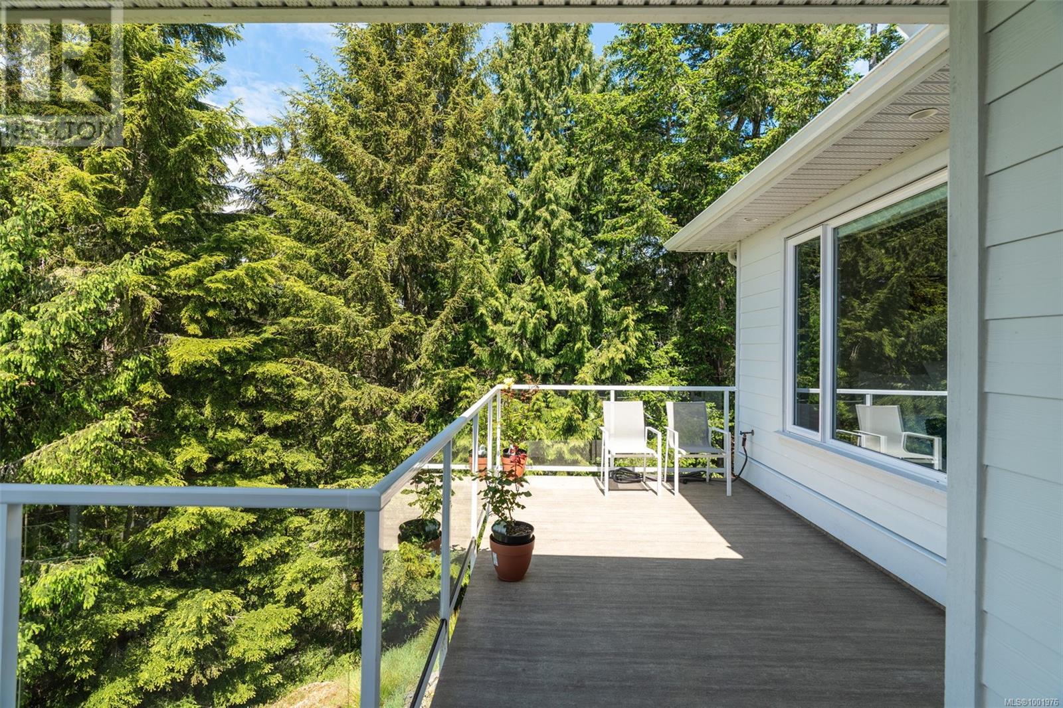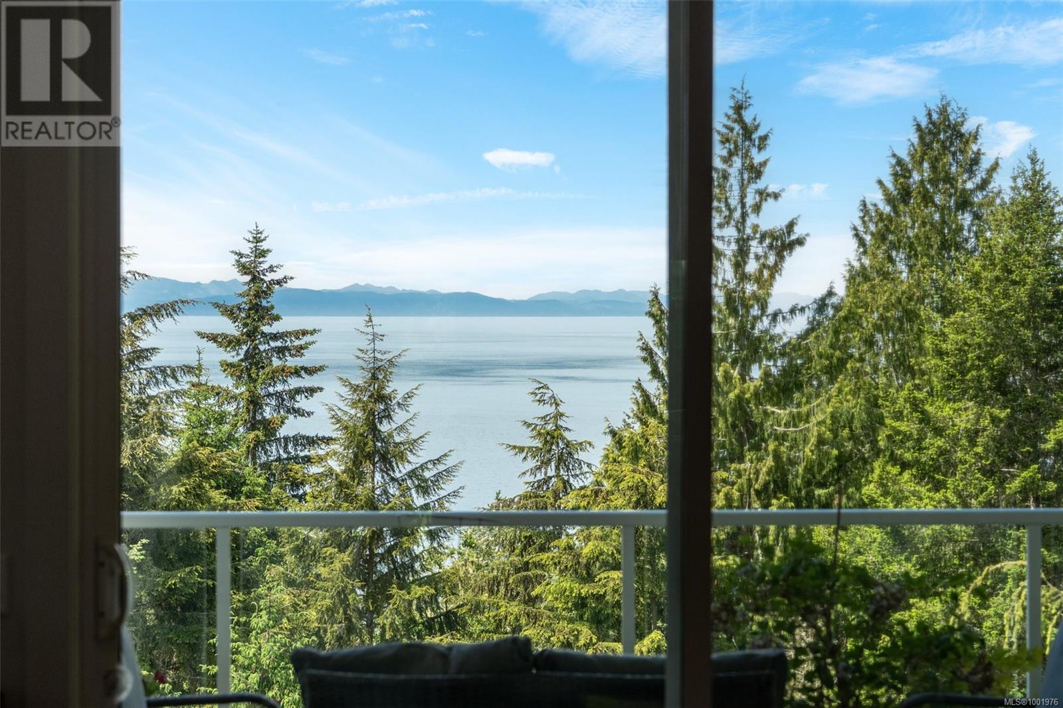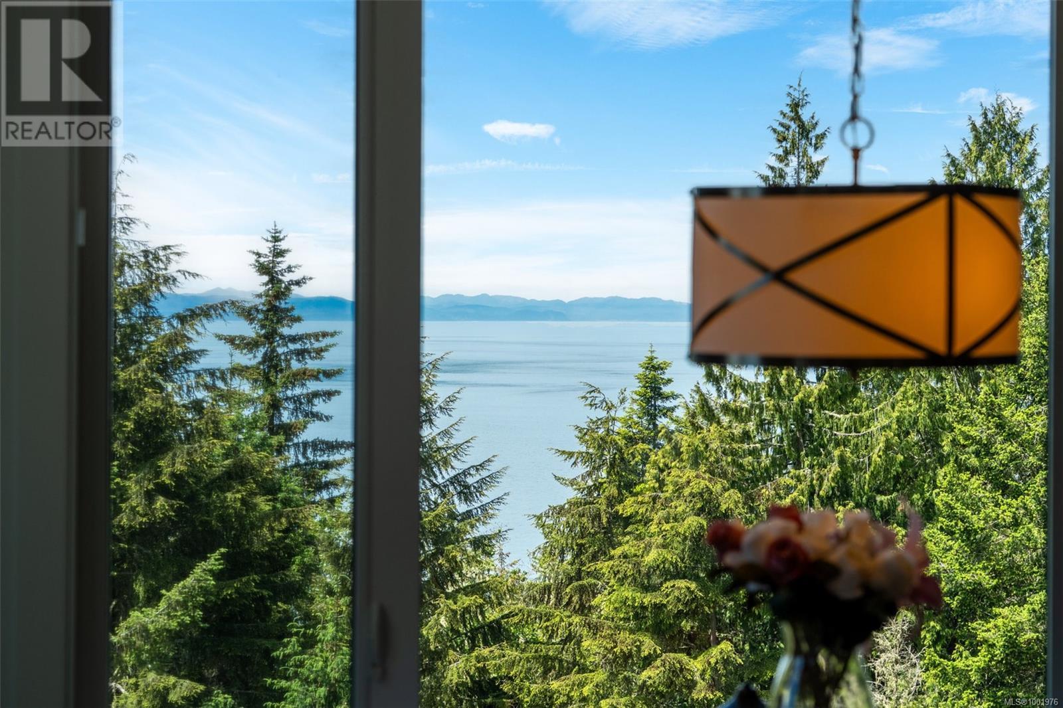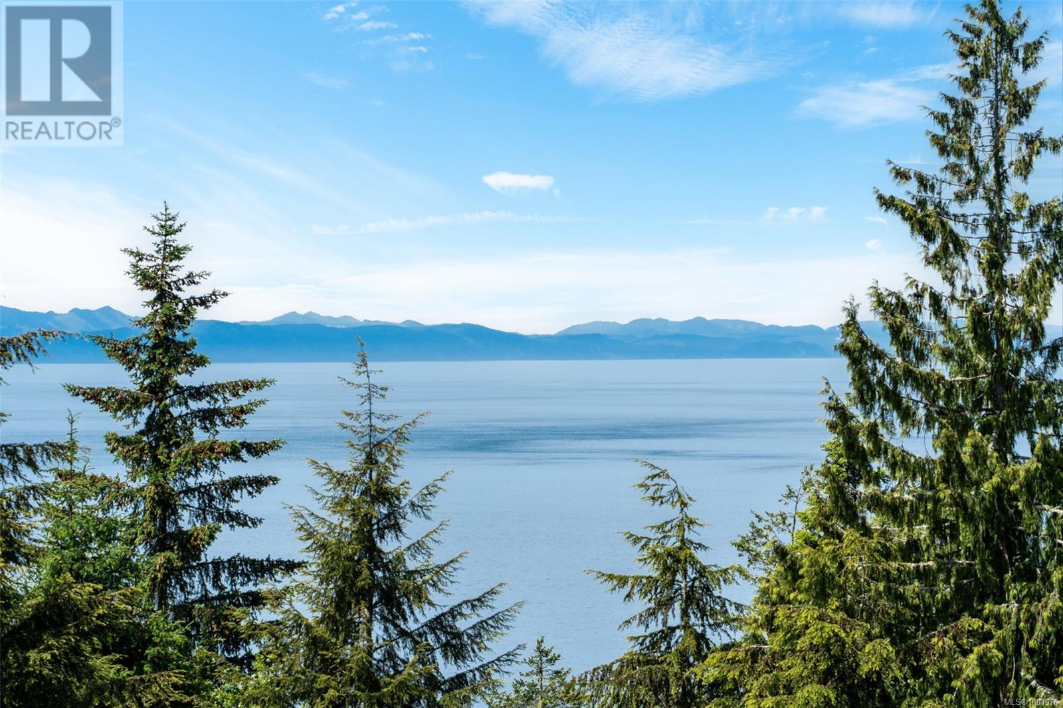1210 Starlight Grove Sooke, British Columbia V9Z 1L8
$1,674,900
BREATHTAKING OCEAN & OLYMPIC MTN VIEWS are equalled only by this custom, 2017 built, 3 bed + office/den, 3 bath, 2,735sf, executive home on a private (gated entry), beautifully treed & masterfully landscaped 2.35ac/102,366sf in Prestigious Silver Spray, the premier development in super natural East Sooke. Step thru the front door & your gaze will be drawn to the stunning ocean & mtn views, fine finishing details & gleaming floors awash in light thru a profusion of picture windows. Gourmet kitchen w/quartz counters & island, stainless steel appls & walk-in pantry. Inline dining rm is perfect for family dinners. Living rm w/cozy propane fireplace opens to view balcony. Primary bed w/walk-in closet & opulent 5pc ensuite. Den/office, 2pc bath & laundry completes main lvl. Down: 2 more bedrooms, family rm opening to view patio, wet bar, 4pc bath & storage. Enjoy outdoor living w/over 1300sf of decking/patio (incl lower patio w/firepit), sports court, heat pump, dbl garage & lots of parking! (id:29647)
Property Details
| MLS® Number | 1001976 |
| Property Type | Single Family |
| Neigbourhood | Silver Spray |
| Features | Acreage, Hillside, Park Setting, Private Setting, Southern Exposure, Wooded Area, Irregular Lot Size, Sloping, Other |
| Parking Space Total | 4 |
| Plan | Vip88997 |
| Structure | Patio(s) |
| View Type | Mountain View, Ocean View |
Building
| Bathroom Total | 3 |
| Bedrooms Total | 3 |
| Architectural Style | Westcoast |
| Constructed Date | 2017 |
| Cooling Type | Air Conditioned |
| Fireplace Present | Yes |
| Fireplace Total | 2 |
| Heating Fuel | Propane |
| Heating Type | Heat Pump |
| Size Interior | 3272 Sqft |
| Total Finished Area | 2735 Sqft |
| Type | House |
Land
| Access Type | Road Access |
| Acreage | Yes |
| Size Irregular | 2.35 |
| Size Total | 2.35 Ac |
| Size Total Text | 2.35 Ac |
| Zoning Description | Cd3-b |
| Zoning Type | Residential |
Rooms
| Level | Type | Length | Width | Dimensions |
|---|---|---|---|---|
| Lower Level | Patio | 17'0 x 26'4 | ||
| Lower Level | Patio | 13'1 x 8'6 | ||
| Lower Level | Patio | 16'4 x 11'5 | ||
| Lower Level | Family Room | 13'5 x 20'0 | ||
| Lower Level | Bedroom | 11'10 x 11'10 | ||
| Lower Level | Bedroom | 13'6 x 9'9 | ||
| Lower Level | Bathroom | 4-Piece | ||
| Lower Level | Storage | 12'9 x 11'3 | ||
| Lower Level | Other | 5'3 x 7'0 | ||
| Main Level | Den | 13'0 x 10'5 | ||
| Main Level | Bathroom | 2-Piece | ||
| Main Level | Living Room | 16'4 x 20'10 | ||
| Main Level | Dining Room | 13'0 x 10'9 | ||
| Main Level | Kitchen | 15'1 x 9'0 | ||
| Main Level | Pantry | 8'3 x 5'5 | ||
| Main Level | Primary Bedroom | 14'0 x 12'9 | ||
| Main Level | Ensuite | 5-Piece | ||
| Main Level | Laundry Room | 6'0 x 9'6 | ||
| Main Level | Porch | 16'2 x 7'0 | ||
| Main Level | Balcony | 14'4 x 9'0 | ||
| Main Level | Balcony | 17'5 x 12'1 | ||
| Main Level | Patio | 20'0 x 20'0 | ||
| Main Level | Entrance | 8'0 x 6'2 |
https://www.realtor.ca/real-estate/28425658/1210-starlight-grove-sooke-silver-spray

2239 Oak Bay Ave
Victoria, British Columbia V8R 1G4
(250) 370-7788
(250) 370-2657

4440 Chatterton Way
Victoria, British Columbia V8X 5J2
(250) 744-3301
(800) 663-2121
(250) 744-3904
www.remax-camosun-victoria-bc.com/

101-2015 Shields Rd, P.o. Box 431
Sooke, British Columbia V9Z 1G1
(250) 642-6480
(250) 410-0254
www.remax-camosun-victoria-bc.com/
Interested?
Contact us for more information











































