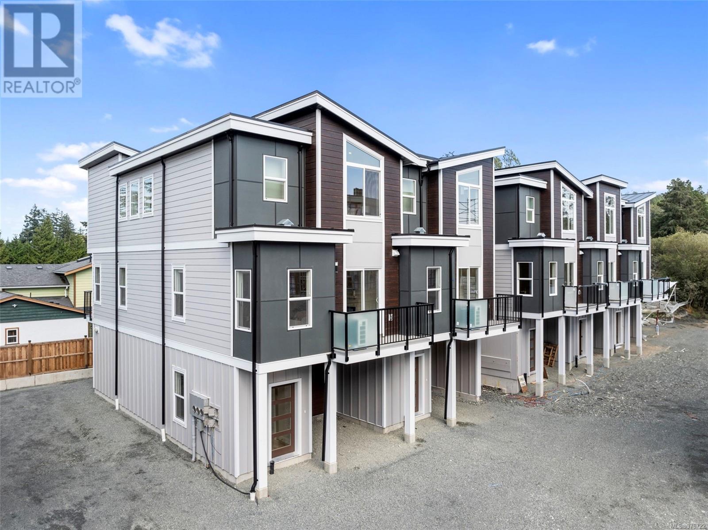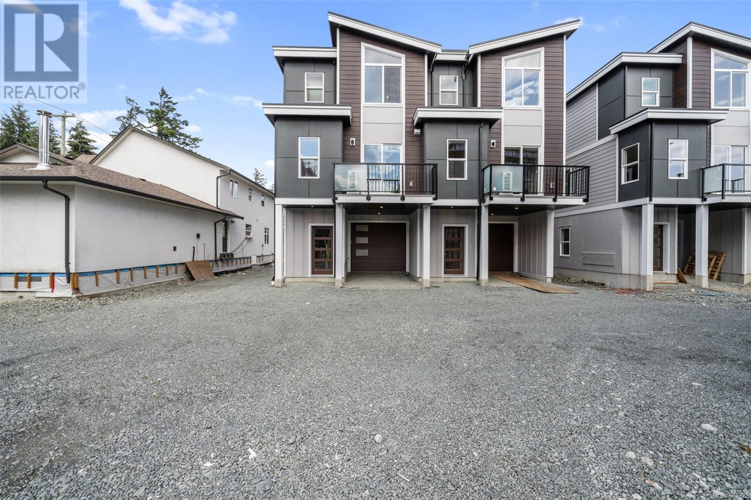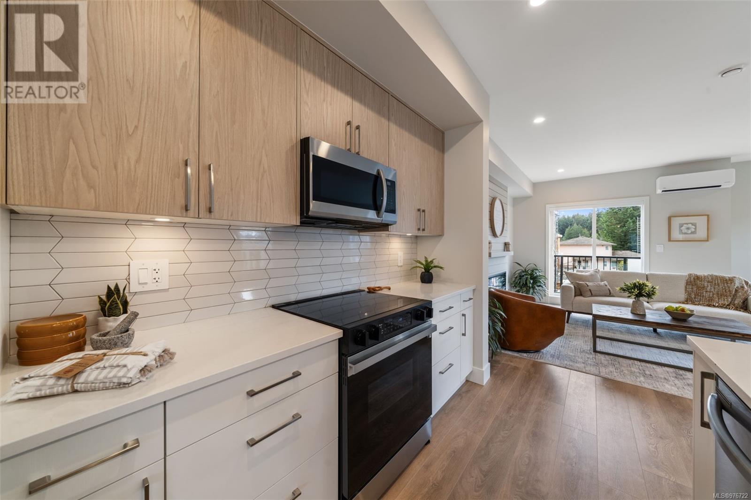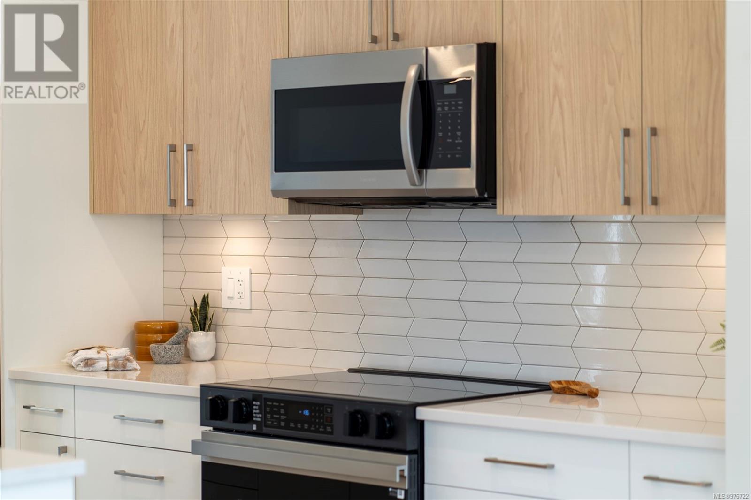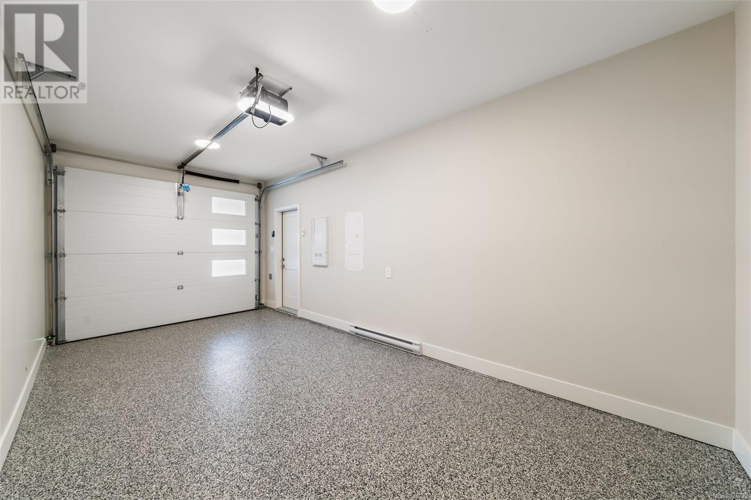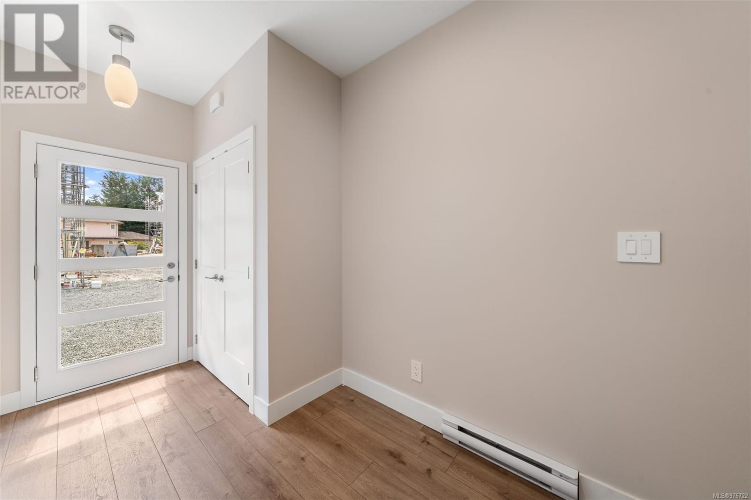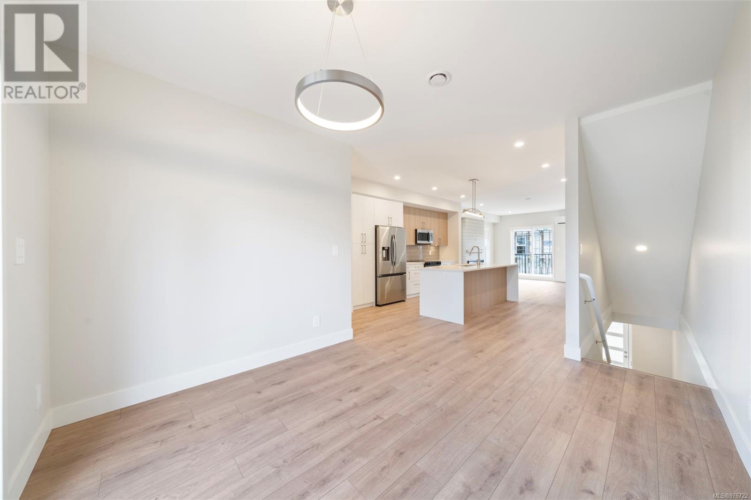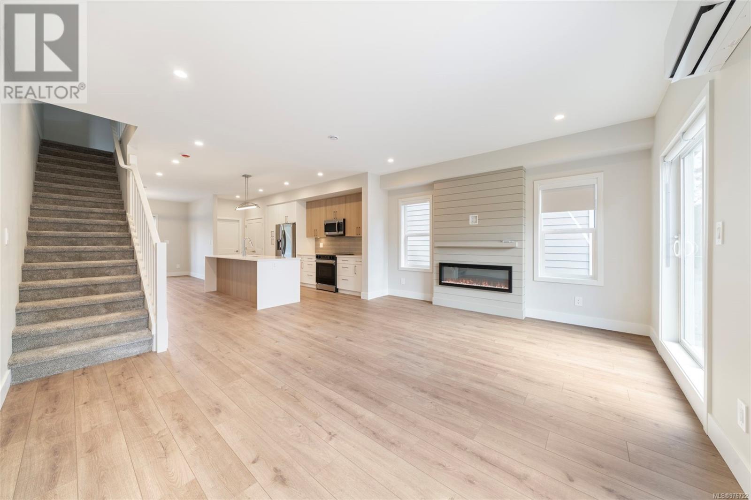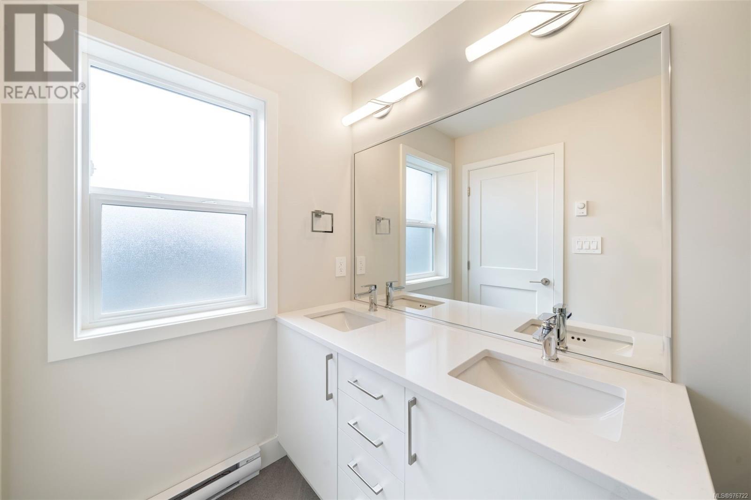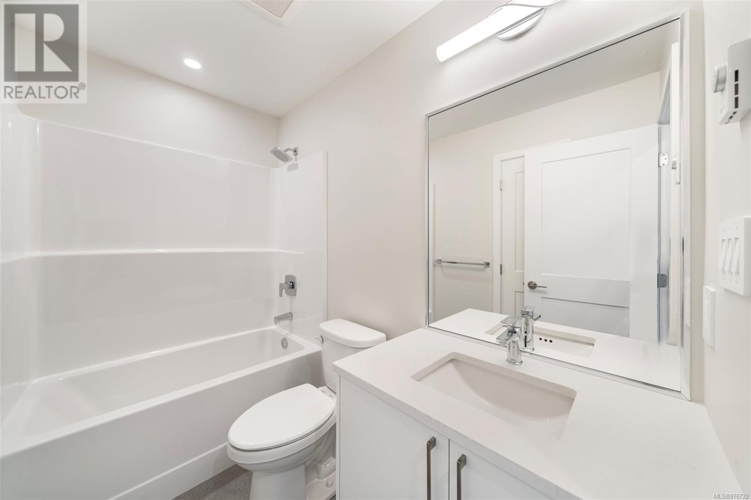1205 Arcadiawood Crt Langford, British Columbia V9C 2Z8
$809,900Maintenance,
$287.40 Monthly
Maintenance,
$287.40 MonthlyArcadia Townhomes - Phase 1 – Now Selling! Explore this family oriented contemporary townhouse community, just a short walk from the Galloping Goose Trail and to Happy Valley Elementary School. These homes feature 4 bedrooms, 3 bathrooms, two balconies, a single garage (EV-roughed-in) with a tandem carport, a patio, and a fenced backyard with low-maintenance artificial grass. Enjoy these large units featuring luxury finishes, including quartz countertops, stainless steel Samsung appliances, a gas BBQ outlet, Samsung full-size washer and dryer, gas hot water on demand, heat pump with dual heads, window screens window coverings. Unit 1205 is a B plan with the light colour scheme. Price is plus GST. Not on maps yet, Street address is 3431 Luxton Rd. (id:29647)
Open House
This property has open houses!
1:00 pm
Ends at:3:00 pm
1:00 pm
Ends at:3:00 pm
1:00 pm
Ends at:3:00 pm
1:00 pm
Ends at:3:00 pm
Property Details
| MLS® Number | 976722 |
| Property Type | Single Family |
| Neigbourhood | Happy Valley |
| Community Features | Pets Allowed, Family Oriented |
| Features | Level Lot, Other |
| Parking Space Total | 2 |
Building
| Bathroom Total | 3 |
| Bedrooms Total | 4 |
| Appliances | Refrigerator, Stove, Washer, Dryer |
| Architectural Style | Contemporary |
| Constructed Date | 2024 |
| Cooling Type | Air Conditioned, Wall Unit |
| Fireplace Present | Yes |
| Fireplace Total | 1 |
| Heating Fuel | Electric |
| Heating Type | Baseboard Heaters, Heat Pump |
| Size Interior | 1885 Sqft |
| Total Finished Area | 1885 Sqft |
| Type | Row / Townhouse |
Land
| Acreage | No |
| Size Irregular | 2118 |
| Size Total | 2118 Sqft |
| Size Total Text | 2118 Sqft |
| Zoning Type | Residential |
Rooms
| Level | Type | Length | Width | Dimensions |
|---|---|---|---|---|
| Second Level | Ensuite | 5 ft | 11 ft | 5 ft x 11 ft |
| Second Level | Bathroom | 5 ft | 8 ft | 5 ft x 8 ft |
| Second Level | Bedroom | 9 ft | 11 ft | 9 ft x 11 ft |
| Second Level | Bedroom | 10 ft | 10 ft | 10 ft x 10 ft |
| Second Level | Primary Bedroom | 12 ft | 15 ft | 12 ft x 15 ft |
| Second Level | Kitchen | 10 ft | 14 ft | 10 ft x 14 ft |
| Lower Level | Entrance | 7 ft | 12 ft | 7 ft x 12 ft |
| Lower Level | Bedroom | 15 ft | 10 ft | 15 ft x 10 ft |
| Main Level | Bathroom | 6 ft | 7 ft | 6 ft x 7 ft |
| Main Level | Dining Room | 11 ft | 14 ft | 11 ft x 14 ft |
| Main Level | Living Room | 17 ft | 18 ft | 17 ft x 18 ft |
https://www.realtor.ca/real-estate/27445480/1205-arcadiawood-crt-langford-happy-valley

117-2854 Peatt Rd.
Victoria, British Columbia V9B 0W3
(250) 474-4800
(250) 474-7733
www.rlpvictoria.com/

117-2854 Peatt Rd.
Victoria, British Columbia V9B 0W3
(250) 474-4800
(250) 474-7733
www.rlpvictoria.com/
Interested?
Contact us for more information


