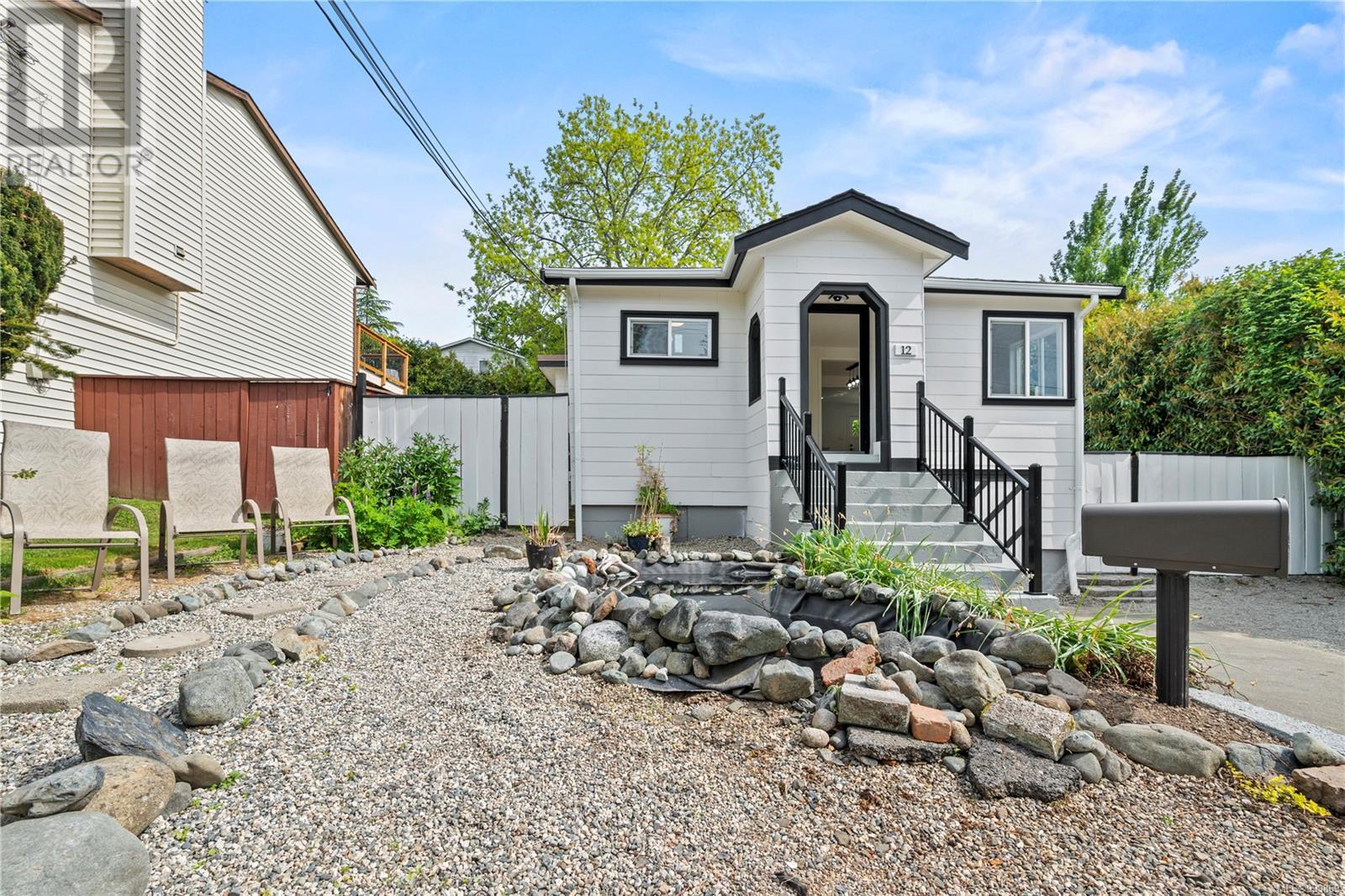12 Conard St View Royal, British Columbia V8Z 5G2
$879,900
Skip the strata fees — this fully renovated 3 bed, 2 bath home is the ultimate condo or townhome alternative! Packed with upgrades including new windows throughout, a brand new natural gas furnace, stylish new flooring, an updated kitchen with new cabinets and counters, renovated bathrooms, and fresh paint. Move-in ready with nothing left to do. The bonus workshop is perfect for storage or hobbies. Enjoy your own private fenced backyard and a tranquil front pond — ideal for relaxing or entertaining. There is enough parking for your camper, RV or boat. Located on the Saanich/View Royal border, you’re walking distance to Vic General Hospital, Eagle Creek Village, groceries, cafés, trails and more. This is the perfect starter home for those wanting space, privacy, and serious value without compromise. Completely renovated, no strata, prime location and priced to move. Don’t miss it! (id:29647)
Open House
This property has open houses!
11:00 am
Ends at:12:30 pm
Join us at this freshly renovated home. The perfect townhome or condo alternative!
Property Details
| MLS® Number | 999869 |
| Property Type | Single Family |
| Neigbourhood | Hospital |
| Features | Central Location, Curb & Gutter, Level Lot, Other |
| Parking Space Total | 4 |
| Plan | Vip6036 |
Building
| Bathroom Total | 2 |
| Bedrooms Total | 3 |
| Appliances | Refrigerator, Stove, Washer, Dryer |
| Architectural Style | Character |
| Constructed Date | 1948 |
| Cooling Type | None |
| Fireplace Present | No |
| Heating Fuel | Natural Gas |
| Heating Type | Forced Air |
| Size Interior | 1416 Sqft |
| Total Finished Area | 934 Sqft |
| Type | House |
Land
| Access Type | Road Access |
| Acreage | No |
| Size Irregular | 6098 |
| Size Total | 6098 Sqft |
| Size Total Text | 6098 Sqft |
| Zoning Type | Residential |
Rooms
| Level | Type | Length | Width | Dimensions |
|---|---|---|---|---|
| Lower Level | Laundry Room | 12' x 7' | ||
| Main Level | Bathroom | 2-Piece | ||
| Main Level | Bedroom | 9' x 9' | ||
| Main Level | Bedroom | 13' x 9' | ||
| Main Level | Bathroom | 4-Piece | ||
| Main Level | Primary Bedroom | 11' x 9' | ||
| Main Level | Kitchen | 13' x 13' | ||
| Main Level | Dining Room | 10' x 9' | ||
| Main Level | Living Room | 14' x 11' |
https://www.realtor.ca/real-estate/28311043/12-conard-st-view-royal-hospital

2000 Oak Bay Ave
Victoria, British Columbia V8R 1E4
(250) 590-8124
Interested?
Contact us for more information


























