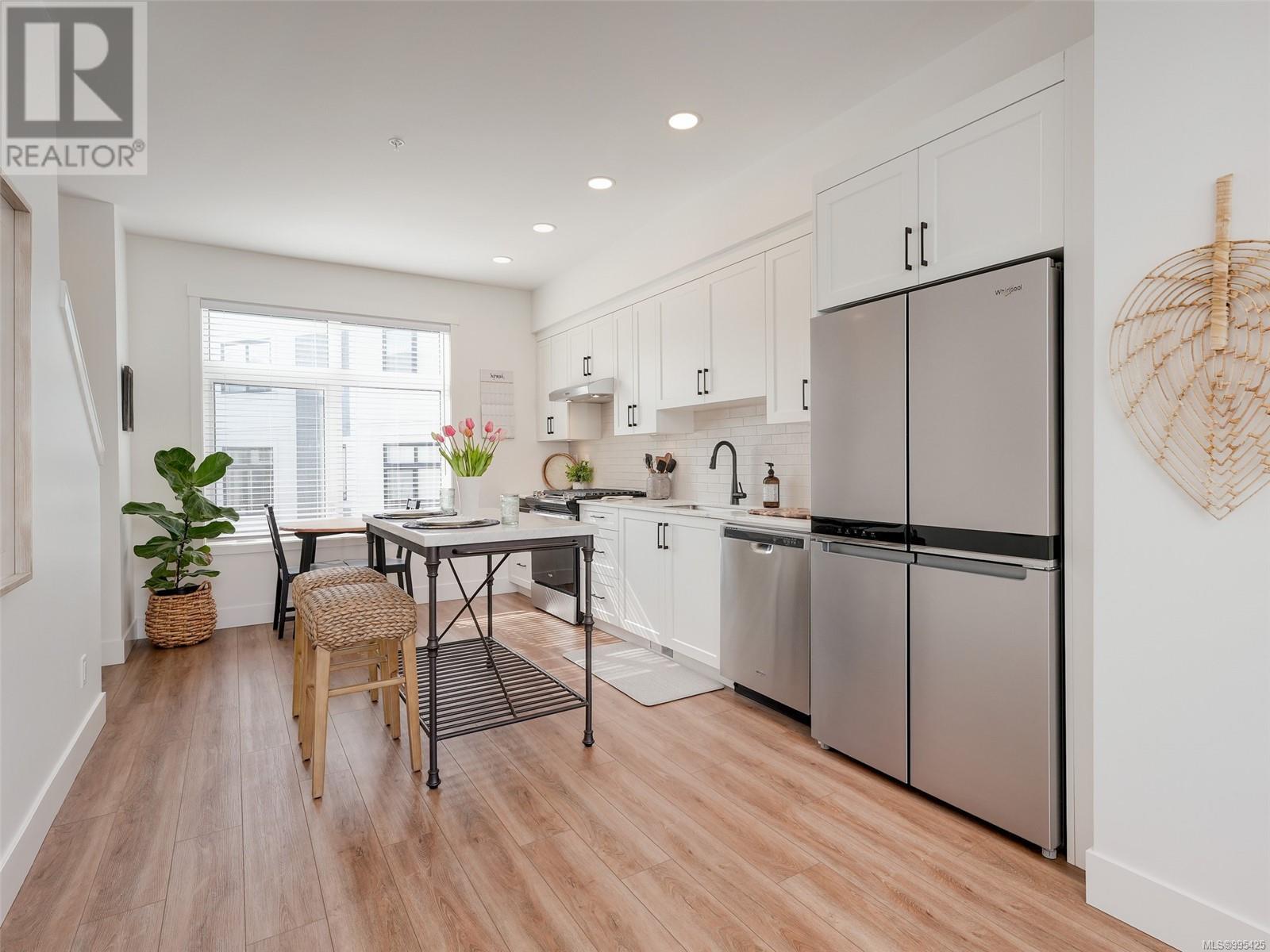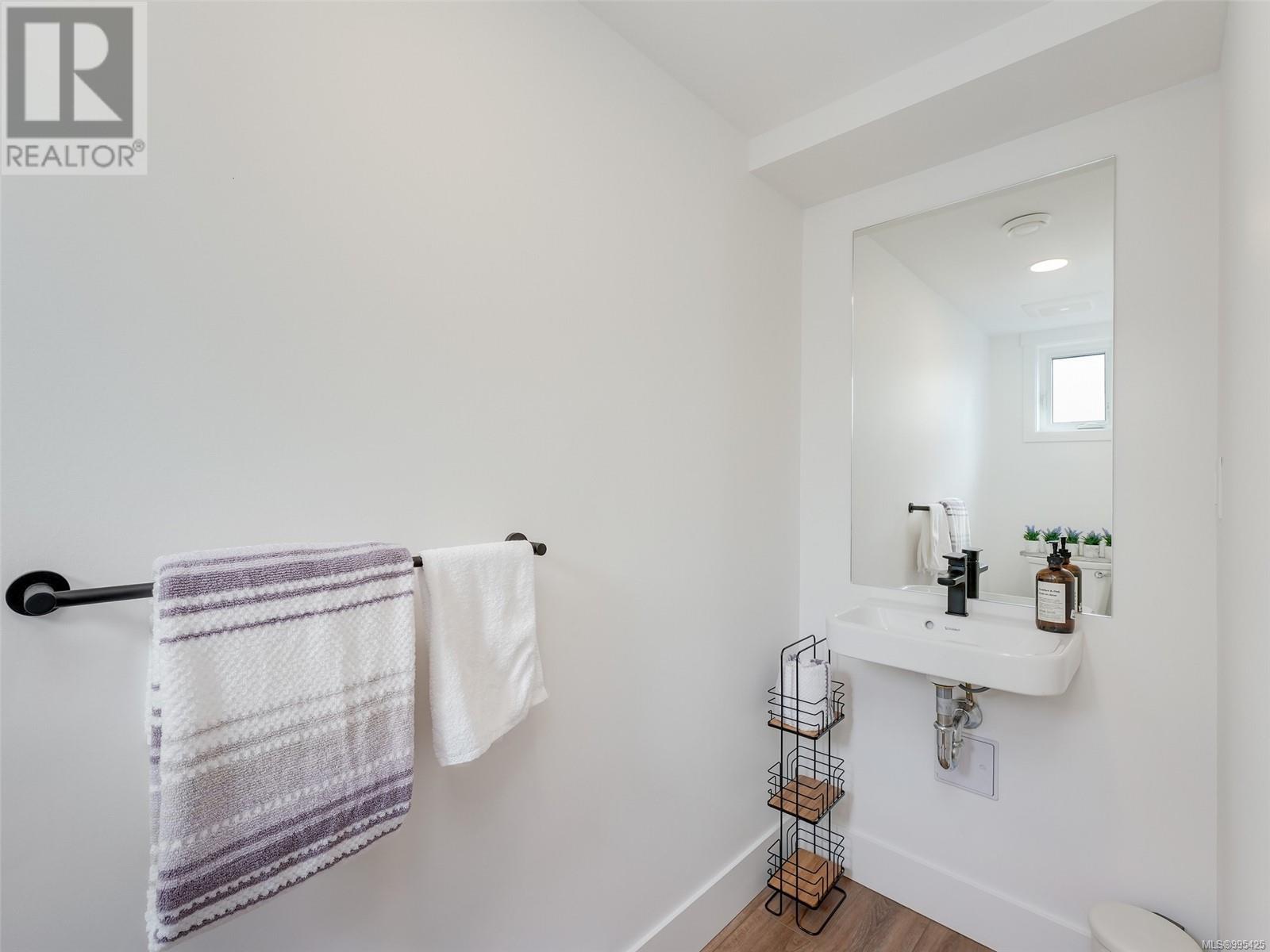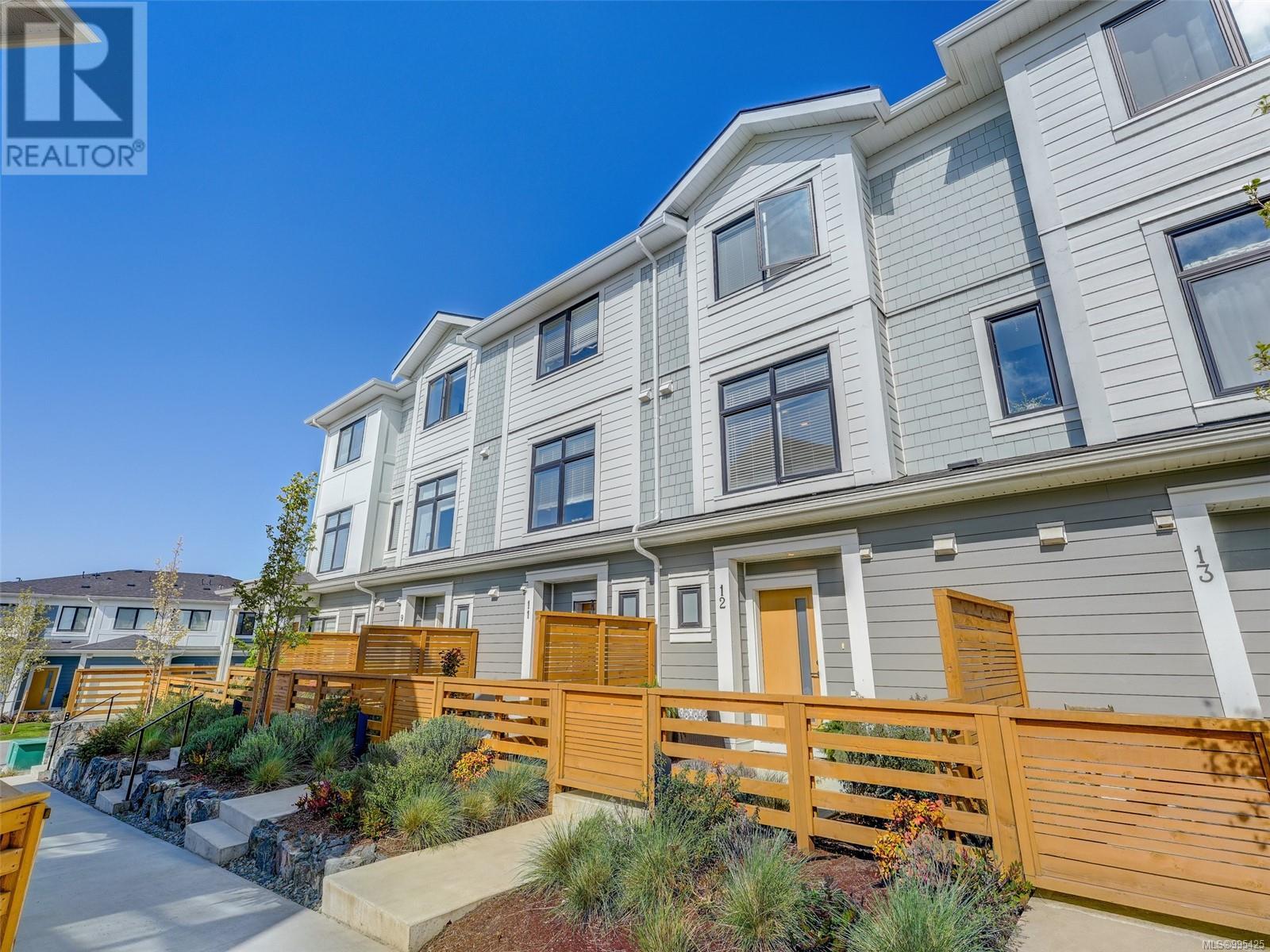12 255 Caspian Dr Colwood, British Columbia V9C 2E9
$725,000Maintenance,
$323 Monthly
Maintenance,
$323 MonthlyWelcome to this immaculate townhome at The Coral in Royal Bay—where West Coast lifestyle meets modern sophistication. This stylish 2BR/3BA home offers a bright, open-concept layout with 9-ft ceilings, upgraded lighting, and a private patio perfect for entertaining or relaxing. The chef-inspired kitchen anchors the main floor and features quartz countertops with stainless steel appliances, and flows into the spacious living and dining area with a cozy feature fireplace. Upstairs, two generous bedrooms each offer spa-like ensuites with upgraded quartz counters and premium finishes. The lower level includes a powder room and access to a large garage with additional driveway parking. Enjoy hot water on demand, a high-efficiency gas furnace, low strata fees, and the balance of the 2-5-10 warranty. Steps from scenic trails, beaches, parks, schools, and the vibrant Royal Bay Village, this turn-key home offers coastal charm and convenience in one of the Westshore’s most desirable communities. (id:29647)
Property Details
| MLS® Number | 995425 |
| Property Type | Single Family |
| Neigbourhood | Royal Bay |
| Community Features | Pets Allowed With Restrictions, Family Oriented |
| Parking Space Total | 2 |
| Plan | Eps8116 |
| Structure | Patio(s) |
Building
| Bathroom Total | 3 |
| Bedrooms Total | 2 |
| Architectural Style | Westcoast |
| Constructed Date | 2022 |
| Cooling Type | None |
| Fireplace Present | Yes |
| Fireplace Total | 1 |
| Heating Fuel | Electric, Natural Gas |
| Heating Type | Forced Air |
| Size Interior | 1443 Sqft |
| Total Finished Area | 1177 Sqft |
| Type | Row / Townhouse |
Land
| Acreage | No |
| Size Irregular | 1349 |
| Size Total | 1349 Sqft |
| Size Total Text | 1349 Sqft |
| Zoning Type | Multi-family |
Rooms
| Level | Type | Length | Width | Dimensions |
|---|---|---|---|---|
| Second Level | Ensuite | 4-Piece | ||
| Second Level | Bedroom | 11 ft | 10 ft | 11 ft x 10 ft |
| Second Level | Ensuite | 3-Piece | ||
| Second Level | Bedroom | 12 ft | 11 ft | 12 ft x 11 ft |
| Lower Level | Patio | 10 ft | 8 ft | 10 ft x 8 ft |
| Lower Level | Entrance | 11 ft | 8 ft | 11 ft x 8 ft |
| Lower Level | Bathroom | 2-Piece | ||
| Main Level | Balcony | 15 ft | 6 ft | 15 ft x 6 ft |
| Main Level | Kitchen | 15 ft | 11 ft | 15 ft x 11 ft |
| Main Level | Living Room | 14 ft | 12 ft | 14 ft x 12 ft |
https://www.realtor.ca/real-estate/28176037/12-255-caspian-dr-colwood-royal-bay

1144 Fort St
Victoria, British Columbia V8V 3K8
(250) 385-2033
(250) 385-3763
www.newportrealty.com/
Interested?
Contact us for more information



























