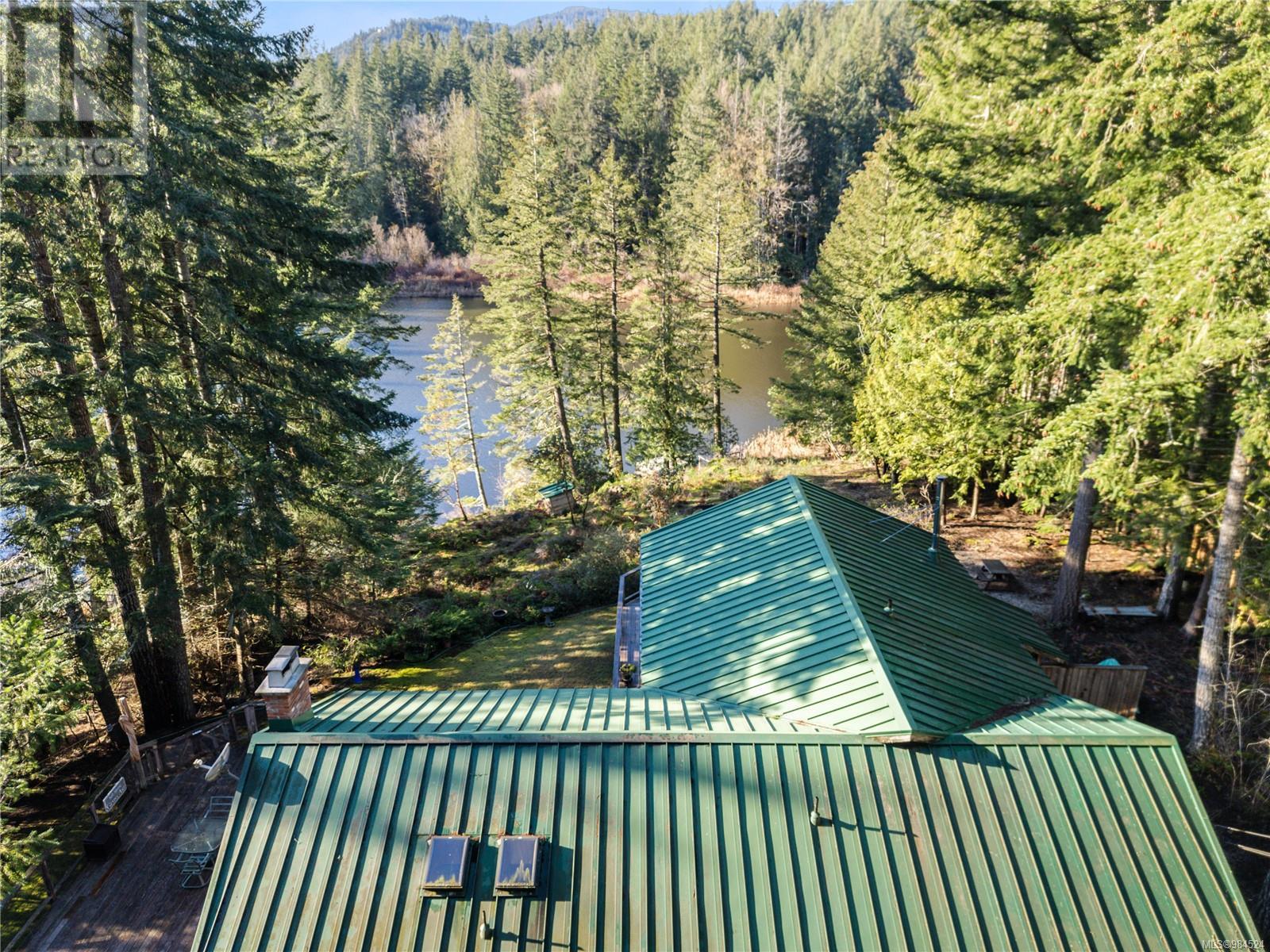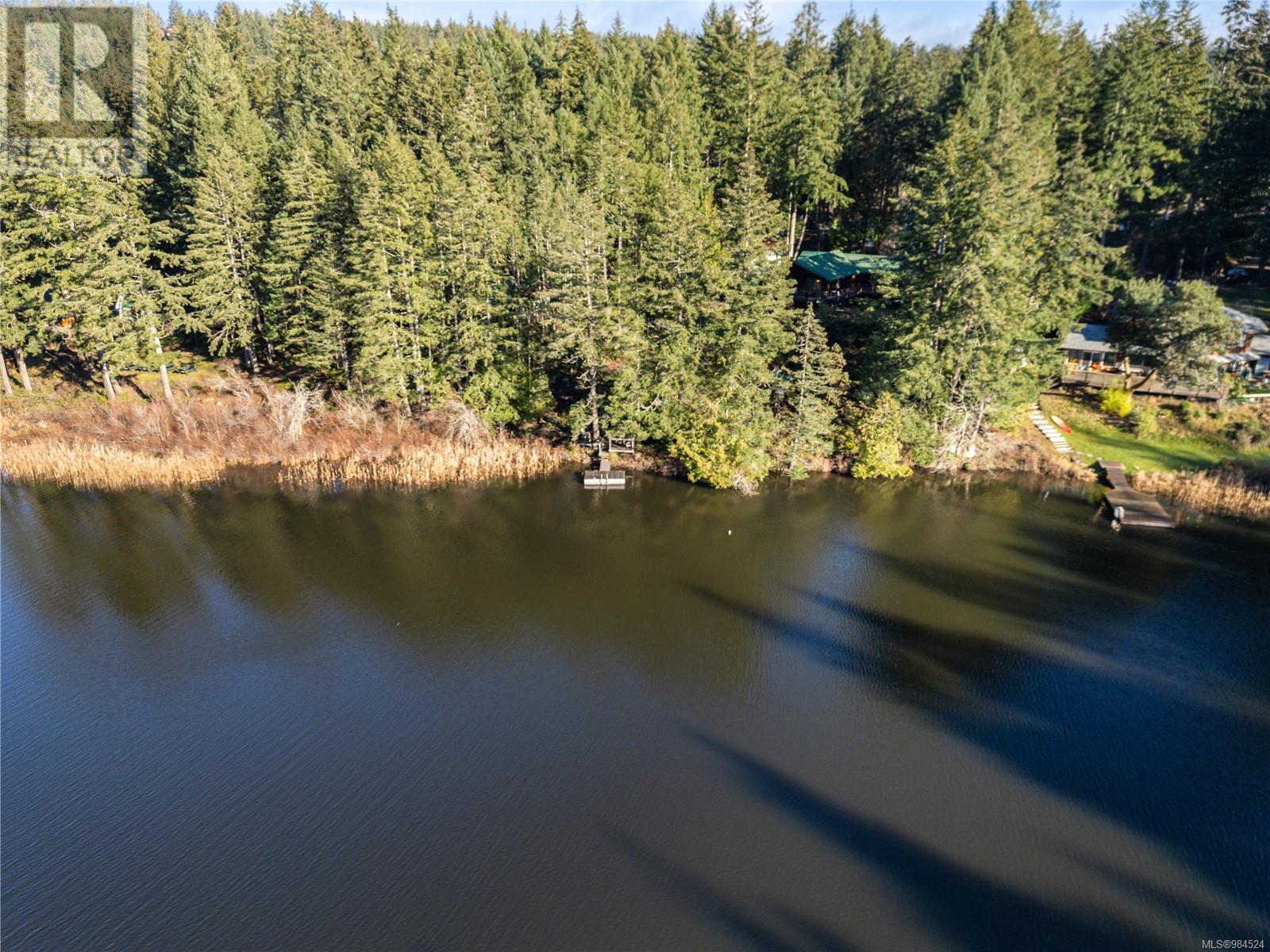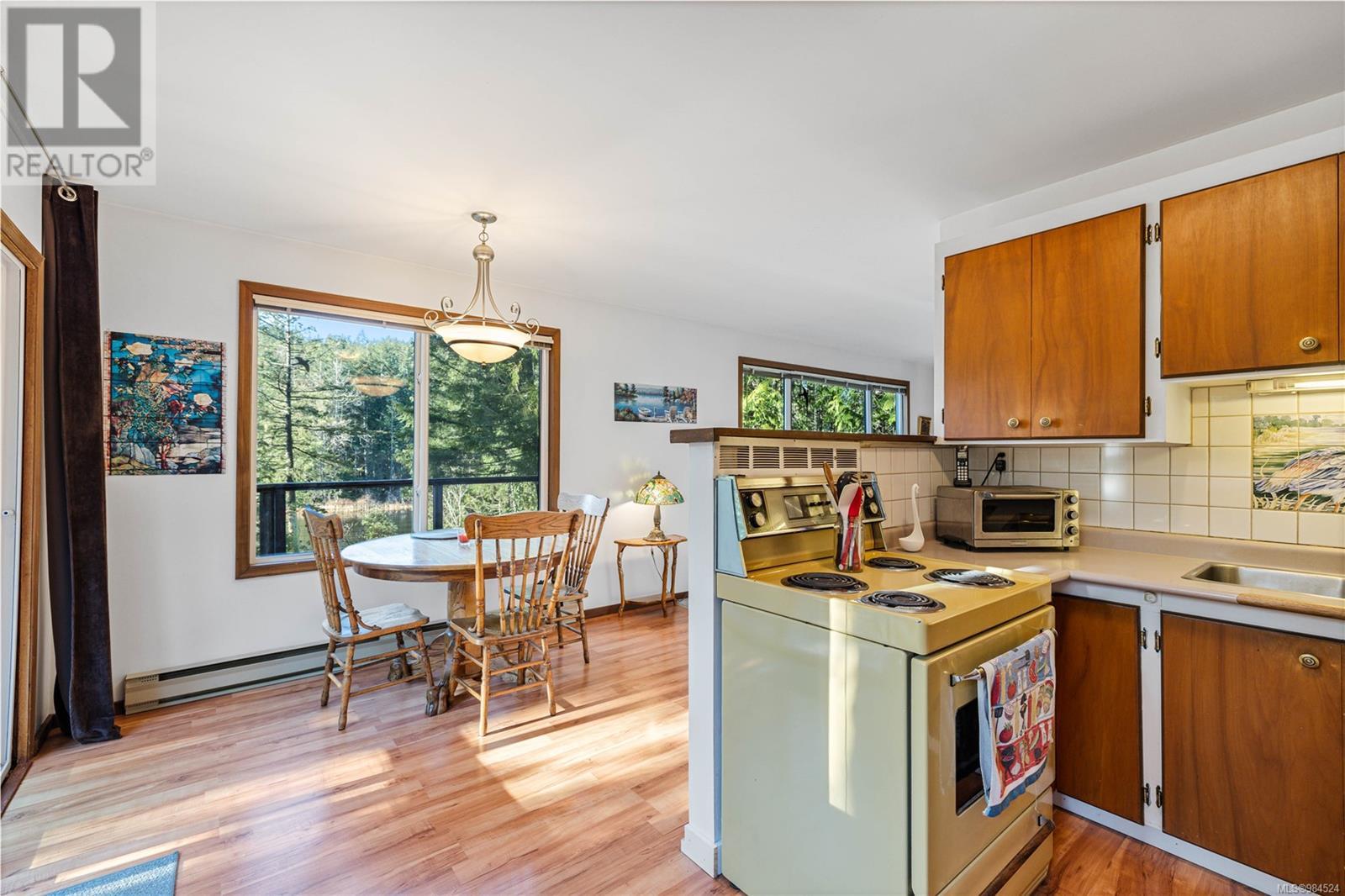1&2 161 Natalie Lane Salt Spring, British Columbia V8K 2C6
$1,495,000
THIS COULD BE YOUR FRONT YARD! Spectacular lakefront oasis offered for the first time in over 40 years. This almost 1 acre enclave is available to be cherished by new owners. A rare legally built duplex enables flexible living or income options. 1500 ft.² of sundrenched decking enjoys the placid view across a quiet finger of Cusheon Lake to 10 acres of preserved watershed forested land. Unit one totals 1440 ft.² up and down and unit two 872 ft.² on one level. Half the land is level and the balance gently tapers down to the swimming & fishing dock. Not far from town but away from it all. Lots of opportunity for gardening. Important mid-life upgrades have been done including the windows (triple pane facing the southern lake view), the brick chimney, and freestanding wood stove in unit two. Master bedroom with Brazilian hardwood flooring. Standing seam metal roof. 2 car attached carport, wood storage shed. This home reflects the owner's pride in ownership and ongoing regular maintenance. (id:29647)
Property Details
| MLS® Number | 984524 |
| Property Type | Single Family |
| Neigbourhood | Salt Spring |
| Features | Central Location, Cul-de-sac, Moorage |
| Parking Space Total | 7 |
| Plan | 2 |
| View Type | Lake View |
| Water Front Type | Waterfront On Lake |
Building
| Bathroom Total | 3 |
| Bedrooms Total | 3 |
| Appliances | Refrigerator, Stove, Washer, Dryer |
| Architectural Style | Westcoast |
| Constructed Date | 1972 |
| Cooling Type | None |
| Fireplace Present | Yes |
| Fireplace Total | 3 |
| Heating Fuel | Wood |
| Heating Type | Baseboard Heaters |
| Size Interior | 2308 Sqft |
| Total Finished Area | 2308 Sqft |
| Type | House |
Land
| Access Type | Road Access |
| Acreage | No |
| Size Irregular | 0.95 |
| Size Total | 0.95 Ac |
| Size Total Text | 0.95 Ac |
| Zoning Description | Rw1 |
| Zoning Type | Rural Residential |
Rooms
| Level | Type | Length | Width | Dimensions |
|---|---|---|---|---|
| Lower Level | Bathroom | 10'10 x 5'10 | ||
| Lower Level | Bedroom | 10'10 x 13'4 | ||
| Lower Level | Family Room | 18'0 x 19'7 | ||
| Main Level | Bathroom | 5'1 x 8'8 | ||
| Main Level | Living Room | 15'4 x 16'10 | ||
| Main Level | Office | 9'9 x 12'1 | ||
| Main Level | Kitchen | 11'1 x 16'10 | ||
| Main Level | Bedroom | 11'1 x 9'8 | ||
| Main Level | Bathroom | 5'8 x 7'7 | ||
| Main Level | Bedroom | 12'2 x 12'8 | ||
| Main Level | Entrance | 6'0 x 10'7 | ||
| Main Level | Kitchen | 9'9 x 7'6 | ||
| Main Level | Dining Room | 8'0 x 13'0 | ||
| Main Level | Living Room | 14'9 x 13'6 |
https://www.realtor.ca/real-estate/27822053/12-161-natalie-lane-salt-spring-salt-spring

1101-115 Fulford-Ganges Rd
Salt Spring Island, British Columbia V8K 2T9
(250) 537-5553
(888) 608-5553
(250) 537-4288
www.pembertonholmessaltspring.com/
Interested?
Contact us for more information























































