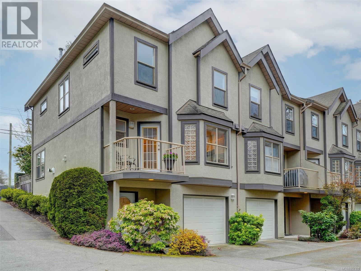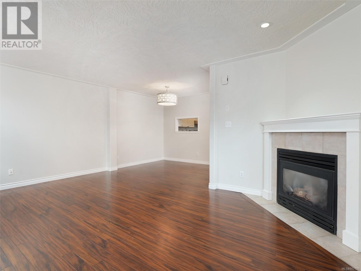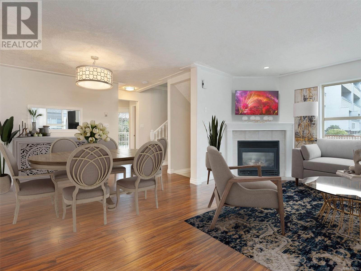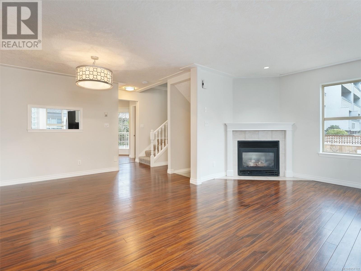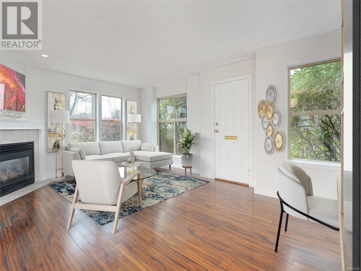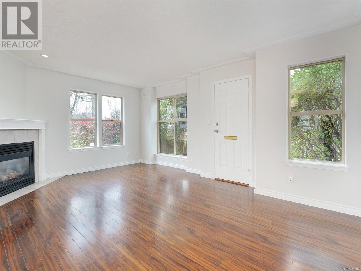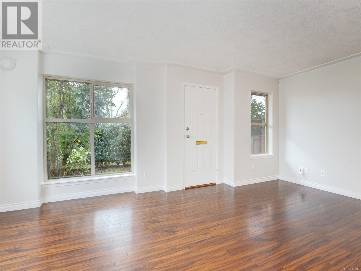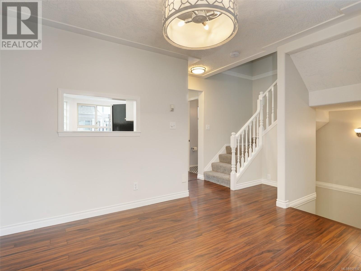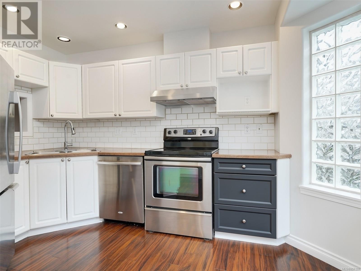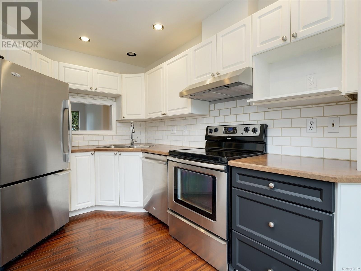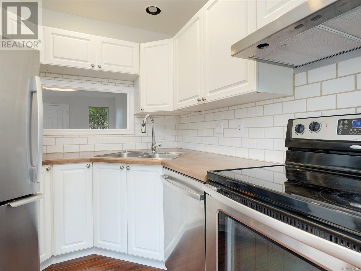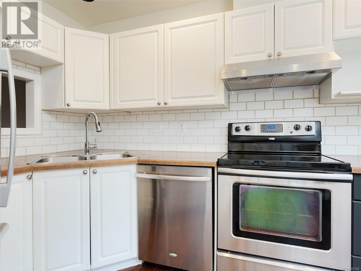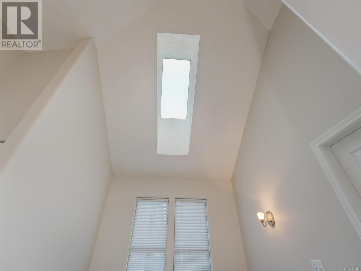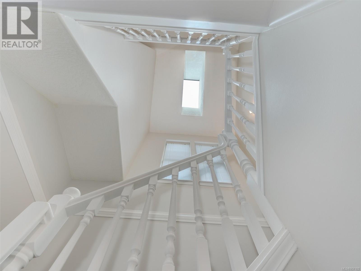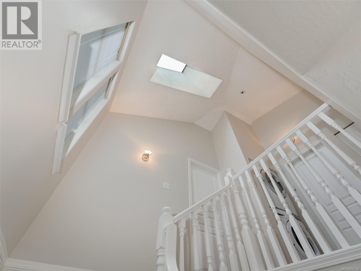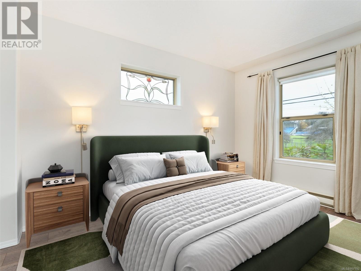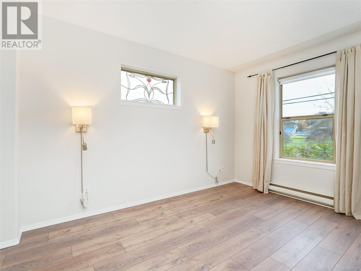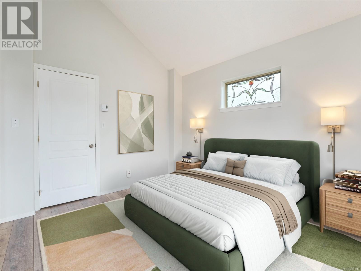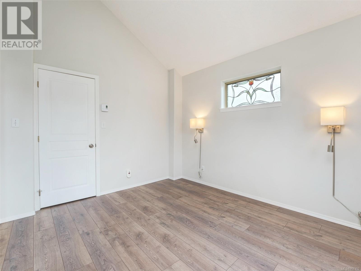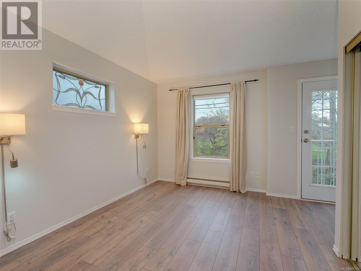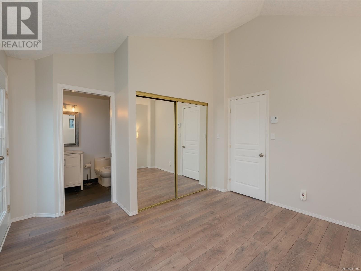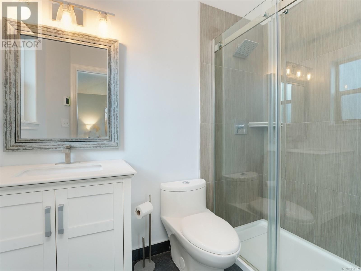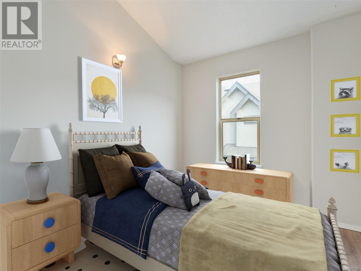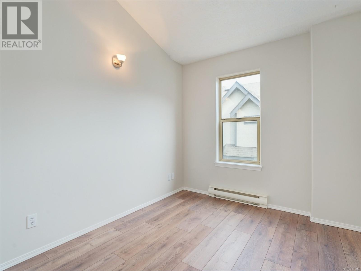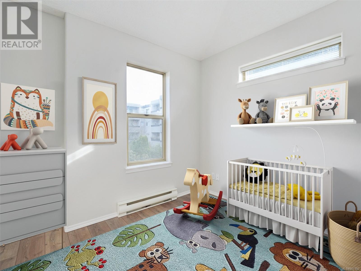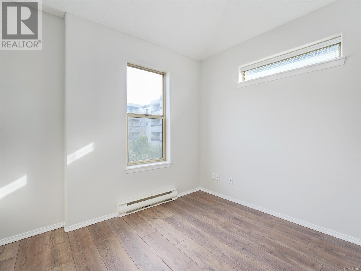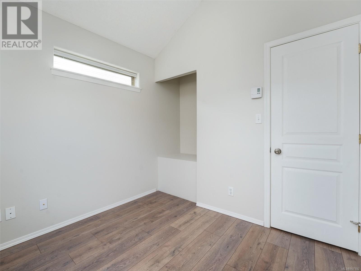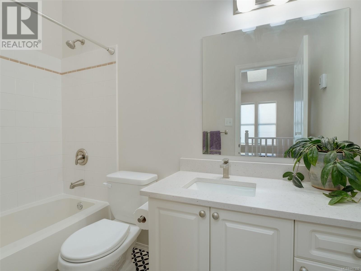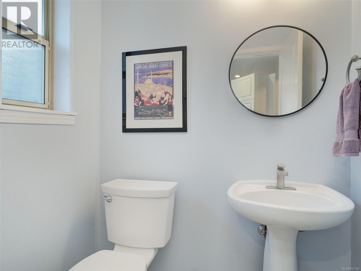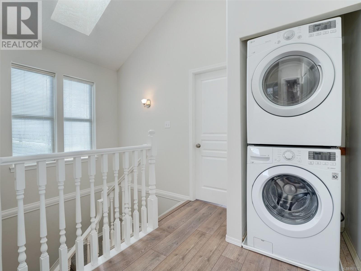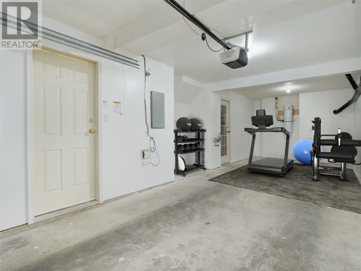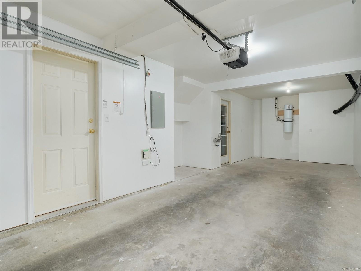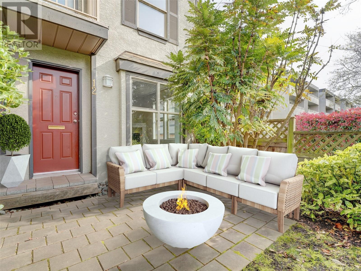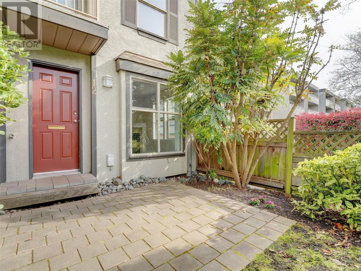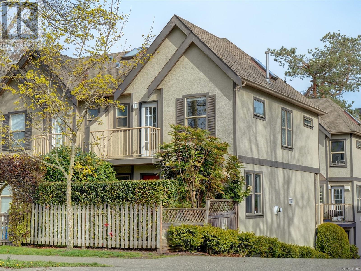12 1010 Pembroke St Victoria, British Columbia V8T 1J2
$795,000Maintenance,
$455 Monthly
Maintenance,
$455 MonthlyThis charming end unit townhome has been beautifully maintained & updated. Open concept main level living w/bamboo flooring, gas fp & an airy kitchen w/stainless steel appliances, eating nook & adjacent balcony perfect for BBQs. All 3 bdrms are on the upper level with vaulted ceilings & skylights, new wide plank flooring, updated main bath & an ensuite bath w/heated tile floor. The home has been freshly painted w/new carpeting on the stairs & new vinyl flooring in the main & guest bathrooms. Downstairs offers ample storage & the oversized garage provides tons of flex space for outdoor toys & workout equipment. Enjoy sunshine on the south facing balcony off the primary bdrm or the private patio off the living room. With a walk score of 94, you can forget the car & appreciate all this vibrant neighbourhood has to offer – parks, shopping & other great amenities. Pet-friendly complex on a quiet tree lined street. Rarely do you find a townhome w/all these features this close to downtown. (id:29647)
Property Details
| MLS® Number | 957192 |
| Property Type | Single Family |
| Neigbourhood | Central Park |
| Community Features | Pets Allowed, Family Oriented |
| Features | Central Location, Southern Exposure, Other |
| Parking Space Total | 1 |
| Plan | Vis3958 |
| Structure | Patio(s) |
Building
| Bathroom Total | 3 |
| Bedrooms Total | 3 |
| Constructed Date | 1996 |
| Cooling Type | None |
| Fireplace Present | Yes |
| Fireplace Total | 1 |
| Heating Fuel | Electric, Natural Gas |
| Heating Type | Baseboard Heaters |
| Size Interior | 1836 Sqft |
| Total Finished Area | 1394 Sqft |
| Type | Row / Townhouse |
Parking
| Garage |
Land
| Acreage | No |
| Size Irregular | 2011 |
| Size Total | 2011 Sqft |
| Size Total Text | 2011 Sqft |
| Zoning Type | Multi-family |
Rooms
| Level | Type | Length | Width | Dimensions |
|---|---|---|---|---|
| Second Level | Balcony | 8'5 x 3'2 | ||
| Second Level | Bathroom | 4-Piece | ||
| Second Level | Bedroom | 8'10 x 8'1 | ||
| Second Level | Bedroom | 9'8 x 8'5 | ||
| Second Level | Ensuite | 3-Piece | ||
| Second Level | Primary Bedroom | 10 ft | Measurements not available x 10 ft | |
| Lower Level | Storage | 11'11 x 6'3 | ||
| Lower Level | Entrance | 6'7 x 6'5 | ||
| Main Level | Bathroom | 2-Piece | ||
| Main Level | Patio | 10'9 x 8'10 | ||
| Main Level | Balcony | 6'3 x 6'1 | ||
| Main Level | Kitchen | 12'3 x 12'3 | ||
| Main Level | Dining Room | 11'2 x 8'1 | ||
| Main Level | Living Room | 17'8 x 11'6 |
https://www.realtor.ca/real-estate/26674361/12-1010-pembroke-st-victoria-central-park

1144 Fort St
Victoria, British Columbia V8V 3K8
(250) 385-2033
(250) 385-3763
www.newportrealty.com/
Interested?
Contact us for more information


