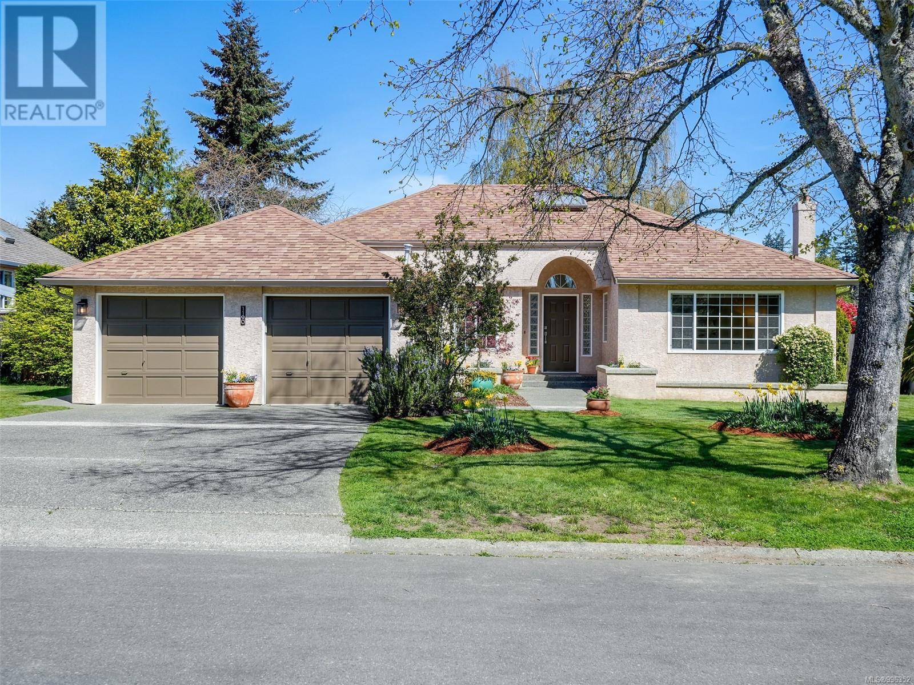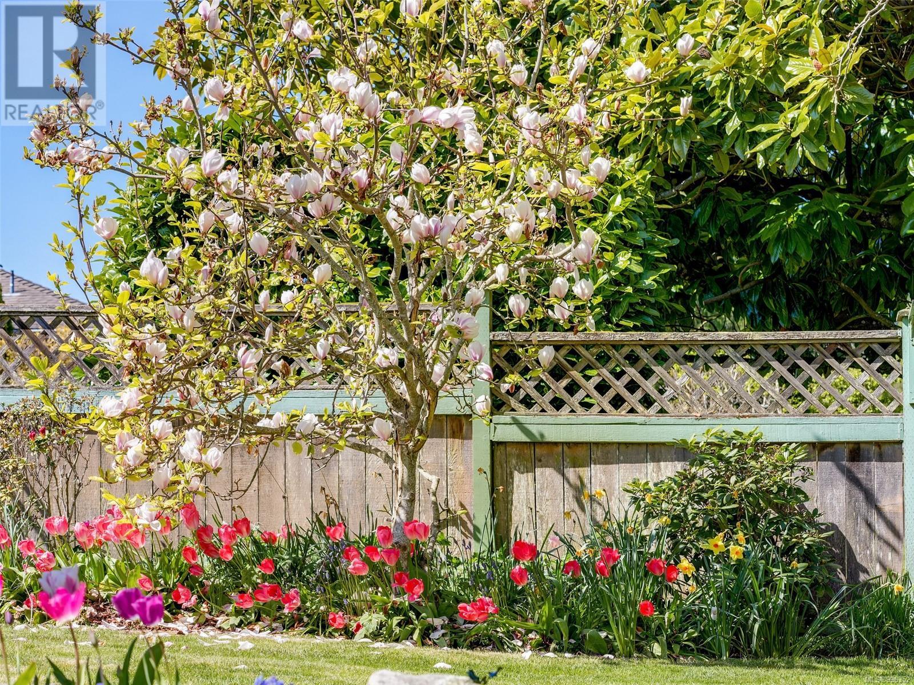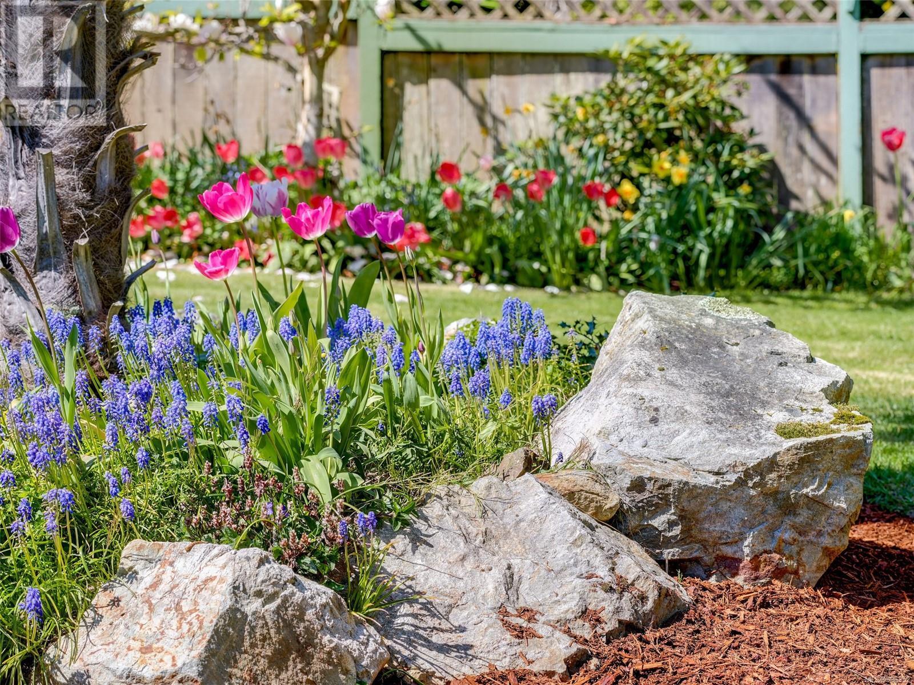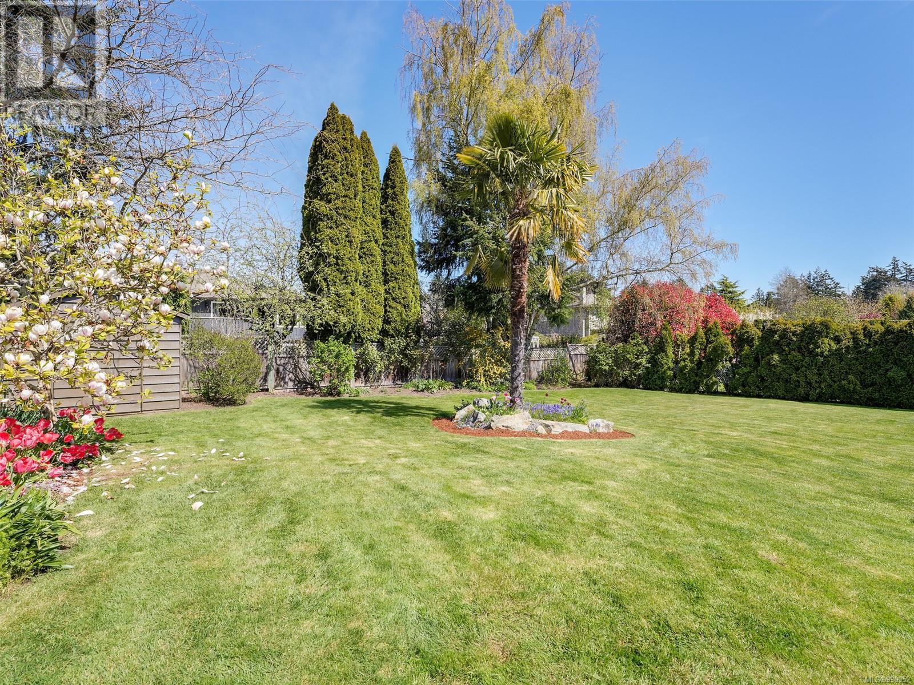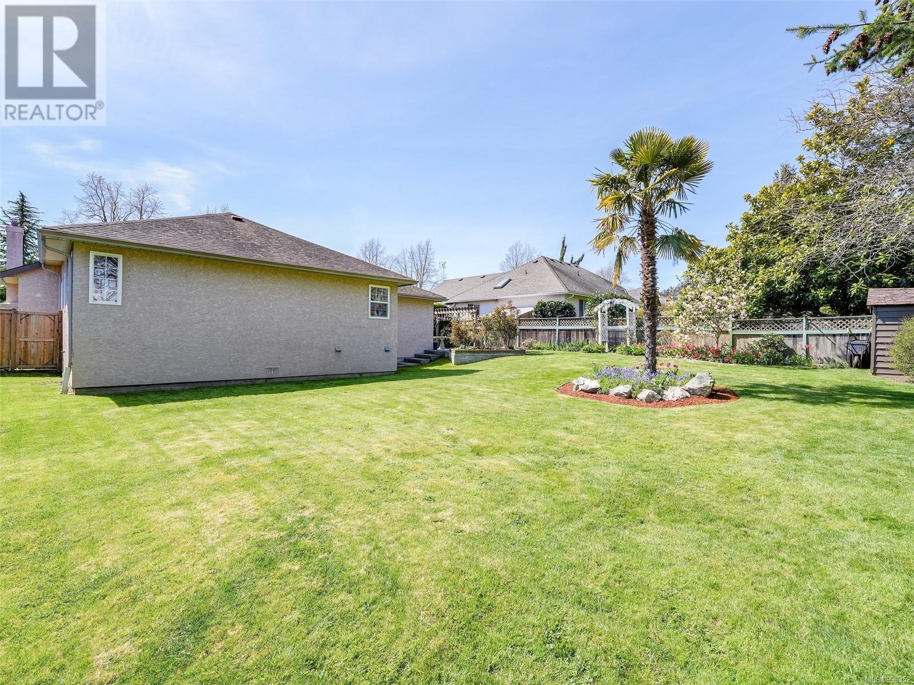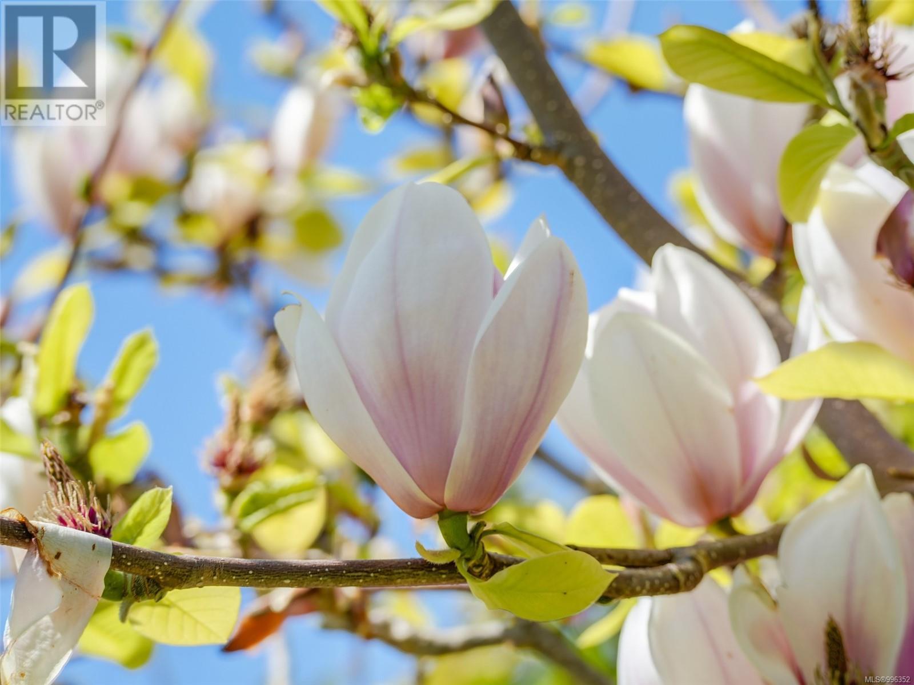1190 Stonington Pl Saanich, British Columbia V8Y 3B8
$1,399,000
Delightful one level living can be found in this attractive 1828 sq ft, three bedroom, two bathroom, rancher style home. Located on a quiet cul-de-sac in the desirable Sunnymead neighbourhood of East Saanich. Upon entering one is welcomed with a bright and elegant entryway. The flexible floor plan offers space for both casual and formal living. Enjoy the gas fireplace in the handsome living room with south facing windows. The dining room could be also used as a home office. The spacious eat-in kitchen joins the family room with an outdoor patio and yard, ideal for entertaining and connecting with family. The sunny, private and fenced backyard features also has a handy shed and beautiful, mature gardens. Truly a gardener's paradise! Highlights of the home include new interior paint in designer colours, light fixtures, hardwood floors, skylights, air exchanger/HRV system, new hot water tank, new attic insulation, fresh power washing, irrigation and a double garage. Only a 7 minute walk to Lochside Elementary and all levels of highly rated schools are nearby. Conveniently located near all amenities; Broadmead Plaza with shops and restaurants, Saanich Recreation Center, transit, wonderful parks, beaches and trails! (id:29647)
Property Details
| MLS® Number | 996352 |
| Property Type | Single Family |
| Neigbourhood | Sunnymead |
| Features | Cul-de-sac, Level Lot, Private Setting, Other |
| Parking Space Total | 2 |
| Plan | Vip46704 |
Building
| Bathroom Total | 2 |
| Bedrooms Total | 3 |
| Appliances | Refrigerator, Stove, Washer, Dryer |
| Constructed Date | 1988 |
| Cooling Type | None |
| Fireplace Present | Yes |
| Fireplace Total | 1 |
| Heating Fuel | Natural Gas |
| Heating Type | Baseboard Heaters |
| Size Interior | 1828 Sqft |
| Total Finished Area | 1828 Sqft |
| Type | House |
Parking
| Garage |
Land
| Acreage | No |
| Size Irregular | 10005 |
| Size Total | 10005 Sqft |
| Size Total Text | 10005 Sqft |
| Zoning Type | Residential |
Rooms
| Level | Type | Length | Width | Dimensions |
|---|---|---|---|---|
| Main Level | Kitchen | 12 ft | 12 ft | 12 ft x 12 ft |
| Main Level | Family Room | 17 ft | 13 ft | 17 ft x 13 ft |
| Main Level | Laundry Room | 9 ft | 7 ft | 9 ft x 7 ft |
| Main Level | Bathroom | 9 ft | 6 ft | 9 ft x 6 ft |
| Main Level | Ensuite | 7 ft | 6 ft | 7 ft x 6 ft |
| Main Level | Bedroom | 12 ft | 11 ft | 12 ft x 11 ft |
| Main Level | Bedroom | 12 ft | 10 ft | 12 ft x 10 ft |
| Main Level | Primary Bedroom | 13 ft | 12 ft | 13 ft x 12 ft |
| Main Level | Dining Room | 14 ft | 12 ft | 14 ft x 12 ft |
| Main Level | Living Room | 18 ft | 15 ft | 18 ft x 15 ft |
| Main Level | Entrance | 13 ft | 8 ft | 13 ft x 8 ft |
https://www.realtor.ca/real-estate/28210684/1190-stonington-pl-saanich-sunnymead

1144 Fort St
Victoria, British Columbia V8V 3K8
(250) 385-2033
(250) 385-3763
www.newportrealty.com/
Interested?
Contact us for more information


