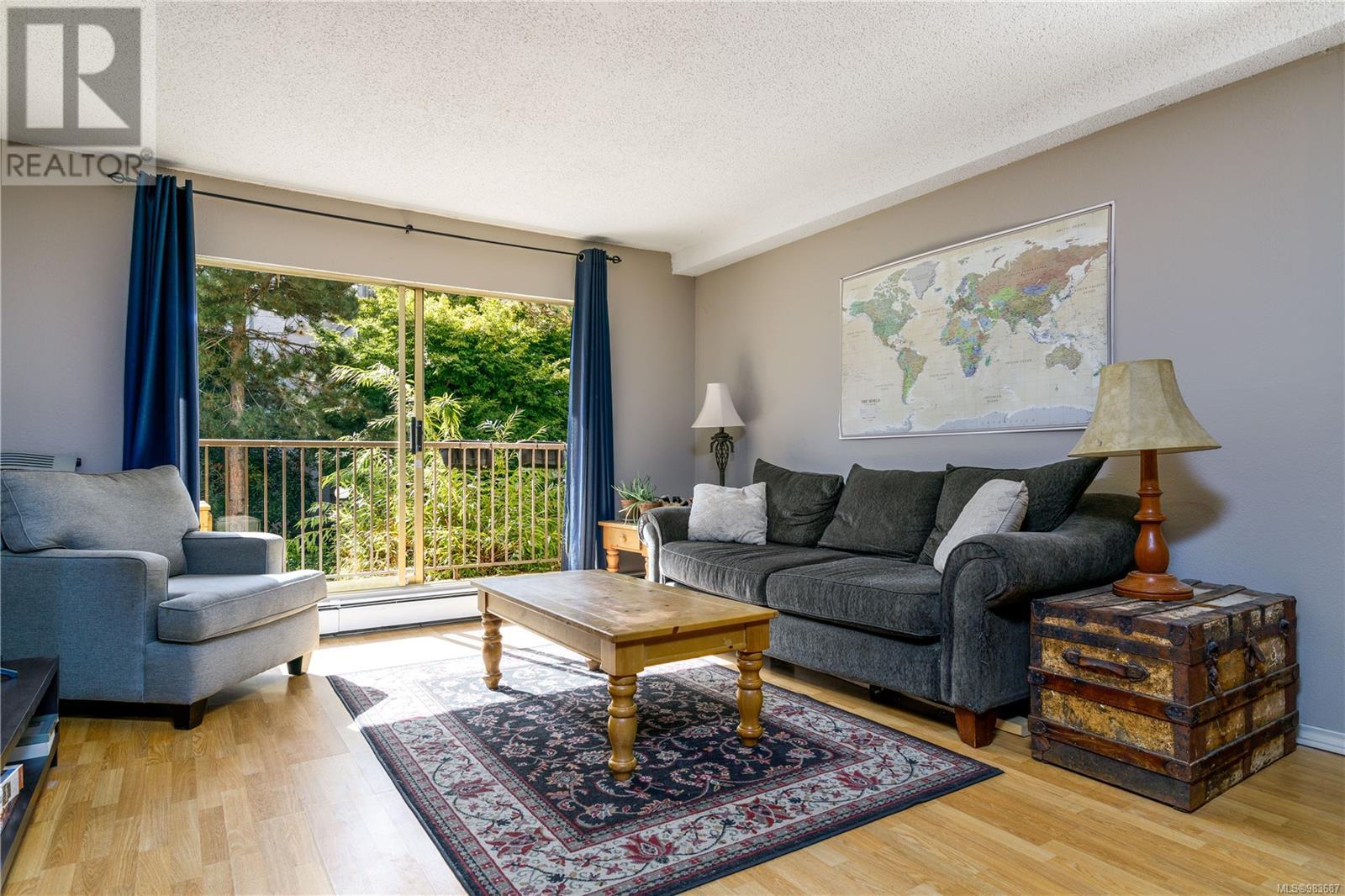119 3225 Eldon Pl Saanich, British Columbia V8Z 6A7
$315,000Maintenance,
$371 Monthly
Maintenance,
$371 Monthly*** Open House Sunday January 12th 2:00 - 4:00 *** Welcome to Unit 119 at Eldon Place, 3225 Eldon Place - a spacious 1-bedroom, 1-bathroom condo featuring updated kitchen, laminate flooring, dining area, in-suite storage, and a four-piece bath. The primary bedroom accommodates a king-sized bed. Situated on the second floor, this unit overlooks the tranquil courtyard and benefits from a southwest orientation, ensuring abundant natural light. The professionally managed strata permits rentals and pets, and the unit includes parking. Building amenities comprise an indoor swimming pool with jacuzzi, weight room, recreation room with pool and darts, and separate bike storage. Eldon Place is conveniently located near transit and local amenities. (id:29647)
Open House
This property has open houses!
2:00 pm
Ends at:4:00 pm
Property Details
| MLS® Number | 983687 |
| Property Type | Single Family |
| Neigbourhood | Rudd Park |
| Community Name | Eldon Place |
| Community Features | Pets Allowed, Family Oriented |
| Parking Space Total | 1 |
| Plan | Vis1052 |
Building
| Bathroom Total | 1 |
| Bedrooms Total | 1 |
| Constructed Date | 1974 |
| Cooling Type | None |
| Fireplace Present | No |
| Heating Type | Hot Water |
| Size Interior | 706 Sqft |
| Total Finished Area | 695 Sqft |
| Type | Apartment |
Land
| Acreage | No |
| Size Irregular | 695 |
| Size Total | 695 Sqft |
| Size Total Text | 695 Sqft |
| Zoning Type | Residential |
Rooms
| Level | Type | Length | Width | Dimensions |
|---|---|---|---|---|
| Main Level | Balcony | 13'5 x 3'9 | ||
| Main Level | Entrance | 3'5 x 8'0 | ||
| Main Level | Kitchen | 6'7 x 7'6 | ||
| Main Level | Dining Room | 7'0 x 8'0 | ||
| Main Level | Bathroom | 4-Piece | ||
| Main Level | Storage | 8'0 x 3'0 | ||
| Main Level | Primary Bedroom | 10'7 x 13'4 | ||
| Main Level | Living Room | 13'6 x 19'2 |
https://www.realtor.ca/real-estate/27771323/119-3225-eldon-pl-saanich-rudd-park

#202-3795 Carey Rd
Victoria, British Columbia V8Z 6T8
(250) 477-7291
(800) 668-2272
(250) 477-3161
www.dfh.ca/

#202-3795 Carey Rd
Victoria, British Columbia V8Z 6T8
(250) 477-7291
(800) 668-2272
(250) 477-3161
www.dfh.ca/
Interested?
Contact us for more information








































