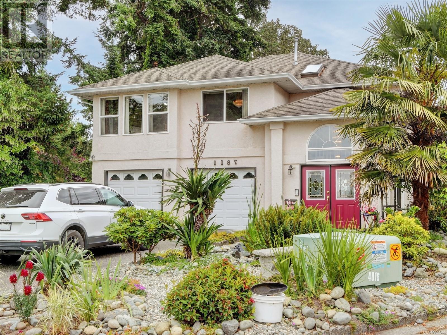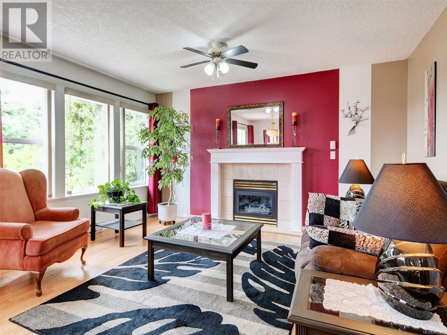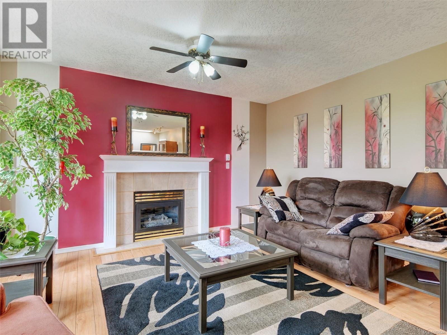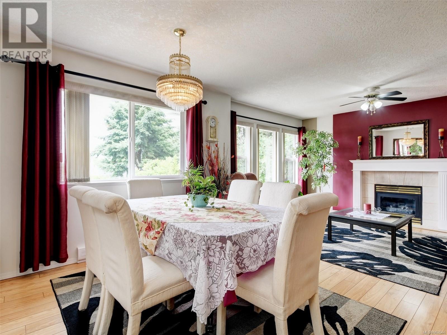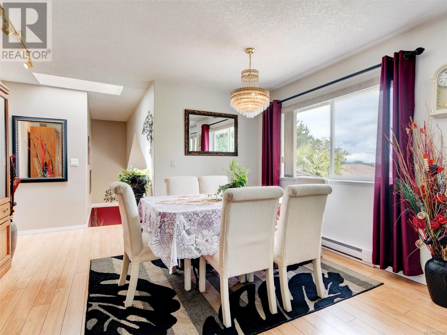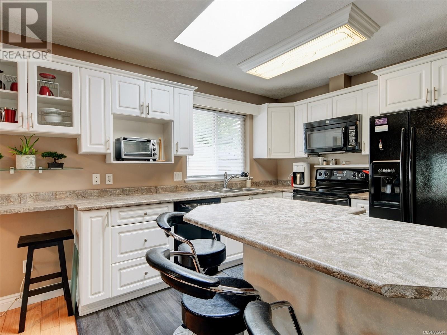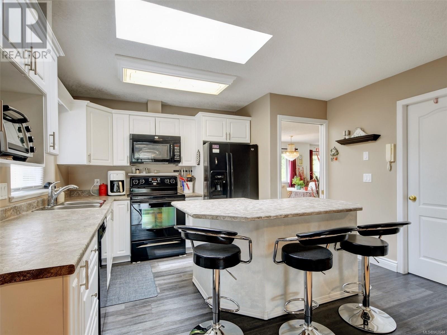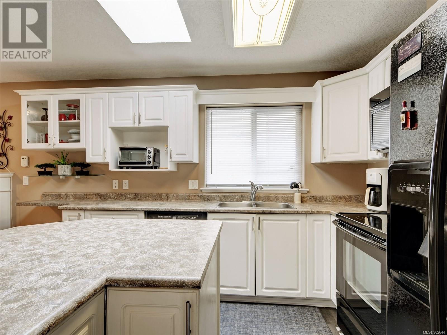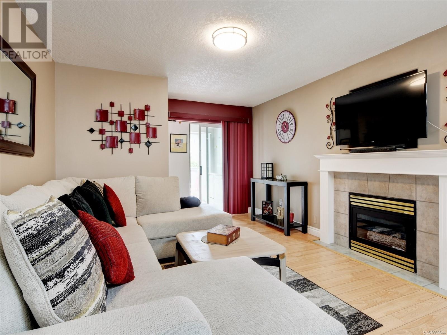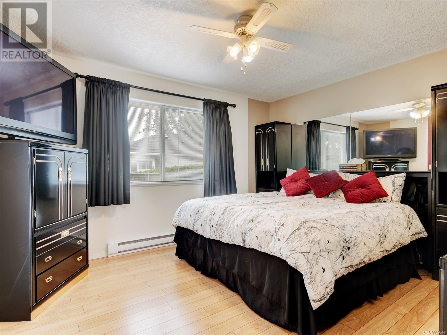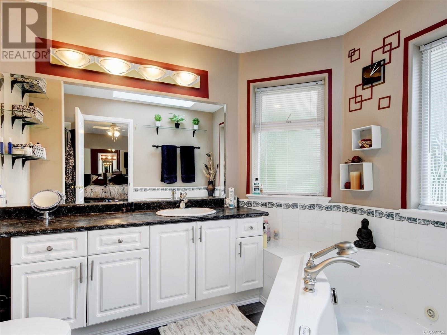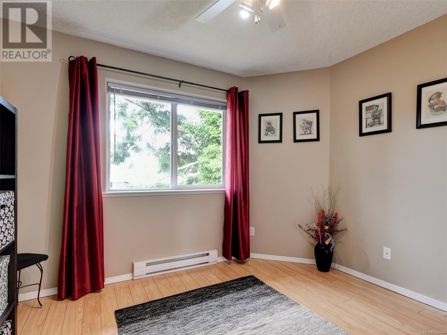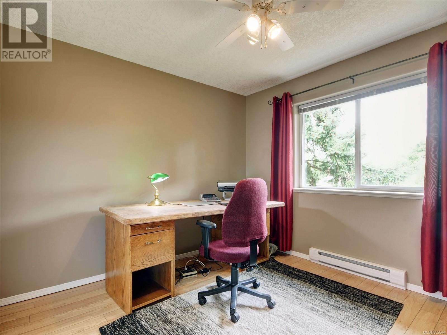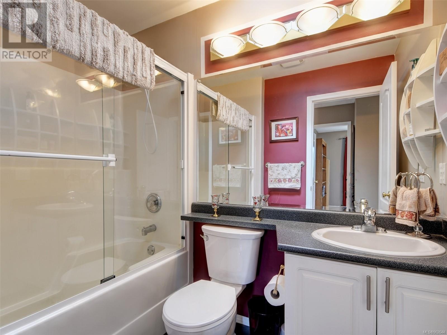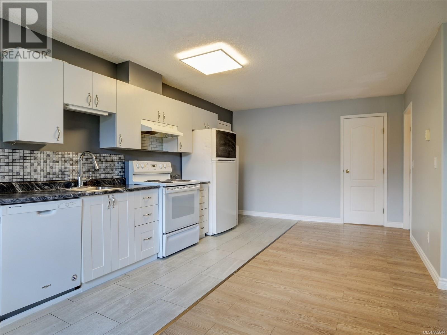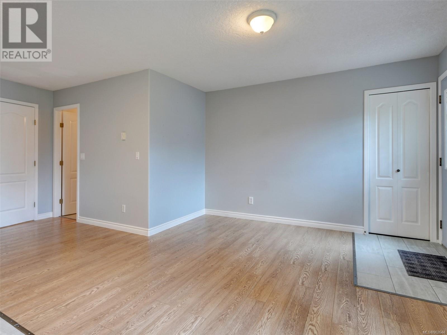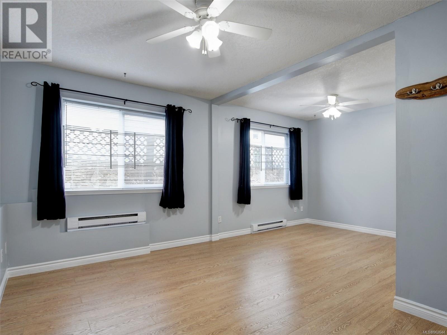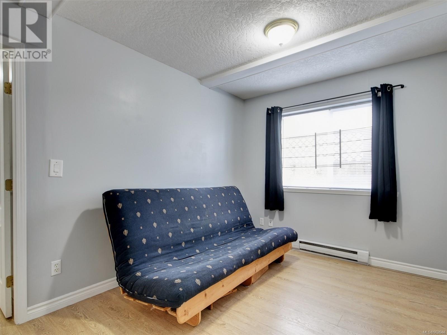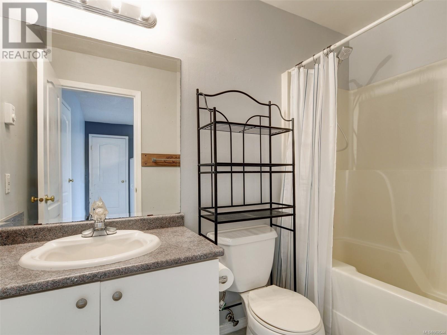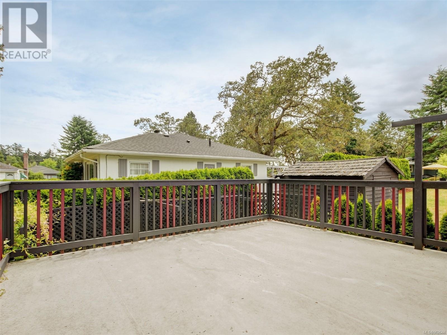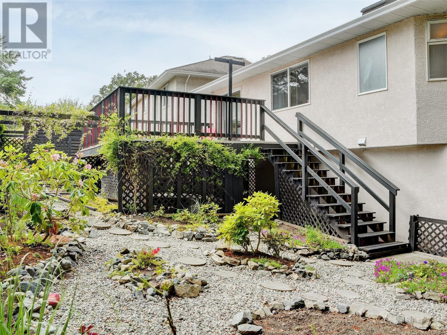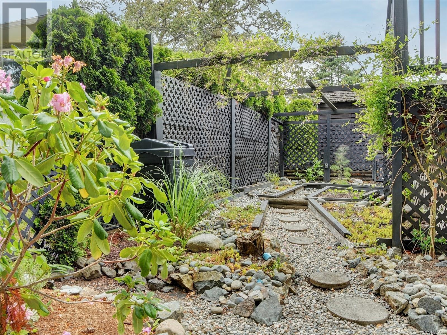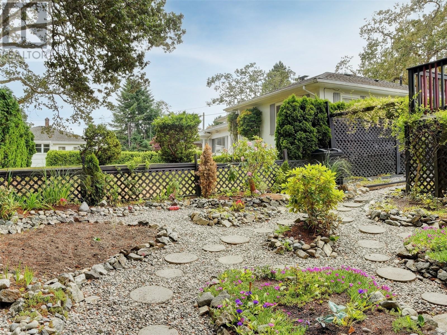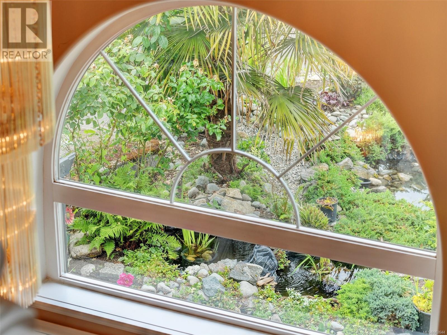1187 Gait Lane Saanich, British Columbia V8P 5T6
$1,249,000
Welcome to 1187 Gait Lane, on a private and quiet no-thru street, this elegant and well maintained home tuck away in a lovely tranquil area offering 3 large bedrooms, den/office upstairs with a separate bright and spacious 2 bedroom suite on the main level, close to Camosun and UVIC with a market rent $2400.00. The impressive main entrance has vaulted open ceilings & winding stair case. The upper level is bright & spacious featuring lots of windows & a cozy gas fireplace in the living room with laminate floors! The large, bright kitchen offers an island with breakfast bar & lots of cupboards. The adjoining family room, features a cozy gas fireplace & patio doors to the den & large, sunny deck. The master bedroom has a luxurious ensuite. South-facing backyard has a lovely low maintenance garden and a water feature in the front garden area providing a drought resistant yard. Located in a very central area of Saanich with near schools, shops, parks & bus and ideally located with all amenities close by and within walking distance. (id:29647)
Property Details
| MLS® Number | 962644 |
| Property Type | Single Family |
| Neigbourhood | Maplewood |
| Community Features | Pets Allowed, Family Oriented |
| Features | Cul-de-sac, Level Lot, Rectangular |
| Parking Space Total | 3 |
| Plan | Vis3901 |
| View Type | City View, Mountain View |
Building
| Bathroom Total | 3 |
| Bedrooms Total | 5 |
| Architectural Style | Other |
| Constructed Date | 1997 |
| Cooling Type | None |
| Fireplace Present | Yes |
| Fireplace Total | 2 |
| Heating Fuel | Electric, Natural Gas |
| Heating Type | Baseboard Heaters |
| Size Interior | 2758 Sqft |
| Total Finished Area | 2758 Sqft |
| Type | House |
Land
| Acreage | No |
| Size Irregular | 6052 |
| Size Total | 6052 Sqft |
| Size Total Text | 6052 Sqft |
| Zoning Type | Residential |
Rooms
| Level | Type | Length | Width | Dimensions |
|---|---|---|---|---|
| Second Level | Bathroom | 4-Piece | ||
| Second Level | Kitchen | 13 ft | 13 ft | 13 ft x 13 ft |
| Second Level | Laundry Room | 6 ft | 5 ft | 6 ft x 5 ft |
| Second Level | Family Room | 15 ft | 13 ft | 15 ft x 13 ft |
| Second Level | Office | 8 ft | 7 ft | 8 ft x 7 ft |
| Second Level | Ensuite | 11' x 10' | ||
| Second Level | Bedroom | 14 ft | 12 ft | 14 ft x 12 ft |
| Second Level | Bedroom | 11 ft | 10 ft | 11 ft x 10 ft |
| Second Level | Bedroom | 11 ft | 10 ft | 11 ft x 10 ft |
| Second Level | Living Room | 15 ft | 13 ft | 15 ft x 13 ft |
| Second Level | Dining Room | 14 ft | 11 ft | 14 ft x 11 ft |
| Main Level | Laundry Room | 17 ft | 9 ft | 17 ft x 9 ft |
| Main Level | Kitchen | 21 ft | 12 ft | 21 ft x 12 ft |
| Main Level | Bedroom | 13 ft | 9 ft | 13 ft x 9 ft |
| Main Level | Bedroom | 18 ft | 9 ft | 18 ft x 9 ft |
| Main Level | Bathroom | 4-Piece | ||
| Main Level | Living Room | 13 ft | 12 ft | 13 ft x 12 ft |
| Main Level | Entrance | 10 ft | 8 ft | 10 ft x 8 ft |
https://www.realtor.ca/real-estate/26846468/1187-gait-lane-saanich-maplewood

2405 Bevan Ave
Sidney, British Columbia V8L 0C3
(250) 656-0131
(800) 485-8188
(250) 656-0893
www.dfh.ca/

2405 Bevan Ave
Sidney, British Columbia V8L 0C3
(250) 656-0131
(800) 485-8188
(250) 656-0893
www.dfh.ca/
Interested?
Contact us for more information


