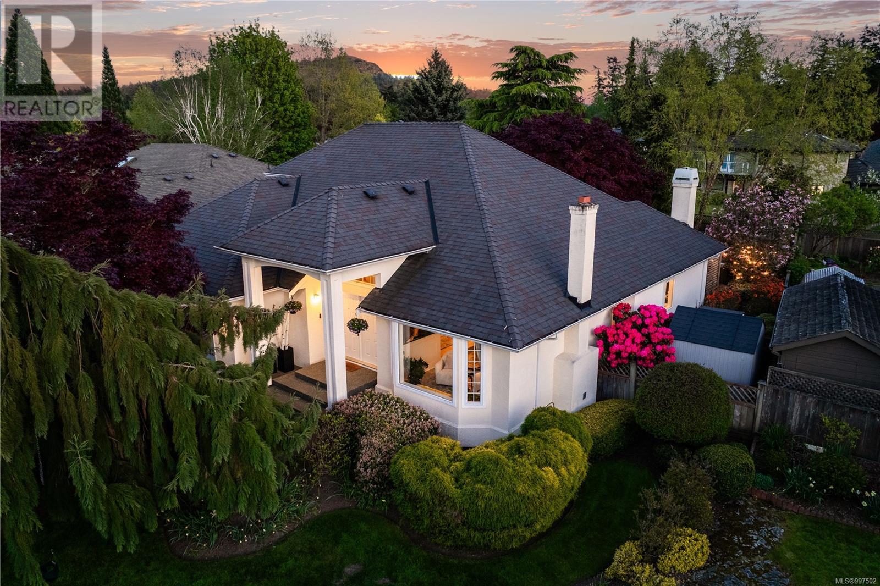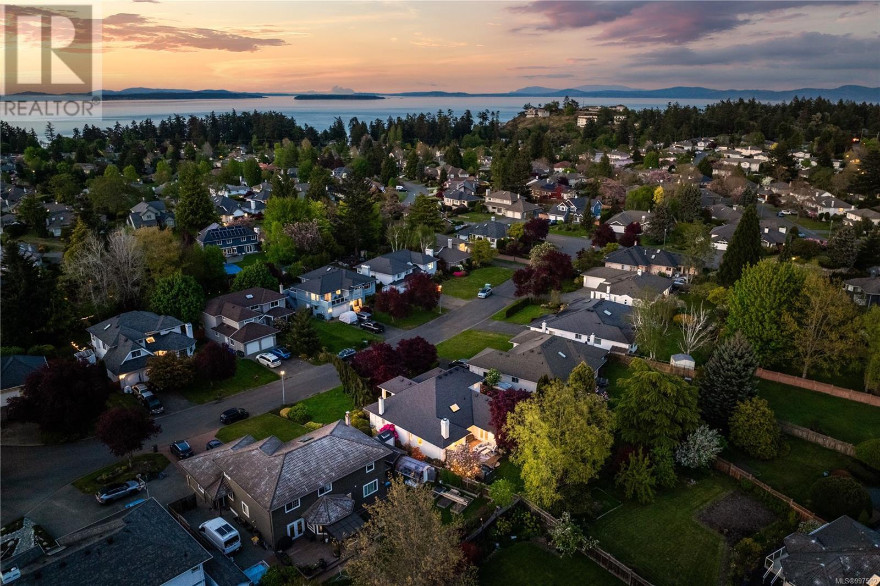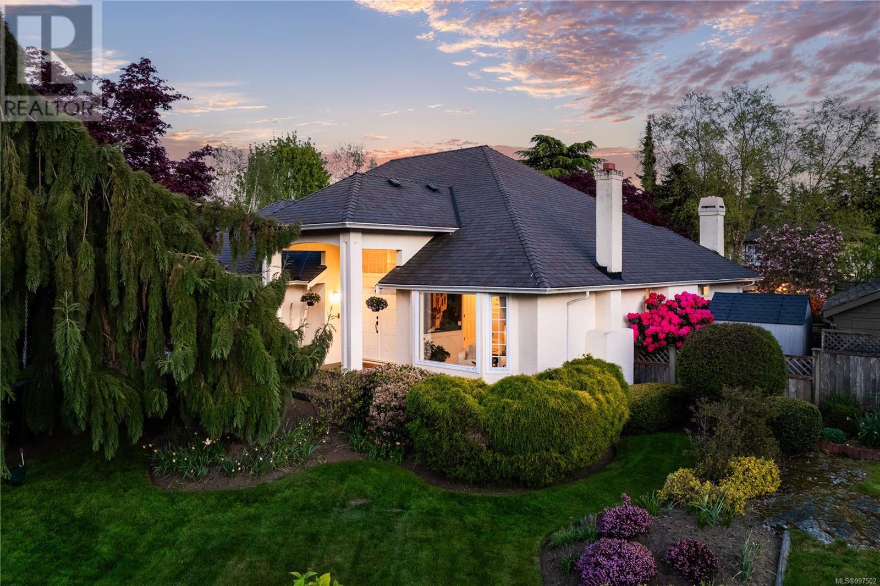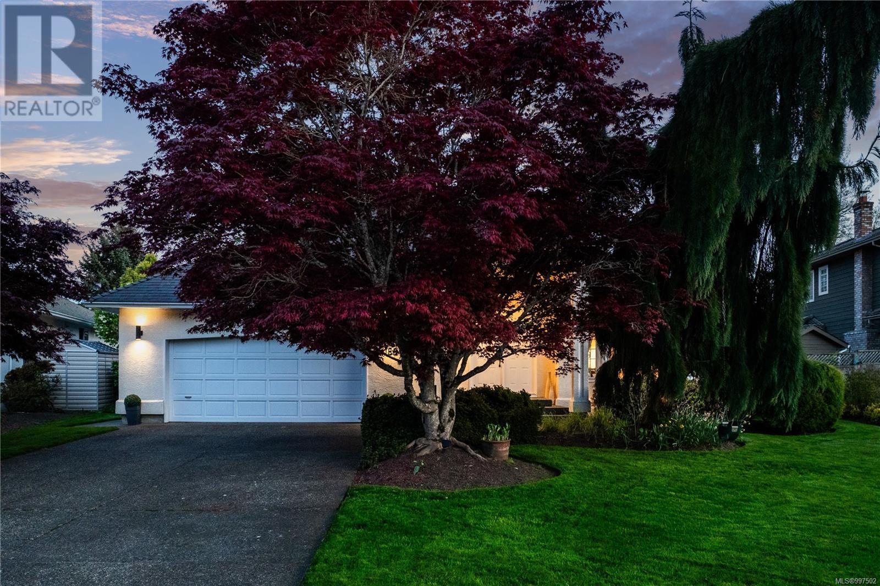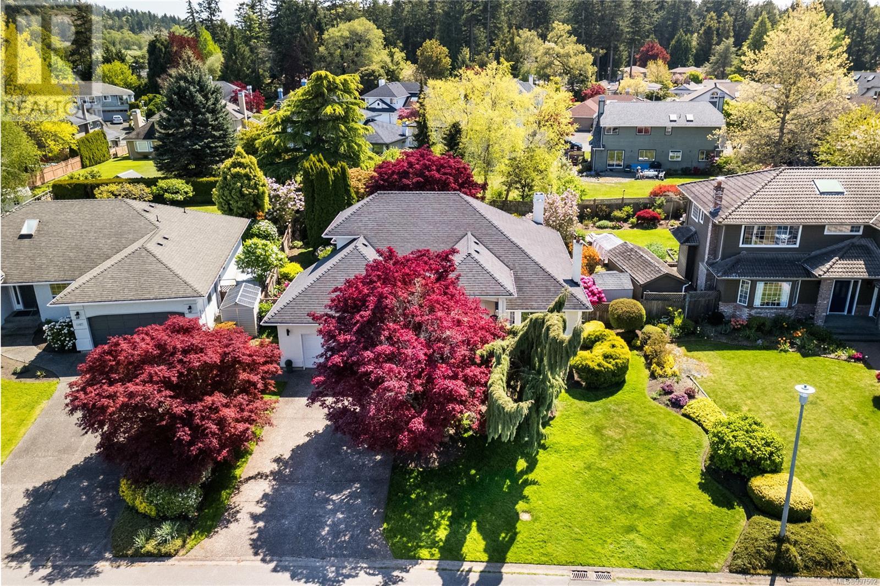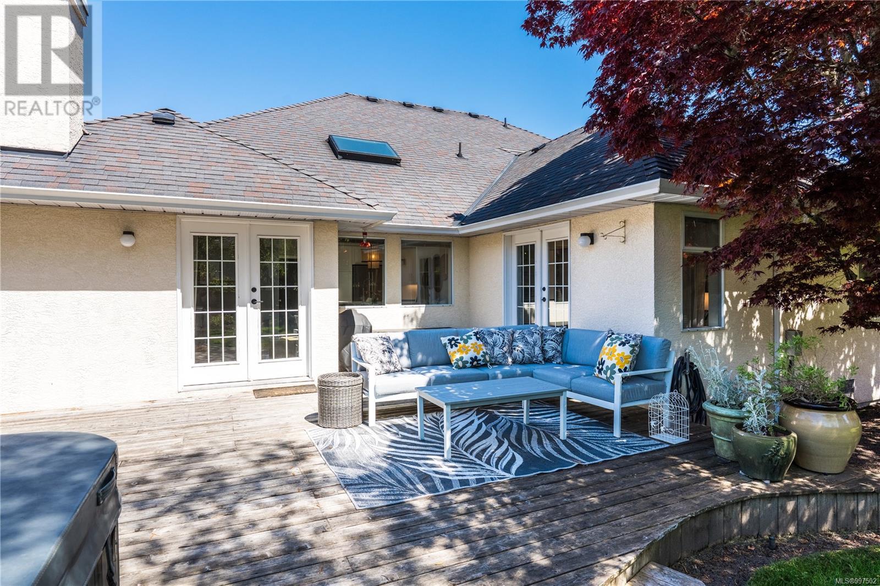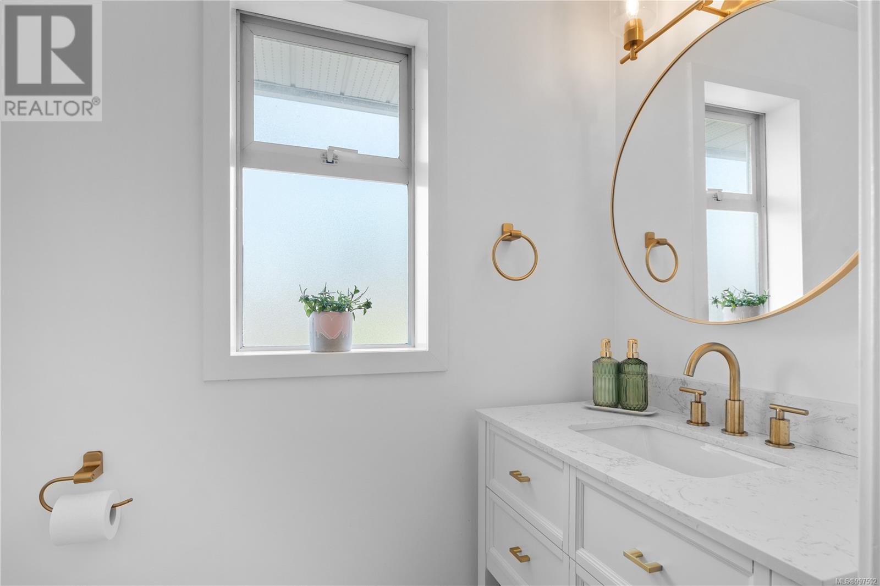1183 Sloan Terr Saanich, British Columbia V8Y 3C4
$1,799,900
**Open House May 4th 1-3pm** Rarely do you find a perfect combination of elevated style and functional living. This incredible home has been lovingly improved and customized to work for every family from the young to the young-at-heart. Almost 2000sqft on the main floor includes the Primary Bedroom, a 2nd bedroom & laundry room - a footprint simply works for everyone! Built as a custom home and lovingly renovated in 2023, you will be impressed from the moment you walk in. Modern wide plank hardwood floor, a gorgeous kitchen with banquette seating, sparkling bathrooms and cozy fireplaces feel elegant yet homey. Upstairs you will find a third bedroom with a private ensuite bath plus extra flex space for an office, exercise or toys. From the perfectly edged lawn to the fantastically fun basement, every detail shows immense pride of ownership. The quiet cul de sac location reigns supreme with excellent schools, quick access to shopping and parks as well as the ocean, hiking and highways. (id:29647)
Open House
This property has open houses!
1:00 pm
Ends at:3:00 pm
Property Details
| MLS® Number | 997502 |
| Property Type | Single Family |
| Neigbourhood | Sunnymead |
| Features | Cul-de-sac, Southern Exposure, Other |
| Parking Space Total | 4 |
| Plan | Vip49343 |
Building
| Bathroom Total | 4 |
| Bedrooms Total | 4 |
| Appliances | Refrigerator, Stove, Washer, Dryer |
| Constructed Date | 1990 |
| Cooling Type | None |
| Fireplace Present | Yes |
| Fireplace Total | 2 |
| Heating Type | Forced Air |
| Size Interior | 4507 Sqft |
| Total Finished Area | 3552 Sqft |
| Type | House |
Land
| Access Type | Road Access |
| Acreage | No |
| Size Irregular | 10028 |
| Size Total | 10028 Sqft |
| Size Total Text | 10028 Sqft |
| Zoning Type | Residential |
Rooms
| Level | Type | Length | Width | Dimensions |
|---|---|---|---|---|
| Second Level | Bathroom | 2-Piece | ||
| Second Level | Playroom | 13'0 x 13'4 | ||
| Second Level | Bedroom | 13'0 x 15'9 | ||
| Lower Level | Utility Room | 12'7 x 9'6 | ||
| Lower Level | Bathroom | 9' x 7' | ||
| Lower Level | Recreation Room | 26'0 x 17'9 | ||
| Lower Level | Bedroom | 15'10 x 12'0 | ||
| Main Level | Entrance | 4'10 x 11'0 | ||
| Main Level | Living Room | 17'3 x 12'8 | ||
| Main Level | Dining Room | 11'0 x 14'3 | ||
| Main Level | Eating Area | 6'7 x 9'2 | ||
| Main Level | Family Room | 16'6 x 13'0 | ||
| Main Level | Laundry Room | 5'4 x 11'0 | ||
| Main Level | Bathroom | 2-Piece | ||
| Main Level | Bedroom | 9'9 x 10'3 | ||
| Main Level | Ensuite | 4-Piece | ||
| Main Level | Primary Bedroom | 13'0 x 15'7 |
https://www.realtor.ca/real-estate/28256485/1183-sloan-terr-saanich-sunnymead

2239 Oak Bay Ave
Victoria, British Columbia V8R 1G4
(250) 370-7788
(250) 370-2657
Interested?
Contact us for more information


