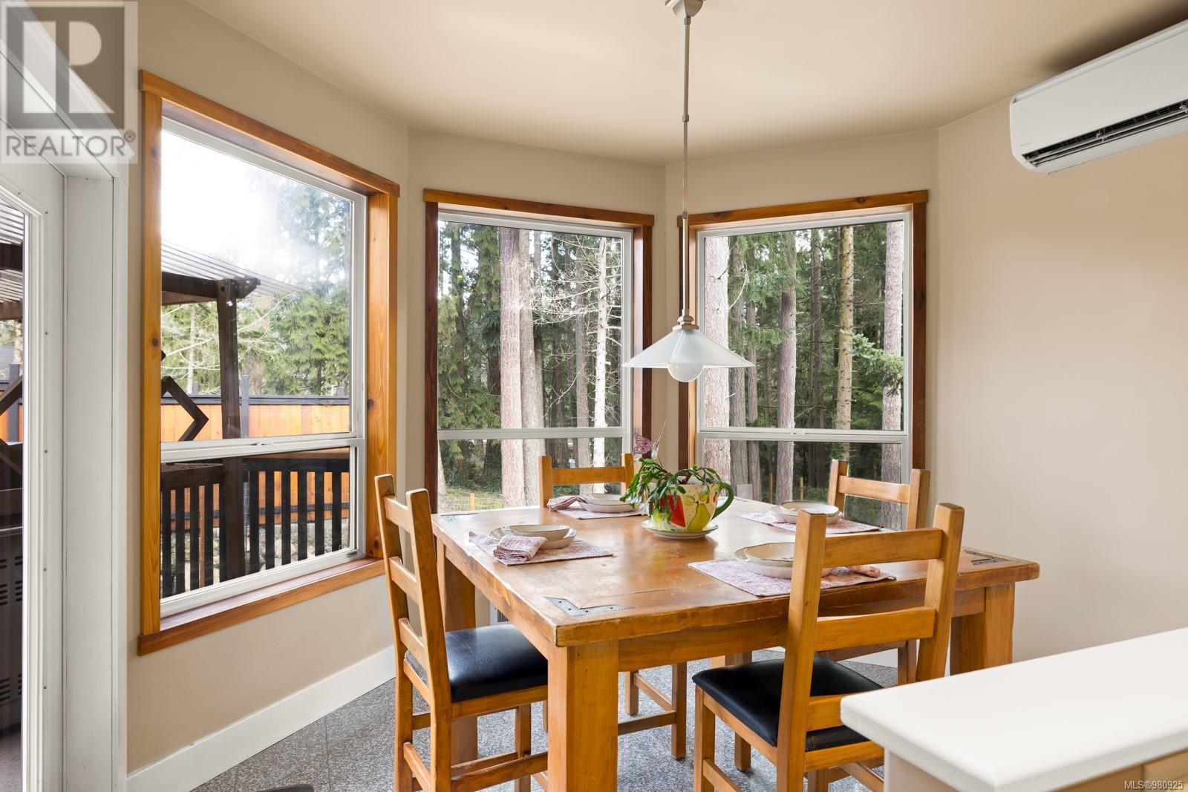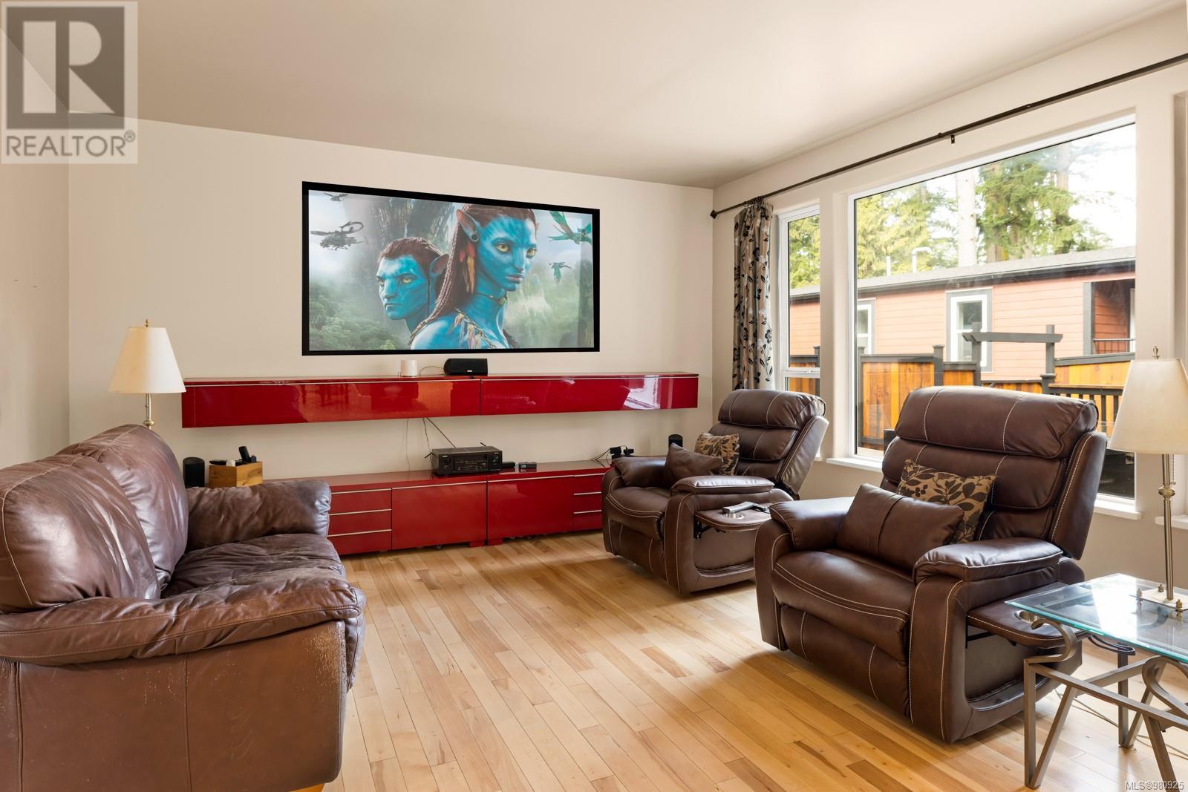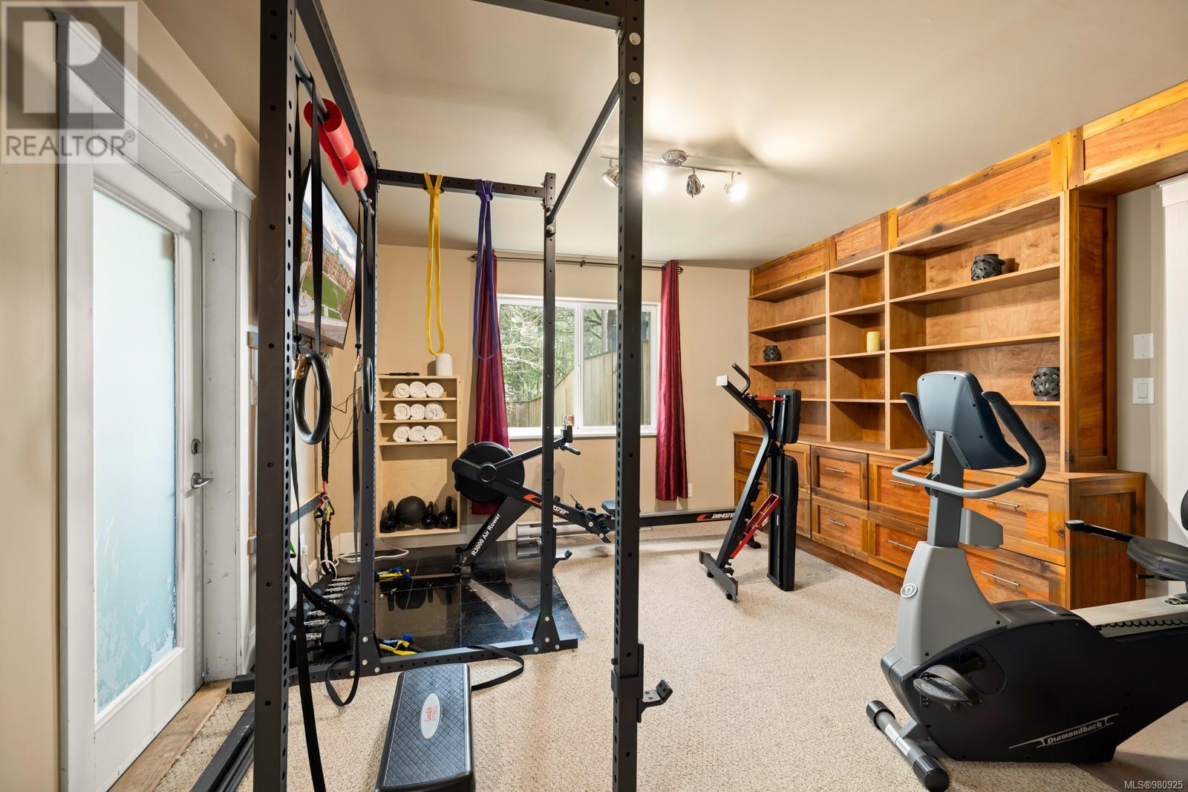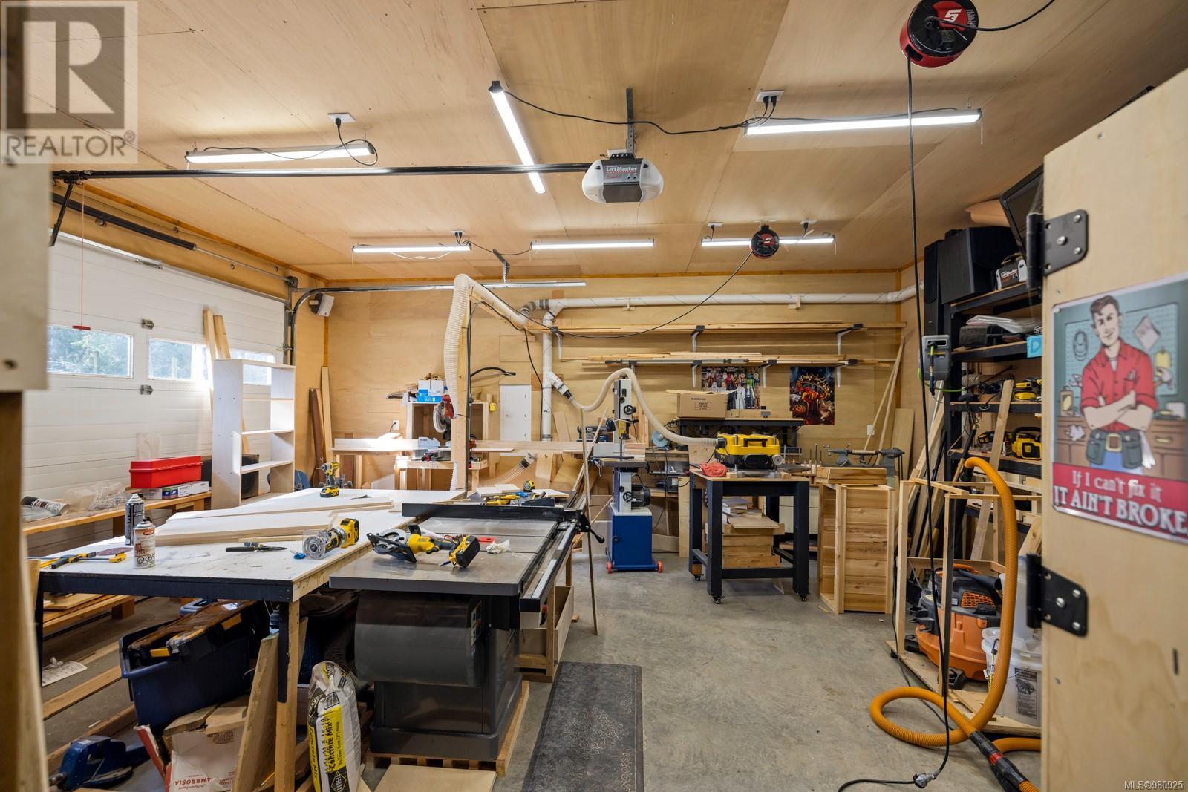1180 Maple Rd North Saanich, British Columbia V8L 5P7
$2,749,000
This North Saanich acreage checks all the boxes! Custom-built 5,000+ sq. ft. primary residence with an attached three-vehicle garage, a newly built legal detached 2-bed, 2-bath garden suite complete with natural gas appliances and air conditioning (generating $55,000 in Airbnb revenue in 2024), and an oversized detached garage or workshop. The primary residence offers 5/6 bedrooms and 5 bathrooms, providing ample space for family (with 4 bedrooms upstairs) and guests alike. Entertainment reaches new heights with a movie theatre and a stylish bar, ensuring every gathering is unforgettable. A motorized vehicle gate grants access to the fenced rear property, where you’ll find the detached garage/workshop and the $4,500/mo revenue-earning garden suite. Peace of mind is assured knowing that the primary home, garden suite, and detached workshop are legally permitted and include a brand-new septic system. (id:29647)
Property Details
| MLS® Number | 980925 |
| Property Type | Single Family |
| Neigbourhood | Deep Cove |
| Features | Acreage, Central Location, Park Setting, Private Setting, Partially Cleared, Other, Marine Oriented |
| Parking Space Total | 20 |
| Plan | Vip76534 |
| Structure | Shed, Workshop, Patio(s) |
Building
| Bathroom Total | 7 |
| Bedrooms Total | 7 |
| Architectural Style | Other |
| Constructed Date | 2006 |
| Cooling Type | Air Conditioned, Fully Air Conditioned, Wall Unit |
| Fireplace Present | Yes |
| Fireplace Total | 3 |
| Heating Fuel | Natural Gas, Wood, Other |
| Heating Type | Baseboard Heaters, Forced Air |
| Size Interior | 6704 Sqft |
| Total Finished Area | 5081 Sqft |
| Type | House |
Land
| Access Type | Road Access |
| Acreage | Yes |
| Size Irregular | 1 |
| Size Total | 1 Ac |
| Size Total Text | 1 Ac |
| Zoning Description | R3 |
| Zoning Type | Residential |
Rooms
| Level | Type | Length | Width | Dimensions |
|---|---|---|---|---|
| Second Level | Sitting Room | 12 ft | 11 ft | 12 ft x 11 ft |
| Second Level | Ensuite | 5-Piece | ||
| Second Level | Bathroom | 4-Piece | ||
| Second Level | Bathroom | 5-Piece | ||
| Second Level | Bedroom | 14 ft | 11 ft | 14 ft x 11 ft |
| Second Level | Primary Bedroom | 18 ft | 15 ft | 18 ft x 15 ft |
| Second Level | Bedroom | 14 ft | 11 ft | 14 ft x 11 ft |
| Second Level | Bedroom | 14 ft | 11 ft | 14 ft x 11 ft |
| Lower Level | Bathroom | 4-Piece | ||
| Lower Level | Other | 12 ft | 11 ft | 12 ft x 11 ft |
| Lower Level | Gym | 13 ft | 13 ft | 13 ft x 13 ft |
| Lower Level | Bonus Room | 15 ft | 14 ft | 15 ft x 14 ft |
| Lower Level | Media | 18 ft | 15 ft | 18 ft x 15 ft |
| Lower Level | Bedroom | 17 ft | 10 ft | 17 ft x 10 ft |
| Lower Level | Family Room | 17 ft | 14 ft | 17 ft x 14 ft |
| Lower Level | Family Room | 17 ft | 14 ft | 17 ft x 14 ft |
| Main Level | Patio | 23 ft | 20 ft | 23 ft x 20 ft |
| Main Level | Storage | 12 ft | 11 ft | 12 ft x 11 ft |
| Main Level | Workshop | 28 ft | 23 ft | 28 ft x 23 ft |
| Main Level | Storage | 14 ft | 10 ft | 14 ft x 10 ft |
| Main Level | Balcony | 10 ft | 8 ft | 10 ft x 8 ft |
| Main Level | Storage | 5 ft | 5 ft | 5 ft x 5 ft |
| Main Level | Laundry Room | 13 ft | 11 ft | 13 ft x 11 ft |
| Main Level | Dining Nook | 12 ft | 10 ft | 12 ft x 10 ft |
| Main Level | Bathroom | 3-Piece | ||
| Main Level | Family Room | 18 ft | 15 ft | 18 ft x 15 ft |
| Main Level | Pantry | 8 ft | 6 ft | 8 ft x 6 ft |
| Main Level | Kitchen | 15 ft | 15 ft | 15 ft x 15 ft |
| Main Level | Dining Room | 3 ft | 13 ft | 3 ft x 13 ft |
| Main Level | Living Room | 18 ft | 14 ft | 18 ft x 14 ft |
| Main Level | Office | 12 ft | 11 ft | 12 ft x 11 ft |
| Main Level | Entrance | 12 ft | 8 ft | 12 ft x 8 ft |
| Auxiliary Building | Bathroom | 4-Piece | ||
| Auxiliary Building | Kitchen | 13 ft | 11 ft | 13 ft x 11 ft |
| Auxiliary Building | Other | 6 ft | 6 ft | 6 ft x 6 ft |
| Auxiliary Building | Primary Bedroom | 11 ft | 11 ft | 11 ft x 11 ft |
| Auxiliary Building | Living Room | 14 ft | 11 ft | 14 ft x 11 ft |
| Auxiliary Building | Bedroom | 11 ft | 10 ft | 11 ft x 10 ft |
| Auxiliary Building | Bathroom | 4-Piece |
https://www.realtor.ca/real-estate/27673104/1180-maple-rd-north-saanich-deep-cove
301-3450 Uptown Boulevard
Victoria, British Columbia V8Z 0B9
(833) 817-6506
www.exprealty.ca/
Interested?
Contact us for more information








































