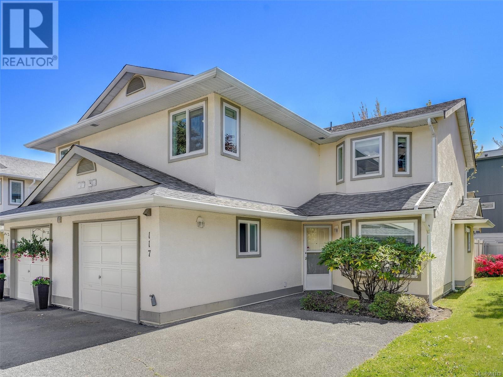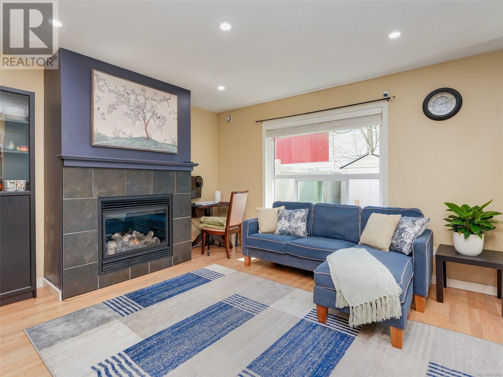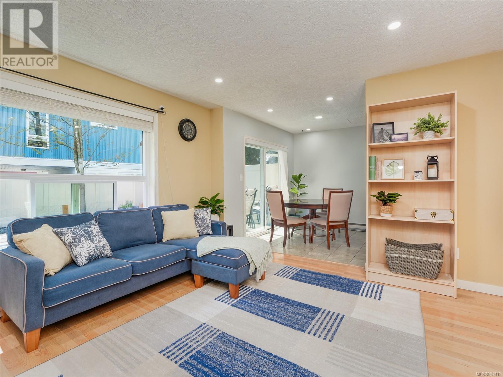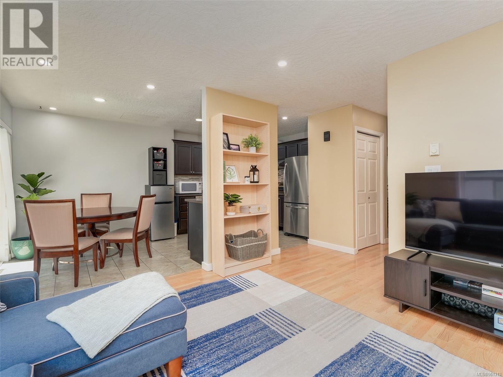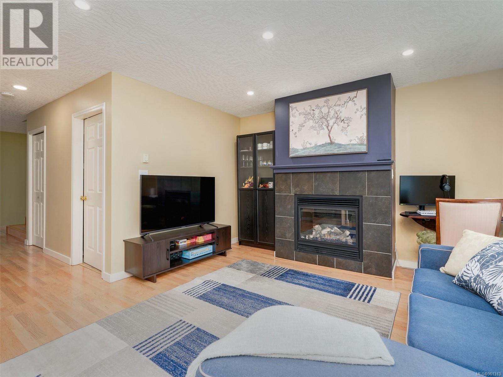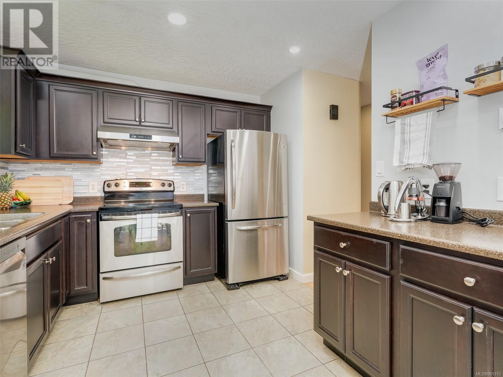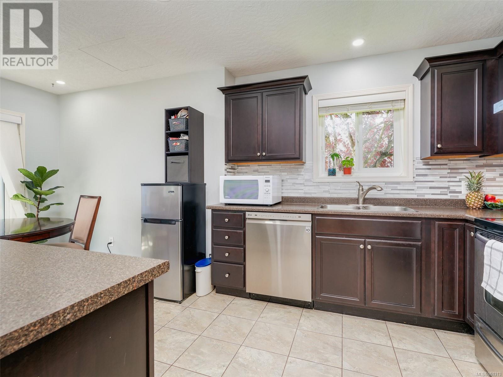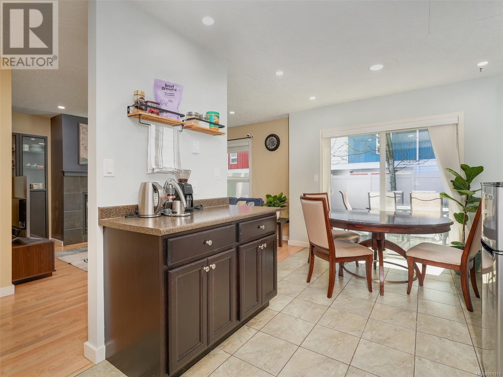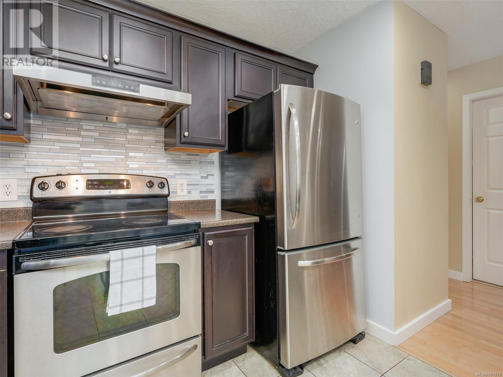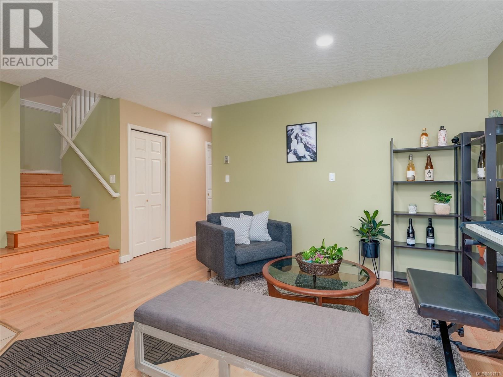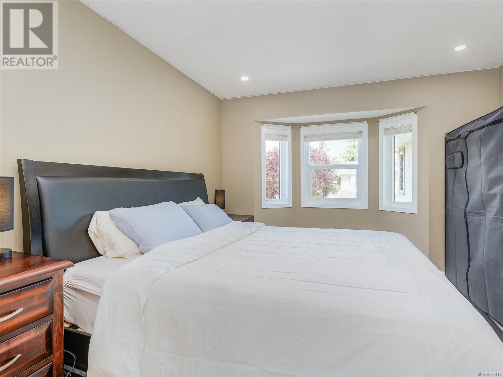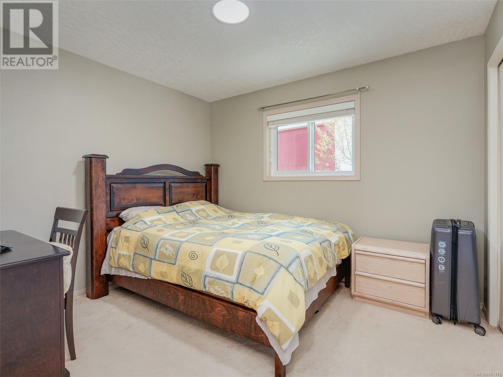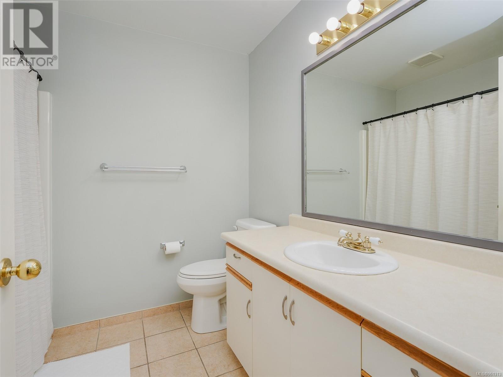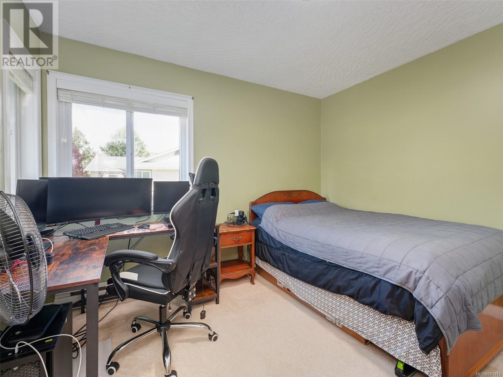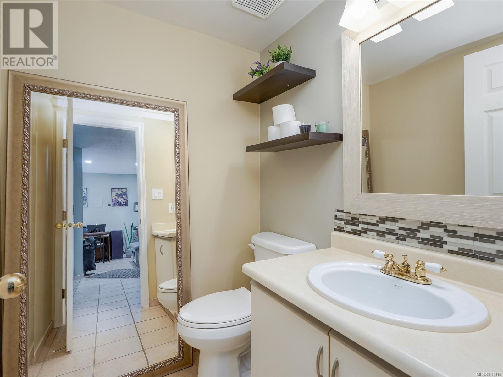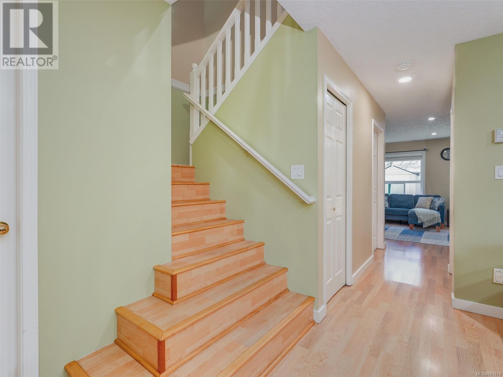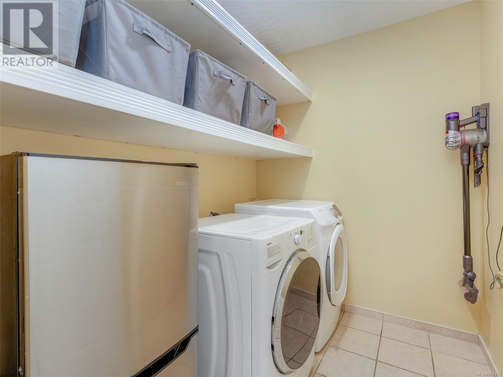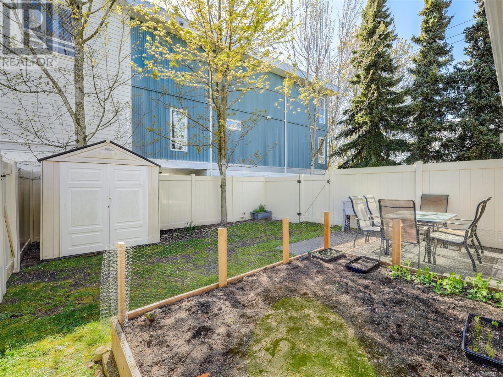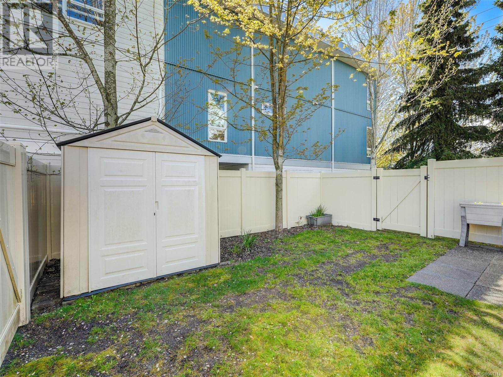117 2723 Jacklin Rd Langford, British Columbia V9B 3X7
$699,999Maintenance,
$550 Monthly
Maintenance,
$550 MonthlyOPEN HOUSE SATURDAY MAY 4TH FROM 12:00 - 2:00 PM....Welcome to this bright, spacious, corner townhome near Ruth King Elementary in Langford. Tastefully updated, this 2-storey, 3-bed, 3-bath, 1526 sq.ft home, nestled on a generous 1670 sq.ft lot, boasts a functional layout for modern living. The main level offers a bright living area, separate family and dining spaces, a powder room, a spacious kitchen, a laundry room with storage, and a single car garage. Recent upgrades include LED pot lights, an exterior vented hood fan, a hot-water tank, new blinds,newer vinyl fencing, and a dishwasher. Upstairs, a large master bedroom with a renovated ensuite bathroom, two generously sized bedrooms, and a full bathroom. Additional parking is available in front of the house. The strata fee covers insurance, water, gas heating, and maintenance, ensuring peace of mind. Enjoy the convenience of living in a spacious and impeccably maintained home just steps away from schools, restaurants, shopping, entertainment, bus transit, and more! (id:29647)
Property Details
| MLS® Number | 961313 |
| Property Type | Single Family |
| Neigbourhood | Langford Proper |
| Community Name | Jacklin Gardens |
| Community Features | Pets Allowed, Family Oriented |
| Features | Other, Rectangular |
| Plan | Vis2491 |
| Structure | Patio(s) |
Building
| Bathroom Total | 3 |
| Bedrooms Total | 3 |
| Constructed Date | 1993 |
| Cooling Type | None |
| Fireplace Present | Yes |
| Fireplace Total | 1 |
| Heating Fuel | Electric, Natural Gas |
| Heating Type | Baseboard Heaters |
| Size Interior | 1757 Sqft |
| Total Finished Area | 1526 Sqft |
| Type | Row / Townhouse |
Land
| Acreage | No |
| Size Irregular | 1668 |
| Size Total | 1668 Sqft |
| Size Total Text | 1668 Sqft |
| Zoning Type | Multi-family |
Rooms
| Level | Type | Length | Width | Dimensions |
|---|---|---|---|---|
| Second Level | Ensuite | 4-Piece | ||
| Second Level | Bedroom | 11' x 10' | ||
| Second Level | Bedroom | 11' x 10' | ||
| Second Level | Bathroom | 4-Piece | ||
| Second Level | Primary Bedroom | 12' x 12' | ||
| Main Level | Laundry Room | 8' x 6' | ||
| Main Level | Family Room | 12' x 13' | ||
| Main Level | Bathroom | 2-Piece | ||
| Main Level | Kitchen | 10' x 10' | ||
| Main Level | Dining Room | 9' x 8' | ||
| Main Level | Living Room | 9' x 15' | ||
| Main Level | Patio | 11' x 13' | ||
| Main Level | Entrance | 6' x 5' |
https://www.realtor.ca/real-estate/26826830/117-2723-jacklin-rd-langford-langford-proper

4440 Chatterton Way
Victoria, British Columbia V8X 5J2
(250) 744-3301
(800) 663-2121
(250) 744-3904
www.remax-camosun-victoria-bc.com/
Interested?
Contact us for more information


