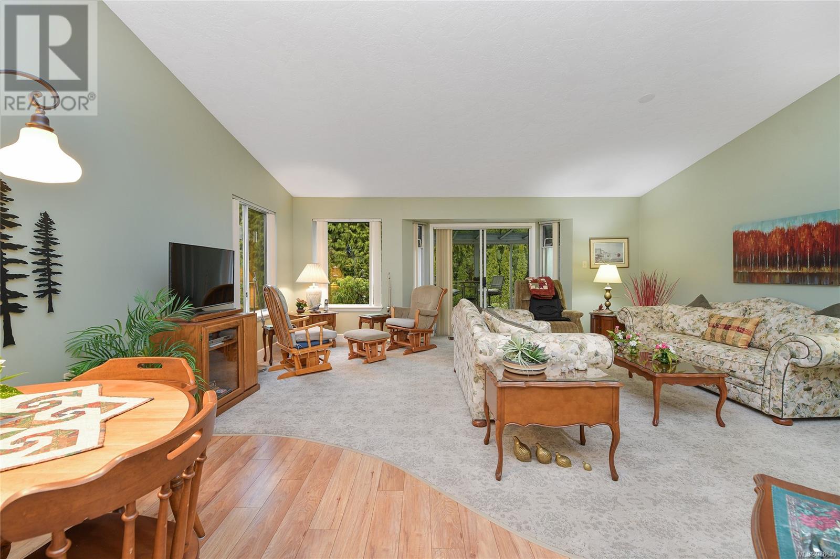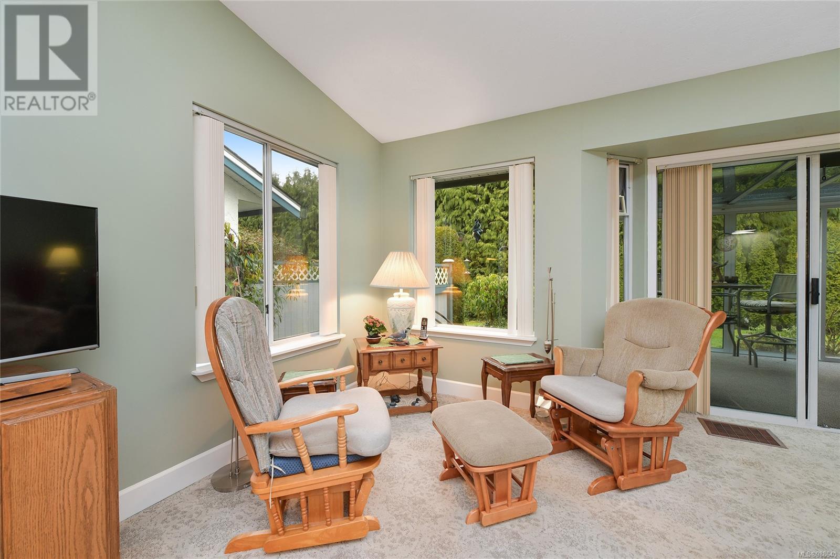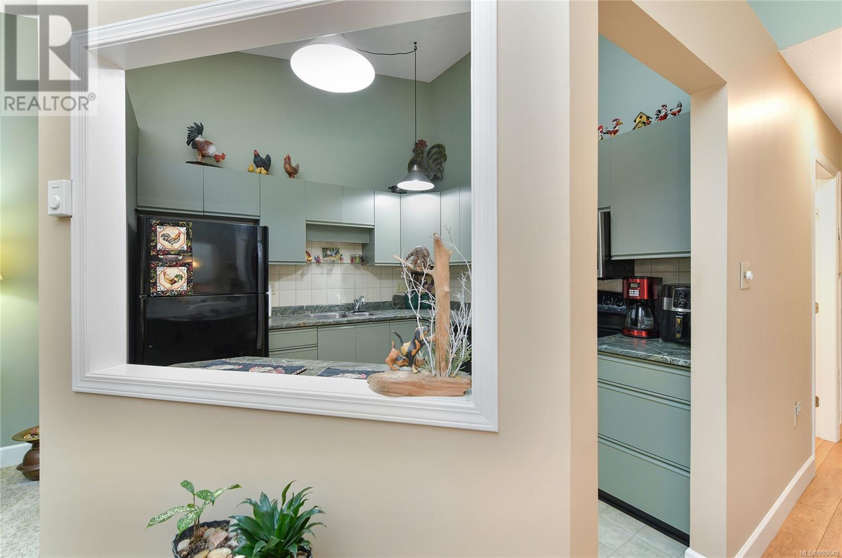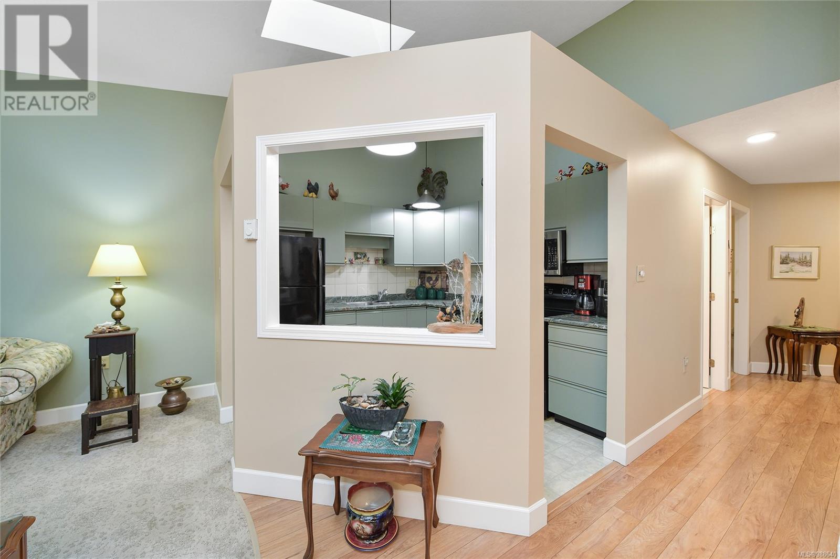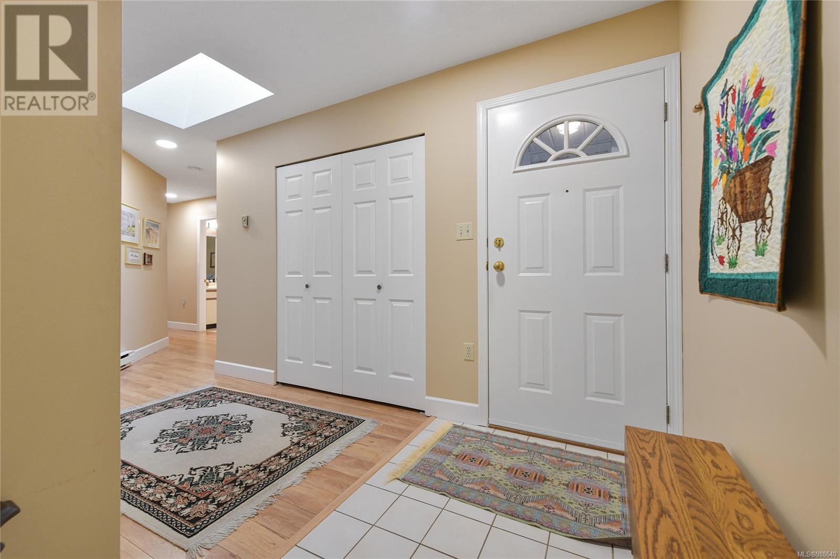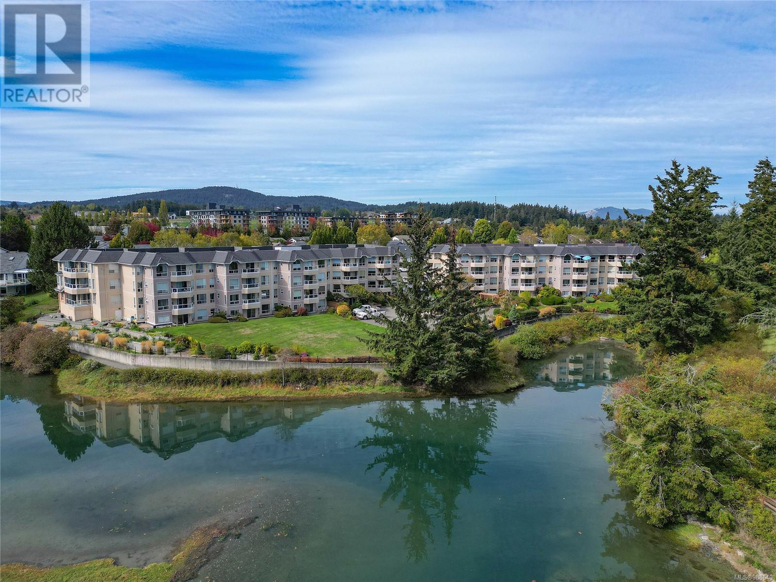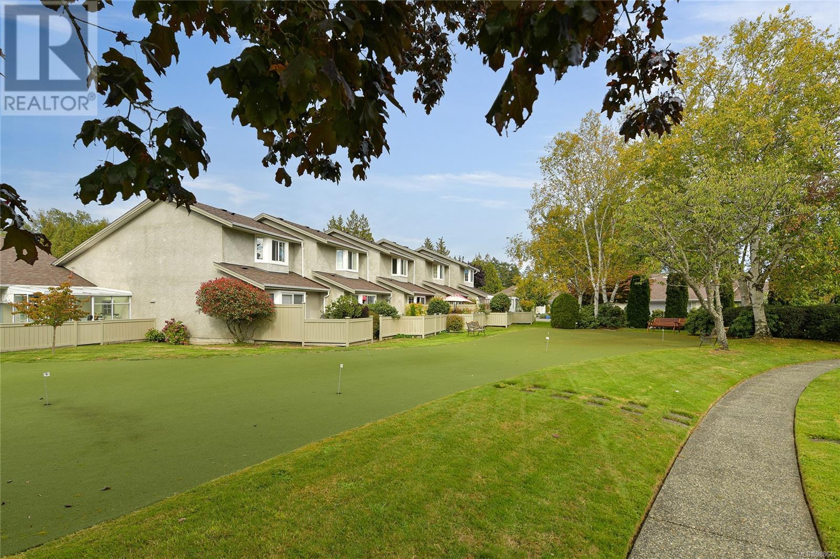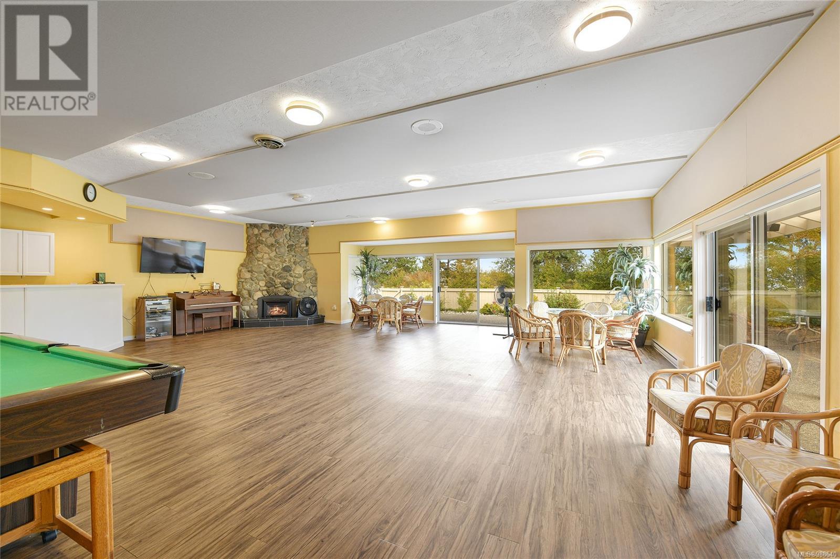117 2600 Ferguson Rd Central Saanich, British Columbia V8M 2C1
2 Bedroom
1 Bathroom
1583 sqft
None
Baseboard Heaters
$649,900Maintenance,
$413 Monthly
Maintenance,
$413 MonthlyLovely one-level patio townhome at Water's Edge Village, a fantastic waterfront community for those 55+ in Central Saanich offering amenities such as indoor pool, hot tub, sauna, exercise room, tennis court, putting green, workshop and guest suites. This well kept home offers 2 bedrooms, 12' vaulted ceiling, sunroom and garage. Dog or cat friendly. Ideally located near cafe, scenic Lochside Drive and close proximity to the ferry terminal, Sidney and airport. (id:29647)
Property Details
| MLS® Number | 988640 |
| Property Type | Single Family |
| Neigbourhood | Turgoose |
| Community Name | Waters Edge Village |
| Community Features | Pets Allowed, Age Restrictions |
| Features | Level Lot, Other, Gated Community |
| Parking Space Total | 1 |
| Plan | Vis1598 |
| Structure | Patio(s) |
Building
| Bathroom Total | 1 |
| Bedrooms Total | 2 |
| Constructed Date | 1987 |
| Cooling Type | None |
| Fireplace Present | No |
| Heating Fuel | Electric |
| Heating Type | Baseboard Heaters |
| Size Interior | 1583 Sqft |
| Total Finished Area | 1270 Sqft |
| Type | Row / Townhouse |
Land
| Acreage | No |
| Size Irregular | 1339 |
| Size Total | 1339 Sqft |
| Size Total Text | 1339 Sqft |
| Zoning Description | Rm-2 |
| Zoning Type | Residential |
Rooms
| Level | Type | Length | Width | Dimensions |
|---|---|---|---|---|
| Main Level | Patio | 11 ft | 6 ft | 11 ft x 6 ft |
| Main Level | Sunroom | 12 ft | 10 ft | 12 ft x 10 ft |
| Main Level | Bedroom | 13 ft | 10 ft | 13 ft x 10 ft |
| Main Level | Bathroom | 4-Piece | ||
| Main Level | Primary Bedroom | 14 ft | 12 ft | 14 ft x 12 ft |
| Main Level | Dining Room | 11 ft | 9 ft | 11 ft x 9 ft |
| Main Level | Kitchen | 10 ft | 10 ft | 10 ft x 10 ft |
| Main Level | Living Room | 19 ft | 15 ft | 19 ft x 15 ft |
| Main Level | Entrance | 9 ft | 4 ft | 9 ft x 4 ft |
https://www.realtor.ca/real-estate/27940635/117-2600-ferguson-rd-central-saanich-turgoose

RE/MAX Island Properties
215-19 Dallas Rd
Victoria, British Columbia V8V 5A6
215-19 Dallas Rd
Victoria, British Columbia V8V 5A6
(250) 940-7526
(250) 748-2711
Interested?
Contact us for more information



