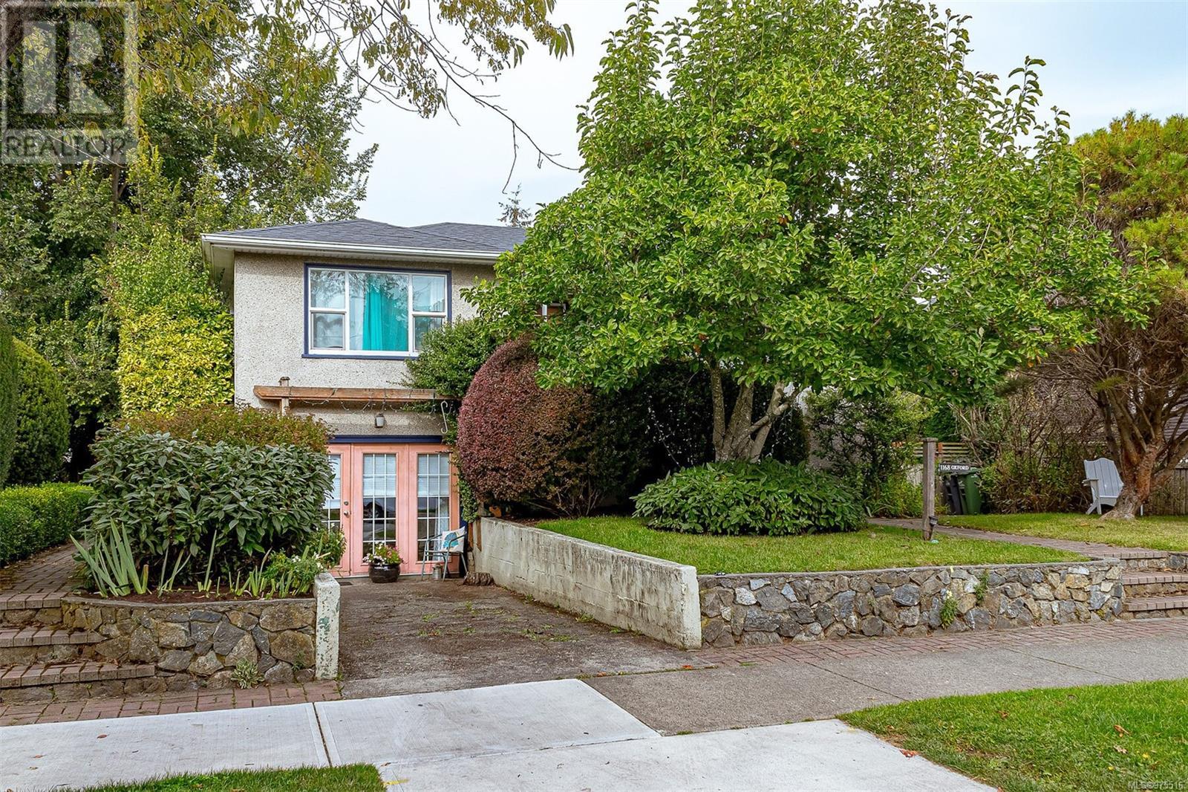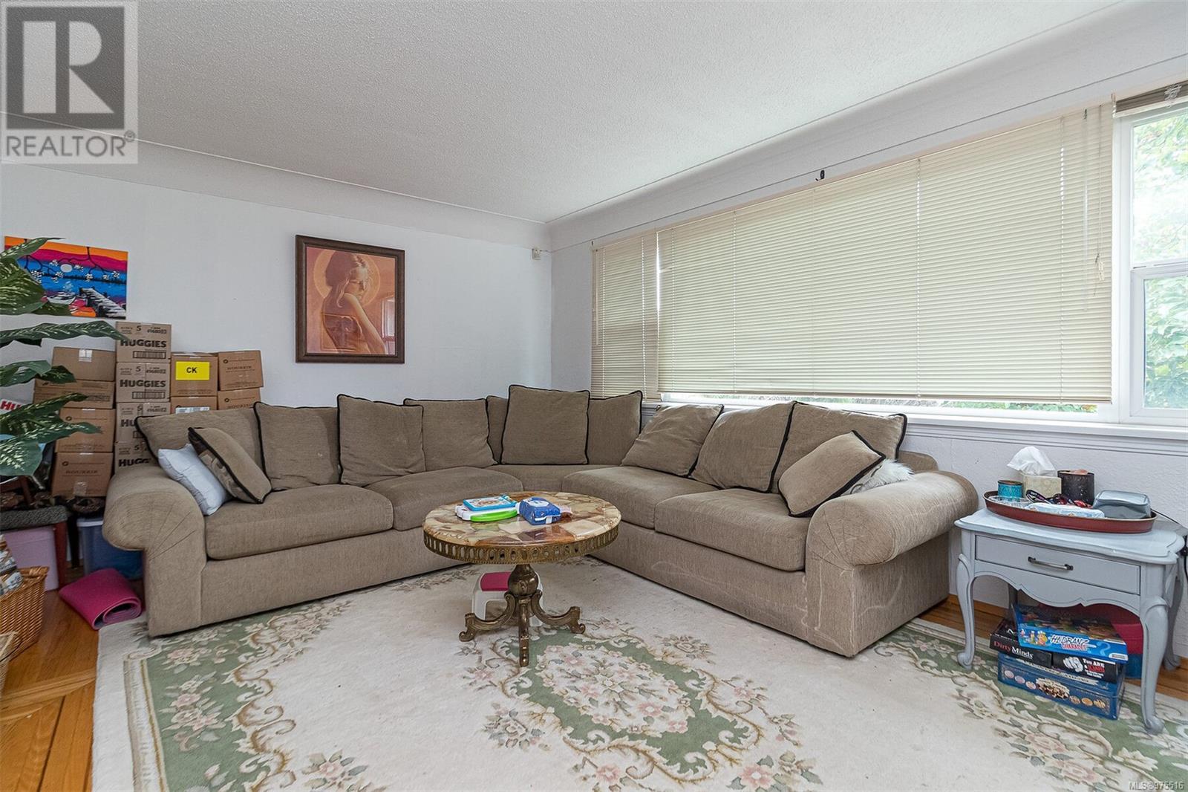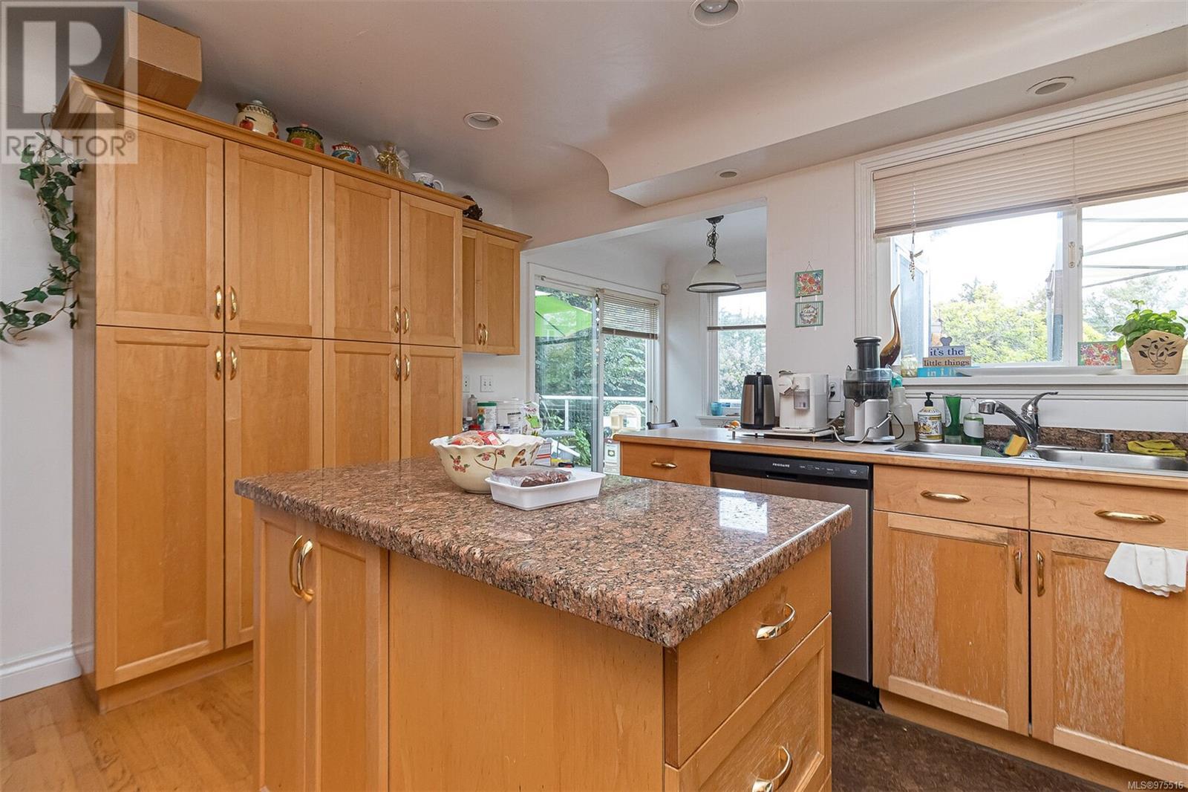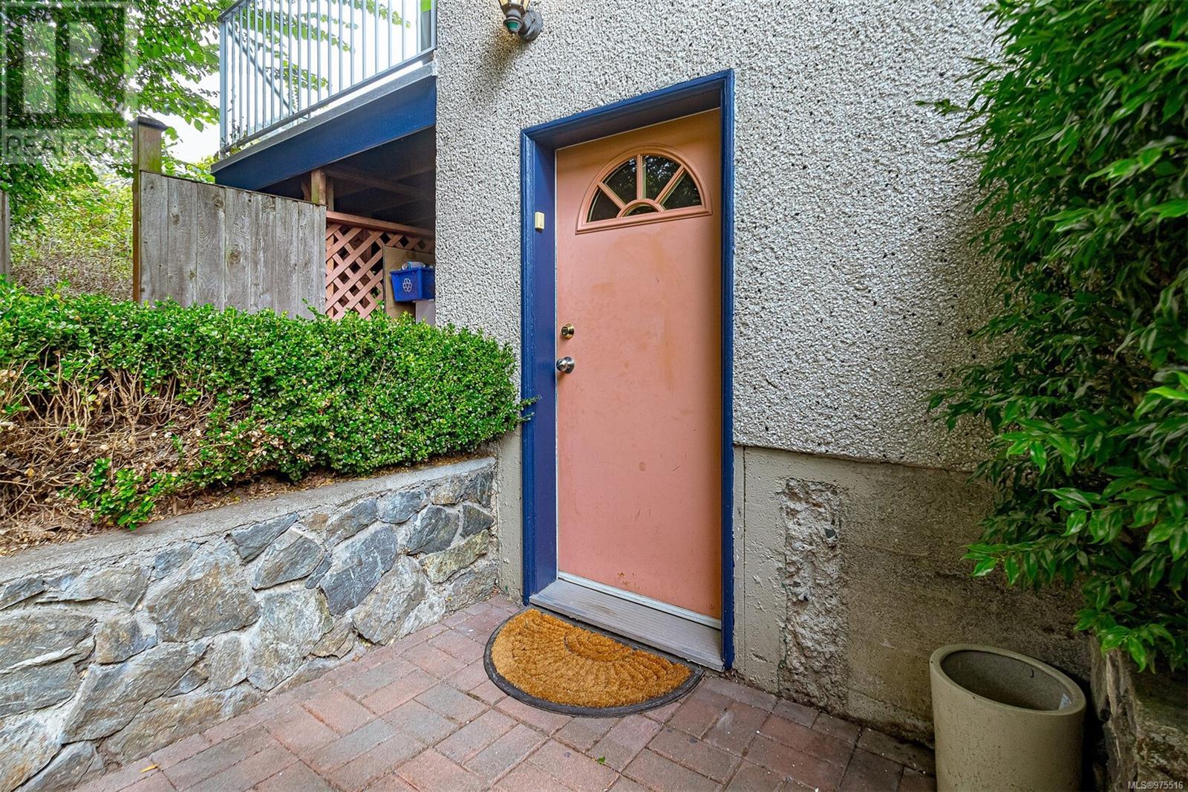1168 Oxford St Victoria, British Columbia V8V 2V4
$1,449,900
~~Welcome to 1168 Oxford St~~ A short stroll from the heart of Cook St Village, one of Victoria's most loved neighborhoods. The main floor features a large upscaled kitchen with loads of wood cabinets, an island, and an eating nook. There is a nice-sized living room, a formal dining area, 2 bedrooms, and a full bath. Off the kitchen, there is an amazing deck that spans the full width of the home. The upstairs still has access to the lower level where you will find a utility room/flex area, laundry, furnace, and an extra living space (which could easily be converted or used as a forth bedroom) complete with a kitchenette/wet bar, a 4-piece bath, a living room, and a walkout door. The lower level also has a completely separate 1 bedroom suite with an entrance off to the side with its own path to the sidewalk. This thriving community has countless amenities super close by. Boutique grocery stores, pubs, coffee shops, bakeries, specialty shops, deli's, and restaurants. The tree-lined streets quickly lead to the ocean and the beautiful Beacon Hill park (id:29647)
Property Details
| MLS® Number | 975516 |
| Property Type | Single Family |
| Neigbourhood | Fairfield West |
| Features | Curb & Gutter, Level Lot |
| Parking Space Total | 1 |
| Plan | Vip7525 |
| Structure | Shed |
Building
| Bathroom Total | 3 |
| Bedrooms Total | 3 |
| Constructed Date | 1949 |
| Cooling Type | Window Air Conditioner |
| Fireplace Present | Yes |
| Fireplace Total | 2 |
| Heating Fuel | Natural Gas |
| Heating Type | Forced Air |
| Size Interior | 2323 Sqft |
| Total Finished Area | 2283 Sqft |
| Type | House |
Parking
| Stall |
Land
| Acreage | No |
| Size Irregular | 5670 |
| Size Total | 5670 Sqft |
| Size Total Text | 5670 Sqft |
| Zoning Description | R1-b |
| Zoning Type | Residential |
Rooms
| Level | Type | Length | Width | Dimensions |
|---|---|---|---|---|
| Lower Level | Bathroom | 3-Piece | ||
| Lower Level | Bedroom | 13' x 10' | ||
| Lower Level | Other | 11' x 6' | ||
| Lower Level | Entrance | 8' x 4' | ||
| Lower Level | Utility Room | 12' x 9' | ||
| Lower Level | Kitchen | 9' x 9' | ||
| Main Level | Primary Bedroom | 13' x 12' | ||
| Main Level | Bedroom | 9' x 12' | ||
| Main Level | Bathroom | 3-Piece | ||
| Main Level | Dining Nook | 7' x 6' | ||
| Main Level | Kitchen | 13' x 11' | ||
| Main Level | Dining Room | 11' x 10' | ||
| Main Level | Living Room | 17' x 13' | ||
| Main Level | Entrance | 6' x 5' |
https://www.realtor.ca/real-estate/27435245/1168-oxford-st-victoria-fairfield-west

150-805 Cloverdale Ave
Victoria, British Columbia V8X 2S9
(250) 384-8124
(800) 665-5303
(250) 380-6355
www.pembertonholmes.com/
Interested?
Contact us for more information










































