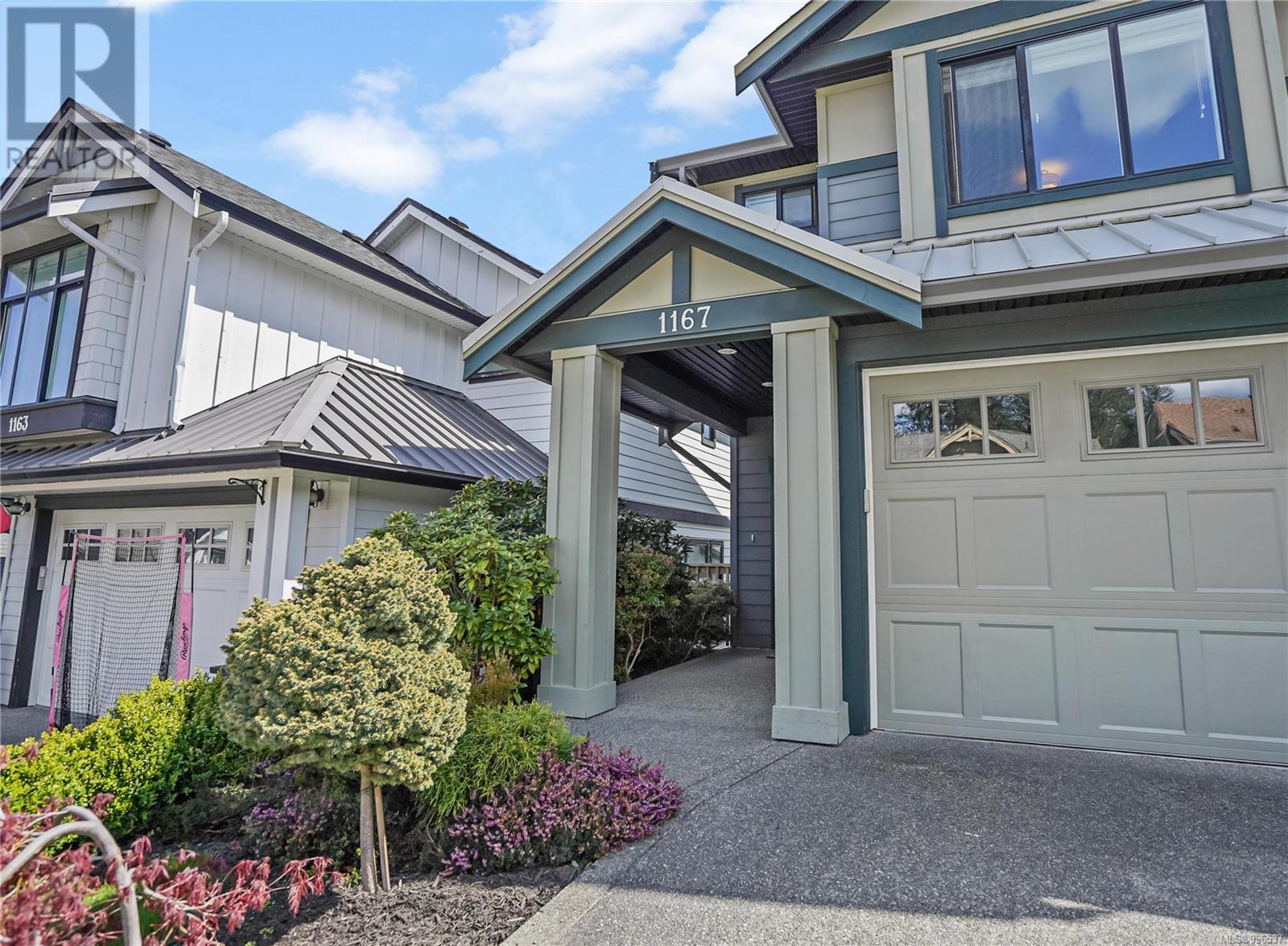1167 Bombardier Cres Langford, British Columbia V9B 0R4
$1,098,800
OPEN HOUSE May 4, 2-4pm...This stunning 1,823sqft 3 bedroom, 3 bathroom home in the sought-after Westhills community is a perfect blend of style, comfort, and function. The open, multi-level floor plan offers spacious living with wide plank flooring, a bright and airy atmosphere, and a light, modern colour palette throughout. The gourmet kitchen features quartz countertops, stainless steel appliances, a large island, and an oversized farmhouse sink—ideal for cooking and entertaining. The home is equipped with efficient geothermal heating and cooling, a cozy fireplace in the living room, and an additional electric fireplace for added charm. Enjoy outdoor living on the covered deck overlooking a fully fenced, beautifully landscaped yard with irrigation. The two-bay garage offers ample parking and storage. The tall crawlspace with a cable outlet provides a great bonus area for play or media. Located within walking distance to schools, parks, lakes, trails, and shopping, this home truly has it all. (id:29647)
Property Details
| MLS® Number | 996537 |
| Property Type | Single Family |
| Neigbourhood | Westhills |
| Features | Rectangular |
| Parking Space Total | 4 |
| Plan | Epp59038 |
| Structure | Patio(s) |
| View Type | Mountain View |
Building
| Bathroom Total | 3 |
| Bedrooms Total | 3 |
| Constructed Date | 2016 |
| Cooling Type | See Remarks |
| Fireplace Present | Yes |
| Fireplace Total | 1 |
| Heating Fuel | Geo Thermal |
| Heating Type | Other, Heat Pump |
| Size Interior | 2186 Sqft |
| Total Finished Area | 1823 Sqft |
| Type | House |
Land
| Acreage | No |
| Size Irregular | 3007 |
| Size Total | 3007 Sqft |
| Size Total Text | 3007 Sqft |
| Zoning Type | Residential |
Rooms
| Level | Type | Length | Width | Dimensions |
|---|---|---|---|---|
| Second Level | Primary Bedroom | 12'5 x 17'0 | ||
| Second Level | Ensuite | 4-Piece | ||
| Second Level | Bedroom | 10'6 x 13'0 | ||
| Second Level | Bedroom | 10'7 x 13'0 | ||
| Second Level | Bathroom | 4-Piece | ||
| Second Level | Laundry Room | 7'1 x 5'1 | ||
| Main Level | Entrance | 5'3 x 16'4 | ||
| Main Level | Living Room | 13'10 x 16'11 | ||
| Main Level | Kitchen | 10'1 x 14'0 | ||
| Main Level | Dining Room | 12'4 x 12'4 | ||
| Main Level | Bathroom | 2-Piece | ||
| Main Level | Patio | 10'0 x 10'0 |
https://www.realtor.ca/real-estate/28214845/1167-bombardier-cres-langford-westhills

752 Douglas St
Victoria, British Columbia V8W 3M6
(250) 380-3933
(250) 380-3939
Interested?
Contact us for more information

























