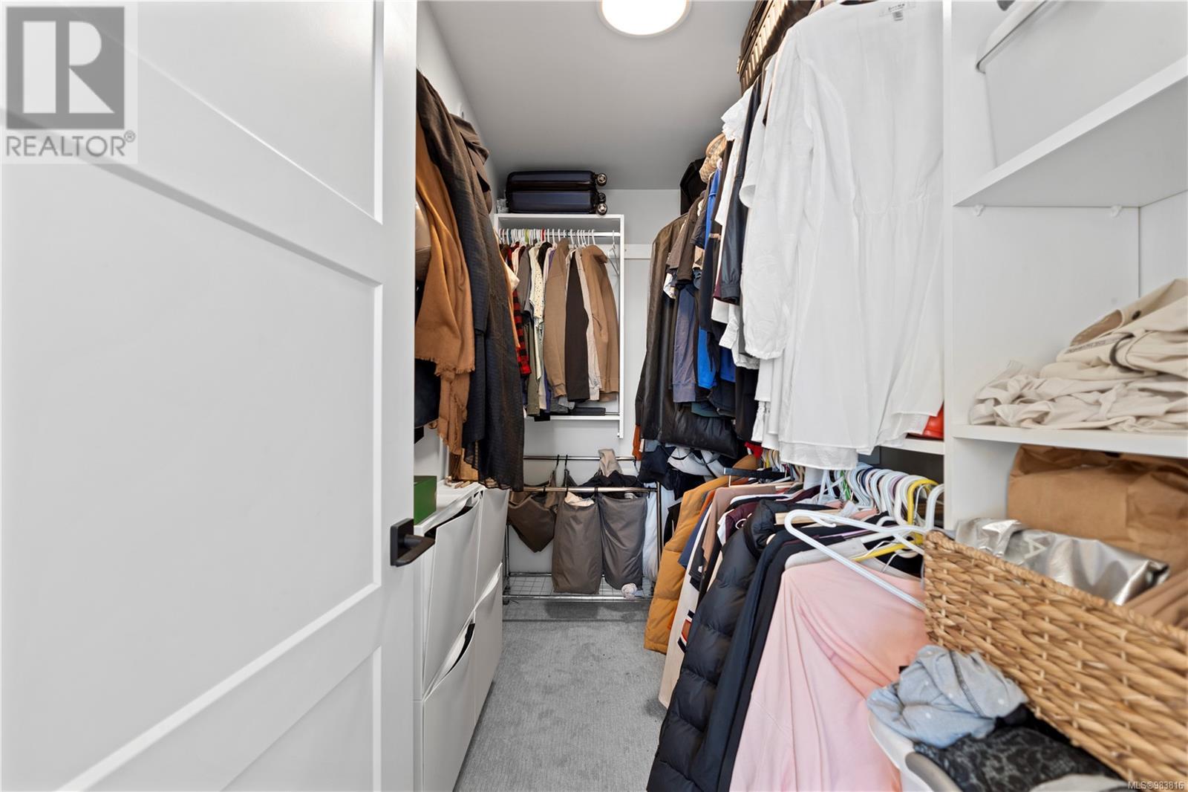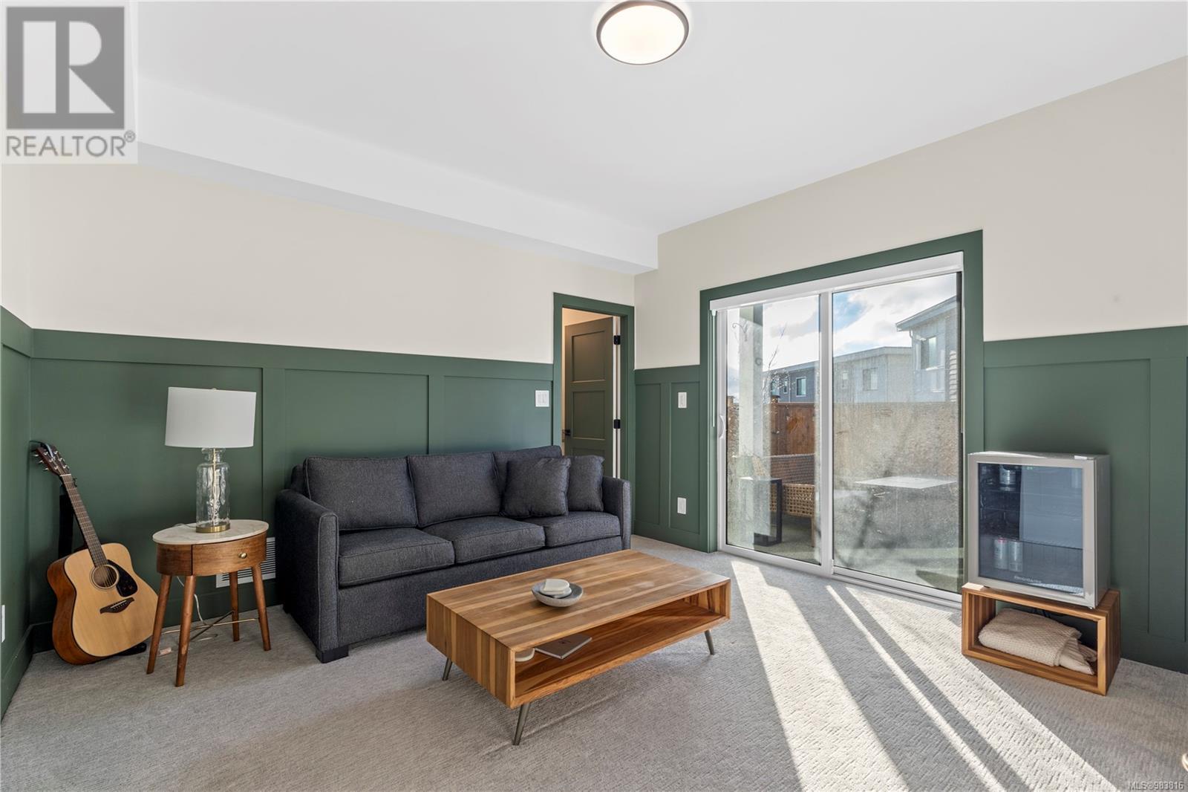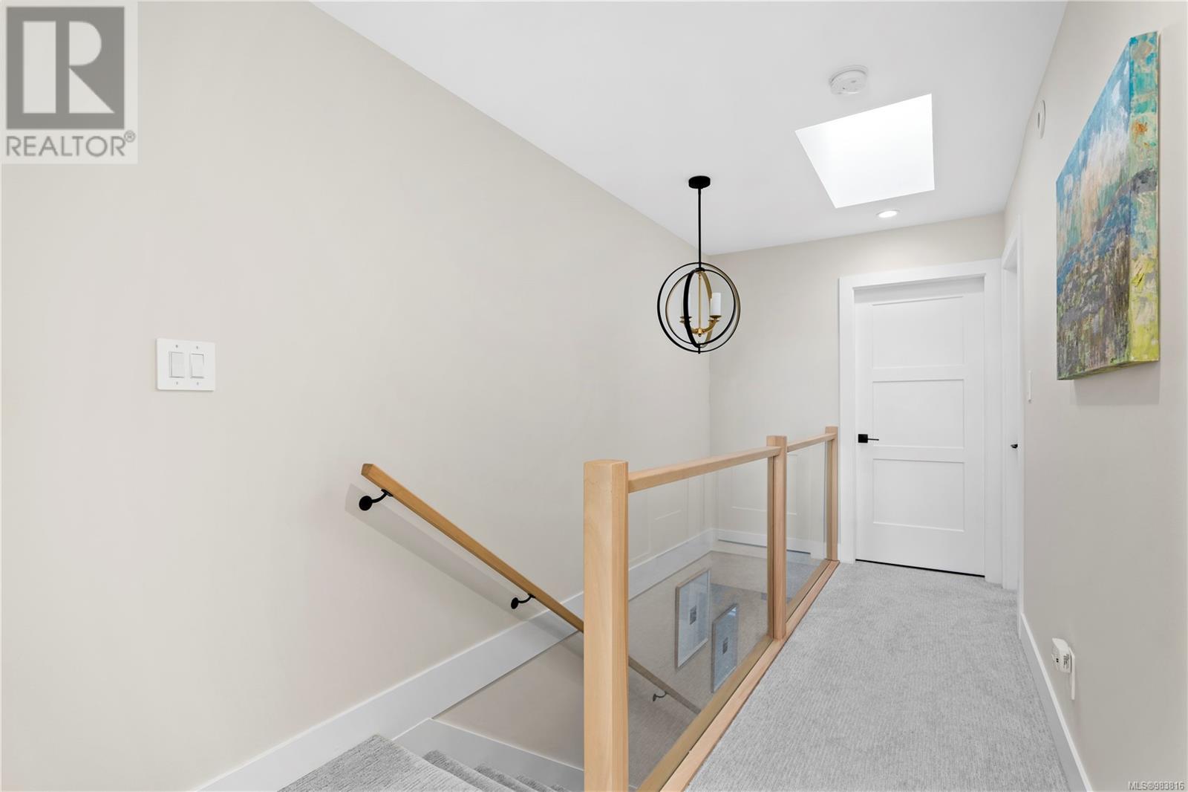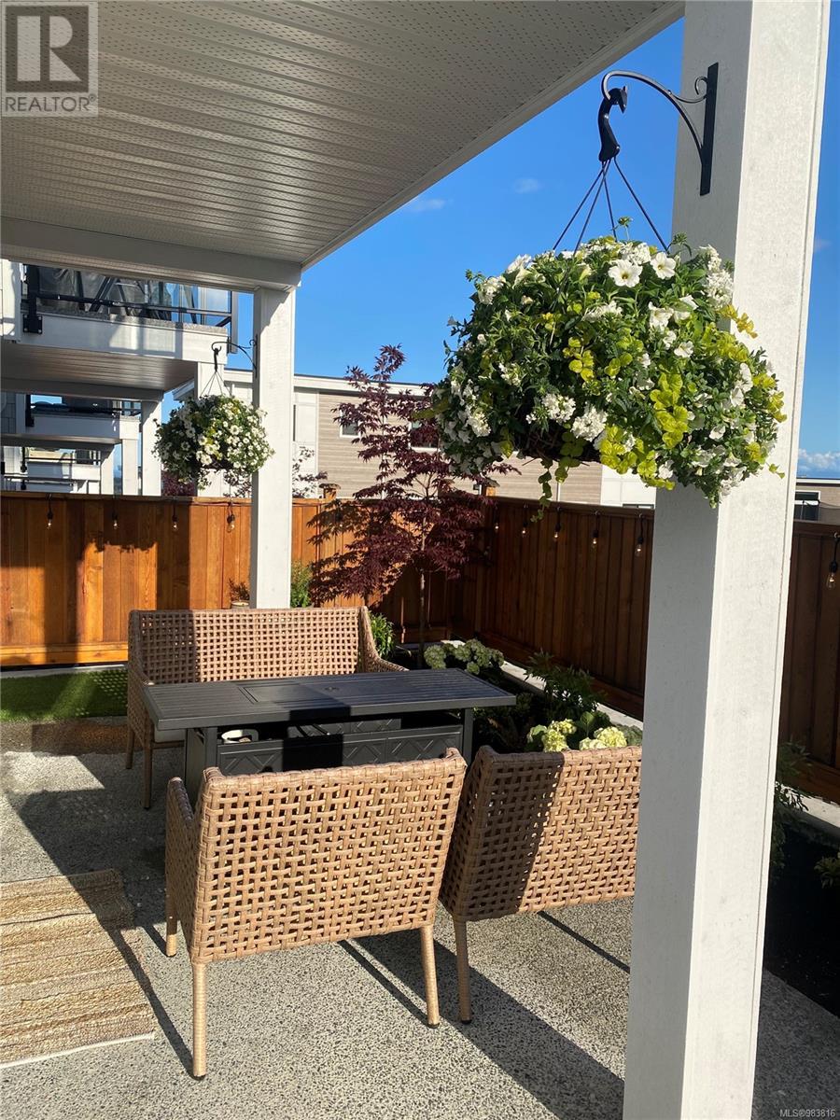1166 Olivine Mews Langford, British Columbia V9B 5P9
$885,000Maintenance,
$345.69 Monthly
Maintenance,
$345.69 MonthlyWelcome to this bright, contemporary end-unit townhome nestled in the serene Bear Mountain area. This charming, thoughtfully designed 3 bed, 4 bath home Built Green & features an efficient natural gas forced-air furnace system for comfort & sustainability. The ground level includes a versatile bedroom or family room with an ensuite & access to a backyard with a sunny patio. Enjoy ocean glimpses from the upper main-level balcony that flows into the open-concept living, dining & modern kitchen equipped with stainless steel appliances, gas range, quartz counters & expansive kitchen island - perfect for entertaining. Wake up to even more views of the mountains & oceans from the master bedroom! The third floor also features a third bedroom with an ensuite & a convenient laundry room. Located just a short drive from Bear Mountain Village, Millstream Village & Langford's vibrant core, this home offers the ultimate comfort & convenience. OH Jan 7+8 1-2PM (id:29647)
Open House
This property has open houses!
1:00 pm
Ends at:2:00 pm
Hosted by Eryn White and Allie Sampson with The Agency.
1:00 pm
Ends at:2:00 pm
Hosted by Eryn White and Allie Sampson with The Agency.
Property Details
| MLS® Number | 983816 |
| Property Type | Single Family |
| Neigbourhood | Bear Mountain |
| Community Features | Pets Allowed With Restrictions, Family Oriented |
| Parking Space Total | 2 |
| Plan | Eps7826 |
| Structure | Patio(s) |
Building
| Bathroom Total | 4 |
| Bedrooms Total | 3 |
| Constructed Date | 2022 |
| Cooling Type | None |
| Fireplace Present | Yes |
| Fireplace Total | 1 |
| Heating Fuel | Natural Gas |
| Heating Type | Forced Air |
| Size Interior | 2054 Sqft |
| Total Finished Area | 1851 Sqft |
| Type | Row / Townhouse |
Land
| Acreage | No |
| Size Irregular | 2054 |
| Size Total | 2054 Sqft |
| Size Total Text | 2054 Sqft |
| Zoning Type | Residential |
Rooms
| Level | Type | Length | Width | Dimensions |
|---|---|---|---|---|
| Third Level | Ensuite | 4-Piece | ||
| Third Level | Bedroom | 1 ft | 1 ft | 1 ft x 1 ft |
| Third Level | Laundry Room | 1 ft | 1 ft | 1 ft x 1 ft |
| Third Level | Ensuite | 4-Piece | ||
| Third Level | Primary Bedroom | 1 ft | 1 ft | 1 ft x 1 ft |
| Lower Level | Patio | 1 ft | 1 ft | 1 ft x 1 ft |
| Lower Level | Ensuite | 4-Piece | ||
| Lower Level | Bedroom | 1 ft | 1 ft | 1 ft x 1 ft |
| Main Level | Bathroom | 2-Piece | ||
| Main Level | Balcony | 1 ft | 1 ft | 1 ft x 1 ft |
| Main Level | Dining Room | 1 ft | 1 ft | 1 ft x 1 ft |
| Main Level | Kitchen | 1 ft | 1 ft | 1 ft x 1 ft |
| Main Level | Living Room | 1 ft | 1 ft | 1 ft x 1 ft |
| Main Level | Balcony | 1 ft | 1 ft | 1 ft x 1 ft |
https://www.realtor.ca/real-estate/27774807/1166-olivine-mews-langford-bear-mountain
502 Pembroke St
Victoria, British Columbia V8T 1H4
(604) 682-2088
Interested?
Contact us for more information












































