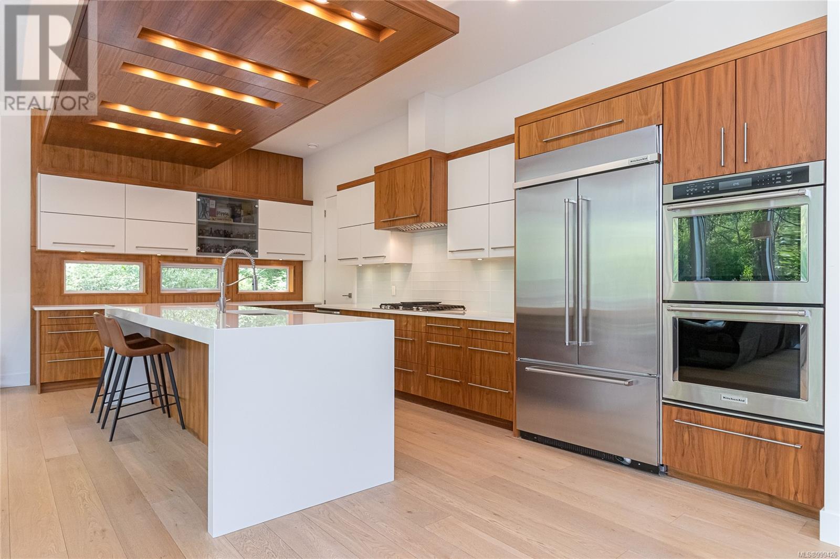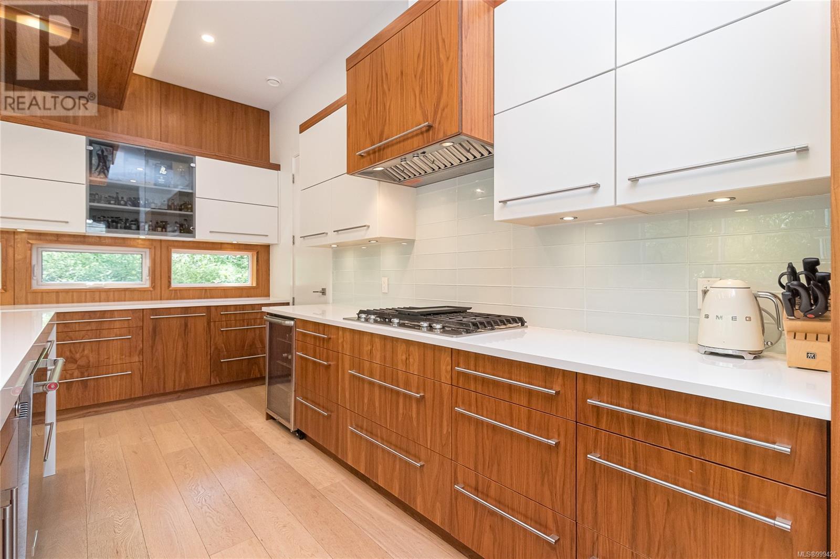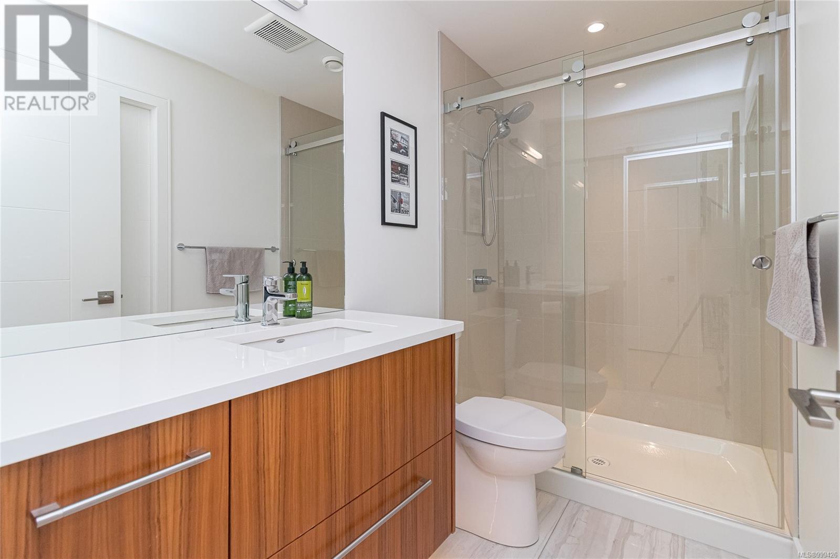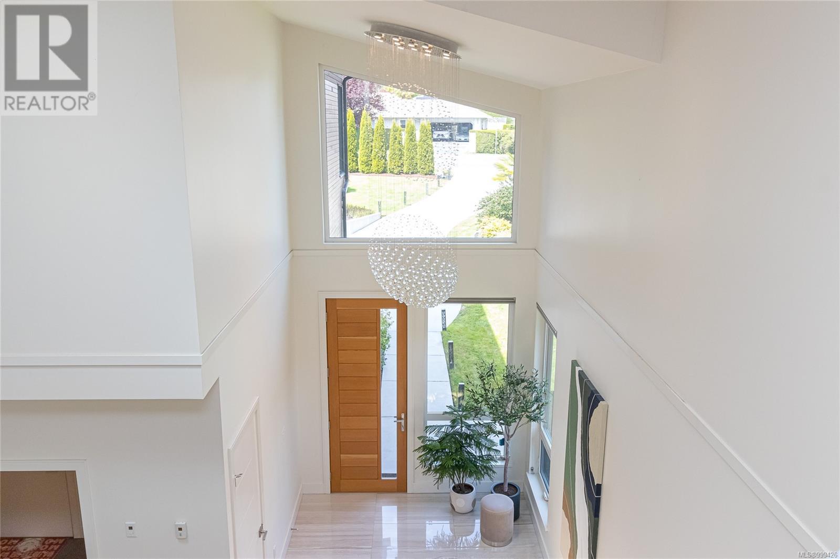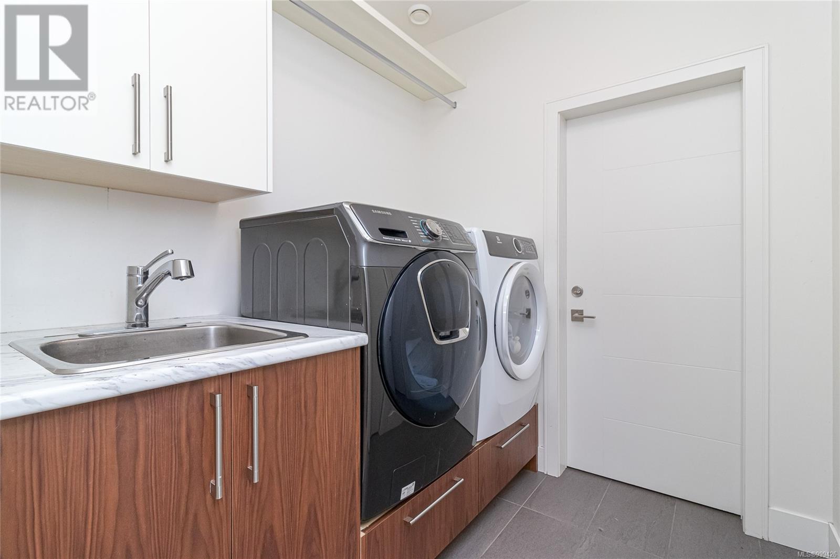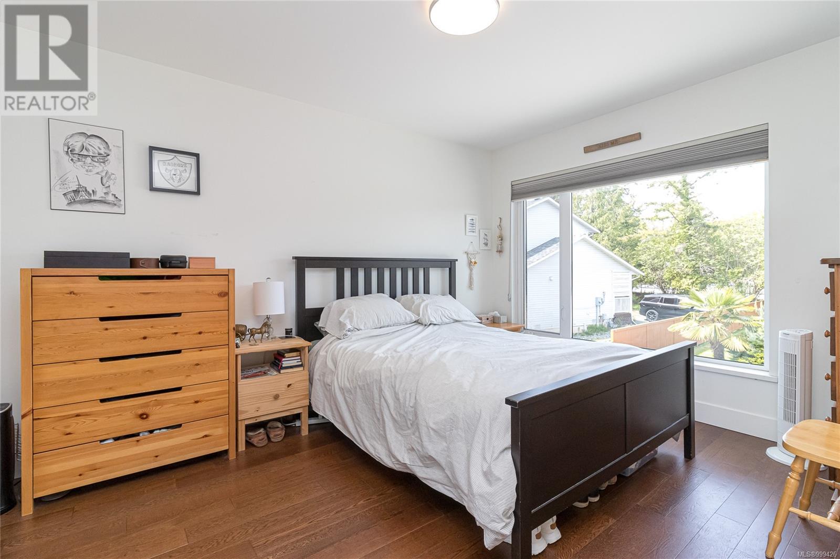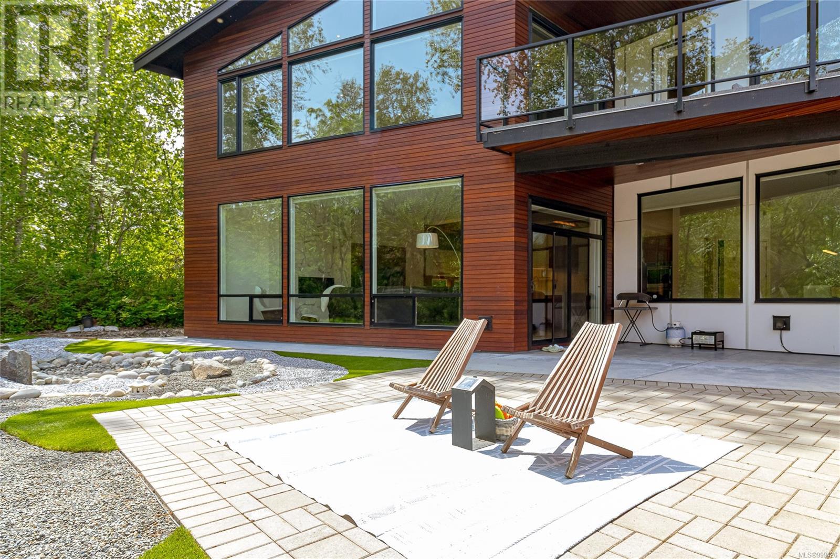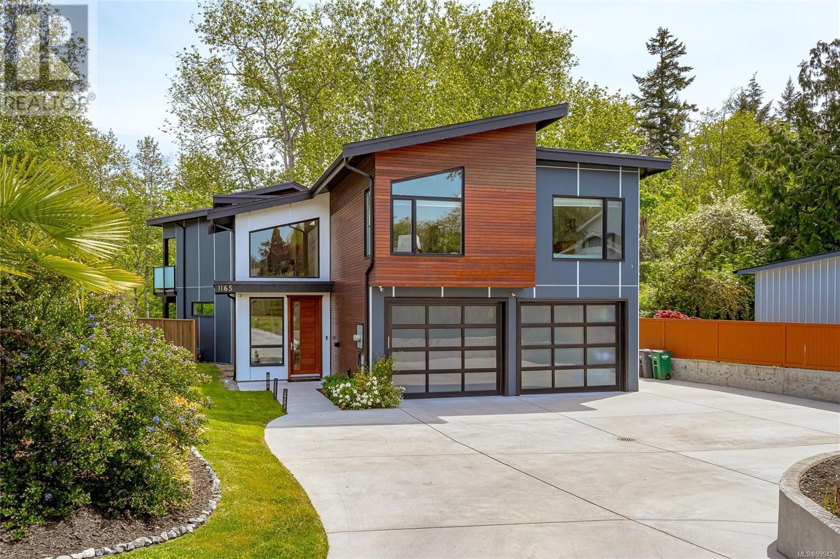1165 Royal Oak Dr Saanich, British Columbia V8X 3T7
$2,099,999
Welcome to 1165 Royal Oak Dr – a beautifully designed home offering comfort, style, and function in one of the area’s best locations, just minutes from top-rated schools and amenities. This property features efficient gas-fired radiant in-floor heating throughout, ensuring warmth and comfort year-round. The main level greets you with a grand foyer, a spacious bedroom with a walk-in closet, a full bathroom, and an elegant open-concept layout. The kitchen is a chef’s dream with a huge quartz island, walk-in pantry, and high-end finishes. Floor-to-ceiling windows in the living and dining areas bring in abundant natural light and frame serene views of the private, fully landscaped backyard that backs onto a peaceful park greenspace. Upstairs offers a versatile second living area that can be easily converted into a fourth bedroom, a large primary suite with walk-in closet, spa-like ensuite, and a private deck overlooking the yard. An additional generously sized bedroom and full bath complete the upper level. Adding tremendous value and flexibility is a self-contained one-bedroom legal suite above the garage, perfect as a mortgage helper or for extended family. The suite includes separate laundry and a private entrance. This home also features EV charging, luxurious finishes throughout, and thoughtful design touches in every room. Bright, modern, and ideally located – this property truly has it all. (id:29647)
Property Details
| MLS® Number | 999426 |
| Property Type | Single Family |
| Neigbourhood | Sunnymead |
| Features | Central Location, Level Lot, Park Setting, Private Setting, See Remarks, Other, Marine Oriented |
| Parking Space Total | 6 |
| Plan | Vip82473 |
Building
| Bathroom Total | 4 |
| Bedrooms Total | 4 |
| Architectural Style | Contemporary, Westcoast |
| Constructed Date | 2017 |
| Cooling Type | None |
| Fireplace Present | Yes |
| Fireplace Total | 1 |
| Heating Fuel | Natural Gas, Other |
| Heating Type | Hot Water |
| Size Interior | 4578 Sqft |
| Total Finished Area | 4094 Sqft |
| Type | House |
Land
| Access Type | Road Access |
| Acreage | No |
| Size Irregular | 13564 |
| Size Total | 13564 Sqft |
| Size Total Text | 13564 Sqft |
| Zoning Type | Residential |
Rooms
| Level | Type | Length | Width | Dimensions |
|---|---|---|---|---|
| Second Level | Bathroom | 8'2 x 12'3 | ||
| Second Level | Bedroom | 12 ft | 12 ft | 12 ft x 12 ft |
| Second Level | Ensuite | 5-Piece | ||
| Second Level | Family Room | 13 ft | 15 ft | 13 ft x 15 ft |
| Second Level | Primary Bedroom | 21 ft | 21 ft | 21 ft x 21 ft |
| Main Level | Pantry | 5 ft | 6 ft | 5 ft x 6 ft |
| Main Level | Laundry Room | 6 ft | 7 ft | 6 ft x 7 ft |
| Main Level | Mud Room | 6 ft | 9 ft | 6 ft x 9 ft |
| Main Level | Bedroom | 11 ft | 14 ft | 11 ft x 14 ft |
| Main Level | Bathroom | 3-Piece | ||
| Main Level | Kitchen | 11 ft | 21 ft | 11 ft x 21 ft |
| Main Level | Living Room | 17 ft | 21 ft | 17 ft x 21 ft |
| Main Level | Dining Room | 15 ft | 13 ft | 15 ft x 13 ft |
| Main Level | Entrance | 9 ft | 13 ft | 9 ft x 13 ft |
https://www.realtor.ca/real-estate/28297770/1165-royal-oak-dr-saanich-sunnymead

4440 Chatterton Way
Victoria, British Columbia V8X 5J2
(250) 744-3301
(800) 663-2121
(250) 744-3904
www.remax-camosun-victoria-bc.com/

4440 Chatterton Way
Victoria, British Columbia V8X 5J2
(250) 744-3301
(800) 663-2121
(250) 744-3904
www.remax-camosun-victoria-bc.com/
Interested?
Contact us for more information














