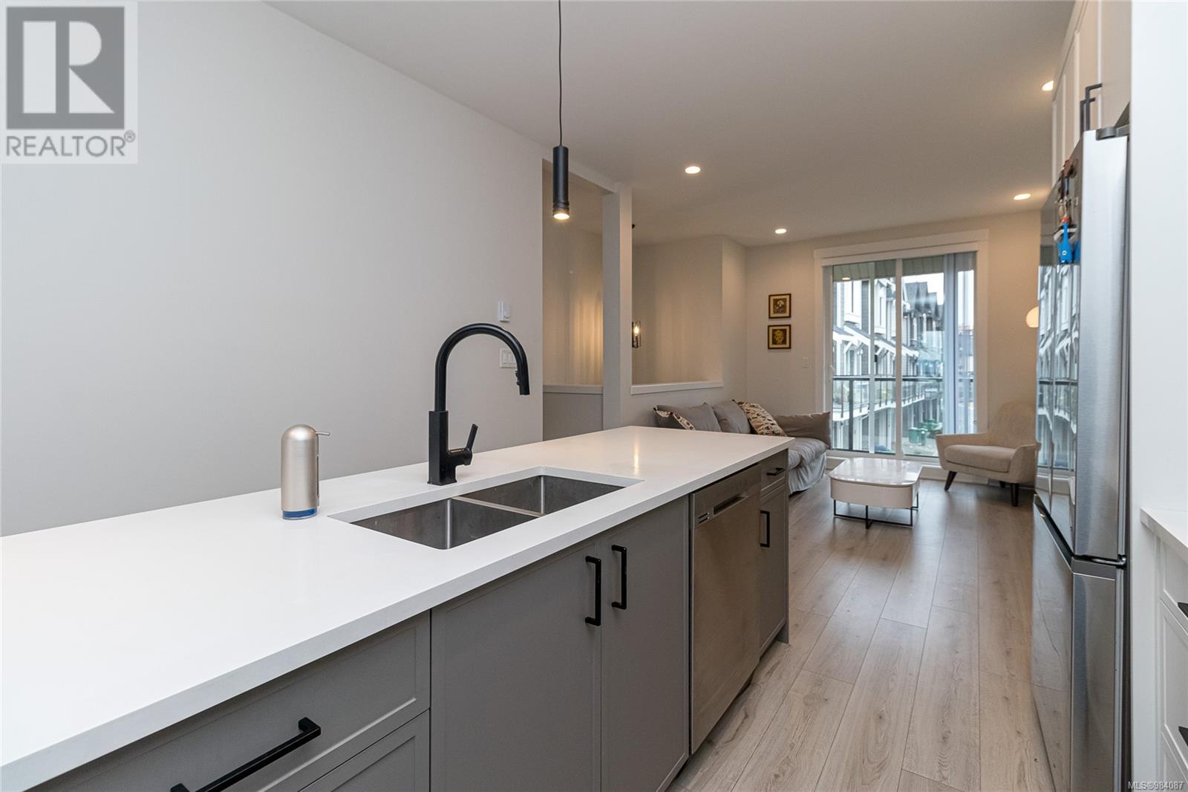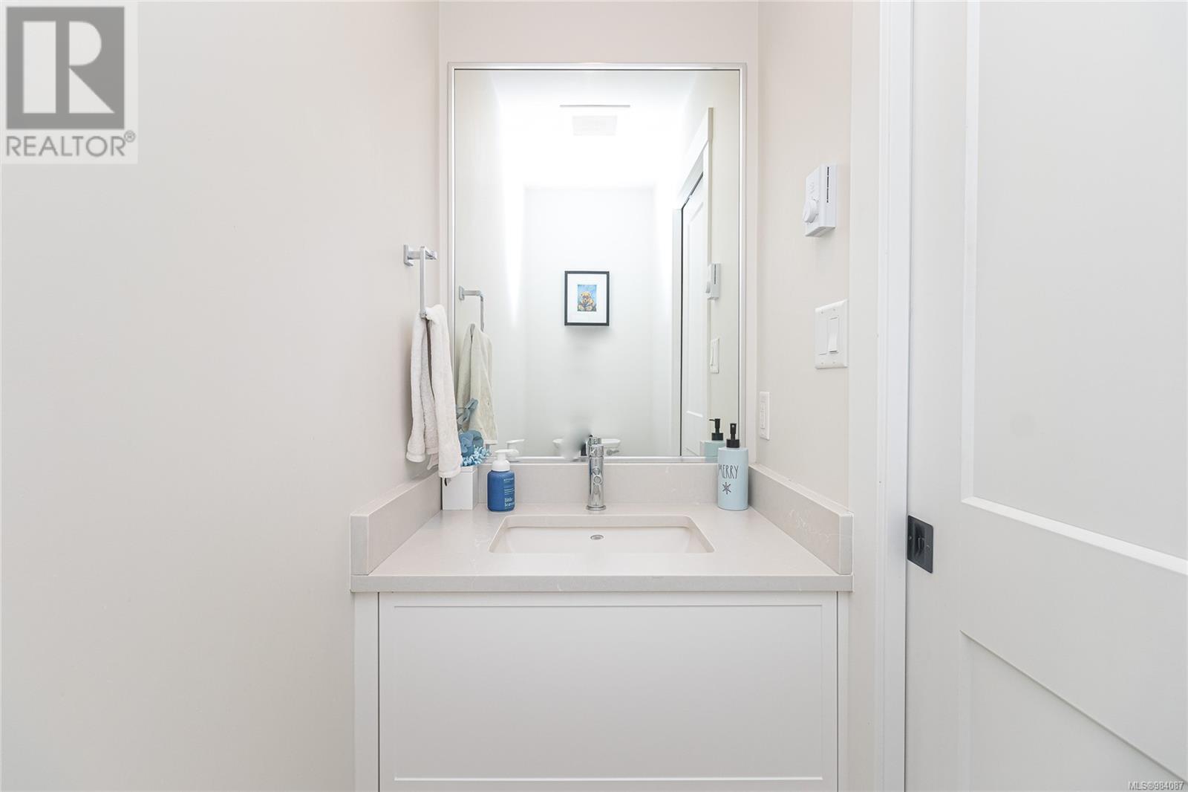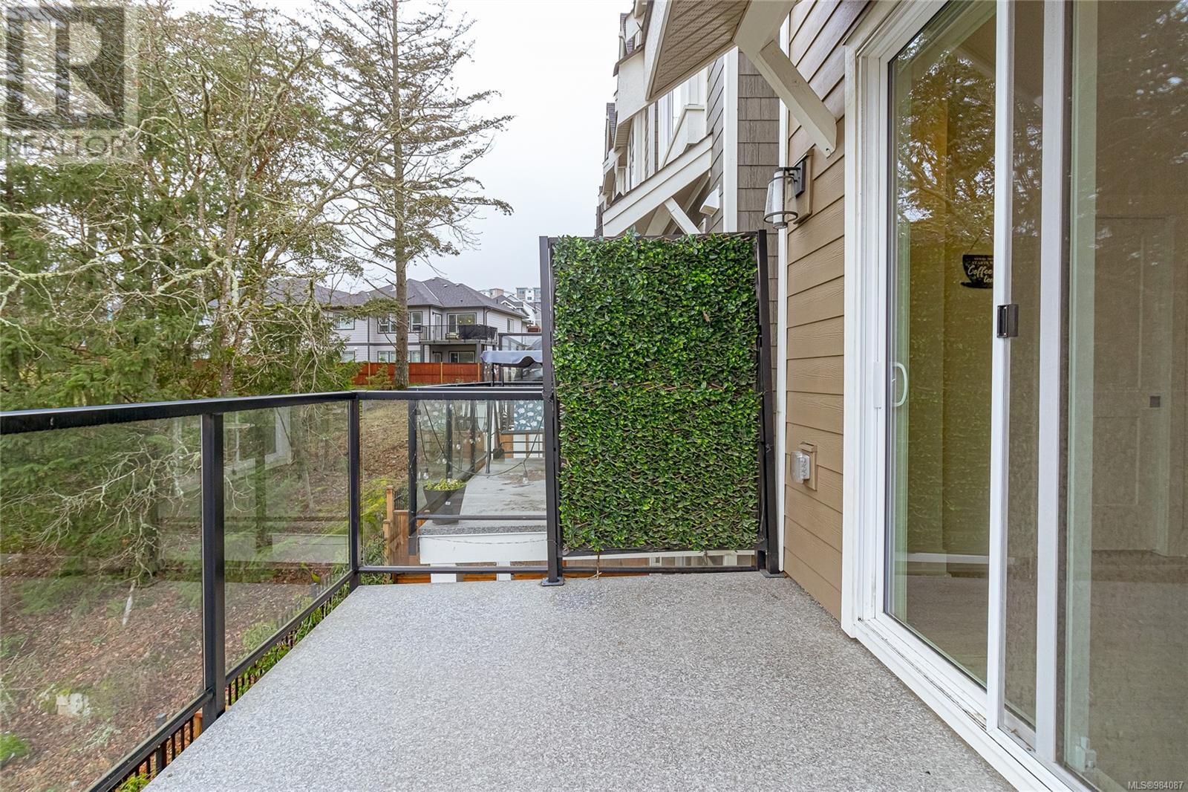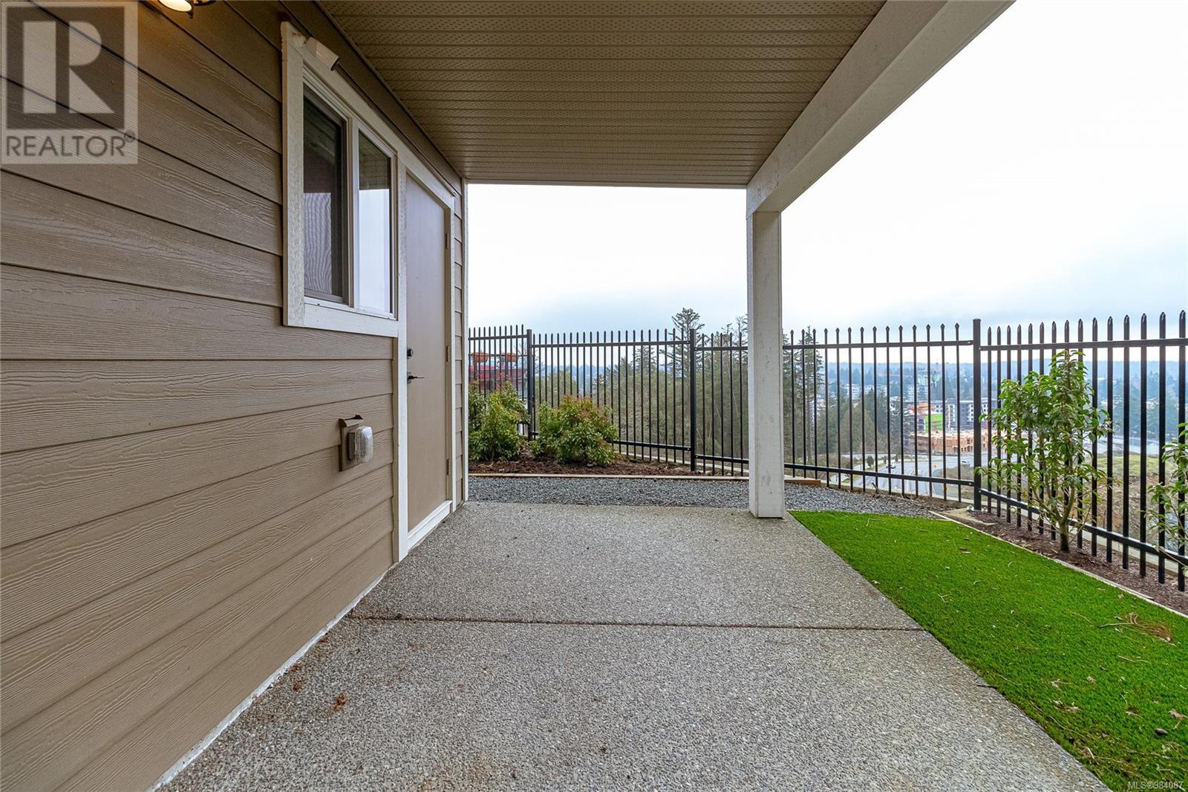1161 Moonstone Loop Langford, British Columbia V9B 0Y6
$789,900Maintenance,
$280.91 Monthly
Maintenance,
$280.91 MonthlyNew Price! This beautifully designed home offers open-concept living, perfect for families or professionals. The main level is filled with natural light, showcasing elegant finishes and a modern kitchen with ample storage, contemporary appliances, and a large island. The cozy living area features an electric fireplace, creating an inviting space to relax or entertain, while a powder room adds convenience. Upstairs, the serene primary retreat boasts a spa-inspired ensuite with a walk-in shower and double vanity. An additional bedroom with ensuite and a laundry room complete the upper level. Outside, enjoy a private, low-maintenance backyard ideal for relaxing or hosting. Located in a family-friendly neighborhood with easy access to parks, schools, shopping, and amenities, this home seamlessly blends comfort and convenience. (id:29647)
Property Details
| MLS® Number | 984087 |
| Property Type | Single Family |
| Neigbourhood | Bear Mountain |
| Community Features | Pets Allowed With Restrictions, Family Oriented |
| Features | Irregular Lot Size |
| Parking Space Total | 2 |
| Plan | Eps5294 |
| Structure | Patio(s) |
Building
| Bathroom Total | 3 |
| Bedrooms Total | 2 |
| Constructed Date | 2019 |
| Cooling Type | Air Conditioned |
| Fireplace Present | Yes |
| Fireplace Total | 1 |
| Heating Fuel | Electric |
| Heating Type | Baseboard Heaters, Heat Pump |
| Size Interior | 1915 Sqft |
| Total Finished Area | 1366 Sqft |
| Type | Row / Townhouse |
Land
| Acreage | No |
| Size Irregular | 850 |
| Size Total | 850 Sqft |
| Size Total Text | 850 Sqft |
| Zoning Type | Multi-family |
Rooms
| Level | Type | Length | Width | Dimensions |
|---|---|---|---|---|
| Second Level | Primary Bedroom | 12 ft | 12 ft | 12 ft x 12 ft |
| Second Level | Ensuite | 5-Piece | ||
| Second Level | Bedroom | 11 ft | 10 ft | 11 ft x 10 ft |
| Second Level | Ensuite | 4-Piece | ||
| Second Level | Laundry Room | 8 ft | 5 ft | 8 ft x 5 ft |
| Lower Level | Patio | 8 ft | 11 ft | 8 ft x 11 ft |
| Main Level | Kitchen | 15 ft | 11 ft | 15 ft x 11 ft |
| Main Level | Dining Room | 12 ft | 15 ft | 12 ft x 15 ft |
| Main Level | Bathroom | 2-Piece | ||
| Main Level | Balcony | 3 ft | 12 ft | 3 ft x 12 ft |
| Main Level | Living Room | 12 ft | 10 ft | 12 ft x 10 ft |
https://www.realtor.ca/real-estate/27796833/1161-moonstone-loop-langford-bear-mountain

202-3440 Douglas St
Victoria, British Columbia V8Z 3L5
(250) 386-8875

202-3440 Douglas St
Victoria, British Columbia V8Z 3L5
(250) 386-8875

202-3440 Douglas St
Victoria, British Columbia V8Z 3L5
(250) 386-8875
Interested?
Contact us for more information





























