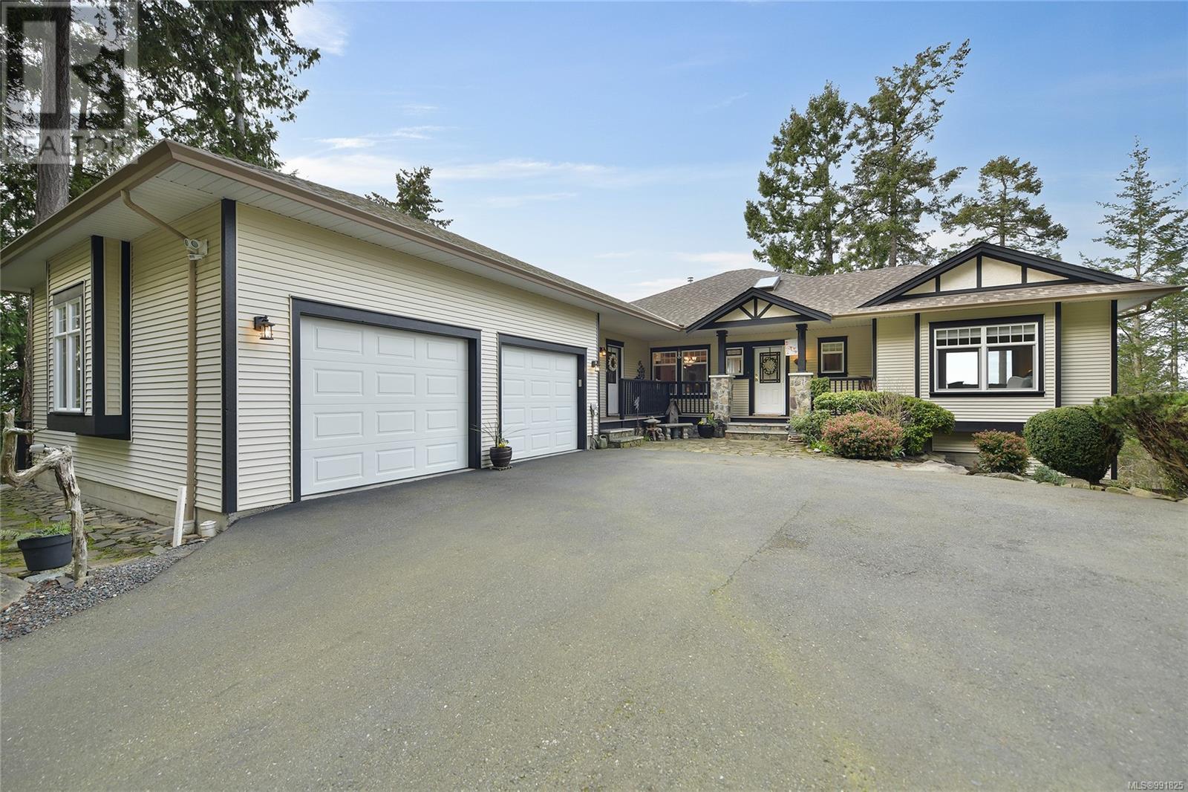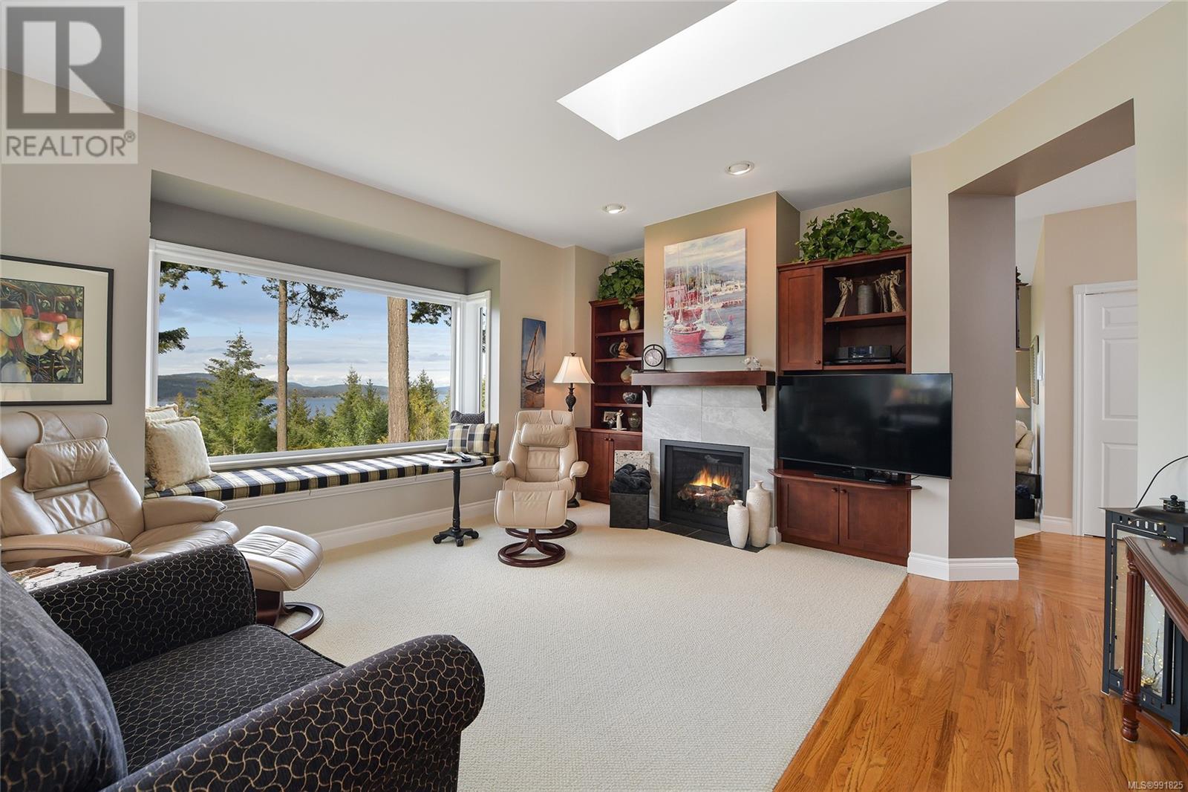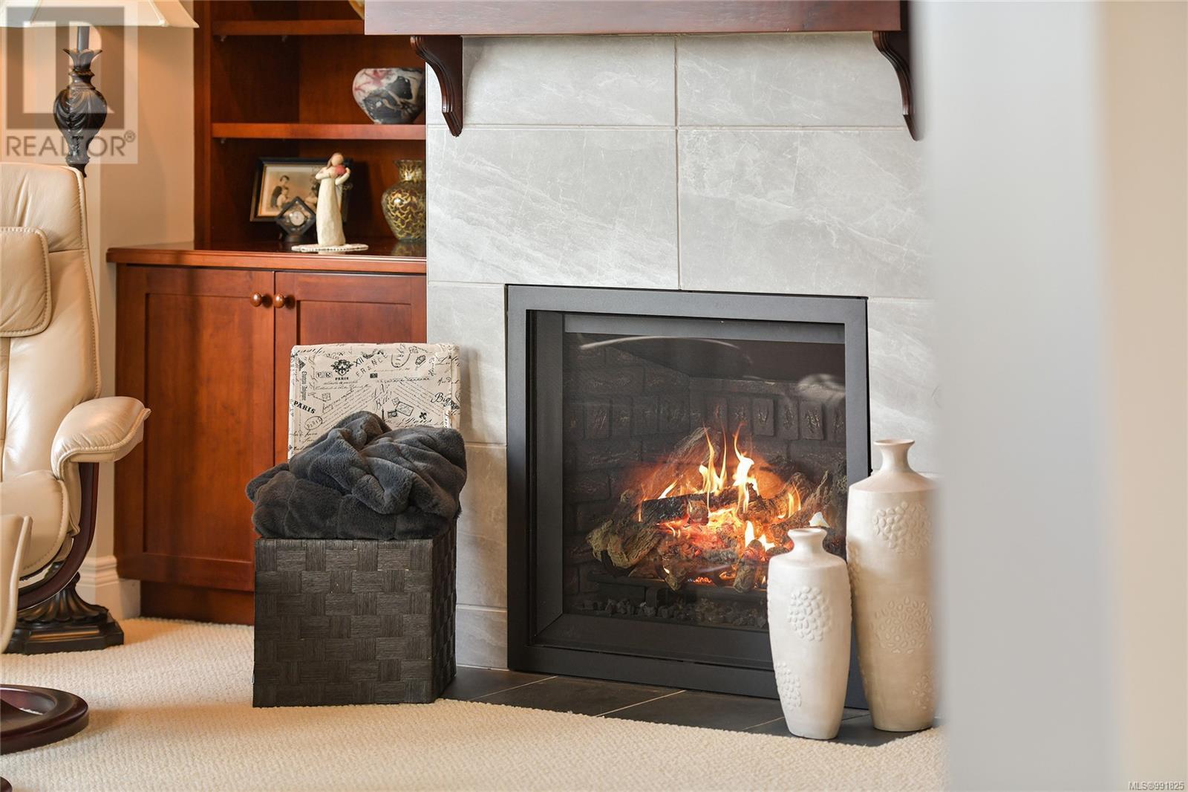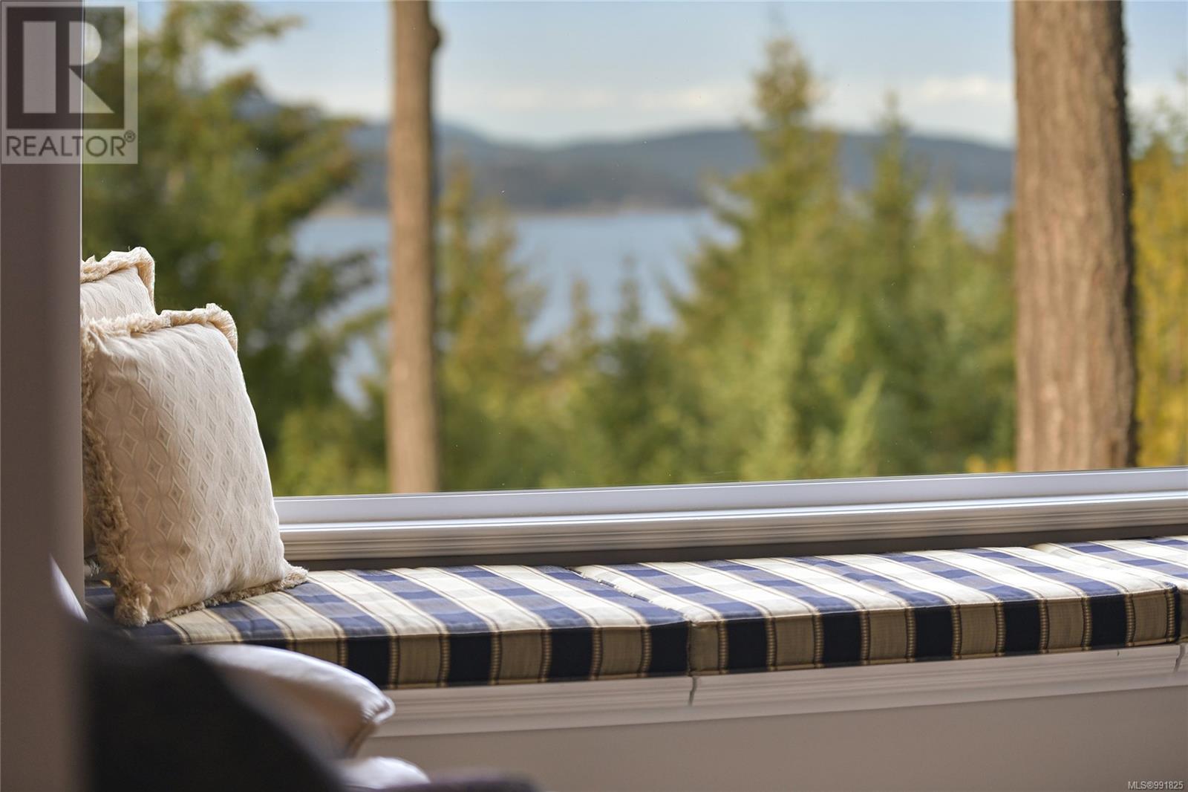1160 Readings Dr North Saanich, British Columbia V8L 5L2
$1,895,000
Charming Ocean-View Retreat in North Saanich! Set in a peaceful country setting with lovely ocean views, this impeccably maintained 3200 Sq.Ft. 5 bedroom / 4 Bathroom home offers bright, main-level living with a spacious primary suite + ensuite. Large windows flood the interior with natural light in all rooms. You’ll enjoy the spacious, well appointed kitchen & accompanying nooks. Cozy up in the ocean-view sitting room or relax by the propane fireplaces.The large NW-facing deck is perfect for entertaining and enjoying warm spring and summer nights. Downstairs offers extra bedrooms and a well-appointed in-law suite, ideal for guests or extended family. With a double garage and detached single garage, there’s plenty of storage for vehicles and hobbies. Located in sought-after North Saanich, this home is a rare find for those seeking tranquility, space, and breathtaking views. Book your private showing today! (id:29647)
Property Details
| MLS® Number | 991825 |
| Property Type | Single Family |
| Neigbourhood | Lands End |
| Parking Space Total | 10 |
| Plan | Vip44052 |
| Structure | Patio(s) |
Building
| Bathroom Total | 4 |
| Bedrooms Total | 5 |
| Constructed Date | 1999 |
| Cooling Type | None |
| Fireplace Present | Yes |
| Fireplace Total | 2 |
| Heating Fuel | Propane |
| Heating Type | Forced Air |
| Size Interior | 3581 Sqft |
| Total Finished Area | 3202 Sqft |
| Type | House |
Land
| Acreage | Yes |
| Size Irregular | 1.09 |
| Size Total | 1.09 Ac |
| Size Total Text | 1.09 Ac |
| Zoning Type | Residential |
Rooms
| Level | Type | Length | Width | Dimensions |
|---|---|---|---|---|
| Lower Level | Patio | 19 ft | 11 ft | 19 ft x 11 ft |
| Lower Level | Storage | 9 ft | 8 ft | 9 ft x 8 ft |
| Lower Level | Storage | 19 ft | 19 ft | 19 ft x 19 ft |
| Lower Level | Bedroom | 12 ft | 11 ft | 12 ft x 11 ft |
| Lower Level | Bedroom | 19 ft | 9 ft | 19 ft x 9 ft |
| Lower Level | Bathroom | 3-Piece | ||
| Lower Level | Bedroom | 14 ft | 12 ft | 14 ft x 12 ft |
| Lower Level | Entrance | 14 ft | 9 ft | 14 ft x 9 ft |
| Main Level | Bathroom | 2-Piece | ||
| Main Level | Ensuite | 5-Piece | ||
| Main Level | Primary Bedroom | 14 ft | 13 ft | 14 ft x 13 ft |
| Main Level | Laundry Room | 9 ft | 9 ft | 9 ft x 9 ft |
| Main Level | Dining Nook | 10 ft | 6 ft | 10 ft x 6 ft |
| Main Level | Family Room | 14 ft | 14 ft | 14 ft x 14 ft |
| Main Level | Eating Area | 11 ft | 10 ft | 11 ft x 10 ft |
| Main Level | Kitchen | 16 ft | 10 ft | 16 ft x 10 ft |
| Main Level | Living Room | 16 ft | 14 ft | 16 ft x 14 ft |
| Main Level | Dining Room | 13 ft | 11 ft | 13 ft x 11 ft |
| Main Level | Entrance | 15 ft | 9 ft | 15 ft x 9 ft |
https://www.realtor.ca/real-estate/28069942/1160-readings-dr-north-saanich-lands-end

2239 Oak Bay Ave
Victoria, British Columbia V8R 1G4
(250) 370-7788
(250) 370-2657
Interested?
Contact us for more information































