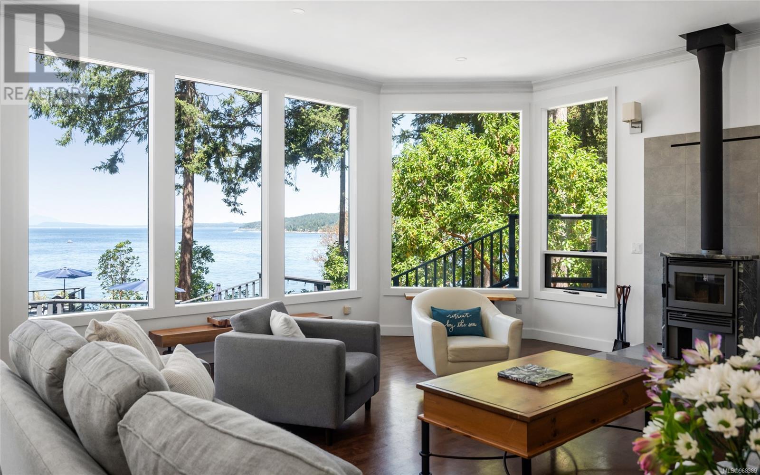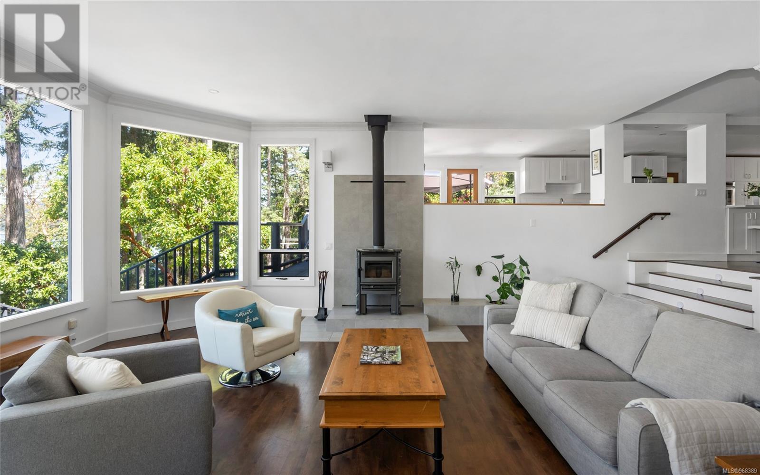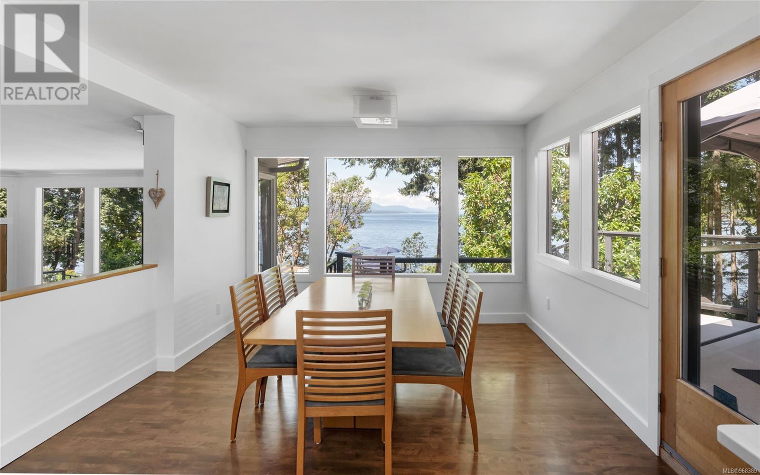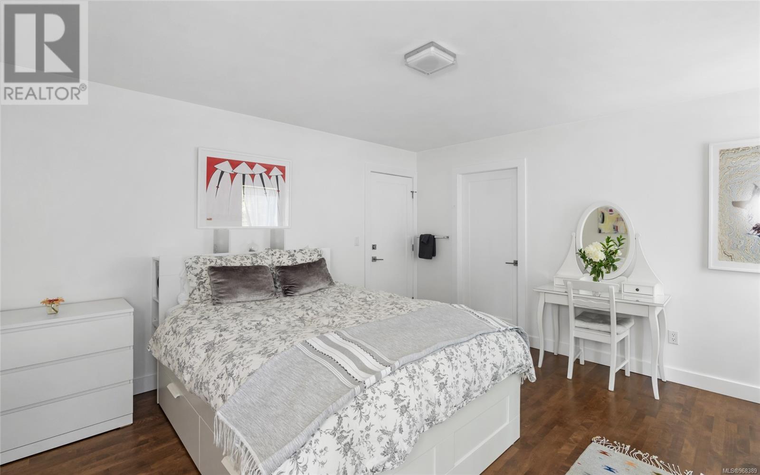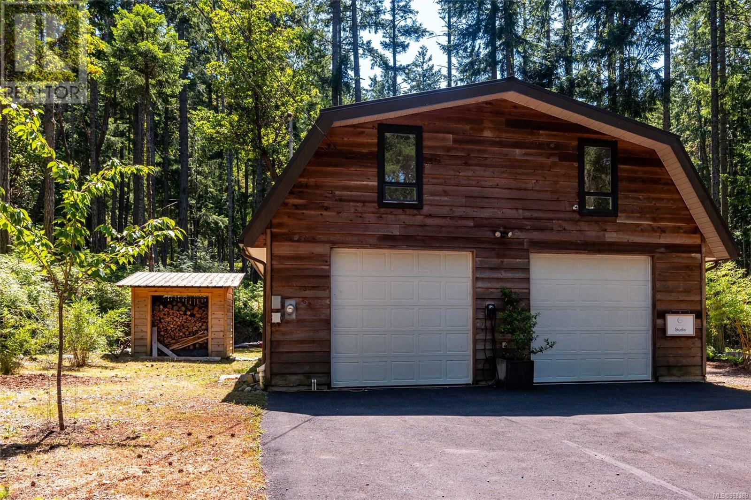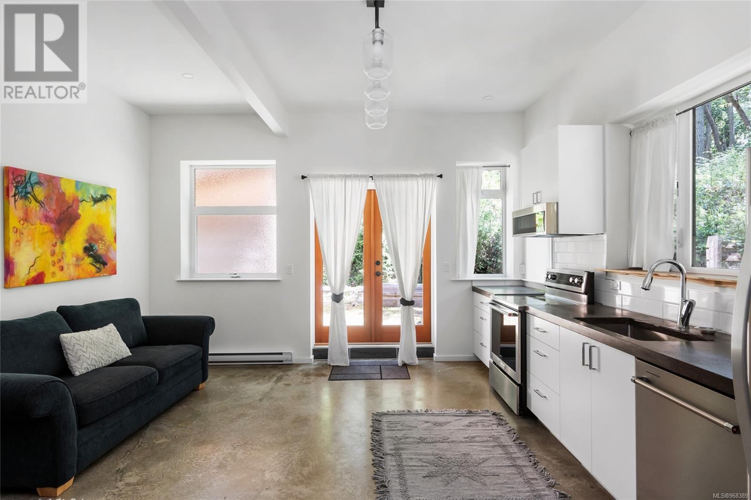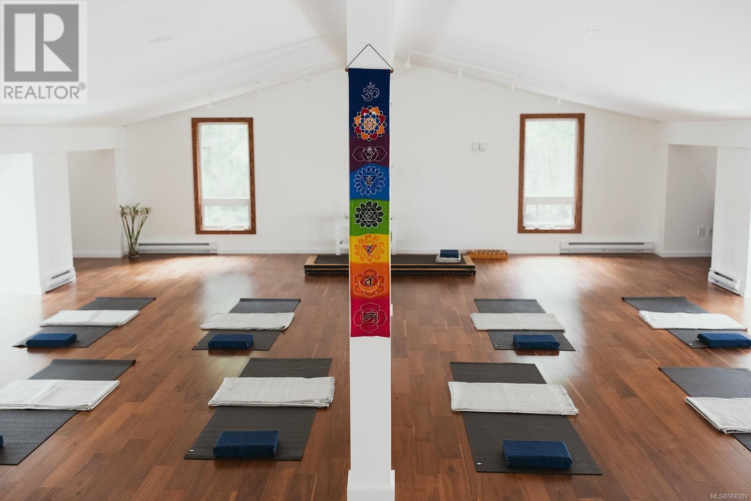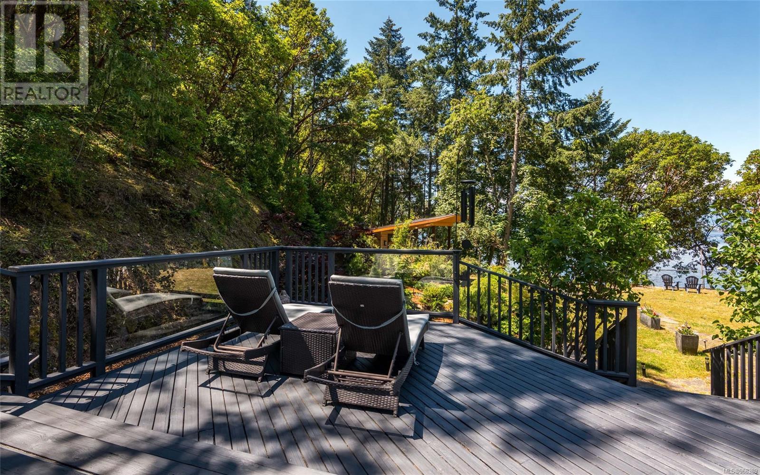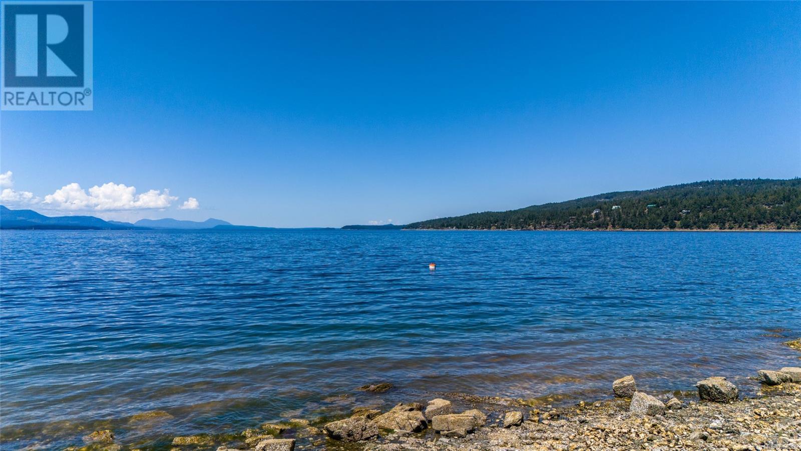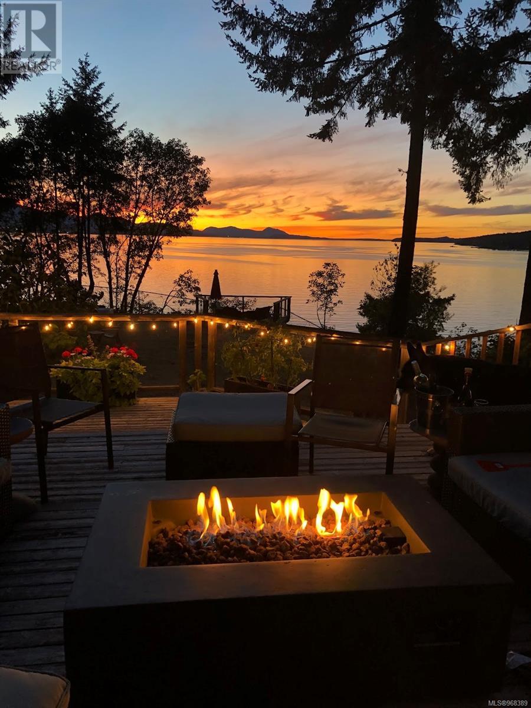116 Collins Rd Salt Spring, British Columbia V8K 2M9
$2,995,000
A True Legacy Property -one-of-a-kind, worthy of hosting gatherings for years to come. A magical place, evoking a sense of awe as you pass through the entry gate. This 4.3 acre west-facing oceanfront estate features a 250' smooth pebble beach, perfect for entertaining and water fun-paddleboarding, boating, and swimming. The property boasts spacious outdoor decks and patios, a sun-soaked yard, a flat tarmac for sports, forest trails for strolls. The lovingly updated 4,300 sq ft house offers a gorgeous chef's kitchen and spacious sunken living room with fabulous ocean views and spectacular sunsets year-round. The lower level provides private guest spaces or caregiver accommodation. A fully renovated workshop nestled in the forest is a quiet workspace for creative pursuits and exercise/yoga. A sweet contemporary oceanfront treehouse offers a unique space for meditation or guest accommodation, complemented by an exquisite bathhouse. Experience the best of West Coast living-it's all here. (id:29647)
Property Details
| MLS® Number | 968389 |
| Property Type | Single Family |
| Neigbourhood | Salt Spring |
| Features | Private Setting, Wooded Area, Sloping, Rectangular |
| Parking Space Total | 8 |
| Plan | Vip19494 |
| Structure | Workshop |
| Water Front Type | Waterfront On Ocean |
Building
| Bathroom Total | 6 |
| Bedrooms Total | 7 |
| Architectural Style | Westcoast |
| Constructed Date | 1964 |
| Cooling Type | None |
| Fireplace Present | Yes |
| Fireplace Total | 4 |
| Heating Fuel | Electric, Propane, Wood, Other |
| Heating Type | Baseboard Heaters |
| Size Interior | 7543 Sqft |
| Total Finished Area | 7102 Sqft |
| Type | House |
Land
| Acreage | Yes |
| Size Irregular | 4.32 |
| Size Total | 4.32 Ac |
| Size Total Text | 4.32 Ac |
| Zoning Type | Rural Residential |
Rooms
| Level | Type | Length | Width | Dimensions |
|---|---|---|---|---|
| Second Level | Ensuite | 9 ft | 4 ft | 9 ft x 4 ft |
| Second Level | Bedroom | 9 ft | 8 ft | 9 ft x 8 ft |
| Second Level | Ensuite | 4-Piece | ||
| Second Level | Primary Bedroom | 26' x 18' | ||
| Lower Level | Bedroom | 21 ft | 15 ft | 21 ft x 15 ft |
| Lower Level | Ensuite | 3-Piece | ||
| Lower Level | Bedroom | 16 ft | 22 ft | 16 ft x 22 ft |
| Lower Level | Recreation Room | 18' x 17' | ||
| Main Level | Bathroom | 2-Piece | ||
| Main Level | Laundry Room | 8 ft | 9 ft | 8 ft x 9 ft |
| Main Level | Ensuite | 3-Piece | ||
| Main Level | Bedroom | 7 ft | 13 ft | 7 ft x 13 ft |
| Main Level | Bedroom | 13 ft | 14 ft | 13 ft x 14 ft |
| Main Level | Kitchen | 11' x 11' | ||
| Main Level | Living Room/dining Room | 18' x 18' | ||
| Main Level | Living Room | 25' x 22' | ||
| Main Level | Entrance | 7' x 10' | ||
| Auxiliary Building | Bedroom | 10 ft | 10 ft | 10 ft x 10 ft |
| Auxiliary Building | Bathroom | 10 ft | 10 ft | 10 ft x 10 ft |
| Auxiliary Building | Other | 31 ft | 47 ft | 31 ft x 47 ft |
| Auxiliary Building | Other | 23 ft | 47 ft | 23 ft x 47 ft |
https://www.realtor.ca/real-estate/27091455/116-collins-rd-salt-spring-salt-spring

735 Humboldt St
Victoria, British Columbia V8W 1B1
(778) 433-8885
Interested?
Contact us for more information






