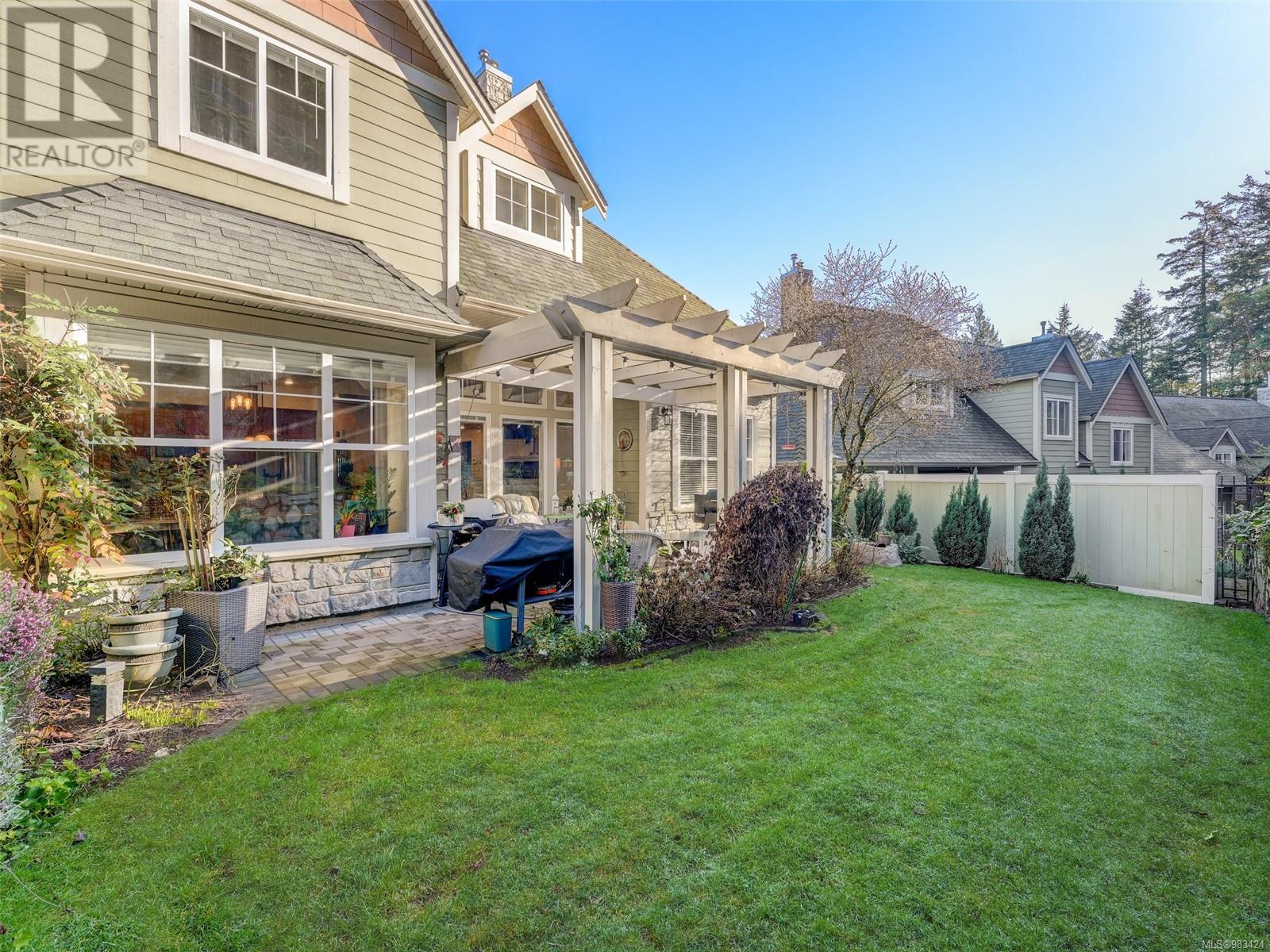116 945 Bear Mountain Pkwy Langford, British Columbia V9B 6T1
$897,000Maintenance,
$702.30 Monthly
Maintenance,
$702.30 MonthlyStunning home in the exclusive Skyline Park neighbourhood of Bear Mountain, just 20 minutes from downtown Victoria! This remarkable property boasts West Coast architecture with a breathtaking vaulted ceiling in the great room, an upgraded gourmet kitchen & a cozy double-sided natural gas fireplace. This 2 bedroom home offers an amazing open concept layout but is easily converted to a 3 or even 4 bedroom home. Year-round comfort with a high-efficiency gas furnace, wired sound system & double-car garage. Large windows provide tons of natural light, while your private patio & backyard oasis offer an ideal retreat. Embrace an active lifestyle right at your doorstep! Enjoy diverse dining options, access to a health club featuring an outdoor pool (with membership), scenic hiking trails, relaxing spa services & world-class golf courses. This unique home is perfect for those seeking the feel of a traditional house combined with the convenience of a low-maintenance lifestyle. (id:29647)
Property Details
| MLS® Number | 983424 |
| Property Type | Single Family |
| Neigbourhood | Bear Mountain |
| Community Name | Skyline Park |
| Community Features | Pets Allowed With Restrictions, Family Oriented |
| Features | Cul-de-sac, Private Setting, Irregular Lot Size, Other |
| Parking Space Total | 2 |
| Plan | Vis5558 |
| Structure | Patio(s) |
Building
| Bathroom Total | 3 |
| Bedrooms Total | 2 |
| Architectural Style | Westcoast |
| Constructed Date | 2005 |
| Cooling Type | None |
| Fireplace Present | Yes |
| Fireplace Total | 1 |
| Heating Fuel | Natural Gas |
| Heating Type | Forced Air |
| Size Interior | 2946 Sqft |
| Total Finished Area | 2469 Sqft |
| Type | Row / Townhouse |
Land
| Acreage | No |
| Size Irregular | 2469 |
| Size Total | 2469 Sqft |
| Size Total Text | 2469 Sqft |
| Zoning Type | Residential |
Rooms
| Level | Type | Length | Width | Dimensions |
|---|---|---|---|---|
| Second Level | Storage | 13' x 8' | ||
| Second Level | Den | 22' x 12' | ||
| Second Level | Loft | 14' x 11' | ||
| Second Level | Ensuite | 3-Piece | ||
| Second Level | Primary Bedroom | 19' x 12' | ||
| Main Level | Laundry Room | 9' x 5' | ||
| Main Level | Storage | 8' x 5' | ||
| Main Level | Family Room | 20' x 10' | ||
| Main Level | Bedroom | 13' x 11' | ||
| Main Level | Bathroom | 2-Piece | ||
| Main Level | Bathroom | 4-Piece | ||
| Main Level | Kitchen | 12' x 10' | ||
| Main Level | Dining Room | 11' x 10' | ||
| Main Level | Living Room | 16' x 12' | ||
| Main Level | Patio | 17' x 12' | ||
| Main Level | Entrance | 10' x 5' |
https://www.realtor.ca/real-estate/27911248/116-945-bear-mountain-pkwy-langford-bear-mountain

108-1841 Oak Bay Ave, V8r 1c4
Victoria, British Columbia V8R 1C4
(250) 592-4422
(800) 263-4753
(250) 592-6600
www.rlpvictoria.com/

108-1841 Oak Bay Ave, V8r 1c4
Victoria, British Columbia V8R 1C4
(250) 592-4422
(800) 263-4753
(250) 592-6600
www.rlpvictoria.com/
Interested?
Contact us for more information

































