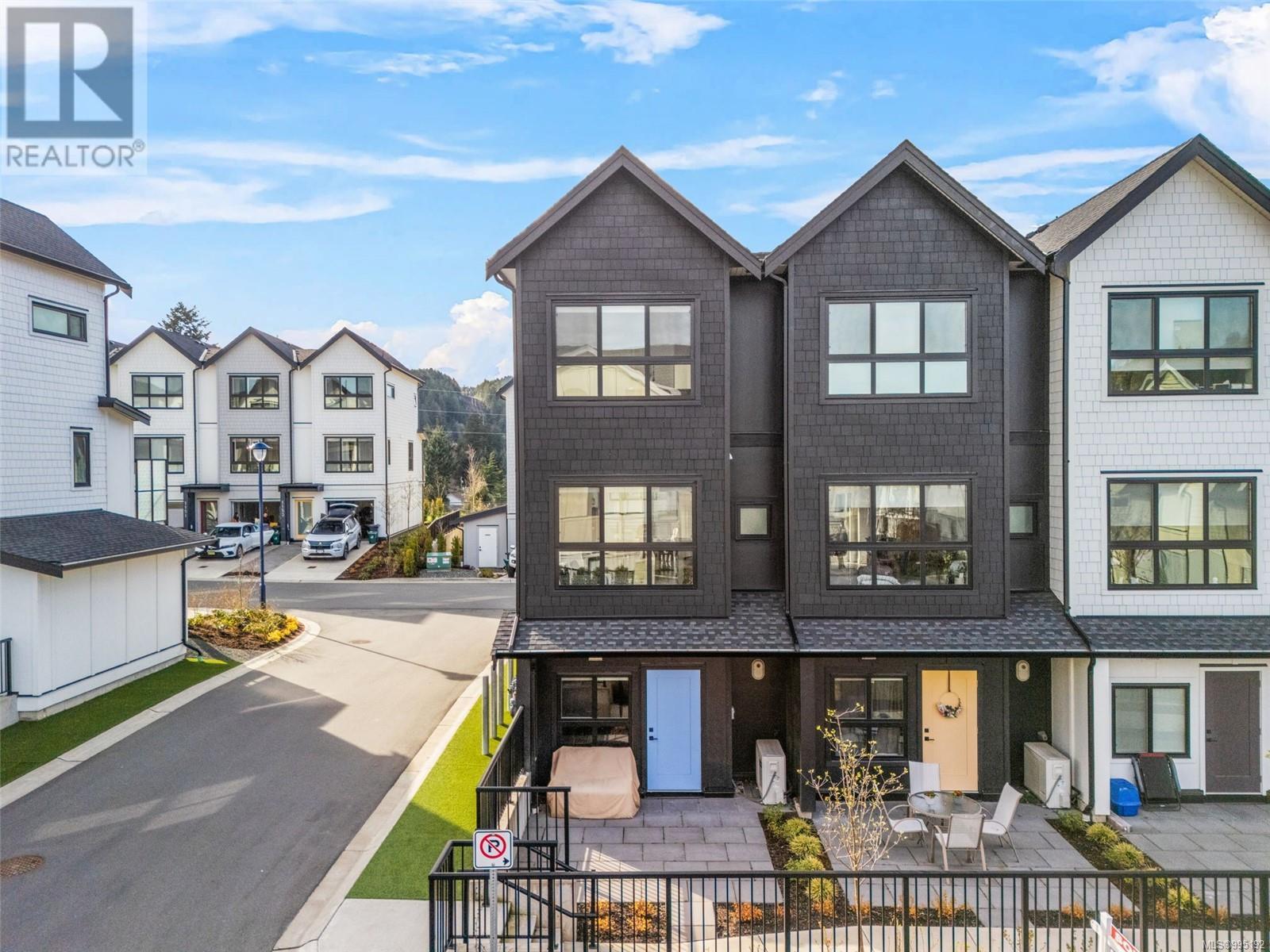1156 Pullman Close Langford, British Columbia V9B 6Z1
$664,900Maintenance,
$351.77 Monthly
Maintenance,
$351.77 MonthlyWelcome to The Ridge at Kettle Creek—a thoughtfully designed community nestled in Langford’s vibrant lake district, just steps to schools, trails, recreation, shops, cafes, and, of course, the lake. This 2022-built 2 bed, 3 bath end-unit townhome offers the perfect blend of modern style and energy-conscious construction. Built with fire-resistant, energy-efficient insulated concrete forms (ICF), this home includes gas hot water on demand, a gas BBQ hookup, heat pump with A/C, and over-height ceilings that flood the space with natural light. The open-concept main floor is finished with durable laminate flooring, quartz countertops, soft-close cabinetry, and a gas range—ideal for those who love to cook and entertain. Upstairs, two generously sized bedrooms each have their own full bathroom, offering great separation and flexibility for guests, family, or roommates. Downstairs, a spacious garage with a roughed-in EV charger gives you options: gym, workshop, storage, office, or secure parking. Low-maintenance, high-comfort, and surrounded by nature—this townhome offers easy living in one of Langford’s most sought-after communities. Don’t miss your chance to call The Ridge at Kettle Creek home—book your showing today! (id:29647)
Property Details
| MLS® Number | 995192 |
| Property Type | Single Family |
| Neigbourhood | Langford Lake |
| Community Features | Pets Allowed With Restrictions, Family Oriented |
| Features | Central Location, Corner Site, Other |
| Parking Space Total | 2 |
| Plan | Eps8180 |
Building
| Bathroom Total | 3 |
| Bedrooms Total | 2 |
| Constructed Date | 2022 |
| Cooling Type | Air Conditioned, Fully Air Conditioned |
| Fireplace Present | No |
| Heating Fuel | Natural Gas |
| Heating Type | Heat Pump |
| Size Interior | 1560 Sqft |
| Total Finished Area | 1282 Sqft |
| Type | Row / Townhouse |
Land
| Access Type | Road Access |
| Acreage | No |
| Size Irregular | 1665 |
| Size Total | 1665 Sqft |
| Size Total Text | 1665 Sqft |
| Zoning Type | Residential |
Rooms
| Level | Type | Length | Width | Dimensions |
|---|---|---|---|---|
| Second Level | Bathroom | 7 ft | 5 ft | 7 ft x 5 ft |
| Second Level | Bedroom | 11 ft | 9 ft | 11 ft x 9 ft |
| Second Level | Bathroom | 7 ft | 5 ft | 7 ft x 5 ft |
| Second Level | Primary Bedroom | 11 ft | 9 ft | 11 ft x 9 ft |
| Main Level | Dining Room | 11 ft | 10 ft | 11 ft x 10 ft |
| Main Level | Kitchen | 10 ft | 11 ft | 10 ft x 11 ft |
| Main Level | Living Room | 10 ft | 12 ft | 10 ft x 12 ft |
| Main Level | Bathroom | 4 ft | 7 ft | 4 ft x 7 ft |
https://www.realtor.ca/real-estate/28161107/1156-pullman-close-langford-langford-lake

110 - 4460 Chatterton Way
Victoria, British Columbia V8X 5J2
(250) 477-5353
(800) 461-5353
(250) 477-3328
www.rlpvictoria.com/
Interested?
Contact us for more information






















