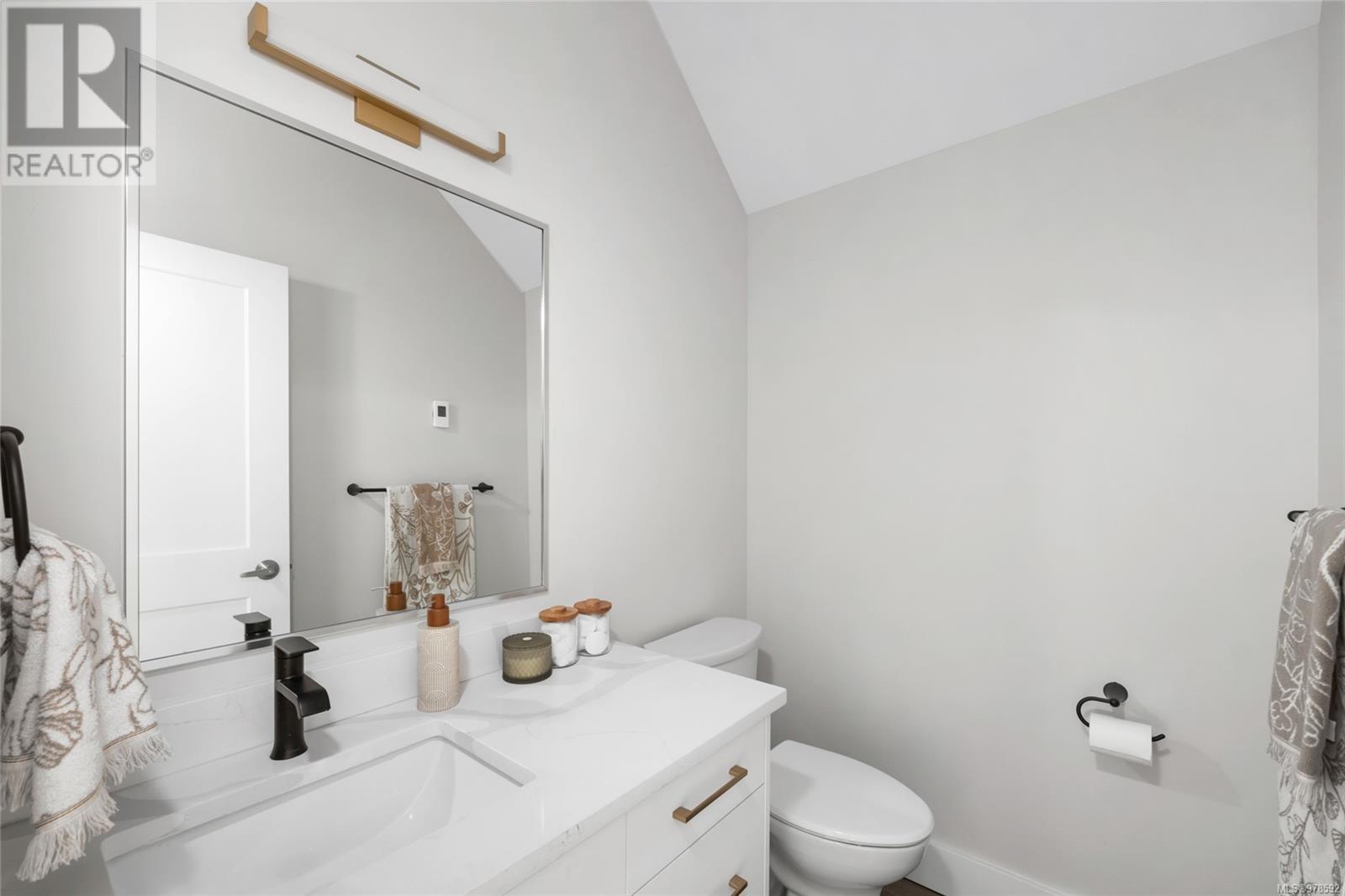1155 Silver Spray Dr Sooke, British Columbia V9Z 1L8
$1,150,000Maintenance,
$100 Monthly
Maintenance,
$100 MonthlyNestled within the exclusive Silver Spray area of custom luxury homes is 1155 Silver Spray; a 4-bed, 3-bath residence with high-end finishings and sweeping views of the Olympic Mountains/Juan de Fuca Strait. Premium quartz counters/backsplash, wood cabinets, engineered hardwood, and heated tile bathrooms are showcased. Nearly every room features stunning ocean/forest vistas, connecting seamlessly with the surrounding natural beauty. This home is perfect for outdoor enthusiasts, with East Sooke Regional Park and its extensive network of hiking trails just a few minutes walk away. The nearby SookePoint Resort offers additional recreation options, from kayaking, wildlife viewing, and soon-to-be cafes, tennis courts, etc. For those seeking tranquility, the home’s proximity to secluded beaches provides peaceful spots for walks along the coast. Despite the serene environment, you're only a 40-minute drive from the amenities of Victoria, ensuring convenience alongside coastal charm. (id:29647)
Property Details
| MLS® Number | 978592 |
| Property Type | Single Family |
| Neigbourhood | Silver Spray |
| Community Features | Pets Allowed, Family Oriented |
| Features | Private Setting, Wooded Area, Sloping, Other |
| Parking Space Total | 4 |
| Plan | Vis5699 |
| Structure | Patio(s), Patio(s) |
| View Type | Ocean View |
Building
| Bathroom Total | 3 |
| Bedrooms Total | 4 |
| Constructed Date | 2023 |
| Cooling Type | None |
| Fireplace Present | No |
| Heating Fuel | Other |
| Heating Type | Baseboard Heaters |
| Size Interior | 2797 Sqft |
| Total Finished Area | 2079 Sqft |
| Type | House |
Land
| Acreage | No |
| Size Irregular | 17424 |
| Size Total | 17424 Sqft |
| Size Total Text | 17424 Sqft |
| Zoning Type | Residential |
Rooms
| Level | Type | Length | Width | Dimensions |
|---|---|---|---|---|
| Second Level | Bedroom | 19' x 12' | ||
| Second Level | Laundry Room | 6' x 5' | ||
| Second Level | Bedroom | 8' x 9' | ||
| Second Level | Bathroom | 4-Piece | ||
| Second Level | Bedroom | 14' x 8' | ||
| Second Level | Ensuite | 5-Piece | ||
| Second Level | Primary Bedroom | 16' x 12' | ||
| Main Level | Patio | 17' x 18' | ||
| Main Level | Patio | 14' x 16' | ||
| Main Level | Living Room | 14' x 13' | ||
| Main Level | Dining Room | 15' x 14' | ||
| Main Level | Bathroom | 2-Piece | ||
| Main Level | Pantry | 5' x 6' | ||
| Main Level | Kitchen | 16' x 12' |
https://www.realtor.ca/real-estate/27542630/1155-silver-spray-dr-sooke-silver-spray

101-960 Yates St
Victoria, British Columbia V8V 3M3
(778) 265-5552
Interested?
Contact us for more information















































