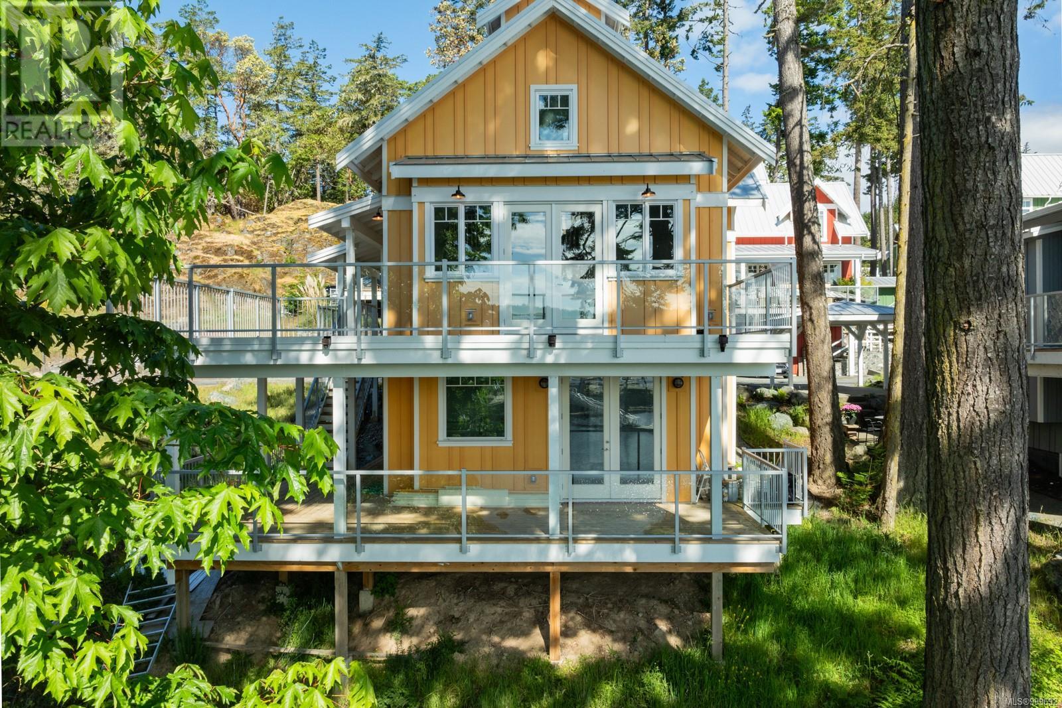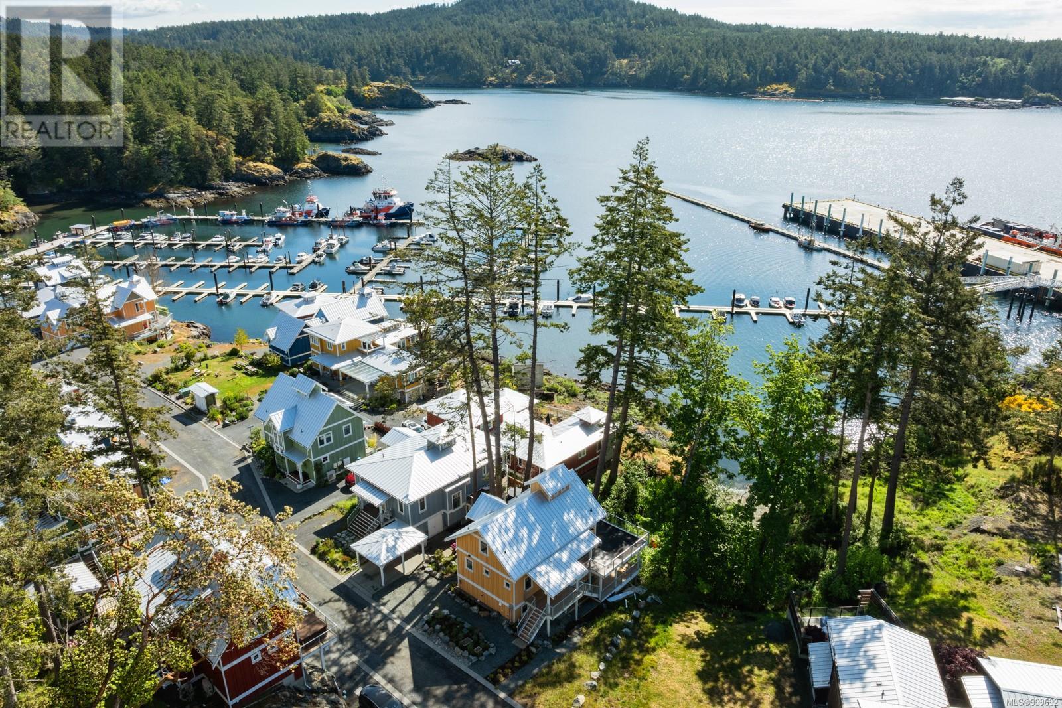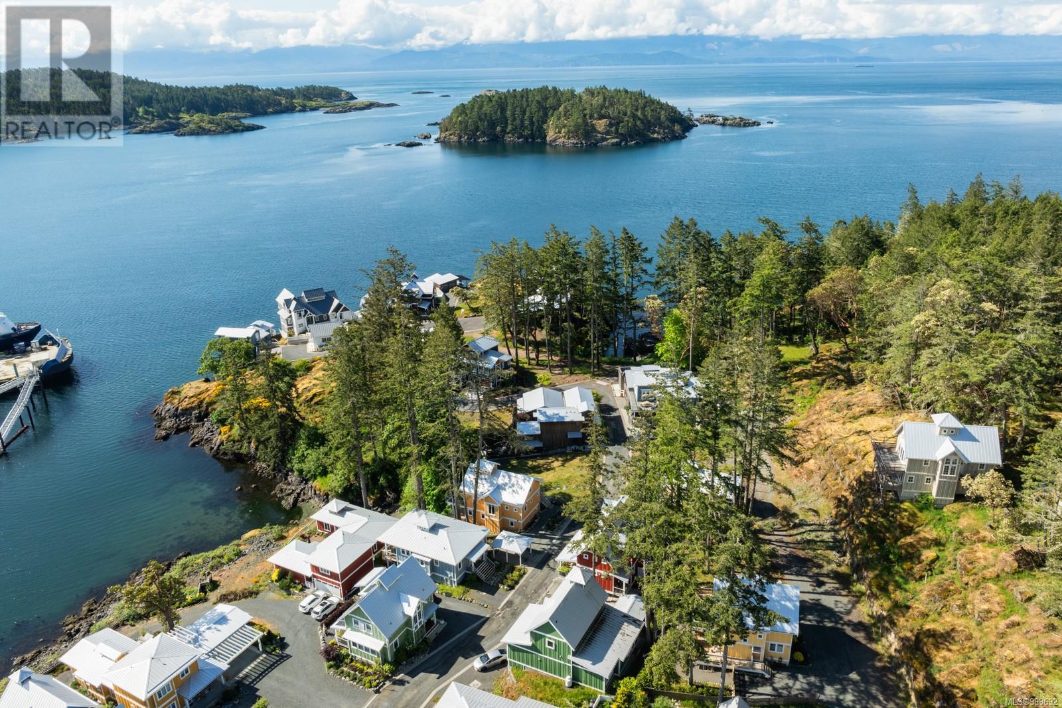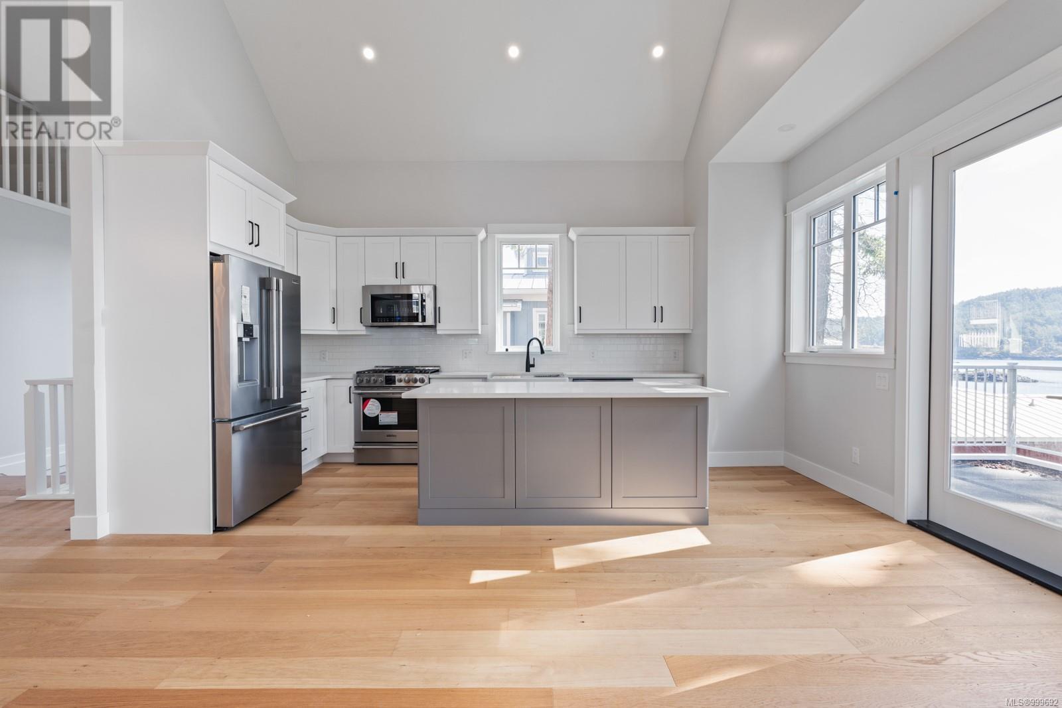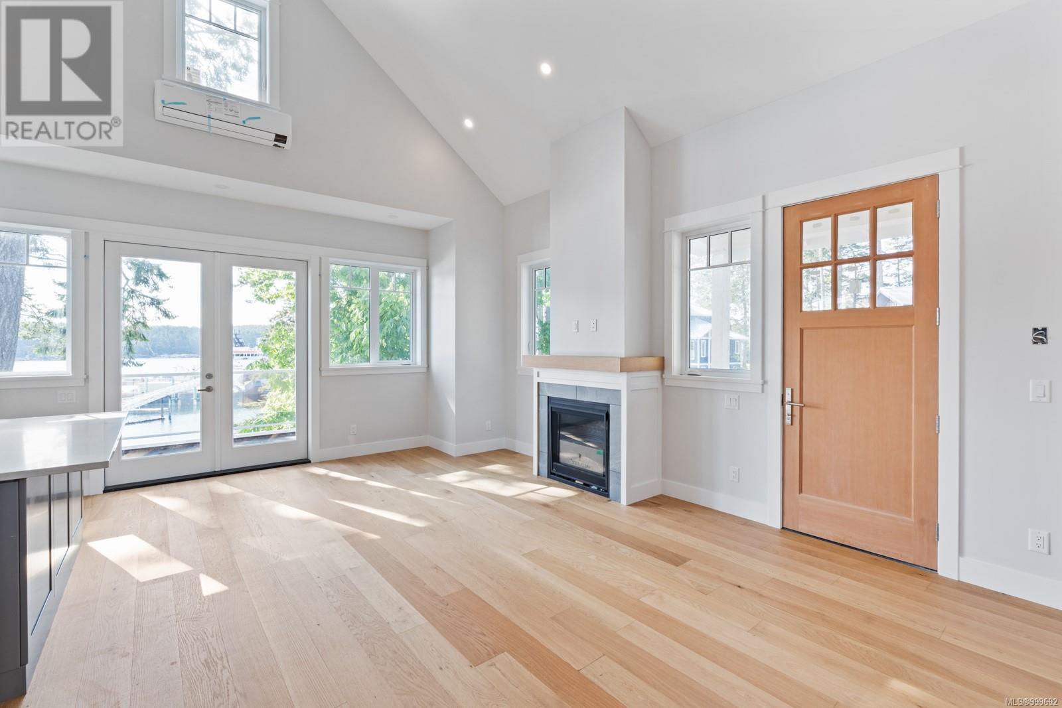1155 Marina Dr Sooke, British Columbia V9Z 1B6
$1,199,900
Welcome to Spirit Bay and this oceanfront custom home at 1155 Marina Dr. This brand new waterfront property encapsulates true oceanfront living in a wonderful community with soaring high ceilings on the main floor overlooking a south facing view of Becher Bay and mountain range. Brand new appliances, engineered hardwood flooring, propane fireplace and access to a cozy loft overlooks your main living space perfect for relaxing and entertaining. Downstairs you will find your primary bedroom and ensuite bathroom with soaker tub, double vanities and own access again overlooking stunning views and appreciate the constant wildlife of west coast living. With added bonus of a one bedroom suite for guests or additional rental income, spacious and inviting, it is finished to the same quality as the rest of the property. When looking for a waterfront home, look no further while enjoying your own private beach access, nestled in nature and finished to a quality you want for oceanfront living. (id:29647)
Property Details
| MLS® Number | 999692 |
| Property Type | Single Family |
| Neigbourhood | Becher Bay |
| Community Features | Pets Allowed, Family Oriented |
| Features | Wooded Area, Irregular Lot Size, Other, Marine Oriented |
| Parking Space Total | 2 |
| View Type | Mountain View, Ocean View |
| Water Front Type | Waterfront On Ocean |
Building
| Bathroom Total | 2 |
| Bedrooms Total | 3 |
| Architectural Style | Cape Cod, Cottage, Cabin |
| Constructed Date | 2023 |
| Cooling Type | Central Air Conditioning |
| Fire Protection | Fire Alarm System |
| Fireplace Present | Yes |
| Fireplace Total | 1 |
| Heating Fuel | Propane, Other |
| Heating Type | Baseboard Heaters, Heat Pump |
| Size Interior | 3121 Sqft |
| Total Finished Area | 2018 Sqft |
| Type | House |
Parking
| Stall |
Land
| Acreage | No |
| Size Irregular | 4950 |
| Size Total | 4950 Sqft |
| Size Total Text | 4950 Sqft |
| Zoning Type | Residential |
Rooms
| Level | Type | Length | Width | Dimensions |
|---|---|---|---|---|
| Second Level | Loft | 21' x 12' | ||
| Lower Level | Bedroom | 10' x 11' | ||
| Lower Level | Living Room | 10' x 11' | ||
| Lower Level | Primary Bedroom | 10' x 15' | ||
| Lower Level | Ensuite | Measurements not available | ||
| Lower Level | Kitchen | 10' x 7' | ||
| Lower Level | Entrance | 5' x 5' | ||
| Main Level | Living Room | 13' x 17' | ||
| Main Level | Dining Room | 15' x 7' | ||
| Main Level | Kitchen | 8' x 17' | ||
| Main Level | Bedroom | 12' x 9' | ||
| Main Level | Laundry Room | 5' x 5' | ||
| Main Level | Bathroom | Measurements not available | ||
| Main Level | Entrance | 5' x 5' |
https://www.realtor.ca/real-estate/28305385/1155-marina-dr-sooke-becher-bay

735 Humboldt St
Victoria, British Columbia V8W 1B1
(778) 433-8885

137-1325 Bear Mountain Parkway, Victoria Bc, V9b 6t2
Victoria, British Columbia V9B 6T2
(778) 433-8885
Interested?
Contact us for more information


