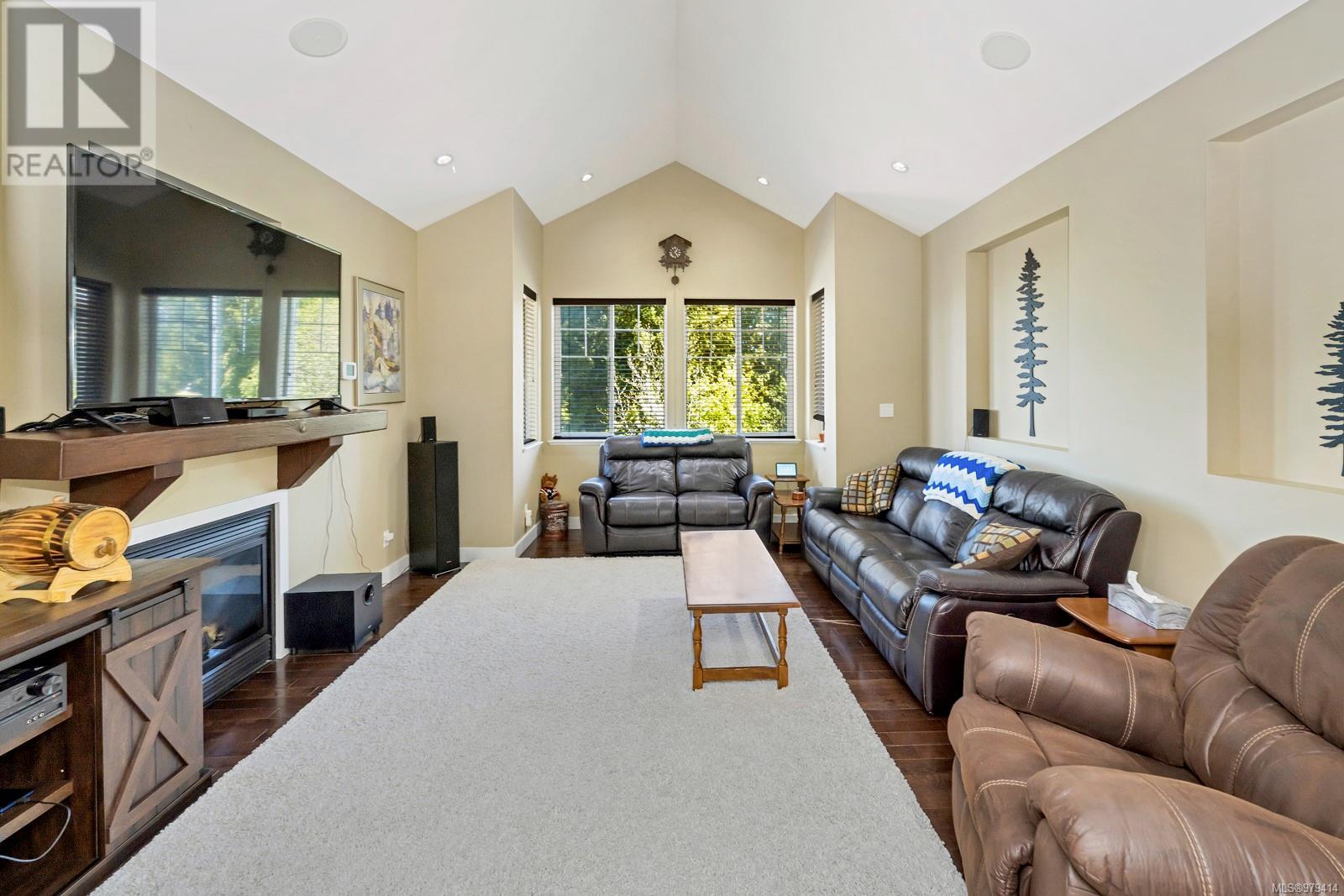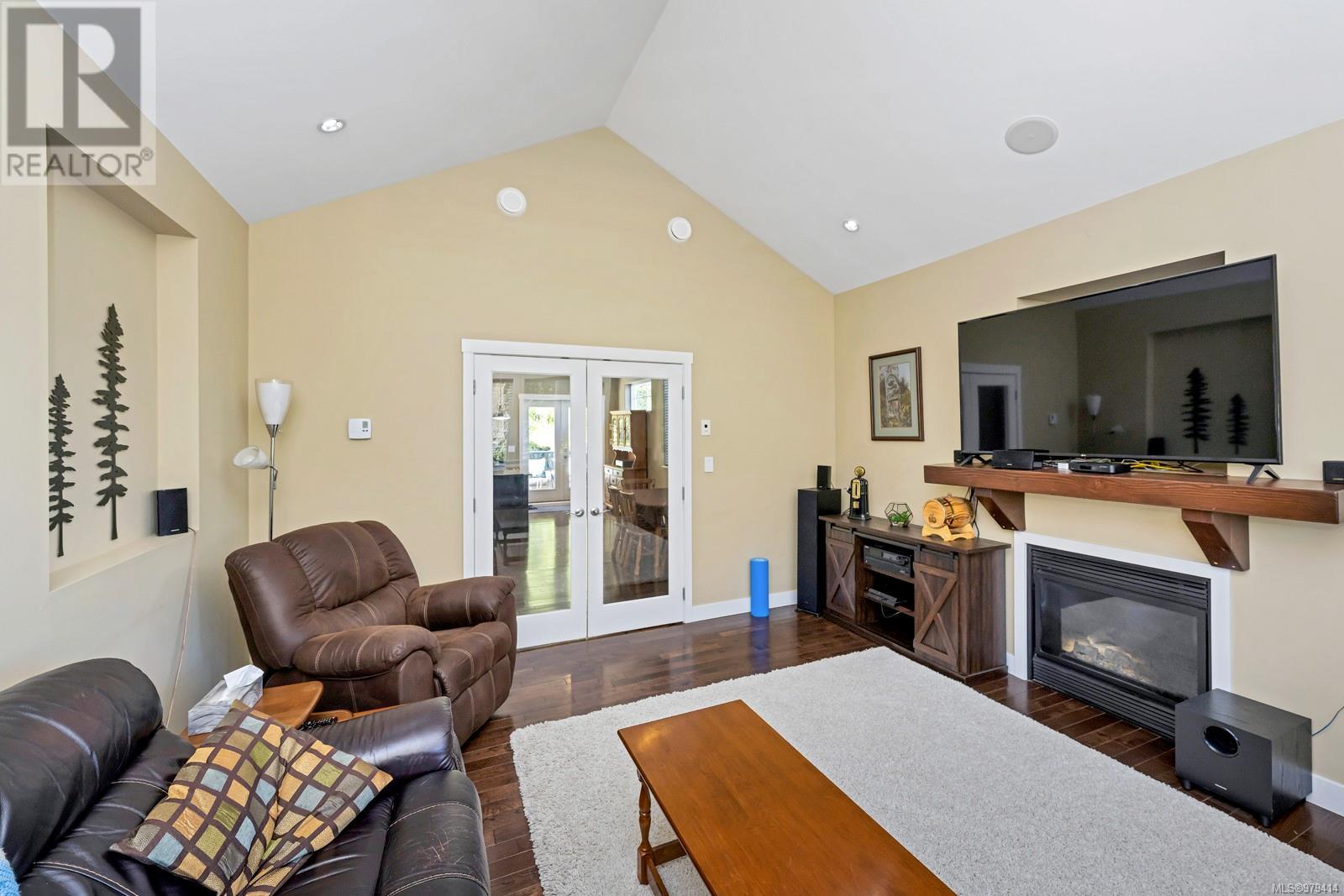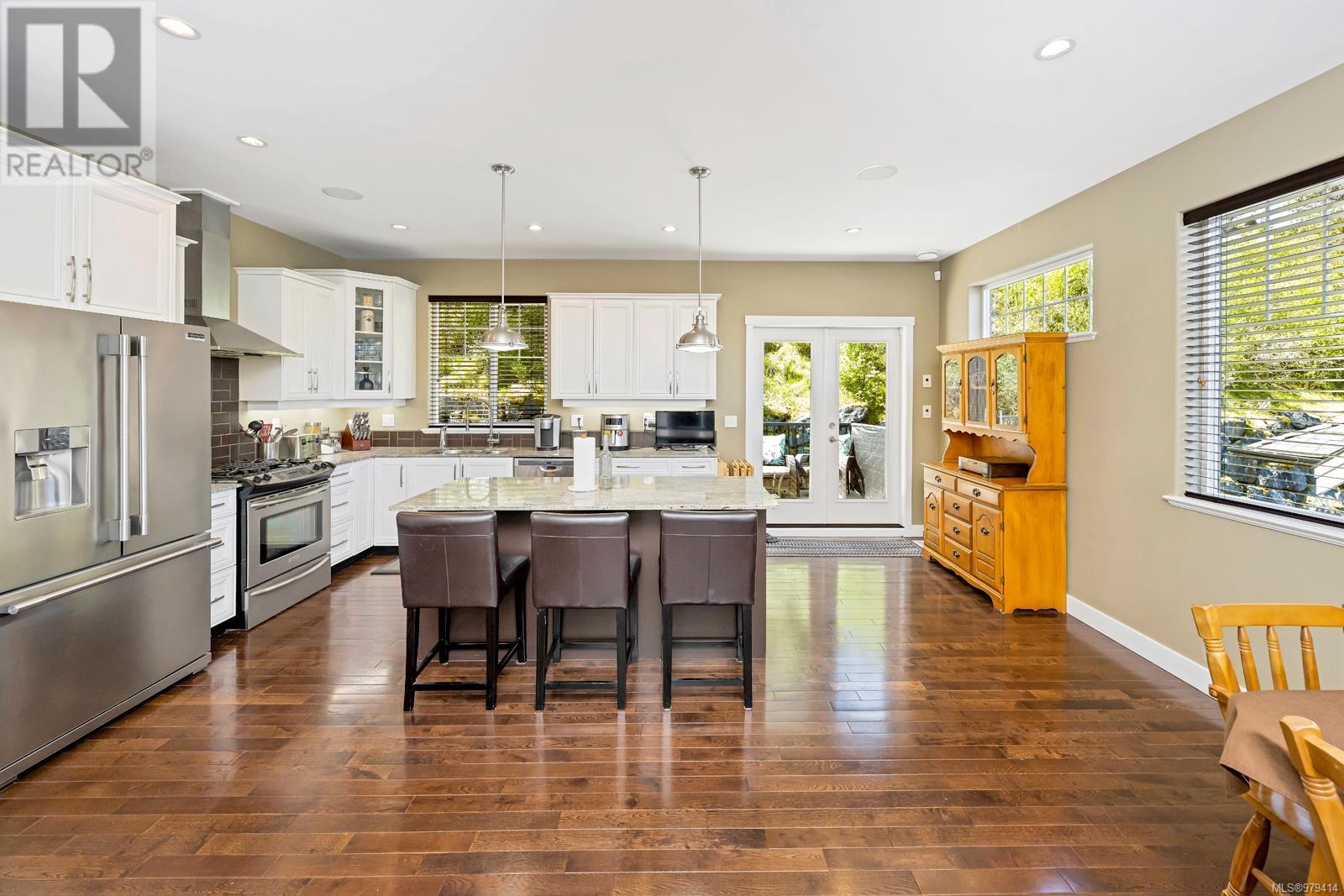1153 Deerview Pl Langford, British Columbia V9B 0B3
$1,399,900
Ready to experience the ultimate Bear Mountain lifestyle? This expansive 6 bedroom executive home, tucked away in a peaceful cul-de-sac of one of Bear Mountain's most coveted neighborhoods, offers a harmonious blend of luxury and tranquility. From the moment you arrive, the serene and scenic goldfish pond welcomes you, setting the tone for what lies within. Key features include a multi-zone surround sound system across all main rooms, a gourmet kitchen with granite countertops, and hardwood and heated tile flooring. The generously-sized bedrooms and exquisite primary suite are designed for comfort and sophistication. The home's smart technology system, new hot tub on the secluded rear deck, on-demand hot water, and efficient heat pump make everyday living a breeze. Car enthusiasts will love the large garage, complete with a professional hoist, racedeck flooring, a 45,000 BTU heater, and an integrated air line system. Additionally, the spacious two-bedroom in-law suite on the lower level is perfect for a mortgage helper or extended family. Surrounded by lush green spaces and just minutes from golf courses, biking trails, and a recreation center, this home truly brings a vision to life! (id:29647)
Open House
This property has open houses!
11:00 am
Ends at:1:00 pm
Open house Saturday November 2nd 11am-1pm
11:00 am
Ends at:1:00 pm
Open house Sunday November 3rd 11am-1pm
Property Details
| MLS® Number | 979414 |
| Property Type | Single Family |
| Neigbourhood | Bear Mountain |
| Features | Cul-de-sac, Curb & Gutter, Private Setting, Other, Rectangular |
| Parking Space Total | 4 |
| Plan | Vip80330 |
| View Type | Mountain View, Valley View |
Building
| Bathroom Total | 3 |
| Bedrooms Total | 6 |
| Architectural Style | Character |
| Constructed Date | 2007 |
| Cooling Type | Air Conditioned |
| Fireplace Present | Yes |
| Fireplace Total | 1 |
| Heating Fuel | Electric, Natural Gas |
| Heating Type | Baseboard Heaters |
| Size Interior | 3629 Sqft |
| Total Finished Area | 3139 Sqft |
| Type | House |
Land
| Acreage | No |
| Size Irregular | 6307 |
| Size Total | 6307 Sqft |
| Size Total Text | 6307 Sqft |
| Zoning Description | Sfd |
| Zoning Type | Residential |
Rooms
| Level | Type | Length | Width | Dimensions |
|---|---|---|---|---|
| Lower Level | Storage | 5 ft | 8 ft | 5 ft x 8 ft |
| Lower Level | Bedroom | 12 ft | 15 ft | 12 ft x 15 ft |
| Lower Level | Bathroom | 4-Piece | ||
| Lower Level | Bedroom | 13 ft | 15 ft | 13 ft x 15 ft |
| Lower Level | Laundry Room | 6 ft | 5 ft | 6 ft x 5 ft |
| Lower Level | Living Room | 12 ft | 15 ft | 12 ft x 15 ft |
| Lower Level | Dining Room | 13 ft | 11 ft | 13 ft x 11 ft |
| Lower Level | Kitchen | 13 ft | 11 ft | 13 ft x 11 ft |
| Lower Level | Bedroom | 11 ft | 11 ft | 11 ft x 11 ft |
| Lower Level | Entrance | 6 ft | 7 ft | 6 ft x 7 ft |
| Main Level | Primary Bedroom | 15 ft | 12 ft | 15 ft x 12 ft |
| Main Level | Office | 13 ft | 14 ft | 13 ft x 14 ft |
| Main Level | Living Room | 18 ft | 14 ft | 18 ft x 14 ft |
| Main Level | Dining Room | 11 ft | 12 ft | 11 ft x 12 ft |
| Main Level | Ensuite | 4-Piece | ||
| Main Level | Bedroom | 11 ft | 10 ft | 11 ft x 10 ft |
| Main Level | Bedroom | 11 ft | 10 ft | 11 ft x 10 ft |
| Main Level | Laundry Room | 6 ft | 8 ft | 6 ft x 8 ft |
| Main Level | Bathroom | 4-Piece | ||
| Main Level | Kitchen | 12 ft | 20 ft | 12 ft x 20 ft |
https://www.realtor.ca/real-estate/27579843/1153-deerview-pl-langford-bear-mountain

2-6716 West Coast Rd, P.o. Box 189
Sooke, British Columbia V9Z 0P7
(250) 642-3240
(250) 642-7463
www.pembertonholmes.com/
Interested?
Contact us for more information

























